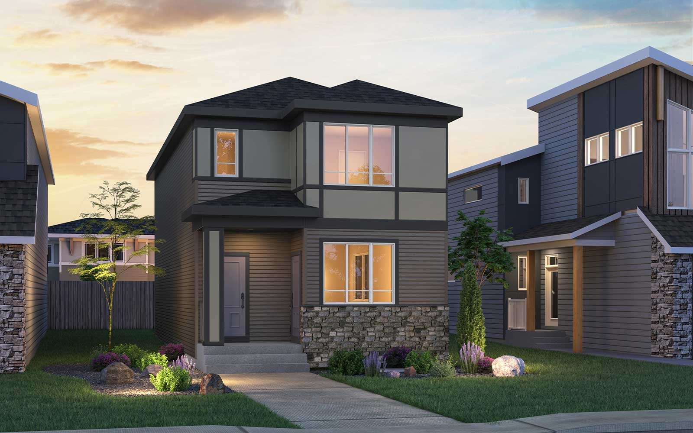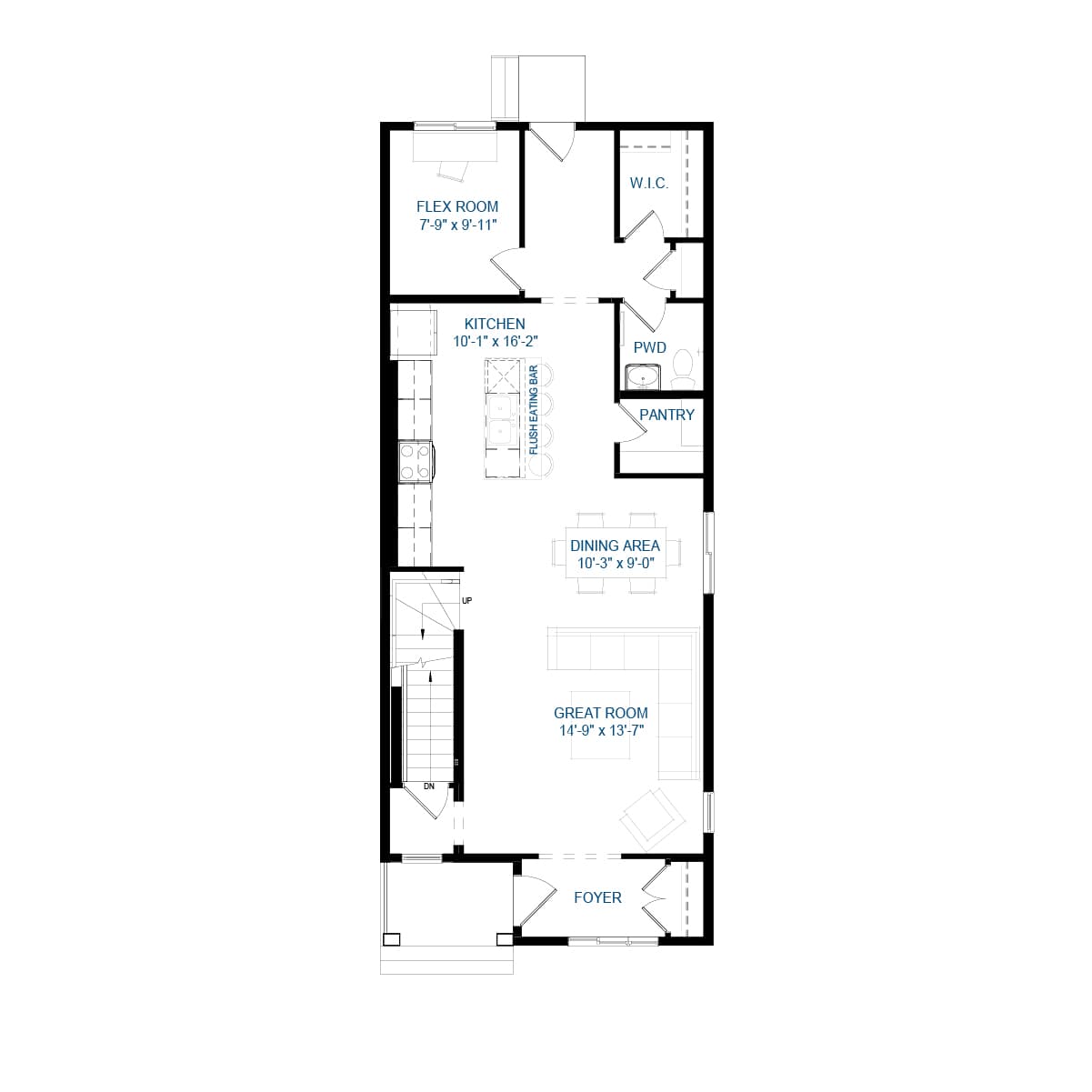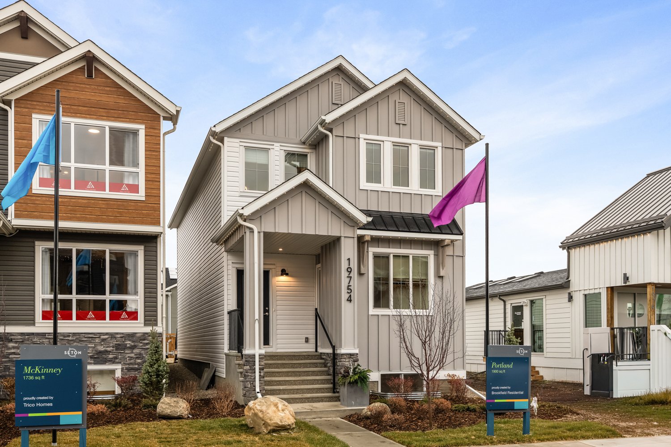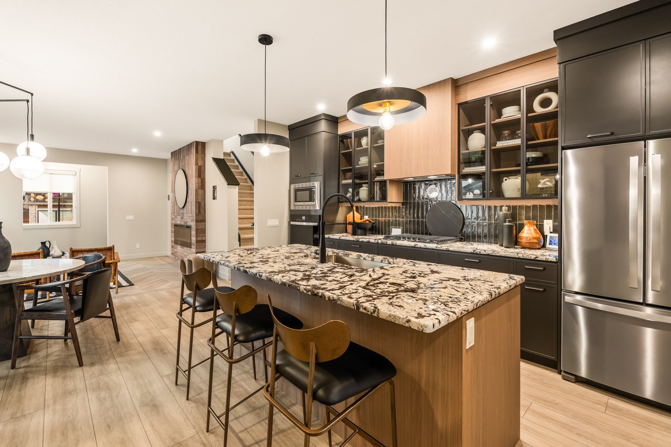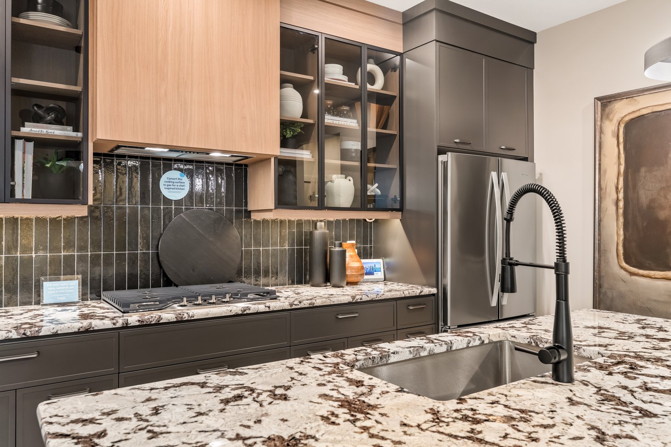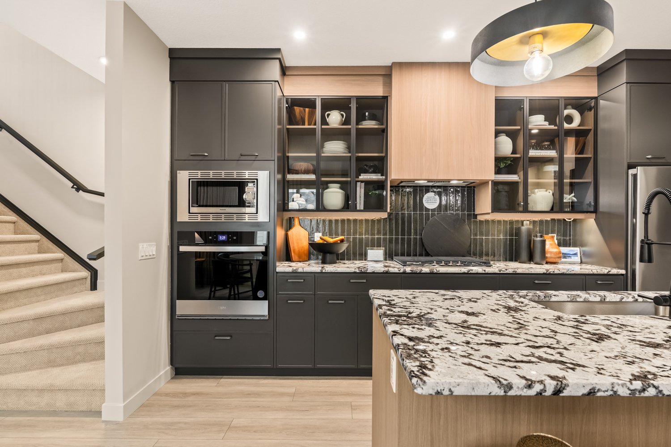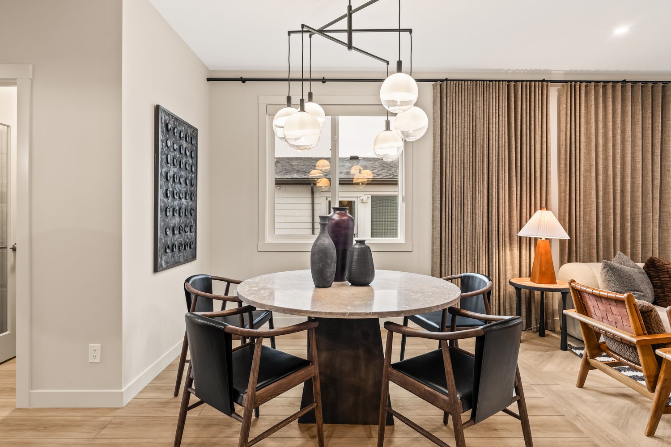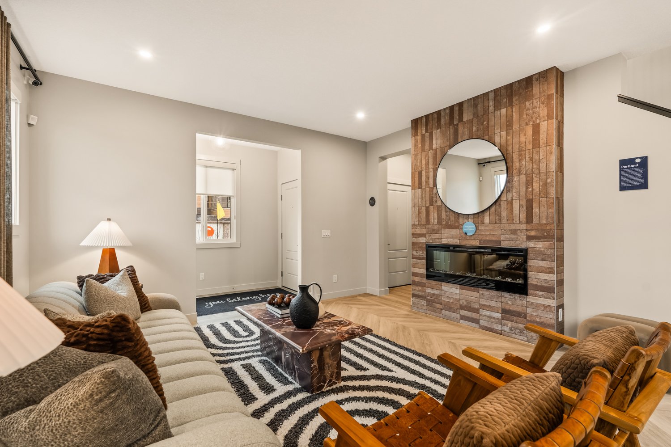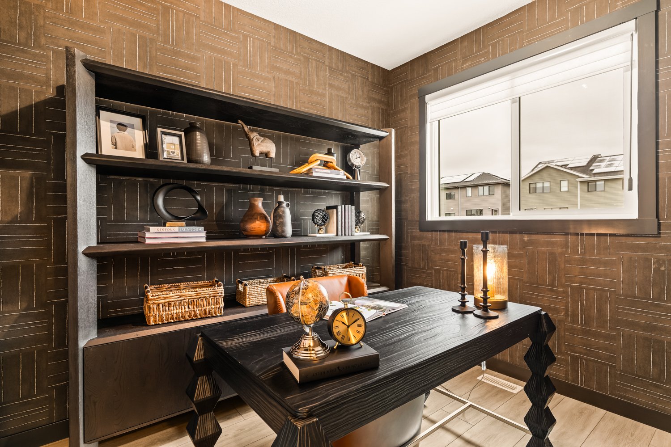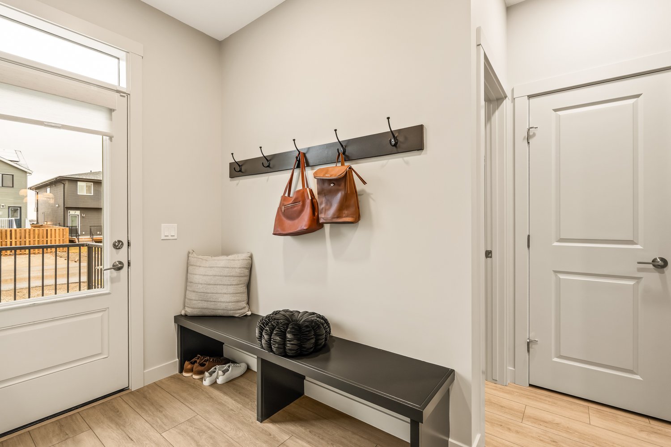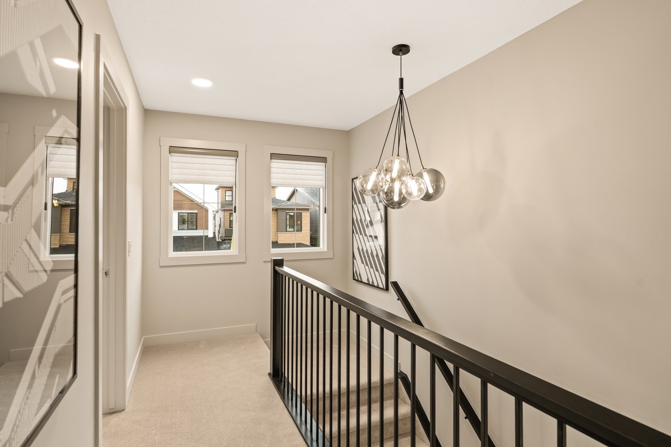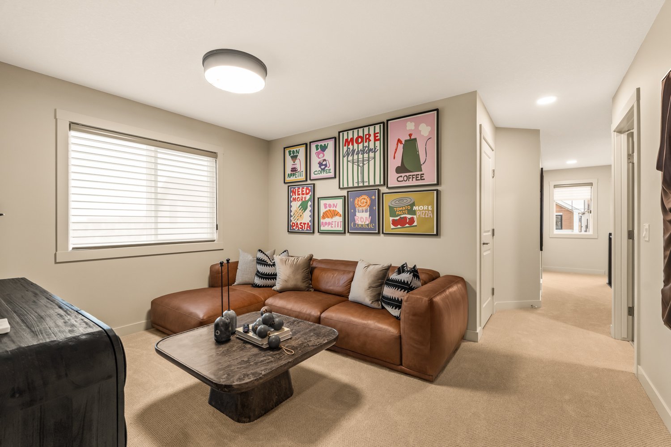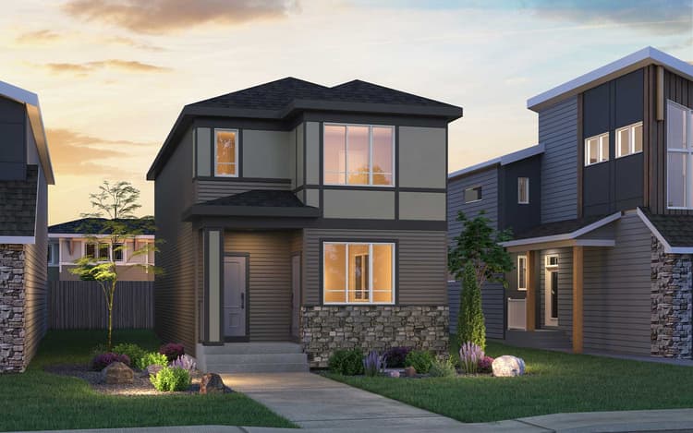19746 44 Street SE
Calgary, AB T3M 3G3
Get DirectionsSingle-Family
1900 ft ²
3beds
3
baths
This home is thoughtfully designed for versatility and comfort, featuring a 2-bedroom legal basement suite with its own front entry, perfect for added income or extended family living. The main floor showcases a gourmet kitchen with a gas cooktop, while the primary ensuite offers dual sinks and a tiled shower for a spa-like feel. With 3 bedrooms upstairs and a gas line to the BBQ, this home blends practical living with elevated finishes.
Home Features:
– Gourmet kitchen option
– 3 bedrooms with tiled shower and dual sinks in ensuite
– 2-bedroom legal basement suite
– Legal suite front entry
– Gas cooktop
– Gas line to BBQ
PLEASE NOTE: Photos, Video and Virtual Tour are of a similar model and not fully representative of this home.
Home Features:
– Gourmet kitchen option
– 3 bedrooms with tiled shower and dual sinks in ensuite
– 2-bedroom legal basement suite
– Legal suite front entry
– Gas cooktop
– Gas line to BBQ
PLEASE NOTE: Photos, Video and Virtual Tour are of a similar model and not fully representative of this home.
This home is thoughtfully designed for versatility and comfort, featuring a 2-bedroom legal basement suite with its own front entry, perfect for added income or extended family living. The main floor showcases a gourmet kitchen with a gas cooktop, while the primary ensuite offers dual sinks and a tiled shower for a spa-like feel. With 3 bedrooms upstairs and a gas line to the BBQ, this home blends practical living with elevated finishes.
Home Features:
– Gourmet kitchen option
– 3 bedrooms with tiled shower and dual sinks in ensuite
– 2-bedroom legal basement suite
– Legal suite front entry
– Gas cooktop
– Gas line to BBQ
PLEASE NOTE: Photos, Video and Virtual Tour are of a similar model and not fully representative of this home. Read More
Home Features:
– Gourmet kitchen option
– 3 bedrooms with tiled shower and dual sinks in ensuite
– 2-bedroom legal basement suite
– Legal suite front entry
– Gas cooktop
– Gas line to BBQ
PLEASE NOTE: Photos, Video and Virtual Tour are of a similar model and not fully representative of this home. Read More
Facts & features
Stories:
2-story
All the Right Spaces
Floor Plan
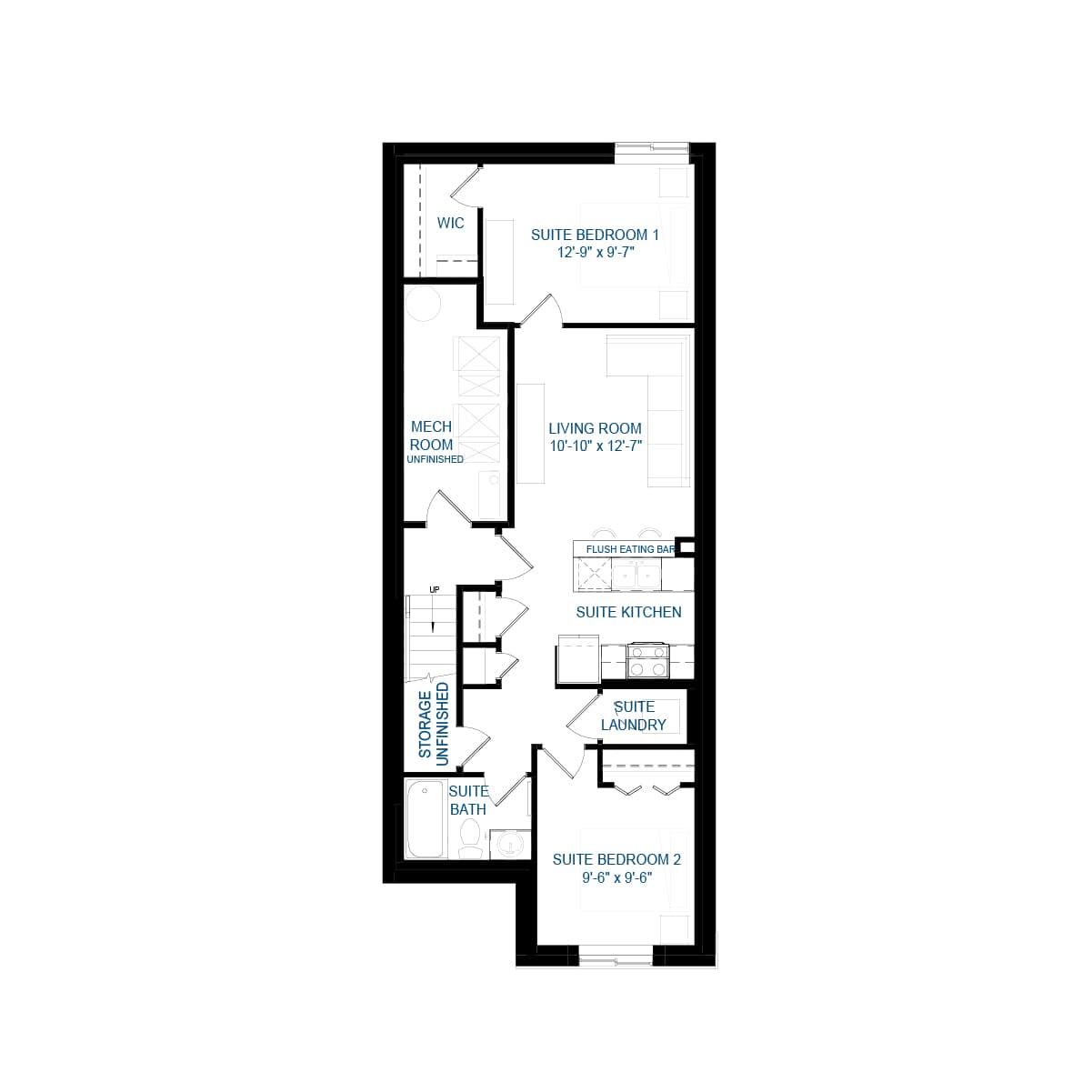
Meet your new neighborhood
Area & Availability Map
Explore the community
Get to know Seton
Brookfield Residential
Similar Homes
Brookfield Residential
