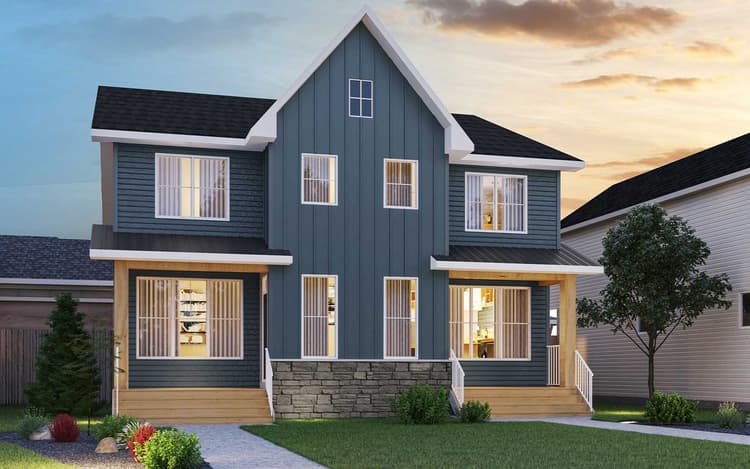419 Union Ave SE
Calgary, AB T3M 3G3
Get DirectionsDuplex Home
1675 ft ²
3beds
3
baths
This Oak show home showcases elevated living with designer finishes and modern conveniences throughout. Featuring a gourmet kitchen, spacious bedrooms, and a primary ensuite with a tiled shower, every detail is thoughtfully designed. Highlights include stone countertops, gemstone lighting, knockdown ceilings, and a bonus room with railing. Enjoy year-round comfort with air conditioning, a heated 20x22 garage, and an underground irrigation system, plus outdoor features like a deck, fencing, and a corner lot with extra windows that fill the home with natural light.
Home Features:
- Oak model show home
- Gourmet kitchen, outdoor living option, window coverings
- 3 bedrooms
- Tiled shower in ensuite
- Knockdown ceilings
- Railing 1st to 2nd floor & bonus room
- Stone countertops
- Gemstone lighting
- 20x22 heated garage
- Corner lot with extra windows
- Air conditioning
- Fencing
- Deck
- Underground irrigation system
Home Features:
- Oak model show home
- Gourmet kitchen, outdoor living option, window coverings
- 3 bedrooms
- Tiled shower in ensuite
- Knockdown ceilings
- Railing 1st to 2nd floor & bonus room
- Stone countertops
- Gemstone lighting
- 20x22 heated garage
- Corner lot with extra windows
- Air conditioning
- Fencing
- Deck
- Underground irrigation system
This Oak show home showcases elevated living with designer finishes and modern conveniences throughout. Featuring a gourmet kitchen, spacious bedrooms, and a primary ensuite with a tiled shower, every detail is thoughtfully designed. Highlights include stone countertops, gemstone lighting, knockdown ceilings, and a bonus room with railing. Enjoy year-round comfort with air conditioning, a heated 20x22 garage, and an underground irrigation system, plus outdoor features like a deck, fencing, and a corner lot with extra windows that fill the home with natural light.
Home Features:
- Oak model show home
- Gourmet kitchen, outdoor living option, window coverings
- 3 bedrooms
- Tiled shower in ensuite
- Knockdown ceilings
- Railing 1st to 2nd floor & bonus room
- Stone countertops
- Gemstone lighting
- 20x22 heated garage
- Corner lot with extra windows
- Air conditioning
- Fencing
- Deck
- Underground irrigation system Read More
Home Features:
- Oak model show home
- Gourmet kitchen, outdoor living option, window coverings
- 3 bedrooms
- Tiled shower in ensuite
- Knockdown ceilings
- Railing 1st to 2nd floor & bonus room
- Stone countertops
- Gemstone lighting
- 20x22 heated garage
- Corner lot with extra windows
- Air conditioning
- Fencing
- Deck
- Underground irrigation system Read More
Facts & features
Stories:
2-story
Feel Right at Home
Explore 3D Walkthrough Tours of this Home
Floor Plan & ExteriorExplore your spaceGet to know the ins and outs of this home with our interactive home visualizer
Meet your new neighborhood
Area & Availability Map
Explore the community
Get to know Seton
Brookfield Residential
Similar Homes
Brookfield Residential












