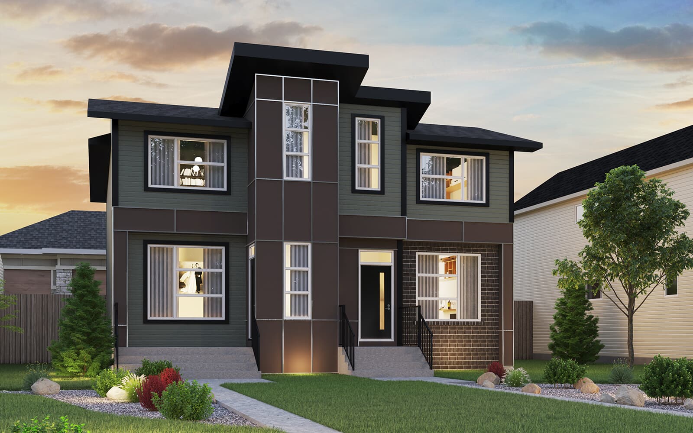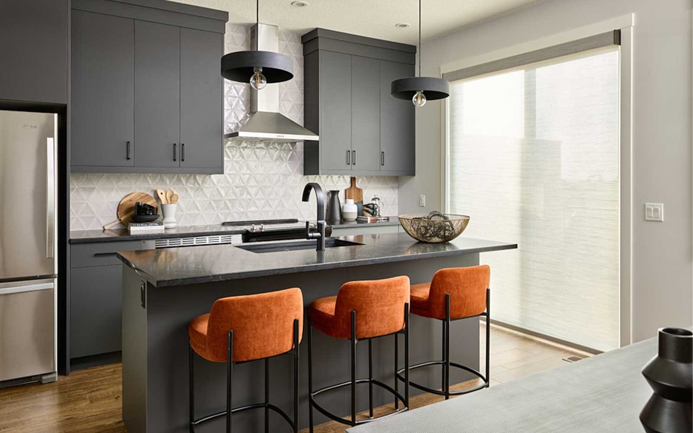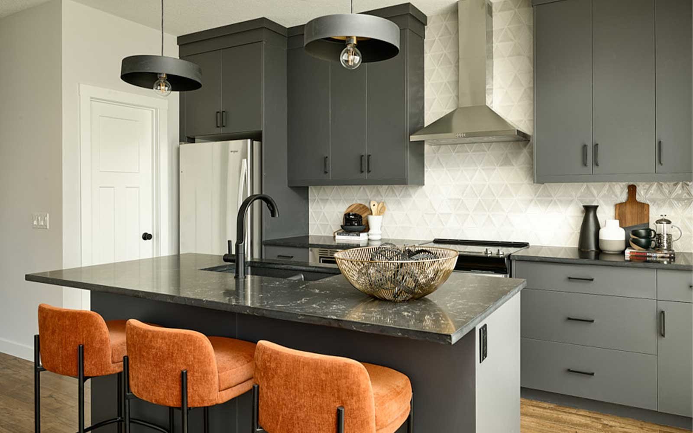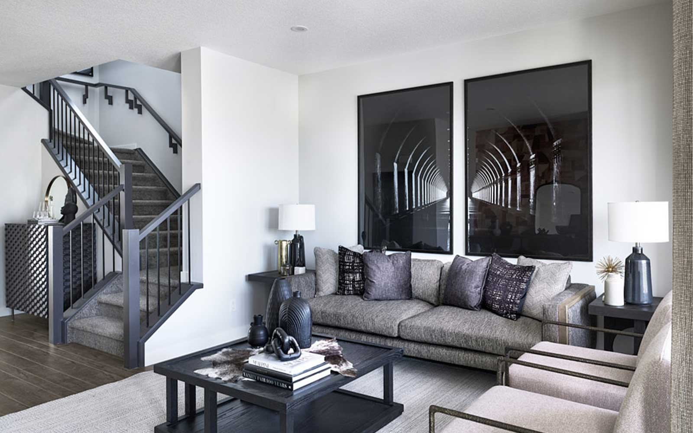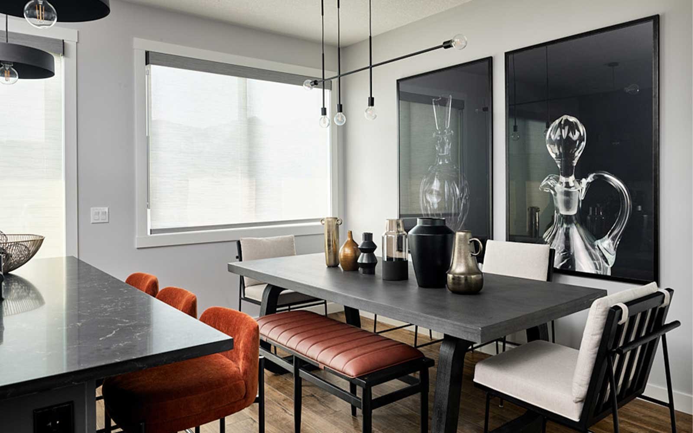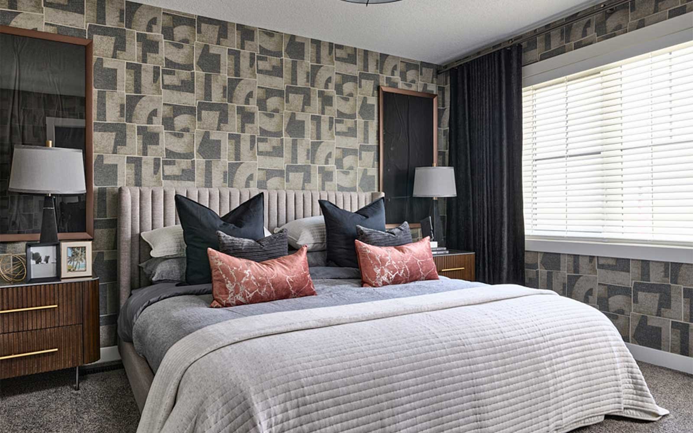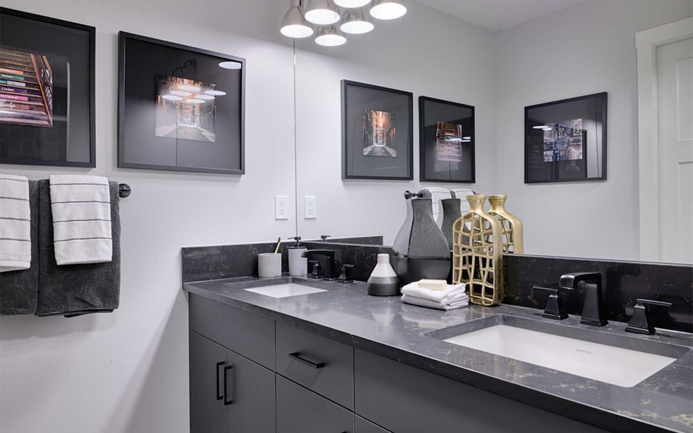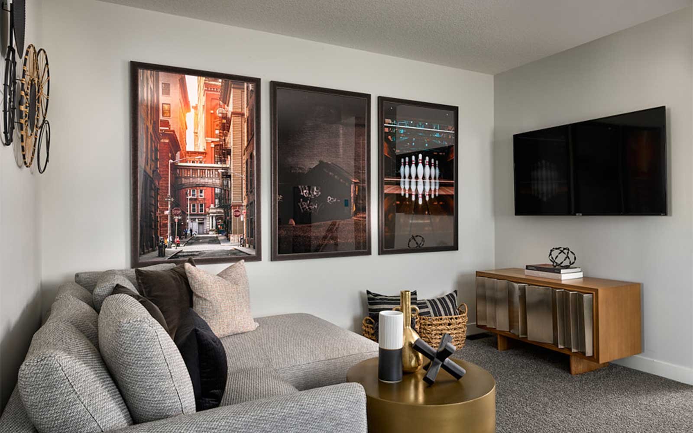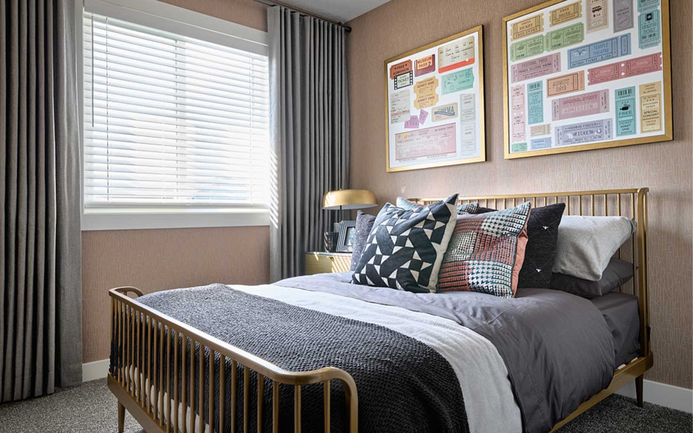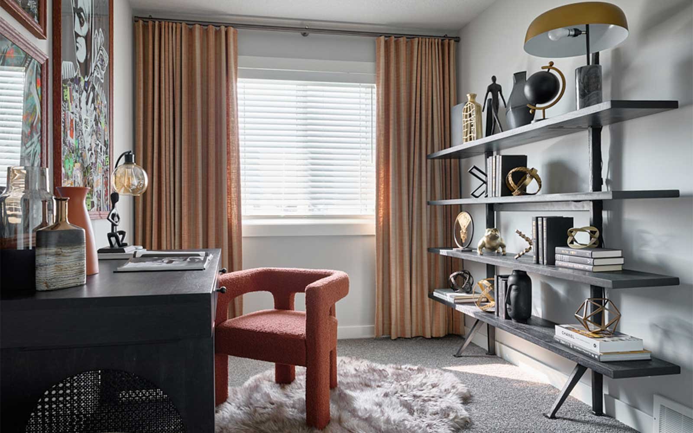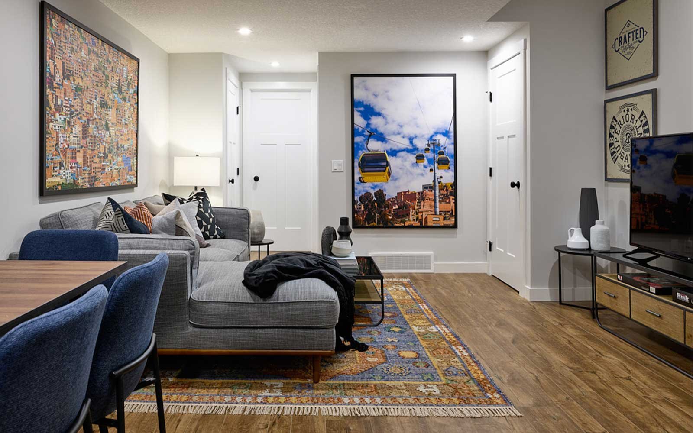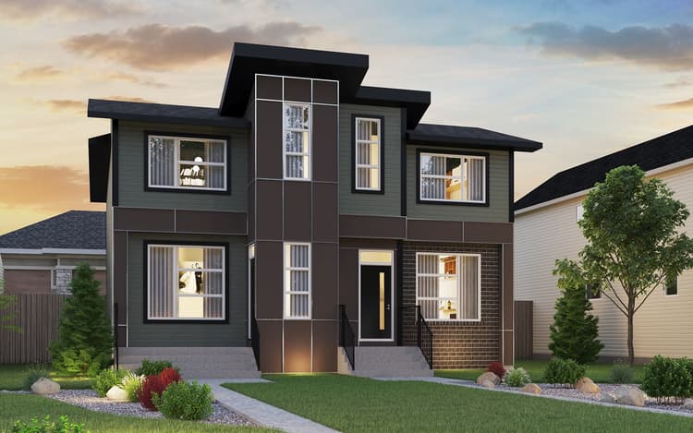19812 45 Street SE
Calgary, AB T3M 3G3
Get DirectionsSF Attached
1664 ft ²
3beds
3
baths
This corner-lot home offers elevated design and everyday functionality with a legal basement suite, perfect for multi-generational living or added income. The main level features a gourmet kitchen, cozy fireplace, and stone countertops, while upstairs includes three bedrooms and a spa-inspired ensuite with dual sinks and a tiled shower. With and two full laundry pairs, knockdown ceilings, upgraded railing, and gas lines to both the cooktop and BBQ, this home is thoughtfully finished for comfort and convenience inside and out.
Home Features:
– Gourmet kitchen
– Fireplace
– 3 bedrooms with dual sinks and tiled shower in ensuite
– Legal basement suite
– 2 sets of laundry pairs
– Corner lot
– Knockdown ceilings
– Railing
– Stone countertops
– Gas cooktop and gas line for BBQ
PLEASE NOTE: Photos, Video and Virtual Tour are of a similar model and not fully representative of this home.
Home Features:
– Gourmet kitchen
– Fireplace
– 3 bedrooms with dual sinks and tiled shower in ensuite
– Legal basement suite
– 2 sets of laundry pairs
– Corner lot
– Knockdown ceilings
– Railing
– Stone countertops
– Gas cooktop and gas line for BBQ
PLEASE NOTE: Photos, Video and Virtual Tour are of a similar model and not fully representative of this home.
This corner-lot home offers elevated design and everyday functionality with a legal basement suite, perfect for multi-generational living or added income. The main level features a gourmet kitchen, cozy fireplace, and stone countertops, while upstairs includes three bedrooms and a spa-inspired ensuite with dual sinks and a tiled shower. With and two full laundry pairs, knockdown ceilings, upgraded railing, and gas lines to both the cooktop and BBQ, this home is thoughtfully finished for comfort and convenience inside and out.
Home Features:
– Gourmet kitchen
– Fireplace
– 3 bedrooms with dual sinks and tiled shower in ensuite
– Legal basement suite
– 2 sets of laundry pairs
– Corner lot
– Knockdown ceilings
– Railing
– Stone countertops
– Gas cooktop and gas line for BBQ
PLEASE NOTE: Photos, Video and Virtual Tour are of a similar model and not fully representative of this home. Read More
Home Features:
– Gourmet kitchen
– Fireplace
– 3 bedrooms with dual sinks and tiled shower in ensuite
– Legal basement suite
– 2 sets of laundry pairs
– Corner lot
– Knockdown ceilings
– Railing
– Stone countertops
– Gas cooktop and gas line for BBQ
PLEASE NOTE: Photos, Video and Virtual Tour are of a similar model and not fully representative of this home. Read More
Facts & features
Stories:
2-story
Feel Right at Home
Explore 3D Walkthrough Tours of this Home
Floor Plan & ExteriorExplore your spaceGet to know the ins and outs of this home with our interactive home visualizer
Meet your new neighborhood
Area & Availability Map
Explore the community
Get to know Seton
Brookfield Residential
Similar Homes
Brookfield Residential
