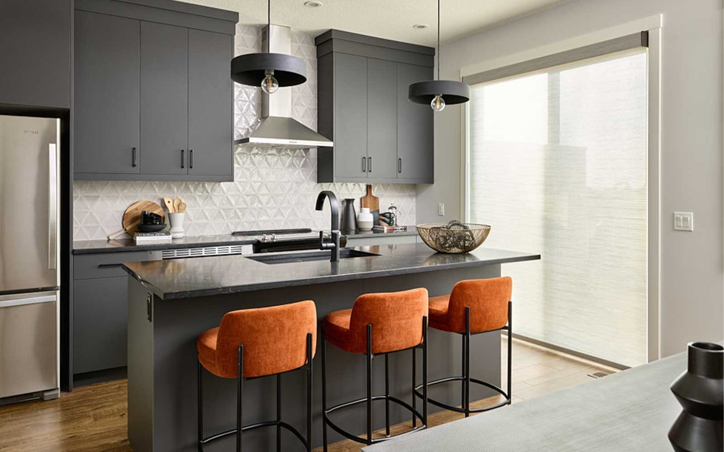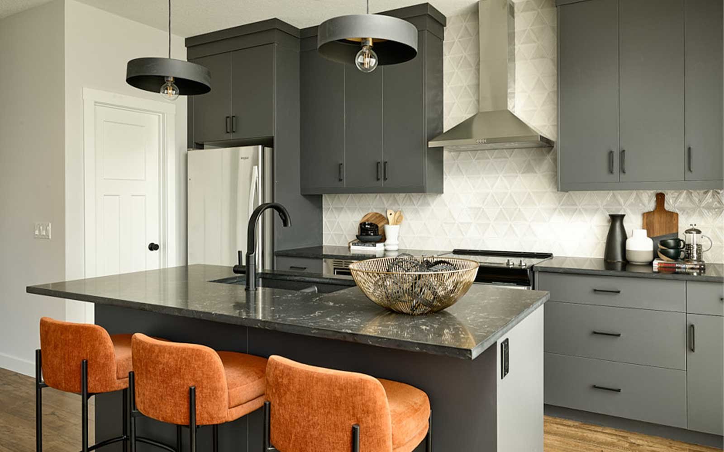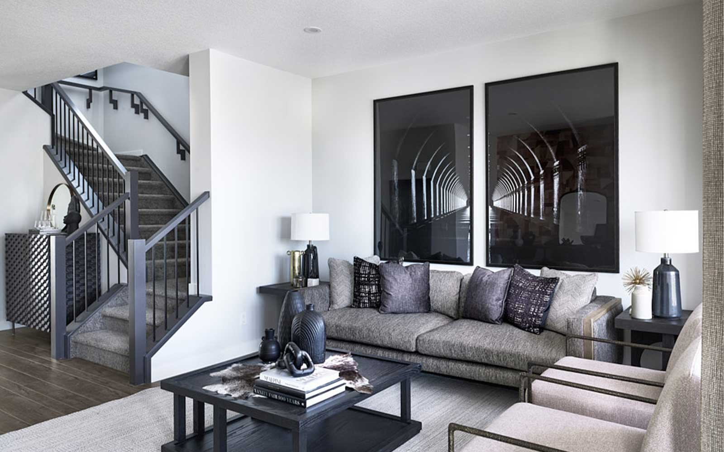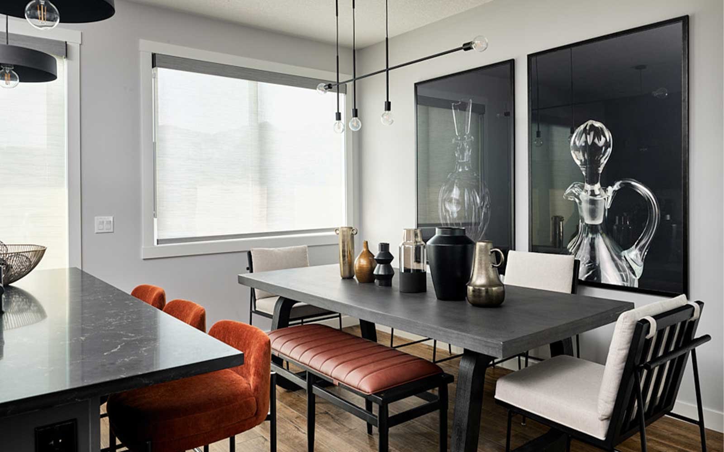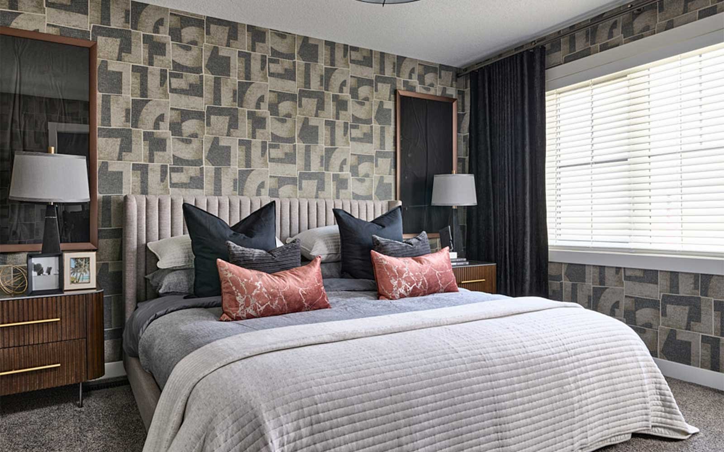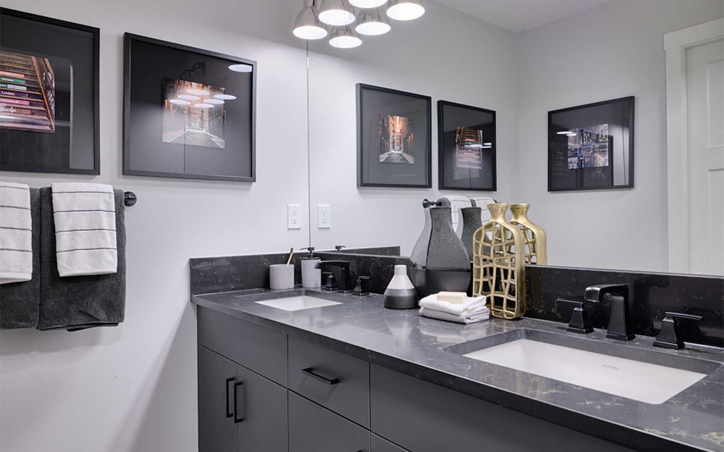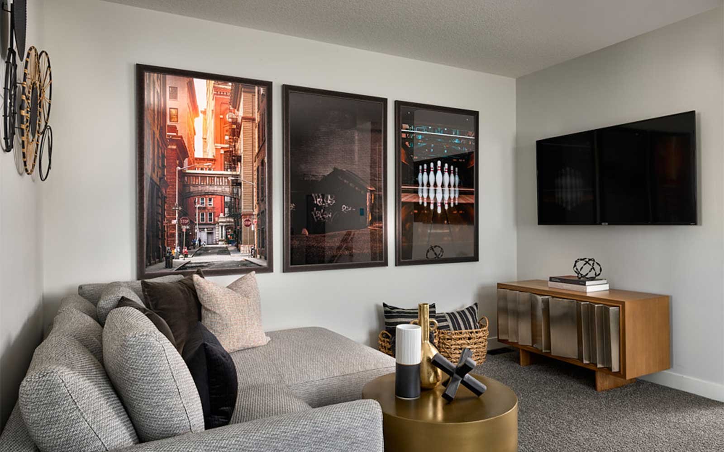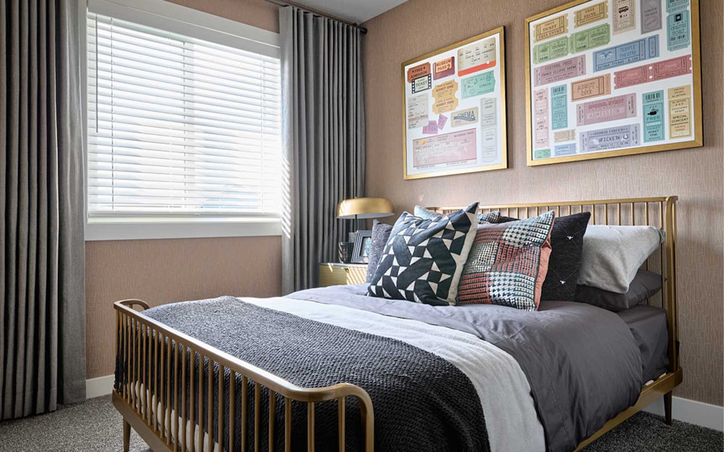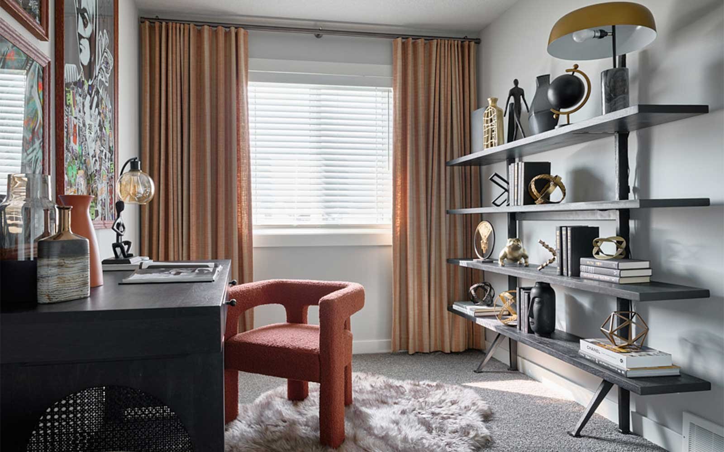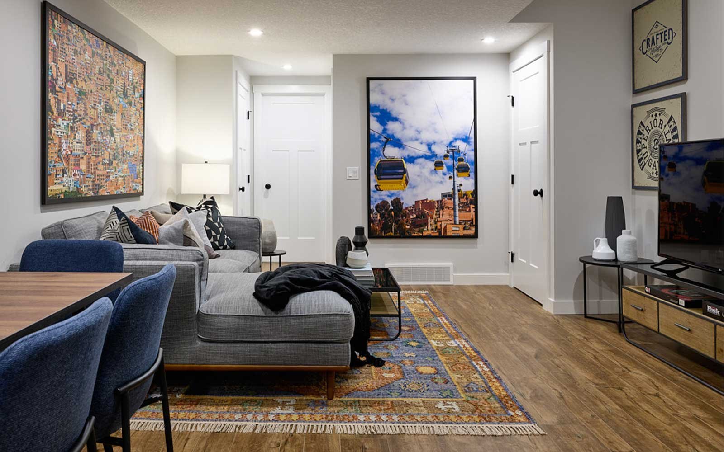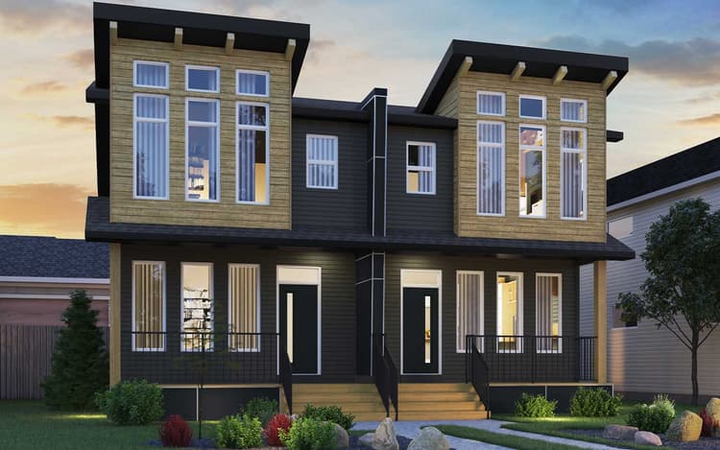19726 45 Street SE
Calgary, AB T3M 3G3
Get DirectionsSF Attached
1627 ft ²
3beds
3
baths
This beautifully designed home offers an elevated lifestyle with standout upgrades and thoughtful finishes throughout. Enjoy a chef-inspired kitchen featuring a chimney-style hoodfan, upgraded dishwasher, and a gas line to both the range and BBQ, perfect for everyday cooking or entertaining guests. The open-concept main floor is enhanced with pot lights in the great room, stylish knockdown ceilings, and elegant railing from the main to upper level.
Retreat to your spacious ensuite with dual sinks and an acrylic shower, while basement sink and laundry rough-ins provide future flexibility. With modern comfort and convenience at every turn, this home is built to impress.
Home Features:
– Chimney hoodfan kitchen
– Gas line to range & BBQ
– Railing from main to upper floor
– Pot lights in great room
– Upgraded dishwasher
– Knockdown ceilings
– Dual sinks and acrylic shower in ensuite
– Sink and laundry rough-ins in basement
PLEASE NOTE: Photos, Video and Virtual Tour are of a similar model and not fully representative of this home.
Retreat to your spacious ensuite with dual sinks and an acrylic shower, while basement sink and laundry rough-ins provide future flexibility. With modern comfort and convenience at every turn, this home is built to impress.
Home Features:
– Chimney hoodfan kitchen
– Gas line to range & BBQ
– Railing from main to upper floor
– Pot lights in great room
– Upgraded dishwasher
– Knockdown ceilings
– Dual sinks and acrylic shower in ensuite
– Sink and laundry rough-ins in basement
PLEASE NOTE: Photos, Video and Virtual Tour are of a similar model and not fully representative of this home.
This beautifully designed home offers an elevated lifestyle with standout upgrades and thoughtful finishes throughout. Enjoy a chef-inspired kitchen featuring a chimney-style hoodfan, upgraded dishwasher, and a gas line to both the range and BBQ, perfect for everyday cooking or entertaining guests. The open-concept main floor is enhanced with pot lights in the great room, stylish knockdown ceilings, and elegant railing from the main to upper level.
Retreat to your spacious ensuite with dual sinks and an acrylic shower, while basement sink and laundry rough-ins provide future flexibility. With modern comfort and convenience at every turn, this home is built to impress.
Home Features:
– Chimney hoodfan kitchen
– Gas line to range & BBQ
– Railing from main to upper floor
– Pot lights in great room
– Upgraded dishwasher
– Knockdown ceilings
– Dual sinks and acrylic shower in ensuite
– Sink and laundry rough-ins in basement
PLEASE NOTE: Photos, Video and Virtual Tour are of a similar model and not fully representative of this home. Read More
Retreat to your spacious ensuite with dual sinks and an acrylic shower, while basement sink and laundry rough-ins provide future flexibility. With modern comfort and convenience at every turn, this home is built to impress.
Home Features:
– Chimney hoodfan kitchen
– Gas line to range & BBQ
– Railing from main to upper floor
– Pot lights in great room
– Upgraded dishwasher
– Knockdown ceilings
– Dual sinks and acrylic shower in ensuite
– Sink and laundry rough-ins in basement
PLEASE NOTE: Photos, Video and Virtual Tour are of a similar model and not fully representative of this home. Read More
Facts & features
Stories:
2-story
Feel Right at Home
Explore 3D Walkthrough Tours of this Home
Floor Plan & ExteriorExplore your spaceGet to know the ins and outs of this home with our interactive home visualizer
Meet your new neighborhood
Area & Availability Map
Explore the community
Get to know Seton
Brookfield Residential
Similar Homes
Brookfield Residential


