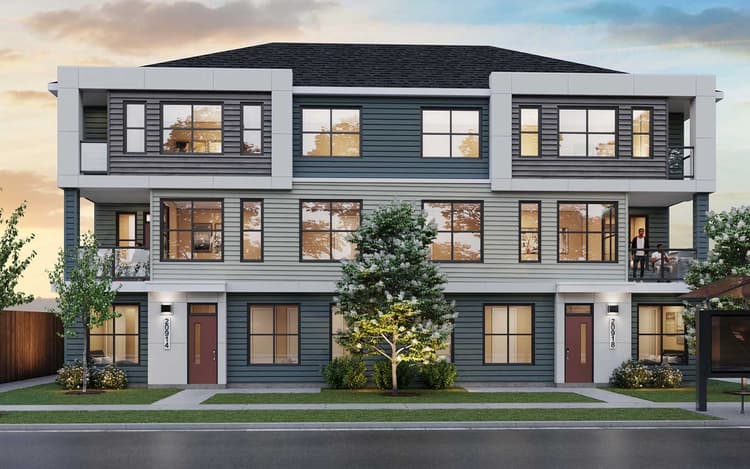251 380 Seton VI SE
Calgary, AB T3M 2L3
Get DirectionsTownhome
500 ft ²
1beds
1
baths
Introducing the 500 square foot, one-level floorplan at Brightside - the vibrant new townhome development in the heart of Seton. This cozy, yet functional layout boasts a spacious bedroom, perfect for a comfortable night's rest. The open-concept living, dining and kitchen area is designed for easy entertaining and daily living. Imagine hosting dinner parties with friends unwinding in your inviting living room. The sleek and modern kitchen is equipped with all the necessities for home cooking and meal prep.
At Brightside, we believe that a home is more than just four walls and a roof - it's a way of life. That's why we've designed this floorplan to make the most of every square foot, ensuring that you have all the space you need to live, grow and thrive.
At Brightside, we believe that a home is more than just four walls and a roof - it's a way of life. That's why we've designed this floorplan to make the most of every square foot, ensuring that you have all the space you need to live, grow and thrive.
Introducing the 500 square foot, one-level floorplan at Brightside - the vibrant new townhome development in the heart of Seton. This cozy, yet functional layout boasts a spacious bedroom, perfect for a comfortable night's rest. The open-concept living, dining and kitchen area is designed for easy entertaining and daily living. Imagine hosting dinner parties with friends unwinding in your inviting living room. The sleek and modern kitchen is equipped with all the necessities for home cooking and meal prep.
At Brightside, we believe that a home is more than just four walls and a roof - it's a way of life. That's why we've designed this floorplan to make the most of every square foot, ensuring that you have all the space you need to live, grow and thrive.Read More
At Brightside, we believe that a home is more than just four walls and a roof - it's a way of life. That's why we've designed this floorplan to make the most of every square foot, ensuring that you have all the space you need to live, grow and thrive.Read More
Facts & features
Feel Right at Home
Explore 3D Walkthrough Tours of this Home
Floor Plan & ExteriorExplore your spaceGet to know the ins and outs of this home with our interactive home visualizer
Meet your new neighborhood
Area & Availability Map
Explore the community
Get to know Seton
Brookfield Residential
Similar Homes
Brookfield Residential















