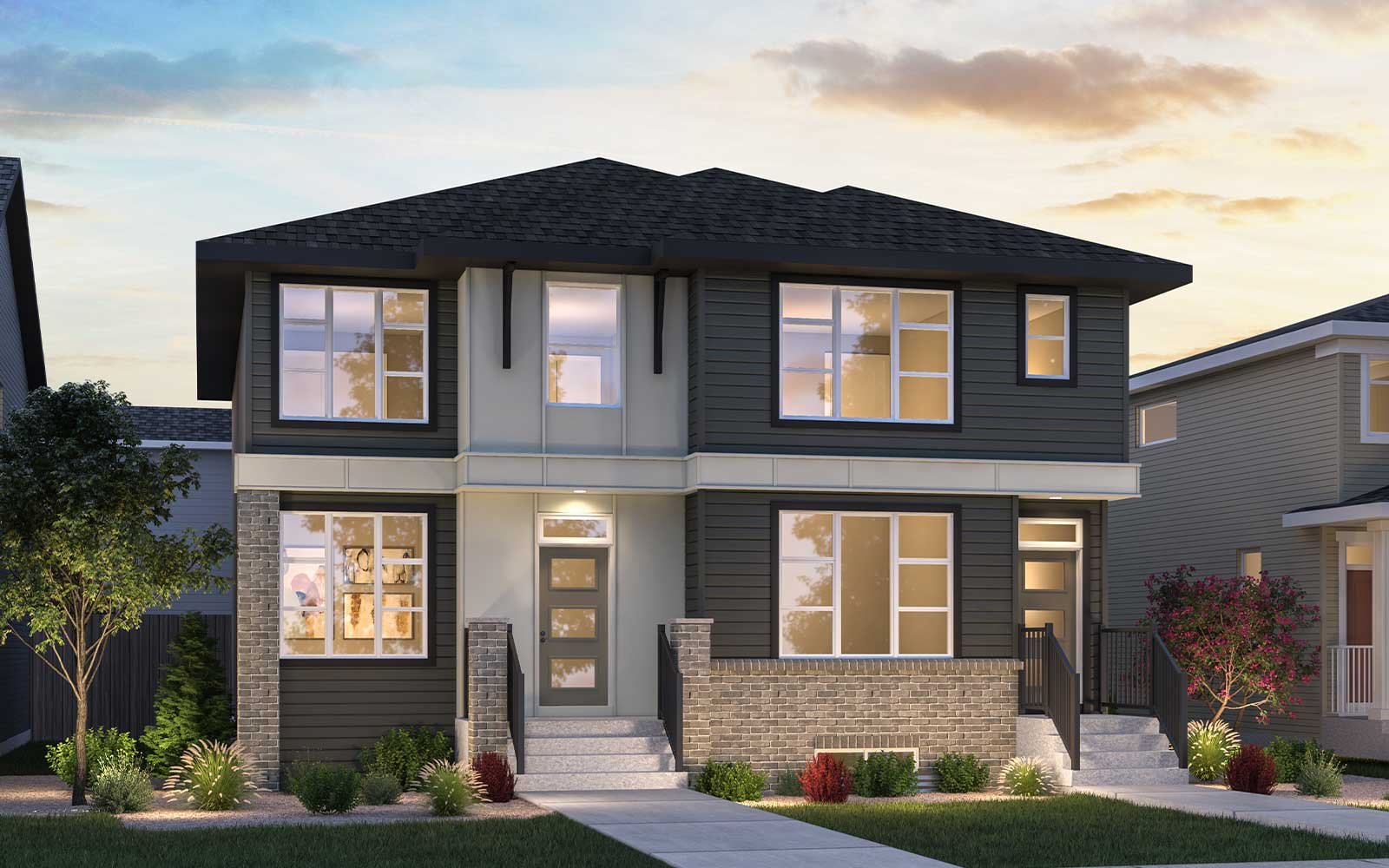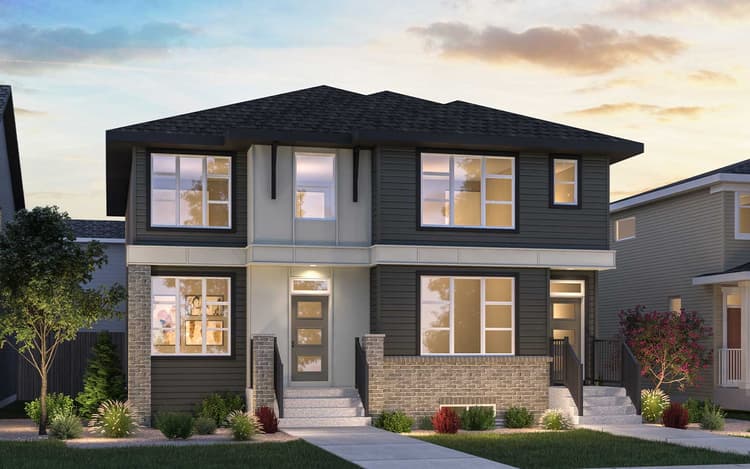69 Setonvista Gate SE
Calgary, AB T3M 3LM
Duplex Home
1681 ft ²
3beds
3
baths
This home offers exceptional flexibility and comfort, featuring a fully developed two-bedroom legal basement suite complete with its own washer and dryer—perfect for extended family or rental income. The main level includes an electric fireplace, rear deck with BBQ gasline rough-in, chimney hoodfan, and additional washer and dryer. The primary ensuite is upgraded with dual sinks and a tiled shower, while knockdown ceilings and railing throughout add a polished finish. Ideally located across from green space and near a scenic storm pond, this home blends thoughtful design with a peaceful, connected setting.
Home Features:
– Two-bedroom legal suite
– Electric fireplace
– Rear deck with BBQ gasline rough-in
– Chimney hoodfan
– Washer and dryer included
– Dual sinks in primary bath with tiled shower
– Legal basement suite with two bedrooms and washer & dryer
– Knockdown ceilings
– Railing throughout
– Across from green space and close to an existing storm pond
PLEASE NOTE: Photos, Video and Virtual Tour are of a similar model and not fully representative of this home.
Home Features:
– Two-bedroom legal suite
– Electric fireplace
– Rear deck with BBQ gasline rough-in
– Chimney hoodfan
– Washer and dryer included
– Dual sinks in primary bath with tiled shower
– Legal basement suite with two bedrooms and washer & dryer
– Knockdown ceilings
– Railing throughout
– Across from green space and close to an existing storm pond
PLEASE NOTE: Photos, Video and Virtual Tour are of a similar model and not fully representative of this home.
This home offers exceptional flexibility and comfort, featuring a fully developed two-bedroom legal basement suite complete with its own washer and dryer—perfect for extended family or rental income. The main level includes an electric fireplace, rear deck with BBQ gasline rough-in, chimney hoodfan, and additional washer and dryer. The primary ensuite is upgraded with dual sinks and a tiled shower, while knockdown ceilings and railing throughout add a polished finish. Ideally located across from green space and near a scenic storm pond, this home blends thoughtful design with a peaceful, connected setting.
Home Features:
– Two-bedroom legal suite
– Electric fireplace
– Rear deck with BBQ gasline rough-in
– Chimney hoodfan
– Washer and dryer included
– Dual sinks in primary bath with tiled shower
– Legal basement suite with two bedrooms and washer & dryer
– Knockdown ceilings
– Railing throughout
– Across from green space and close to an existing storm pond
PLEASE NOTE: Photos, Video and Virtual Tour are of a similar model and not fully representative of this home. Read More
Home Features:
– Two-bedroom legal suite
– Electric fireplace
– Rear deck with BBQ gasline rough-in
– Chimney hoodfan
– Washer and dryer included
– Dual sinks in primary bath with tiled shower
– Legal basement suite with two bedrooms and washer & dryer
– Knockdown ceilings
– Railing throughout
– Across from green space and close to an existing storm pond
PLEASE NOTE: Photos, Video and Virtual Tour are of a similar model and not fully representative of this home. Read More
Facts & features
Stories:
2-story
Feel Right at Home
Explore 3D Walkthrough Tours of this Home
All the Right Spaces
Floor Plan

Meet your new neighborhood
Area & Availability Map
Explore the community
Get to know Seton Ridge
Brookfield Residential
Similar Homes
Brookfield Residential















