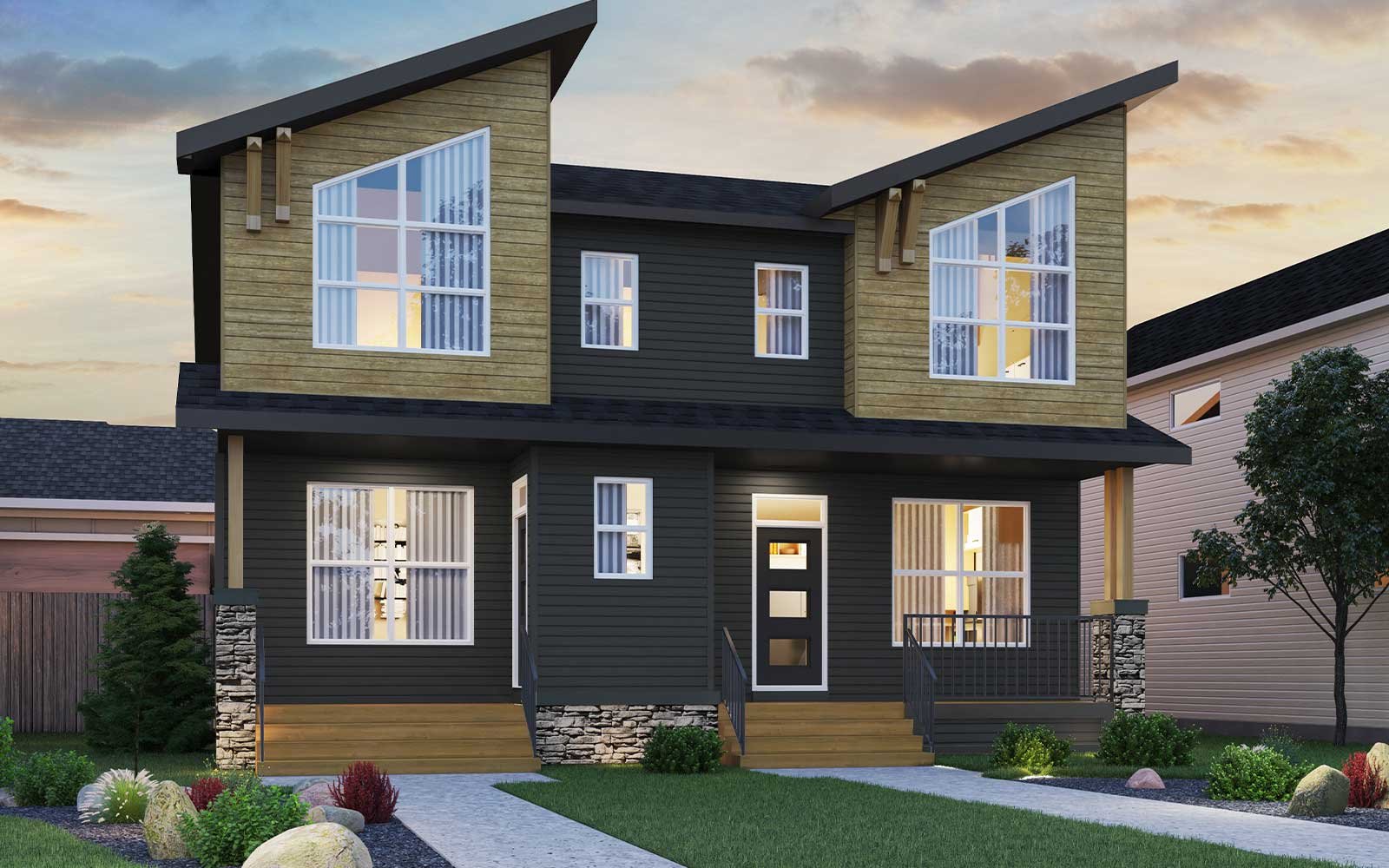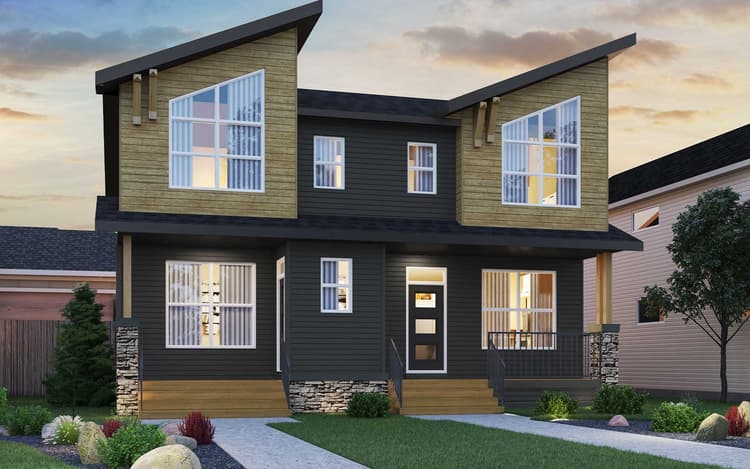228 Ricardo Ranch Drive SE
Calgary, AB T3M 3LM
Duplex Home
1627 ft ²
3beds
3
baths
Thoughtfully upgraded for comfort and convenience, this home combines high-end finishes with practical upgrades designed for everyday living. Enjoy a gourmet kitchen with under-cabinet lighting and a gas cooktop, a cozy electric fireplace, and added functionality like dual sinks in the ensuite and a fully tiled shower with niche. With a 200 AMP panel, 9 ft foundation, and a suite rough-in for future flexibility, this home is as forward-thinking as it is stylish.
Home Features:
– Gourmet kitchen with under-cabinet lighting, electric fireplace, gas line to BBQ, and gas cooktop
– Washer and dryer included
– Powder room with vanity
– Dual sinks in the primary bath
– Tiled shower with shower niche
– 200 AMP electrical panel
– 9 ft foundation
– Suite rough-in to basement
– Railing to main and upper floors
– Knockdown ceiling
PLEASE NOTE: Photos, Video, and Virtual Tour is of a similar model and not fully representative of this home.
Home Features:
– Gourmet kitchen with under-cabinet lighting, electric fireplace, gas line to BBQ, and gas cooktop
– Washer and dryer included
– Powder room with vanity
– Dual sinks in the primary bath
– Tiled shower with shower niche
– 200 AMP electrical panel
– 9 ft foundation
– Suite rough-in to basement
– Railing to main and upper floors
– Knockdown ceiling
PLEASE NOTE: Photos, Video, and Virtual Tour is of a similar model and not fully representative of this home.
Thoughtfully upgraded for comfort and convenience, this home combines high-end finishes with practical upgrades designed for everyday living. Enjoy a gourmet kitchen with under-cabinet lighting and a gas cooktop, a cozy electric fireplace, and added functionality like dual sinks in the ensuite and a fully tiled shower with niche. With a 200 AMP panel, 9 ft foundation, and a suite rough-in for future flexibility, this home is as forward-thinking as it is stylish.
Home Features:
– Gourmet kitchen with under-cabinet lighting, electric fireplace, gas line to BBQ, and gas cooktop
– Washer and dryer included
– Powder room with vanity
– Dual sinks in the primary bath
– Tiled shower with shower niche
– 200 AMP electrical panel
– 9 ft foundation
– Suite rough-in to basement
– Railing to main and upper floors
– Knockdown ceiling
PLEASE NOTE: Photos, Video, and Virtual Tour is of a similar model and not fully representative of this home. Read More
Home Features:
– Gourmet kitchen with under-cabinet lighting, electric fireplace, gas line to BBQ, and gas cooktop
– Washer and dryer included
– Powder room with vanity
– Dual sinks in the primary bath
– Tiled shower with shower niche
– 200 AMP electrical panel
– 9 ft foundation
– Suite rough-in to basement
– Railing to main and upper floors
– Knockdown ceiling
PLEASE NOTE: Photos, Video, and Virtual Tour is of a similar model and not fully representative of this home. Read More
Facts & features
Stories:
2-story
Feel Right at Home
Explore 3D Walkthrough Tours of this Home
Floor Plan & ExteriorExplore your spaceGet to know the ins and outs of this home with our interactive home visualizer
Meet your new neighborhood
Area & Availability Map
Explore the community
Get to know Seton Ridge
Brookfield Residential
Similar Homes
Brookfield Residential
















