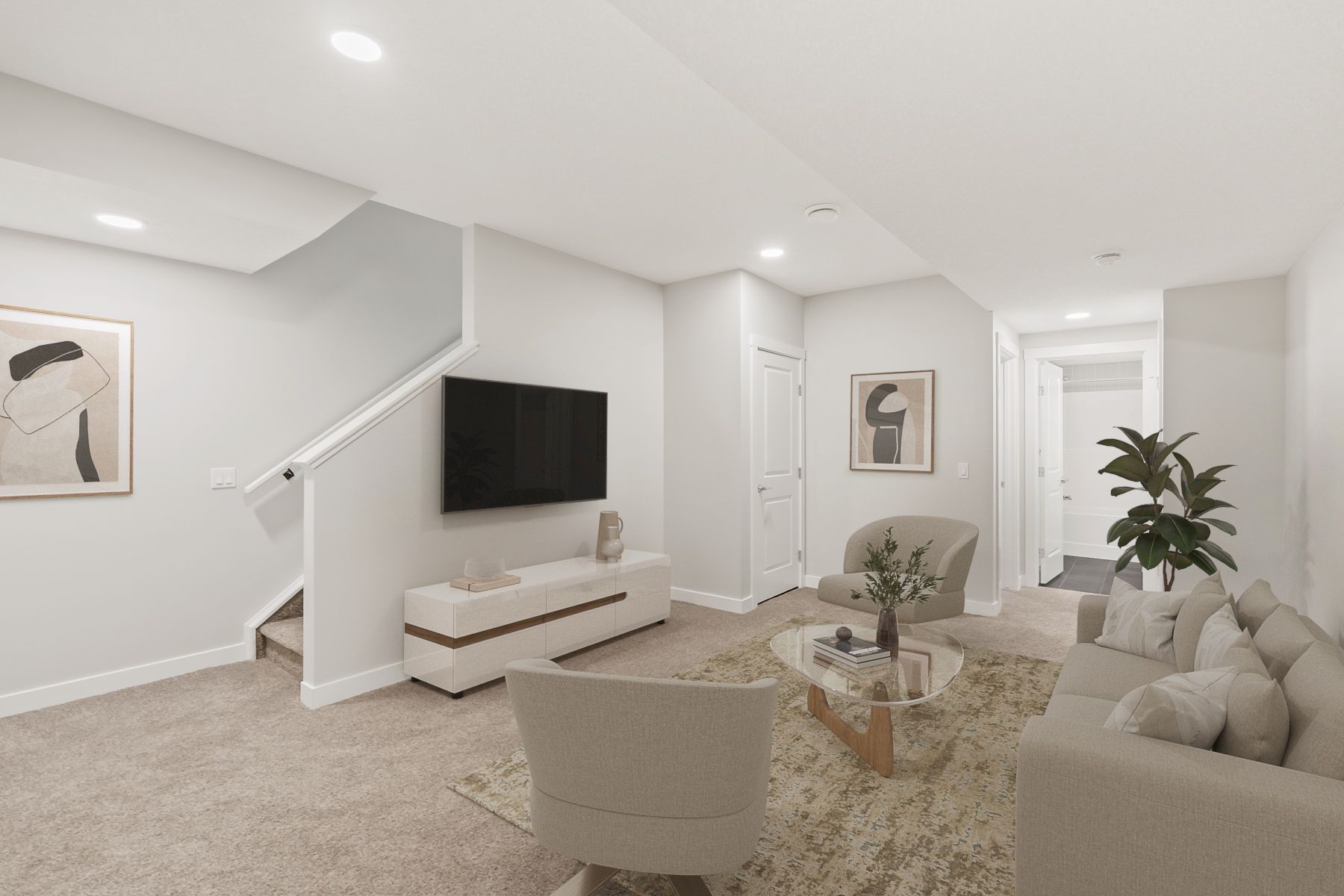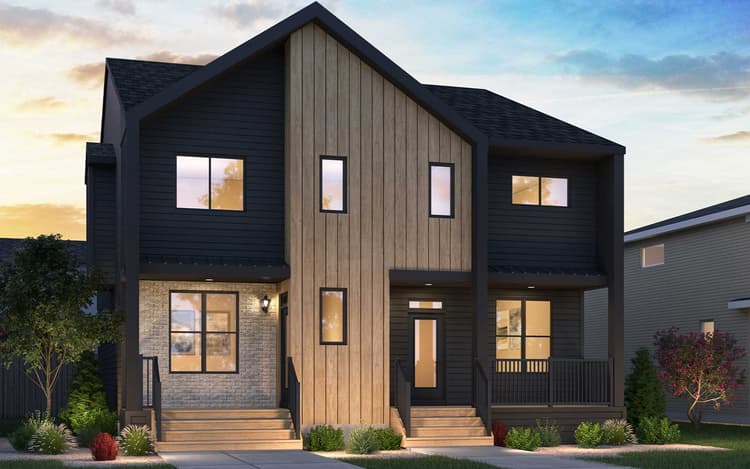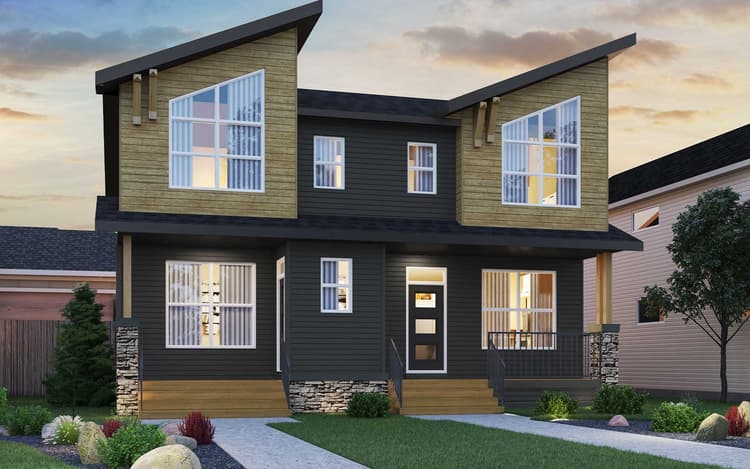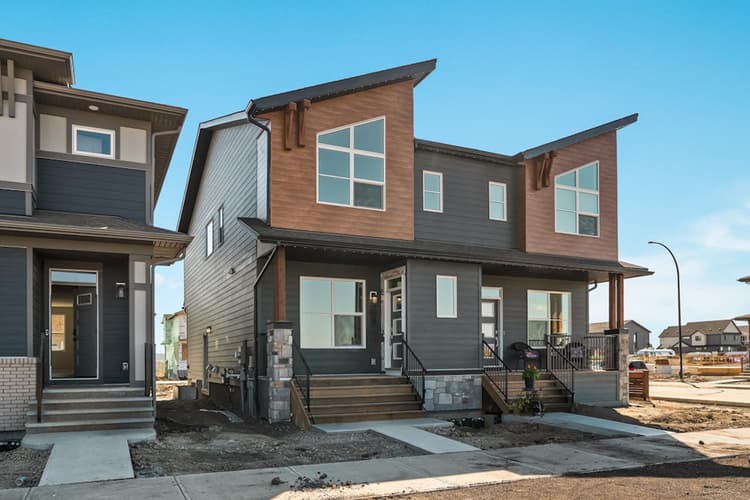129 Setonvista Gate SE
Calgary, AB T3M 3LM
Duplex Home
1662 ft ²
3beds
3
baths
Step into a modern living space that effortlessly blends style with functionality. Enjoy cozy evenings by the electric fireplace and create culinary masterpieces in the gourmet kitchen featuring a gas cook top. Guests will appreciate the chic powder room with its stylish vanity, while the master ensuite boasts a fully tiled shower with 10 mil glass, a built-in niche, and dual sinks. Outdoor entertaining is made simple with a dedicated gas line to the BBQ. Additional features include a sleek knockdown ceiling, elegant railings to the stairs and bonus room, and the convenience of a washer and dryer. With a 9' basement development offering endless possibilities, this home is designed to enhance everyday living.
Home Features:
- 9' basement development
- Electric fireplace
- Gourmet kitchen option w/ gas cook top
- Powder room w/ vanity
- Fully tiled shower w/ 10 mil glass, niche, & dual sinks in ensuite
- Gas line to BBQ
- Knockdown ceiling
- Railing to stairs & bonus room
- Washer and dryer
PLEASE NOTE: Video and Virtual Tour are of a similar model and not fully representative of this home.
Home Features:
- 9' basement development
- Electric fireplace
- Gourmet kitchen option w/ gas cook top
- Powder room w/ vanity
- Fully tiled shower w/ 10 mil glass, niche, & dual sinks in ensuite
- Gas line to BBQ
- Knockdown ceiling
- Railing to stairs & bonus room
- Washer and dryer
PLEASE NOTE: Video and Virtual Tour are of a similar model and not fully representative of this home.
Step into a modern living space that effortlessly blends style with functionality. Enjoy cozy evenings by the electric fireplace and create culinary masterpieces in the gourmet kitchen featuring a gas cook top. Guests will appreciate the chic powder room with its stylish vanity, while the master ensuite boasts a fully tiled shower with 10 mil glass, a built-in niche, and dual sinks. Outdoor entertaining is made simple with a dedicated gas line to the BBQ. Additional features include a sleek knockdown ceiling, elegant railings to the stairs and bonus room, and the convenience of a washer and dryer. With a 9' basement development offering endless possibilities, this home is designed to enhance everyday living.
Home Features:
- 9' basement development
- Electric fireplace
- Gourmet kitchen option w/ gas cook top
- Powder room w/ vanity
- Fully tiled shower w/ 10 mil glass, niche, & dual sinks in ensuite
- Gas line to BBQ
- Knockdown ceiling
- Railing to stairs & bonus room
- Washer and dryer
PLEASE NOTE: Video and Virtual Tour are of a similar model and not fully representative of this home. Read More
Home Features:
- 9' basement development
- Electric fireplace
- Gourmet kitchen option w/ gas cook top
- Powder room w/ vanity
- Fully tiled shower w/ 10 mil glass, niche, & dual sinks in ensuite
- Gas line to BBQ
- Knockdown ceiling
- Railing to stairs & bonus room
- Washer and dryer
PLEASE NOTE: Video and Virtual Tour are of a similar model and not fully representative of this home. Read More
Facts & features
Stories:
2-story
Feel Right at Home
Explore 3D Walkthrough Tours of this Home
Floor Plan & ExteriorExplore your spaceGet to know the ins and outs of this home with our interactive home visualizer
Meet your new neighborhood
Area & Availability Map
Explore the community
Get to know Seton Ridge
Brookfield Residential
Similar Homes
Brookfield Residential
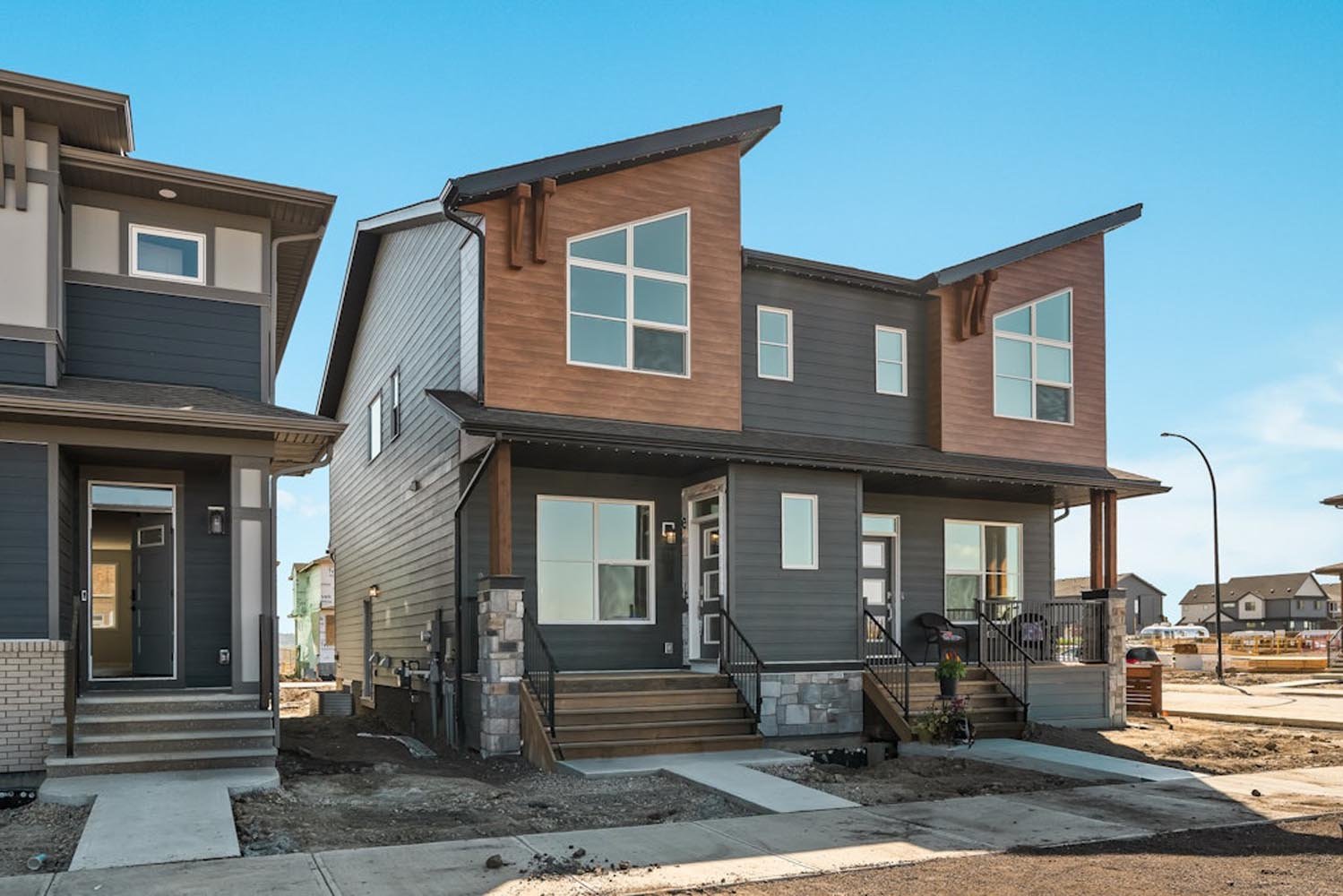


.jpg?h=1200&iar=0&w=1800)
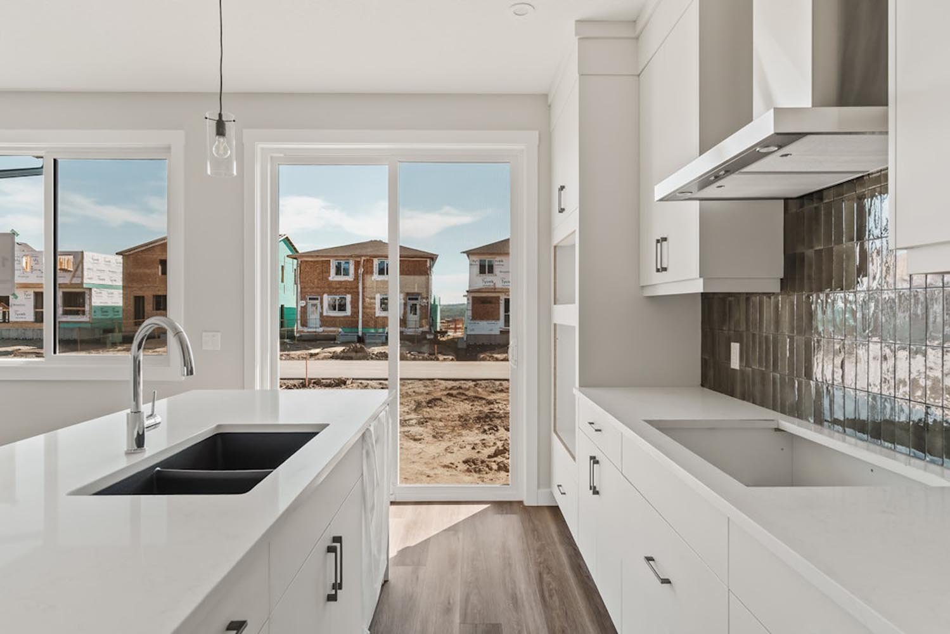
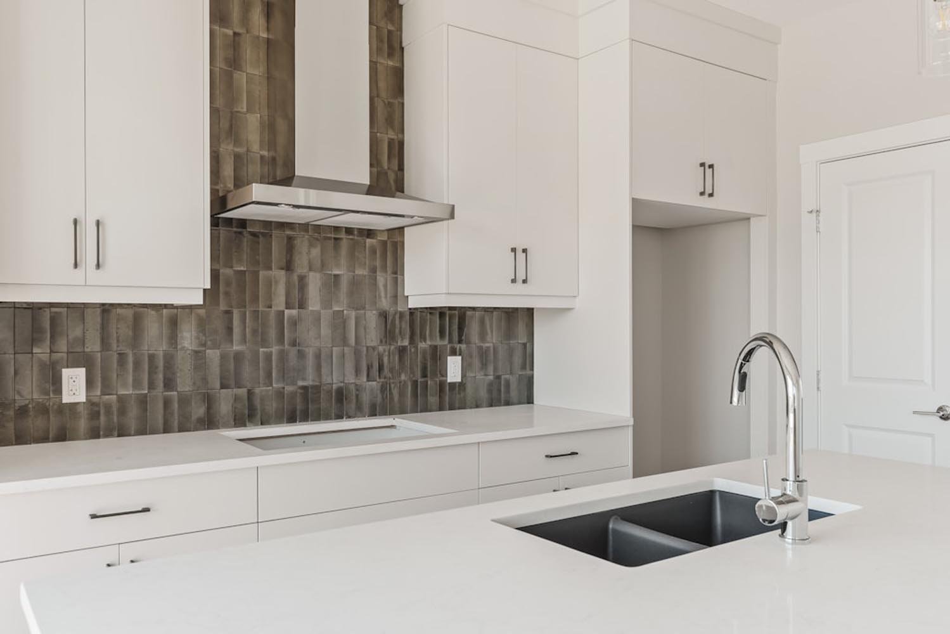
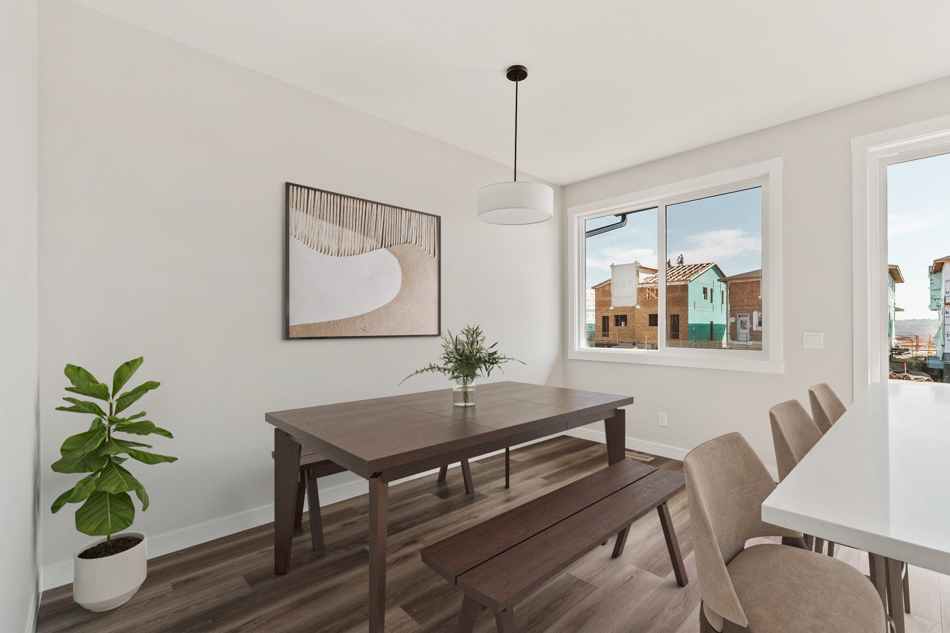
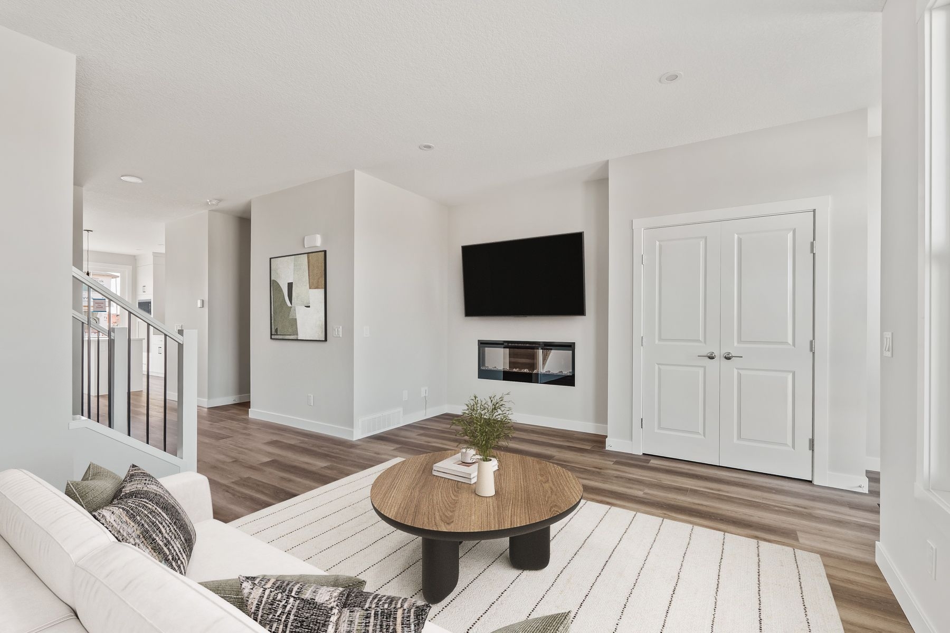
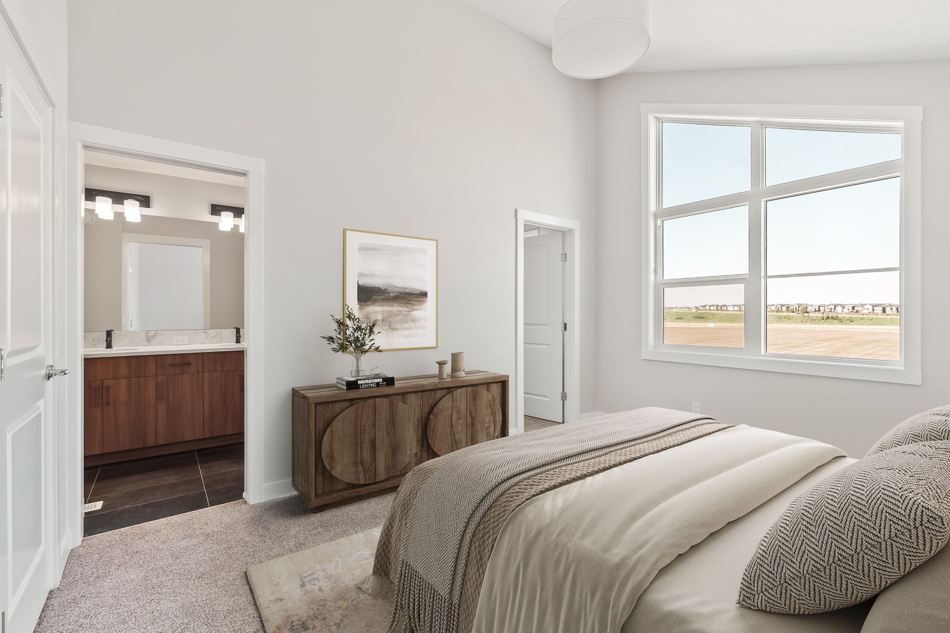
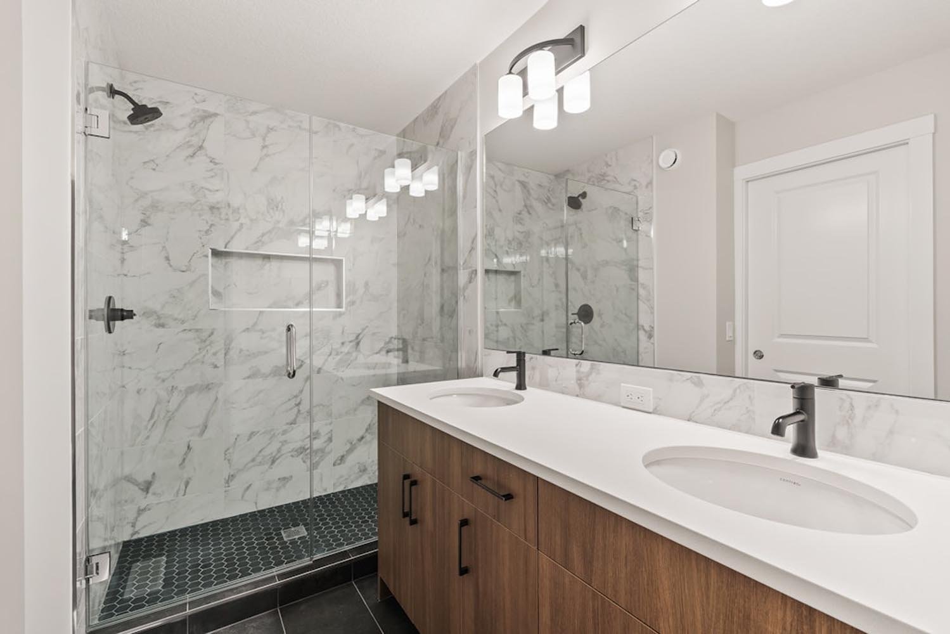
.jpg?h=1200&iar=0&w=1800)
