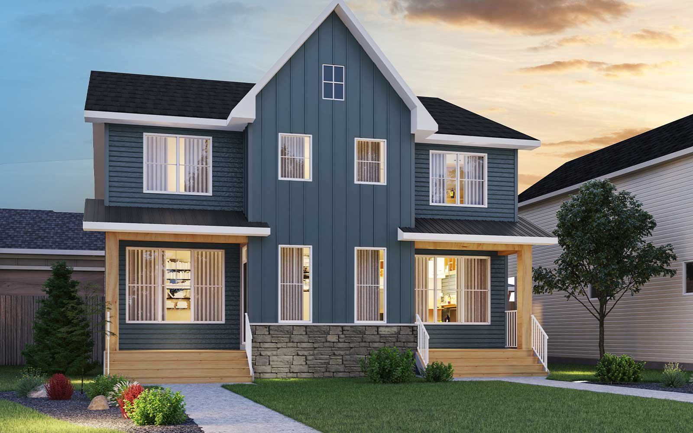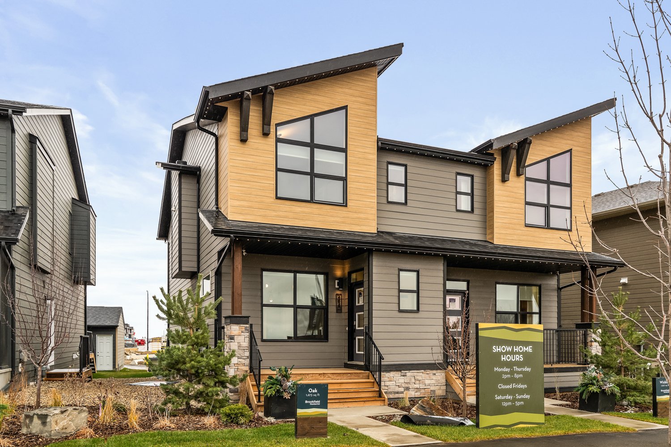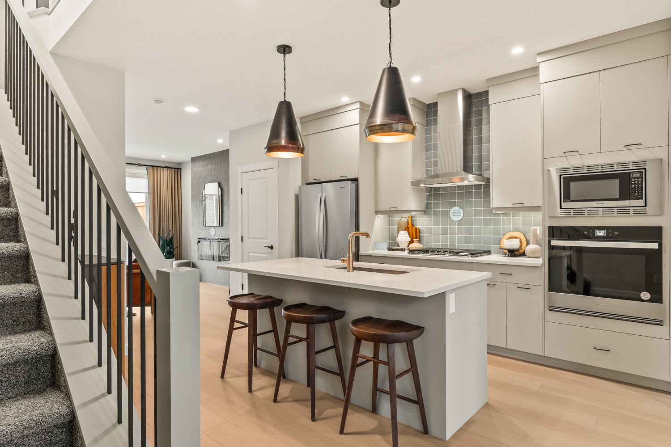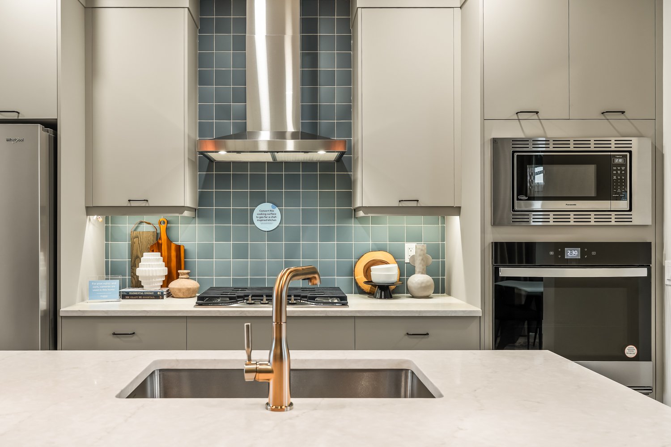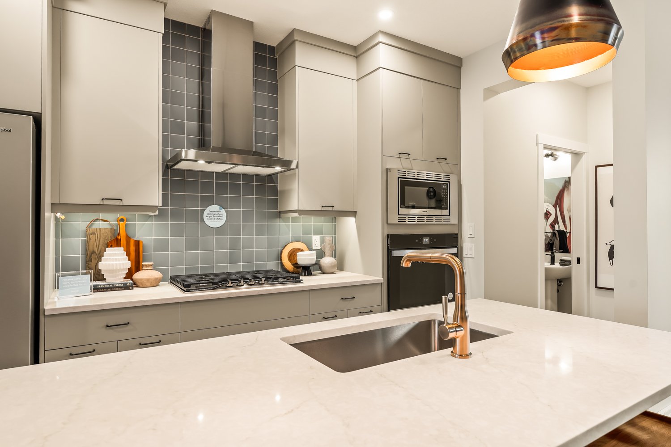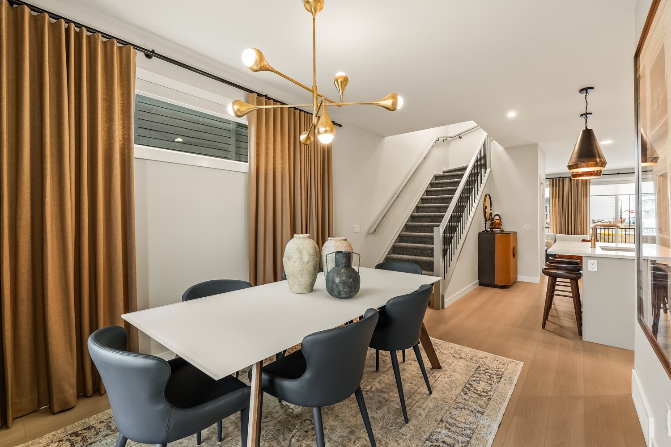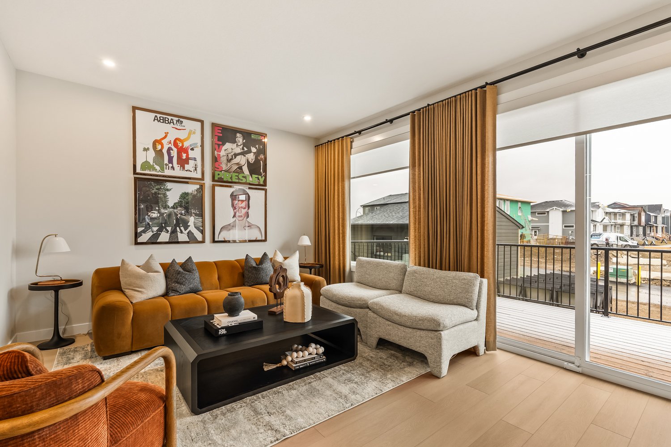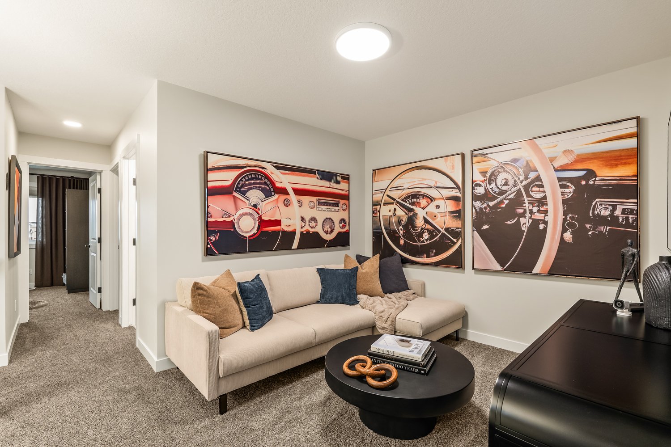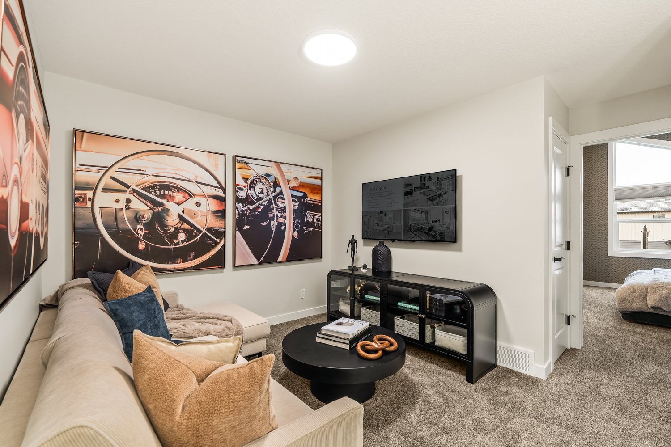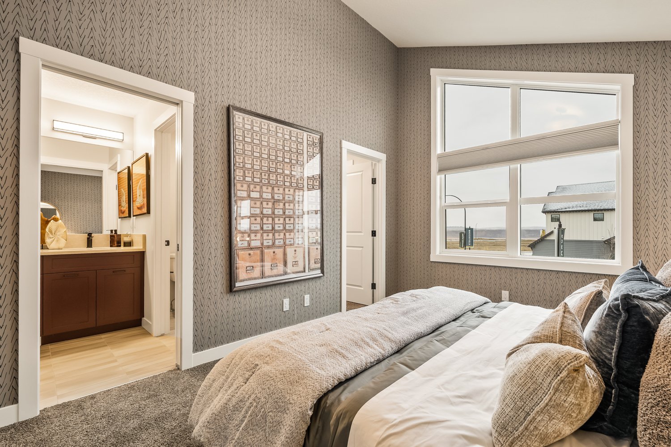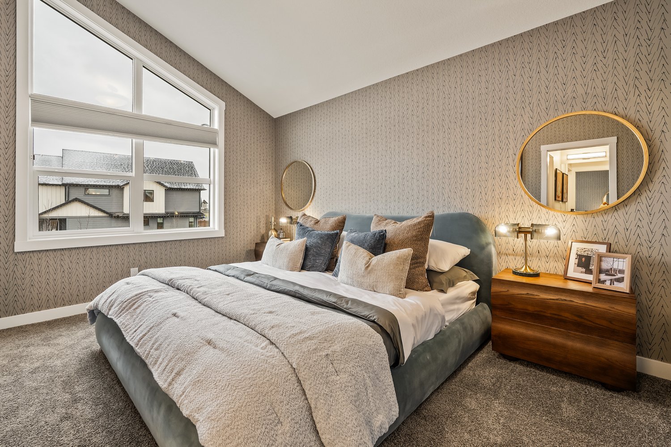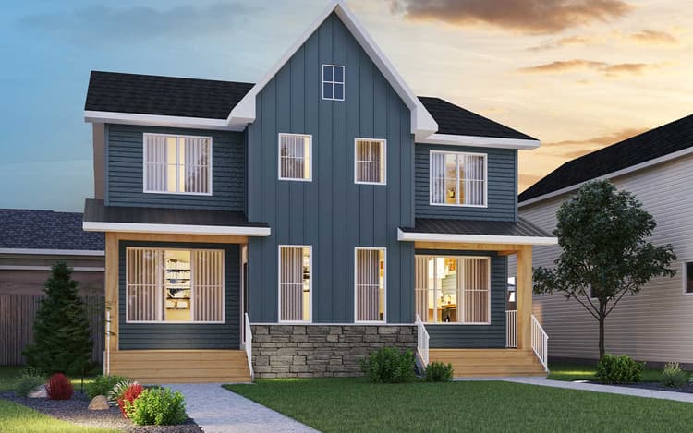114 Setonvista Grove SE
Calgary, AB T3M 3LM
Duplex Home
1675 ft ²
3beds
3
baths
This home is thoughtfully upgraded with a gourmet kitchen, powder room vanity, and an electric fireplace for added comfort and style. The primary ensuite features a tiled shower with niche and dual sinks for everyday convenience. It’s roughed in for future basement development and includes an upgraded 200 AMP electrical panel. Design details like railing from the main to upper floor and knockdown ceilings throughout add a modern touch. Ideally located across from open green space and within walking distance to a future school, this home is perfect for growing families.
Home Features:
– Gourmet kitchen
– Powder room vanity
– Electric fireplace
– Gas line to BBQ
– Primary ensuite with tiled shower and niche
– Dual sinks in primary ensuite
– Roughed-in for future basement development
– Upgraded 200 AMP electrical panel
– Railing from main to upper floor
– Knockdown ceiling from main to upper floor
– Across from open green space
– Walking distance to future school
PLEASE NOTE: Photos, Video and Virtual Tour are of a similar model and not fully representative of this home.
Home Features:
– Gourmet kitchen
– Powder room vanity
– Electric fireplace
– Gas line to BBQ
– Primary ensuite with tiled shower and niche
– Dual sinks in primary ensuite
– Roughed-in for future basement development
– Upgraded 200 AMP electrical panel
– Railing from main to upper floor
– Knockdown ceiling from main to upper floor
– Across from open green space
– Walking distance to future school
PLEASE NOTE: Photos, Video and Virtual Tour are of a similar model and not fully representative of this home.
This home is thoughtfully upgraded with a gourmet kitchen, powder room vanity, and an electric fireplace for added comfort and style. The primary ensuite features a tiled shower with niche and dual sinks for everyday convenience. It’s roughed in for future basement development and includes an upgraded 200 AMP electrical panel. Design details like railing from the main to upper floor and knockdown ceilings throughout add a modern touch. Ideally located across from open green space and within walking distance to a future school, this home is perfect for growing families.
Home Features:
– Gourmet kitchen
– Powder room vanity
– Electric fireplace
– Gas line to BBQ
– Primary ensuite with tiled shower and niche
– Dual sinks in primary ensuite
– Roughed-in for future basement development
– Upgraded 200 AMP electrical panel
– Railing from main to upper floor
– Knockdown ceiling from main to upper floor
– Across from open green space
– Walking distance to future school
PLEASE NOTE: Photos, Video and Virtual Tour are of a similar model and not fully representative of this home. Read More
Home Features:
– Gourmet kitchen
– Powder room vanity
– Electric fireplace
– Gas line to BBQ
– Primary ensuite with tiled shower and niche
– Dual sinks in primary ensuite
– Roughed-in for future basement development
– Upgraded 200 AMP electrical panel
– Railing from main to upper floor
– Knockdown ceiling from main to upper floor
– Across from open green space
– Walking distance to future school
PLEASE NOTE: Photos, Video and Virtual Tour are of a similar model and not fully representative of this home. Read More
Facts & features
Stories:
2-story
Floor Plan & ExteriorExplore your spaceGet to know the ins and outs of this home with our interactive home visualizer
Meet your new neighborhood
Area & Availability Map
Explore the community
Get to know Seton Ridge
Brookfield Residential
Similar Homes
Brookfield Residential
