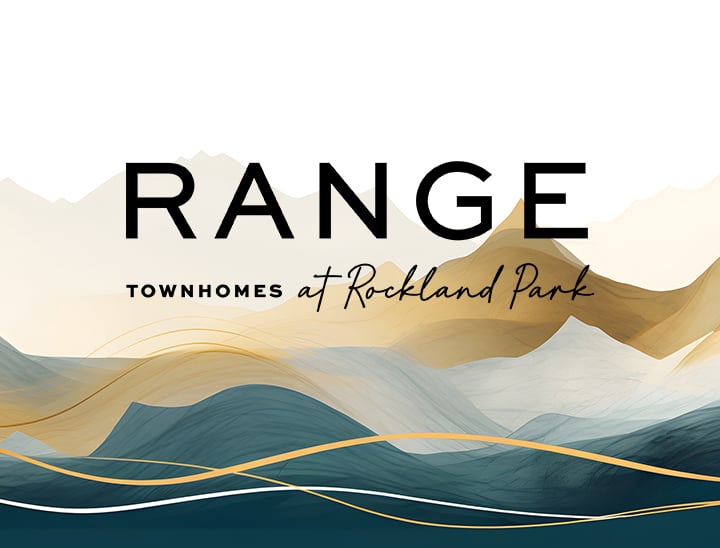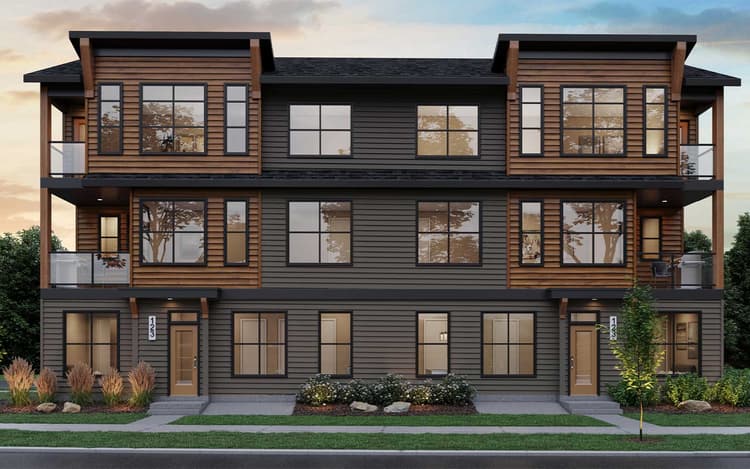406 255 Rowmont BV NW
Calgary, AB T3L 0G8
Get DirectionsMulti Family
1032 ft ²
2beds
3
baths
The Brubeck floorplan offers more than just a home - it's a complete lifestyle upgrade. This 1,032 sq. ft. model features two spacious bedrooms, a convenient garage, and two balconies to enjoy a quiet morning coffee.
Imagine hosting dinner parties with friends and family in the open-concept dining and living area. Enjoy the comfort and convenience of having your own garage.
Imagine hosting dinner parties with friends and family in the open-concept dining and living area. Enjoy the comfort and convenience of having your own garage.
The Brubeck floorplan offers more than just a home - it's a complete lifestyle upgrade. This 1,032 sq. ft. model features two spacious bedrooms, a convenient garage, and two balconies to enjoy a quiet morning coffee.
Imagine hosting dinner parties with friends and family in the open-concept dining and living area. Enjoy the comfort and convenience of having your own garage. Read More
Imagine hosting dinner parties with friends and family in the open-concept dining and living area. Enjoy the comfort and convenience of having your own garage. Read More
Facts & features
Parking/Garage:
1
Feel Right at Home
Explore 3D Walkthrough Tours of this Home
Floor Plan & ExteriorExplore your spaceGet to know the ins and outs of this home with our interactive home visualizer
Meet your new neighborhood
Area & Availability Map
Explore the community
Get to know Rockland Park
Brookfield Residential
Similar Homes
Brookfield Residential















