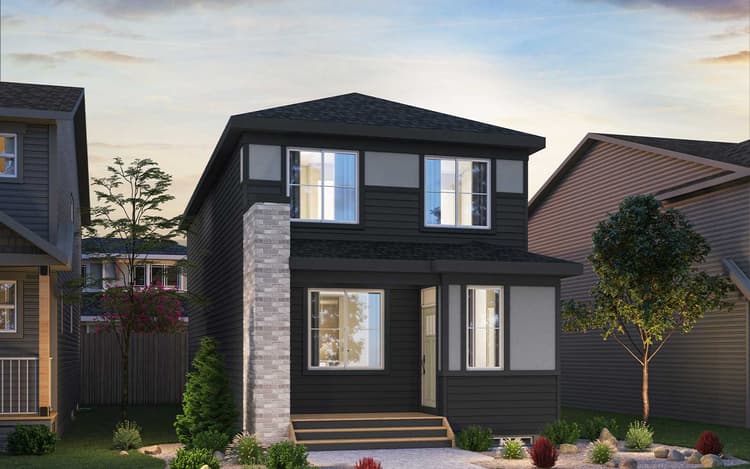82 Royston Park NW
Calgary, AB T3L 0G4
Get Directions1952 ft ²
3beds
3
baths
This home is designed with functionality and style in mind, featuring an extended kitchen with rear flex and a chimney hood fan option for a seamless cooking experience. A side entrance adds convenience, while the tiled primary shower and dual sinks enhance the ensuite. The 9' foundation provides a spacious feel, and French doors to the flex room create a touch of elegance. Additional highlights include knockdown ceilings, a washer/dryer, and essential upgrades like a BBQ gas line and gas to range, making this home both practical and inviting.
Home Features:
- Extended kitchen with rear flex
- Chimney hood fan option
- Side entrance
- Tiled primary shower
- Dual sinks
- 9' foundation
- French doors to flex
- Knockdown ceilings
- Washer/Dryer
- BBQ gas line
- Gas to range
PLEASE NOTE: Photos, Video and Virtual Tour are of a similar model and not fully representative of this home.
Home Features:
- Extended kitchen with rear flex
- Chimney hood fan option
- Side entrance
- Tiled primary shower
- Dual sinks
- 9' foundation
- French doors to flex
- Knockdown ceilings
- Washer/Dryer
- BBQ gas line
- Gas to range
PLEASE NOTE: Photos, Video and Virtual Tour are of a similar model and not fully representative of this home.
This home is designed with functionality and style in mind, featuring an extended kitchen with rear flex and a chimney hood fan option for a seamless cooking experience. A side entrance adds convenience, while the tiled primary shower and dual sinks enhance the ensuite. The 9' foundation provides a spacious feel, and French doors to the flex room create a touch of elegance. Additional highlights include knockdown ceilings, a washer/dryer, and essential upgrades like a BBQ gas line and gas to range, making this home both practical and inviting.
Home Features:
- Extended kitchen with rear flex
- Chimney hood fan option
- Side entrance
- Tiled primary shower
- Dual sinks
- 9' foundation
- French doors to flex
- Knockdown ceilings
- Washer/Dryer
- BBQ gas line
- Gas to range
PLEASE NOTE: Photos, Video and Virtual Tour are of a similar model and not fully representative of this home. Read More
Home Features:
- Extended kitchen with rear flex
- Chimney hood fan option
- Side entrance
- Tiled primary shower
- Dual sinks
- 9' foundation
- French doors to flex
- Knockdown ceilings
- Washer/Dryer
- BBQ gas line
- Gas to range
PLEASE NOTE: Photos, Video and Virtual Tour are of a similar model and not fully representative of this home. Read More
Facts & features
Stories:
2-story
All the Right Spaces
Floor Plan

Meet your new neighborhood
Area & Availability Map
Explore the community
Get to know Rockland Park
Brookfield Residential
Similar Homes
Brookfield Residential















