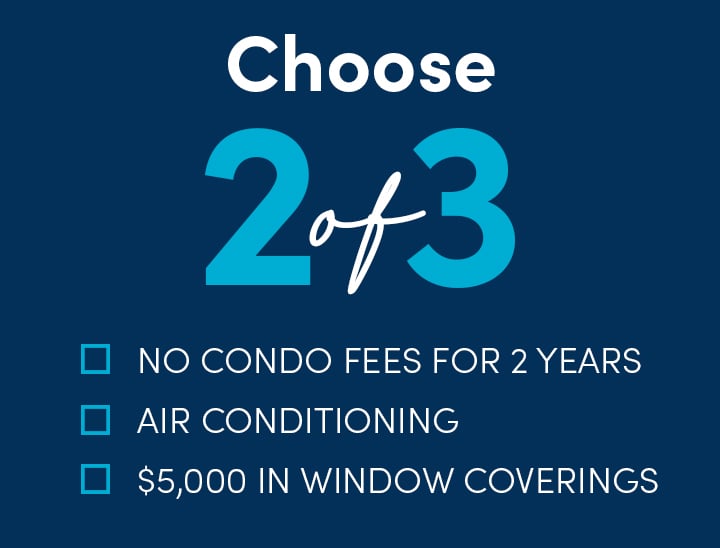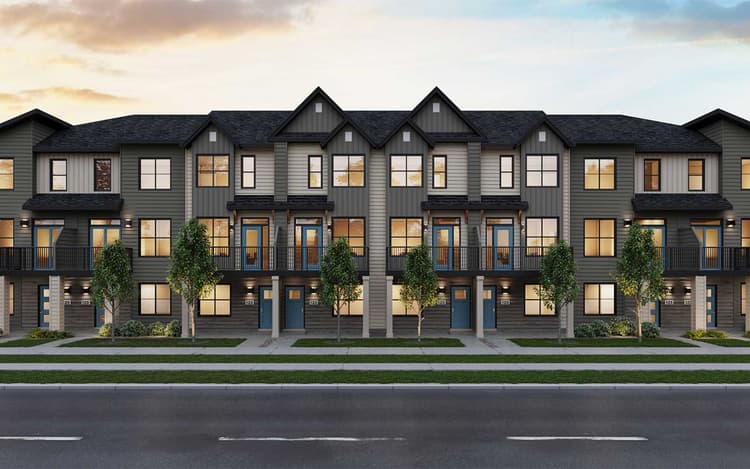1202 60 Howse Ln NE
Calgary, AB T3P 2B5
Get DirectionsMulti Family
1130 ft ²
2beds
3
baths
The Gillespie II is a thoughtfully designed 2-bedroom, 2.5-bathroom home with a single-car garage that offers a perfect balance of style and functionality.
The main floor features an open living area that flows seamlessly into a modern galley-style kitchen, creating an inviting space for both everyday living and entertaining. A balcony off the main floor extends the living space outdoors, providing a perfect spot to unwind.
Upstairs, both bedrooms are designed with comfort in mind. The primary bedroom includes a private ensuite and a spacious walk-in closet, while the secondary bedroom also features its own ensuite, ensuring convenience and privacy for all. A stacked laundry area on the upper floor adds to the home's ease of living.
For added flexibility, the lower level offers an optional flex room, ideal for a home office, workout space, or additional storage.
With its smart layout and modern features, the Gillespie II is a home designed to adapt to your lifestyle while offering everyday comfort and convenience.
The main floor features an open living area that flows seamlessly into a modern galley-style kitchen, creating an inviting space for both everyday living and entertaining. A balcony off the main floor extends the living space outdoors, providing a perfect spot to unwind.
Upstairs, both bedrooms are designed with comfort in mind. The primary bedroom includes a private ensuite and a spacious walk-in closet, while the secondary bedroom also features its own ensuite, ensuring convenience and privacy for all. A stacked laundry area on the upper floor adds to the home's ease of living.
For added flexibility, the lower level offers an optional flex room, ideal for a home office, workout space, or additional storage.
With its smart layout and modern features, the Gillespie II is a home designed to adapt to your lifestyle while offering everyday comfort and convenience.
The Gillespie II is a thoughtfully designed 2-bedroom, 2.5-bathroom home with a single-car garage that offers a perfect balance of style and functionality.
The main floor features an open living area that flows seamlessly into a modern galley-style kitchen, creating an inviting space for both everyday living and entertaining. A balcony off the main floor extends the living space outdoors, providing a perfect spot to unwind.
Upstairs, both bedrooms are designed with comfort in mind. The primary bedroom includes a private ensuite and a spacious walk-in closet, while the secondary bedroom also features its own ensuite, ensuring convenience and privacy for all. A stacked laundry area on the upper floor adds to the home's ease of living.
For added flexibility, the lower level offers an optional flex room, ideal for a home office, workout space, or additional storage.
With its smart layout and modern features, the Gillespie II is a home designed to adapt to your lifestyle while offering everyday comfort and convenience.Read More
The main floor features an open living area that flows seamlessly into a modern galley-style kitchen, creating an inviting space for both everyday living and entertaining. A balcony off the main floor extends the living space outdoors, providing a perfect spot to unwind.
Upstairs, both bedrooms are designed with comfort in mind. The primary bedroom includes a private ensuite and a spacious walk-in closet, while the secondary bedroom also features its own ensuite, ensuring convenience and privacy for all. A stacked laundry area on the upper floor adds to the home's ease of living.
For added flexibility, the lower level offers an optional flex room, ideal for a home office, workout space, or additional storage.
With its smart layout and modern features, the Gillespie II is a home designed to adapt to your lifestyle while offering everyday comfort and convenience.Read More
Facts & features
Parking/Garage:
2
Feel Right at Home
Explore 3D Walkthrough Tours of this Home
Floor Plan & ExteriorExplore your spaceGet to know the ins and outs of this home with our interactive home visualizer
Meet your new neighborhood
Area & Availability Map
Explore the community
Get to know Livingston
Brookfield Residential
Similar Homes
Brookfield Residential












