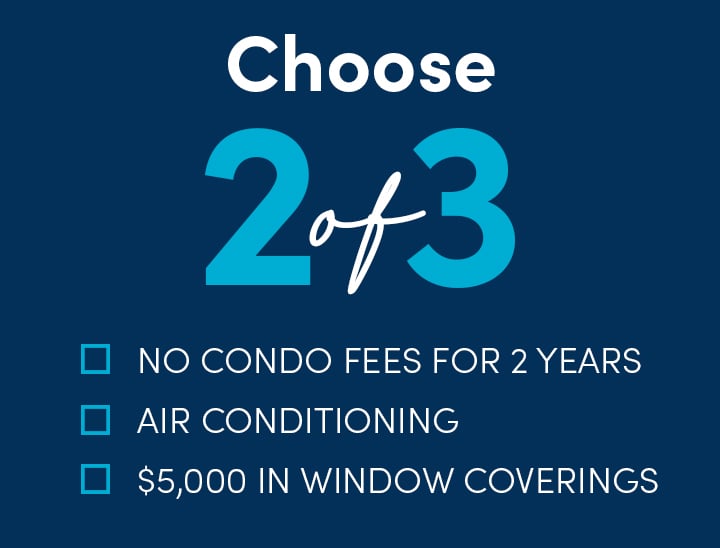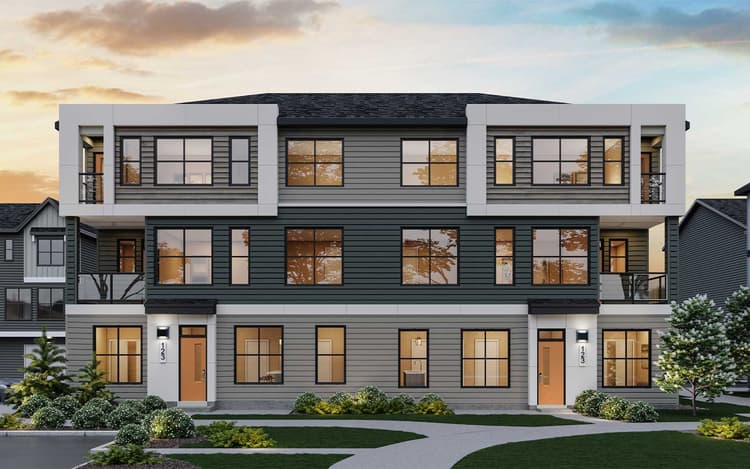1006 60 Howse Ln NE
Calgary, AB T3P 2B5
Get DirectionsMulti Family
1032 ft ²
2beds
3
baths
The Brubeck is a thoughtfully designed 2-bedroom, 2.5-bathroom home that blends smart functionality with stylish living.
The main floor features a well-planned galley kitchen that flows effortlessly into the dining and living areas, creating a welcoming and efficient space. A balcony off the main floor extends your living area outdoors, perfect for fresh air and relaxation.
Upstairs, both bedrooms serve as private retreats, each with its own ensuite bathroom for ultimate convenience. The primary bedroom also features its own balcony, offering a peaceful spot to start or end the day. A stacked laundry area on the upper floor adds to the home's practicality.
With a single car garage for parking and additional storage, the Brubeck is designed for those who appreciate a balance of comfort and functionality in their everyday living.
Home Features:
- AC rough-in
- Upper cabinet crown
- Island pendants
- Gas line to BBQ
- Full appliance suite
PLEASE NOTE: Photos, Video and Virtual Tour are of a similar model and not fully representative of this home.
The main floor features a well-planned galley kitchen that flows effortlessly into the dining and living areas, creating a welcoming and efficient space. A balcony off the main floor extends your living area outdoors, perfect for fresh air and relaxation.
Upstairs, both bedrooms serve as private retreats, each with its own ensuite bathroom for ultimate convenience. The primary bedroom also features its own balcony, offering a peaceful spot to start or end the day. A stacked laundry area on the upper floor adds to the home's practicality.
With a single car garage for parking and additional storage, the Brubeck is designed for those who appreciate a balance of comfort and functionality in their everyday living.
Home Features:
- AC rough-in
- Upper cabinet crown
- Island pendants
- Gas line to BBQ
- Full appliance suite
PLEASE NOTE: Photos, Video and Virtual Tour are of a similar model and not fully representative of this home.
The Brubeck is a thoughtfully designed 2-bedroom, 2.5-bathroom home that blends smart functionality with stylish living.
The main floor features a well-planned galley kitchen that flows effortlessly into the dining and living areas, creating a welcoming and efficient space. A balcony off the main floor extends your living area outdoors, perfect for fresh air and relaxation.
Upstairs, both bedrooms serve as private retreats, each with its own ensuite bathroom for ultimate convenience. The primary bedroom also features its own balcony, offering a peaceful spot to start or end the day. A stacked laundry area on the upper floor adds to the home's practicality.
With a single car garage for parking and additional storage, the Brubeck is designed for those who appreciate a balance of comfort and functionality in their everyday living.
Home Features:
- AC rough-in
- Upper cabinet crown
- Island pendants
- Gas line to BBQ
- Full appliance suite
PLEASE NOTE: Photos, Video and Virtual Tour are of a similar model and not fully representative of this home. Read More
The main floor features a well-planned galley kitchen that flows effortlessly into the dining and living areas, creating a welcoming and efficient space. A balcony off the main floor extends your living area outdoors, perfect for fresh air and relaxation.
Upstairs, both bedrooms serve as private retreats, each with its own ensuite bathroom for ultimate convenience. The primary bedroom also features its own balcony, offering a peaceful spot to start or end the day. A stacked laundry area on the upper floor adds to the home's practicality.
With a single car garage for parking and additional storage, the Brubeck is designed for those who appreciate a balance of comfort and functionality in their everyday living.
Home Features:
- AC rough-in
- Upper cabinet crown
- Island pendants
- Gas line to BBQ
- Full appliance suite
PLEASE NOTE: Photos, Video and Virtual Tour are of a similar model and not fully representative of this home. Read More
Facts & features
Parking/Garage:
1
Feel Right at Home
Explore 3D Walkthrough Tours of this Home
Floor Plan & ExteriorExplore your spaceGet to know the ins and outs of this home with our interactive home visualizer
Meet your new neighborhood
Area & Availability Map
Explore the community
Get to know Livingston
Brookfield Residential
Similar Homes
Brookfield Residential















