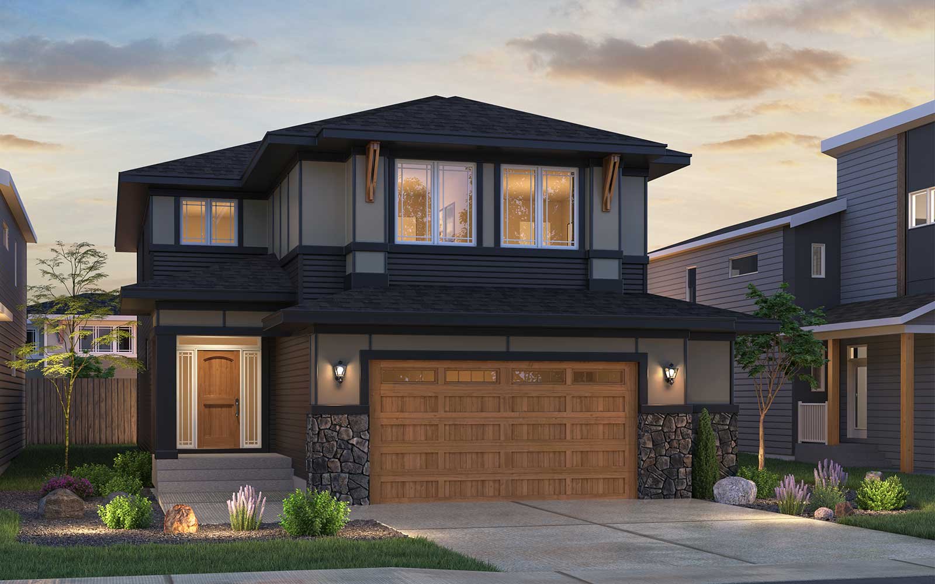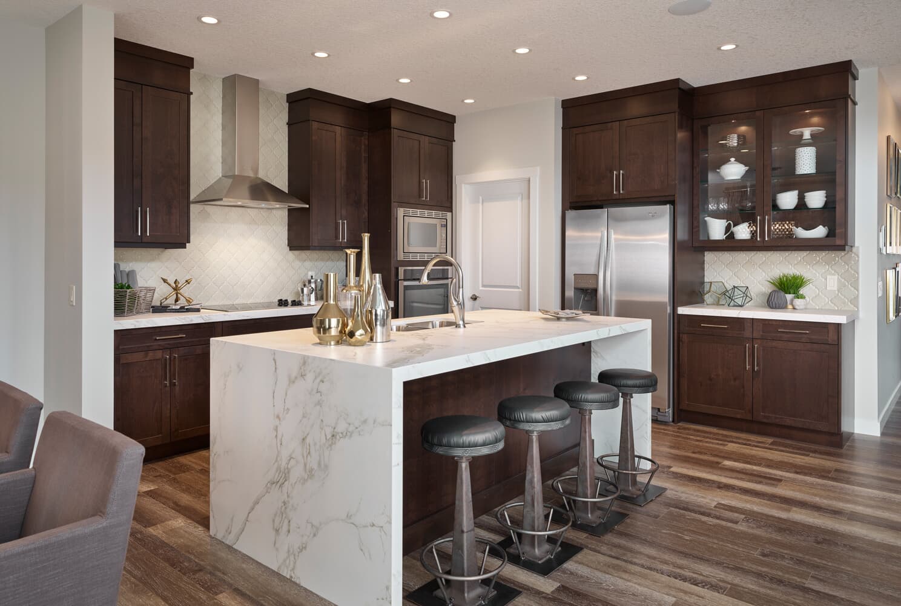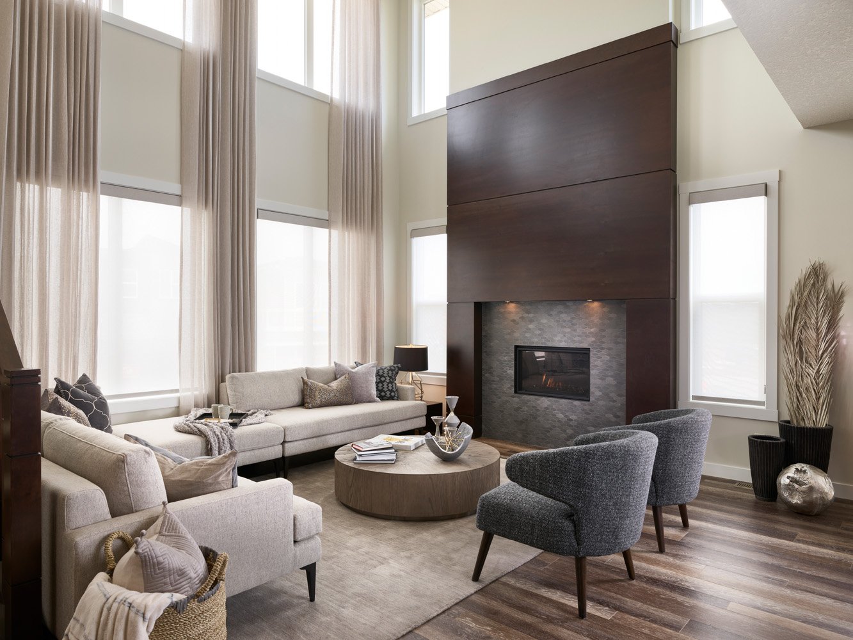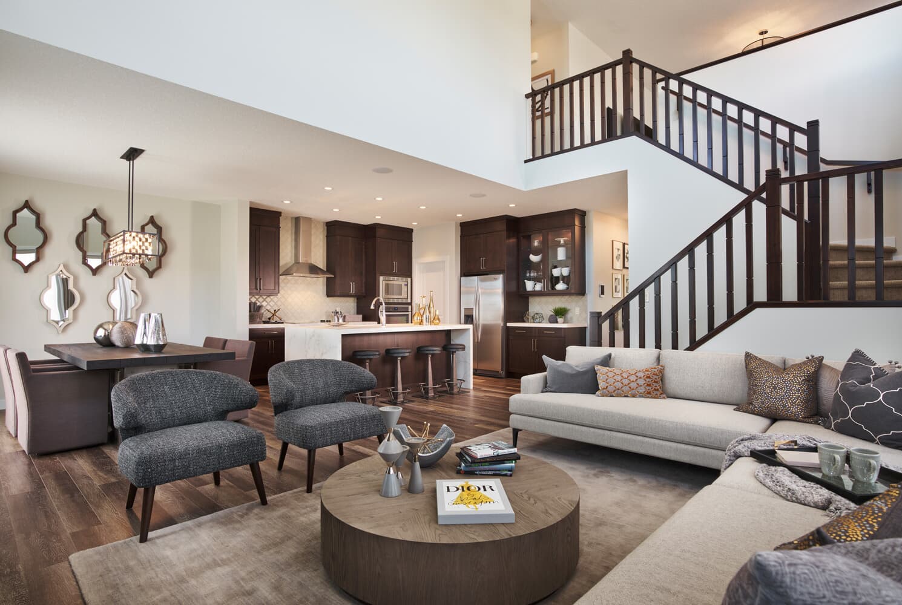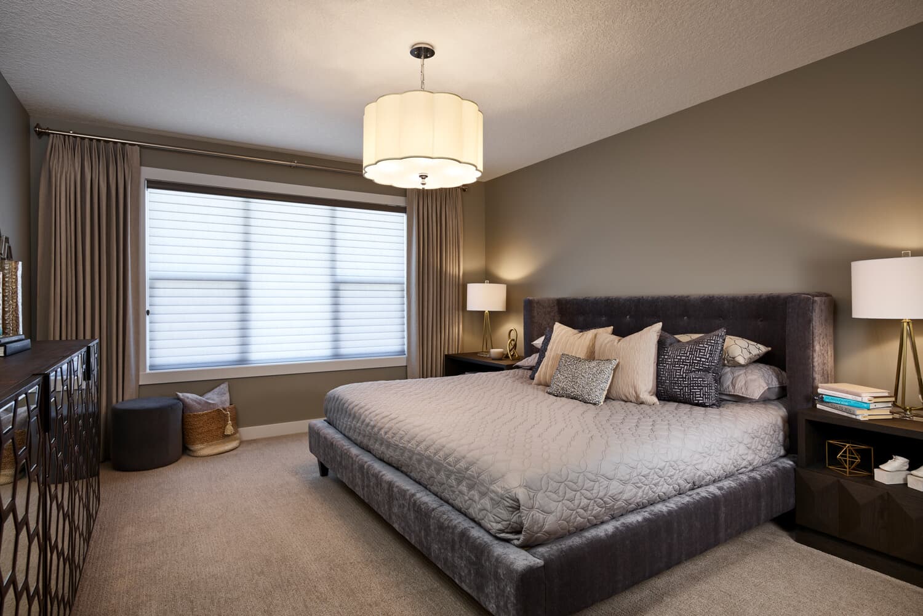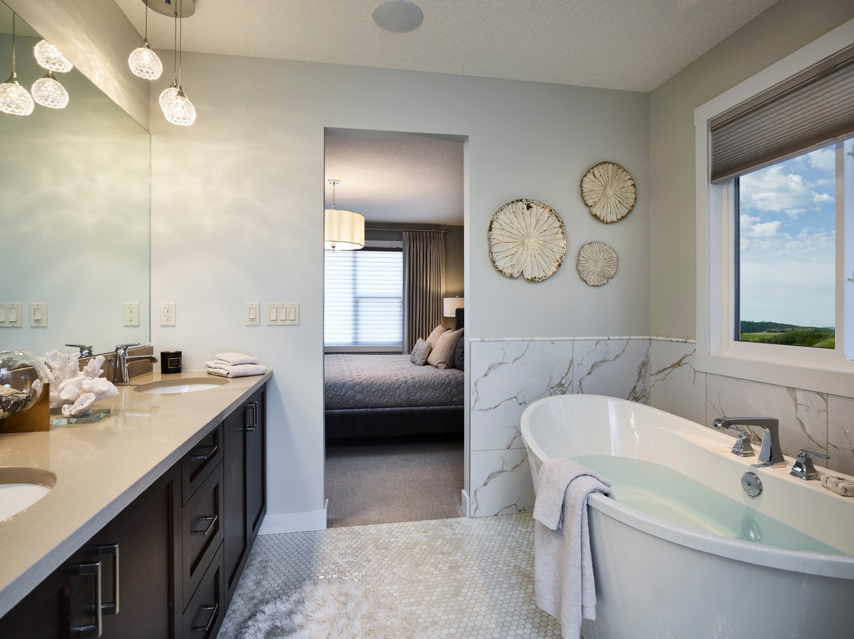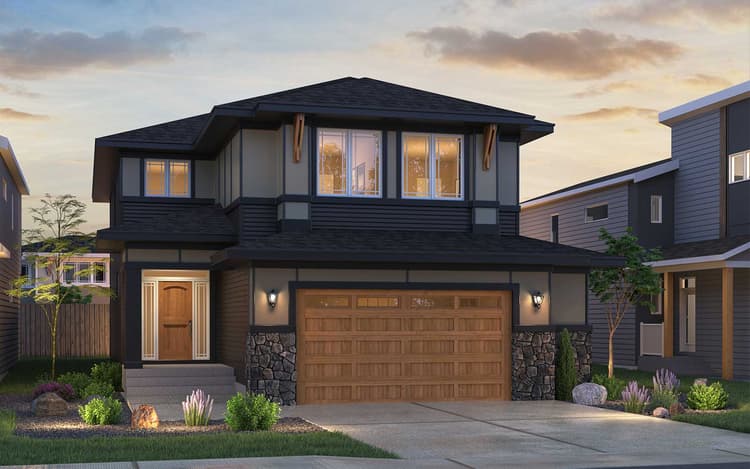529 Lucas Way NW
Calgary, AB T3P 2B5
Get DirectionsSingle-Family
2532 ft ²
3beds
3
baths
Experience thoughtful upgrades throughout this stunning walkout estate home with a triple car garage, backing onto greenspace with a full-width vinyl deck and oversized 12' x 8' patio doors that flood the main floor with natural light. Enjoy the elegance of 8' doors, an open-to-below feature, and added windows throughout. The kitchen includes a spacious butler’s pantry and MDF shelving, while the main bath offers dual sinks and a Rubix tile tub/shower surround. Retreat to the luxurious ensuite with a fully tiled, curbless shower and 10mm glass. A developed 9' basement with wet bar and upgraded laundry complete the home’s exceptional design.
Home Features:
– Triple car garage
– 9' basement development
– Walkout backing onto greenspace
– Developed basement includes a wet bar for added functionality and style
– Full-width vinyl deck
– Striking open-to-below feature
– Larger and additional windows throughout for enhanced natural light
– 8' tall doors on the main floor
– Expansive 12' x 8' patio door from the dining room, perfect for entertaining
– MDF pantry shelving on the main floor
– Fully tiled, curbless shower with 10mm glass and built-in niche
– Laundry room with lower cabinet and sink
– Main bath features Rubix tile tub/shower surround and dual sinks
– Added butler’s pantry for extra storage and prep space
PLEASE NOTE: Photos, Video and Virtual Tour are of a similar model and not fully representative of this home.
Home Features:
– Triple car garage
– 9' basement development
– Walkout backing onto greenspace
– Developed basement includes a wet bar for added functionality and style
– Full-width vinyl deck
– Striking open-to-below feature
– Larger and additional windows throughout for enhanced natural light
– 8' tall doors on the main floor
– Expansive 12' x 8' patio door from the dining room, perfect for entertaining
– MDF pantry shelving on the main floor
– Fully tiled, curbless shower with 10mm glass and built-in niche
– Laundry room with lower cabinet and sink
– Main bath features Rubix tile tub/shower surround and dual sinks
– Added butler’s pantry for extra storage and prep space
PLEASE NOTE: Photos, Video and Virtual Tour are of a similar model and not fully representative of this home.
Experience thoughtful upgrades throughout this stunning walkout estate home with a triple car garage, backing onto greenspace with a full-width vinyl deck and oversized 12' x 8' patio doors that flood the main floor with natural light. Enjoy the elegance of 8' doors, an open-to-below feature, and added windows throughout. The kitchen includes a spacious butler’s pantry and MDF shelving, while the main bath offers dual sinks and a Rubix tile tub/shower surround. Retreat to the luxurious ensuite with a fully tiled, curbless shower and 10mm glass. A developed 9' basement with wet bar and upgraded laundry complete the home’s exceptional design.
Home Features:
– Triple car garage
– 9' basement development
– Walkout backing onto greenspace
– Developed basement includes a wet bar for added functionality and style
– Full-width vinyl deck
– Striking open-to-below feature
– Larger and additional windows throughout for enhanced natural light
– 8' tall doors on the main floor
– Expansive 12' x 8' patio door from the dining room, perfect for entertaining
– MDF pantry shelving on the main floor
– Fully tiled, curbless shower with 10mm glass and built-in niche
– Laundry room with lower cabinet and sink
– Main bath features Rubix tile tub/shower surround and dual sinks
– Added butler’s pantry for extra storage and prep space
PLEASE NOTE: Photos, Video and Virtual Tour are of a similar model and not fully representative of this home.Read More
Home Features:
– Triple car garage
– 9' basement development
– Walkout backing onto greenspace
– Developed basement includes a wet bar for added functionality and style
– Full-width vinyl deck
– Striking open-to-below feature
– Larger and additional windows throughout for enhanced natural light
– 8' tall doors on the main floor
– Expansive 12' x 8' patio door from the dining room, perfect for entertaining
– MDF pantry shelving on the main floor
– Fully tiled, curbless shower with 10mm glass and built-in niche
– Laundry room with lower cabinet and sink
– Main bath features Rubix tile tub/shower surround and dual sinks
– Added butler’s pantry for extra storage and prep space
PLEASE NOTE: Photos, Video and Virtual Tour are of a similar model and not fully representative of this home.Read More
Facts & features
Stories:
2-story
Parking/Garage:
3
Floor Plan & ExteriorExplore your spaceGet to know the ins and outs of this home with our interactive home visualizer
Meet your new neighborhood
Area & Availability Map
Explore the community
Get to know Livingston
Brookfield Residential
Similar Homes
Brookfield Residential
