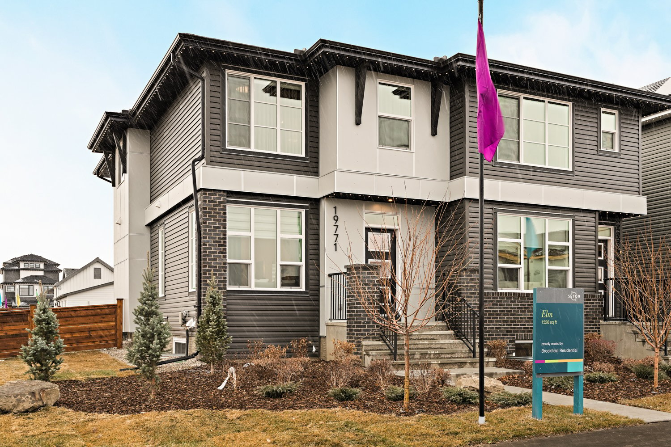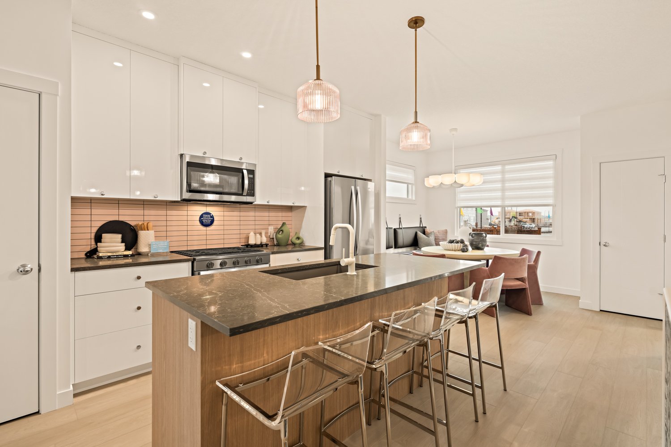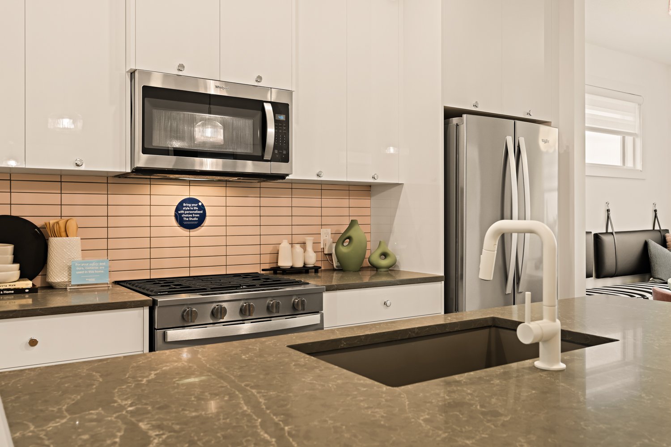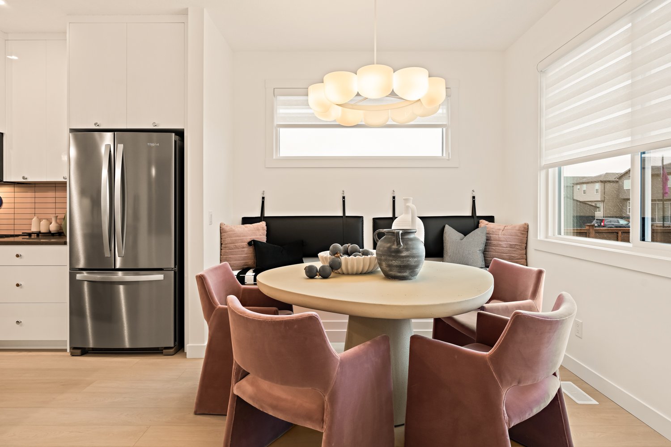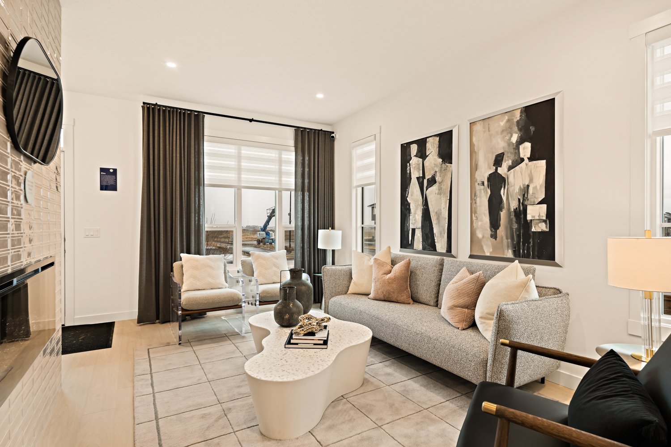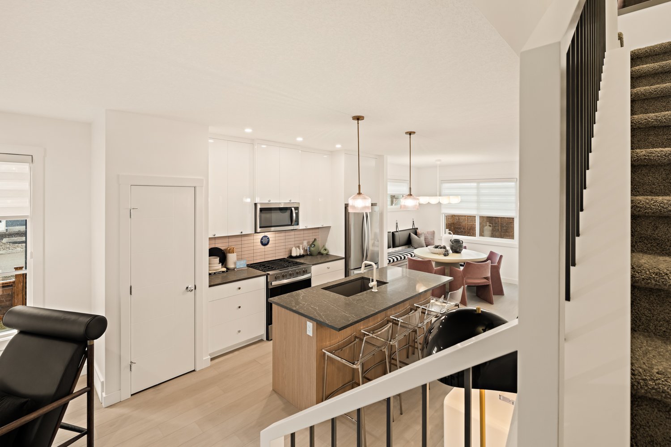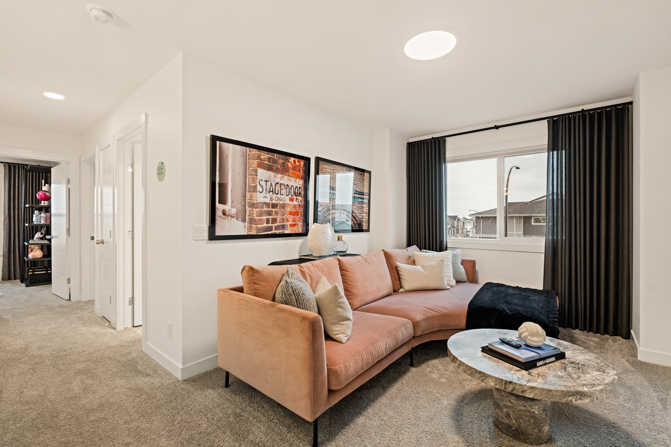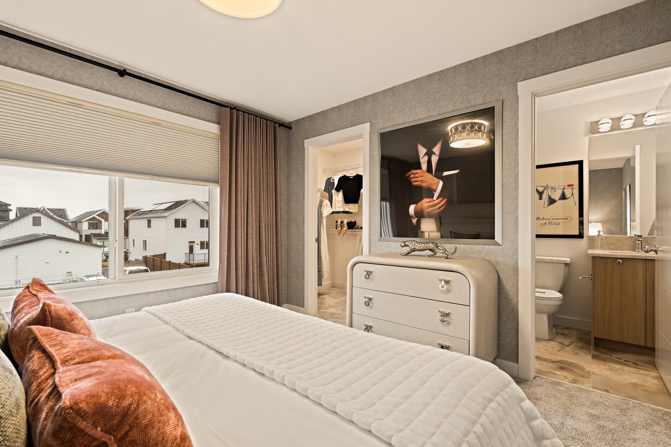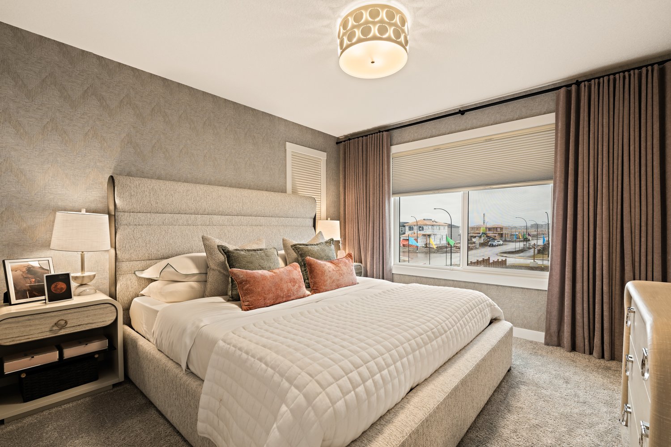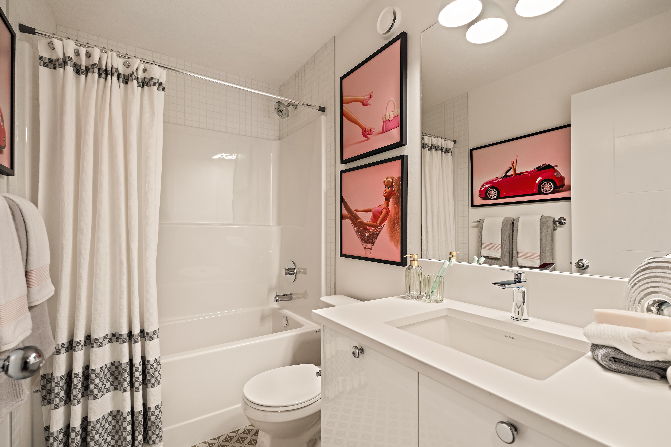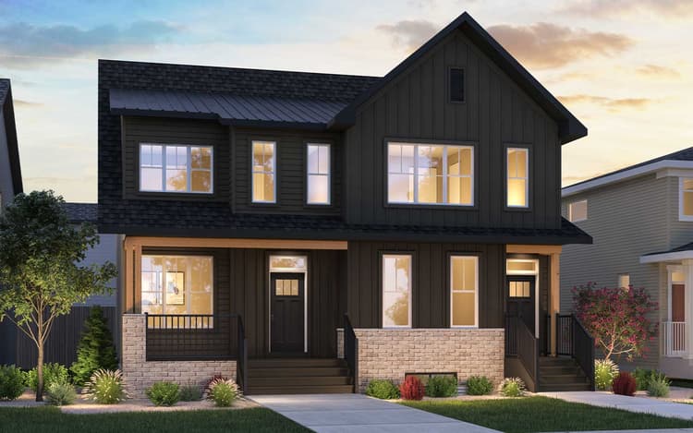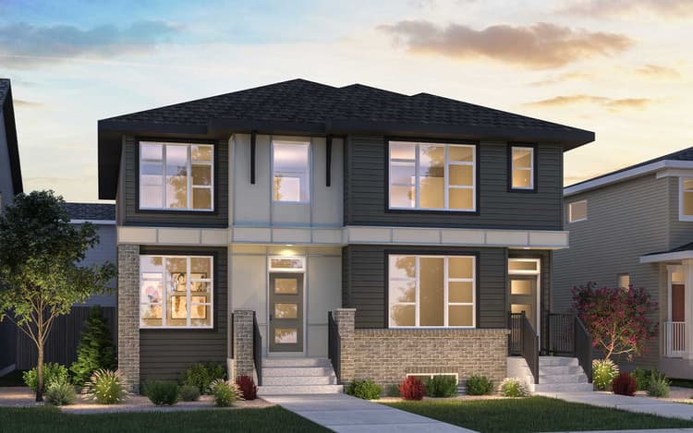292 Livingston Boulevard NW
Calgary, AB T3P 2B5
Get DirectionsDuplex Home
1519 ft ²
3beds
3
baths
This home offers incredible flexibility and value with a full 2-bedroom legal suite, complete with a private rear entry—perfect for extended family or earning rental income of approximately $1,400 per month. Inside, enjoy a stylish kitchen with a chimney hood fan and a modern tiled shower for added comfort. Step outside to a spacious 8' x 12' deck, ideal for outdoor living and entertaining.
Home Features:
– Full 2-bedroom legal suite - rent for up to approximately $1,400/month!
– Chimney hood fan kitchen
– Tiled shower
– Rear entry to suite
– 8' x 12' deck
PLEASE NOTE: Photos, Video and Virtual Tour are of a similar model and not fully representative of this home.
Home Features:
– Full 2-bedroom legal suite - rent for up to approximately $1,400/month!
– Chimney hood fan kitchen
– Tiled shower
– Rear entry to suite
– 8' x 12' deck
PLEASE NOTE: Photos, Video and Virtual Tour are of a similar model and not fully representative of this home.
This home offers incredible flexibility and value with a full 2-bedroom legal suite, complete with a private rear entry—perfect for extended family or earning rental income of approximately $1,400 per month. Inside, enjoy a stylish kitchen with a chimney hood fan and a modern tiled shower for added comfort. Step outside to a spacious 8' x 12' deck, ideal for outdoor living and entertaining.
Home Features:
– Full 2-bedroom legal suite - rent for up to approximately $1,400/month!
– Chimney hood fan kitchen
– Tiled shower
– Rear entry to suite
– 8' x 12' deck
PLEASE NOTE: Photos, Video and Virtual Tour are of a similar model and not fully representative of this home. Read More
Home Features:
– Full 2-bedroom legal suite - rent for up to approximately $1,400/month!
– Chimney hood fan kitchen
– Tiled shower
– Rear entry to suite
– 8' x 12' deck
PLEASE NOTE: Photos, Video and Virtual Tour are of a similar model and not fully representative of this home. Read More
Facts & features
Stories:
2-story
Floor Plan & ExteriorExplore your spaceGet to know the ins and outs of this home with our interactive home visualizer
Meet your new neighborhood
Area & Availability Map
Explore the community
Get to know Livingston
Brookfield Residential
Similar Homes
Brookfield Residential

