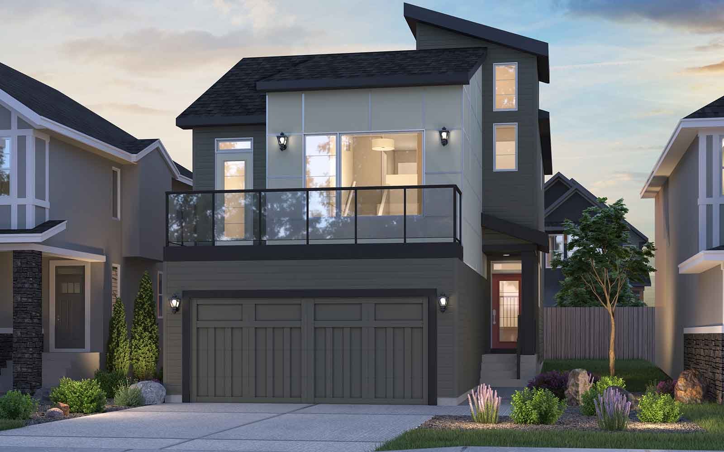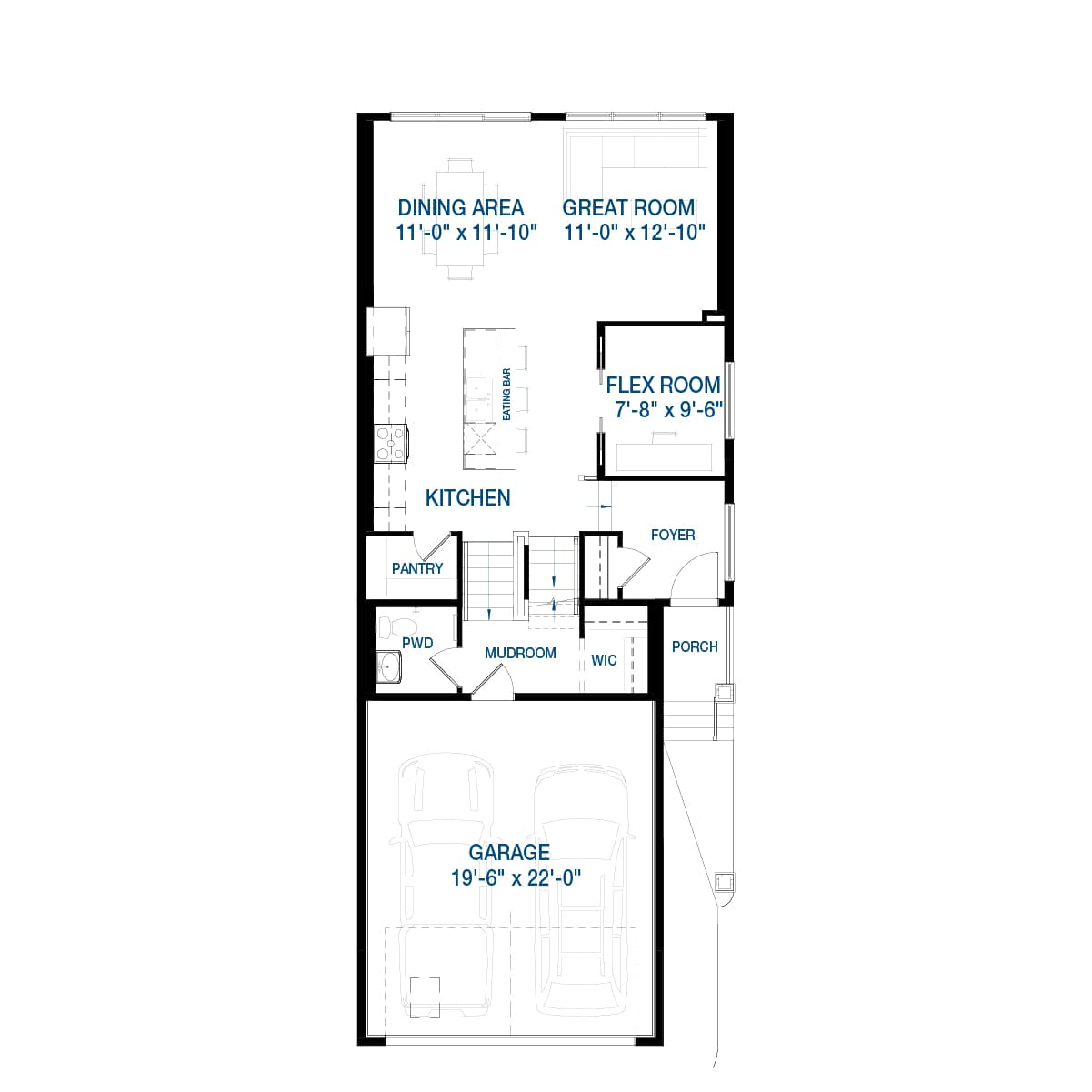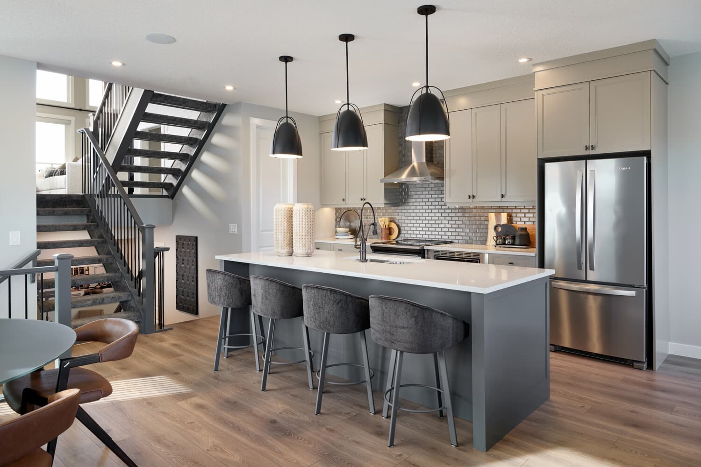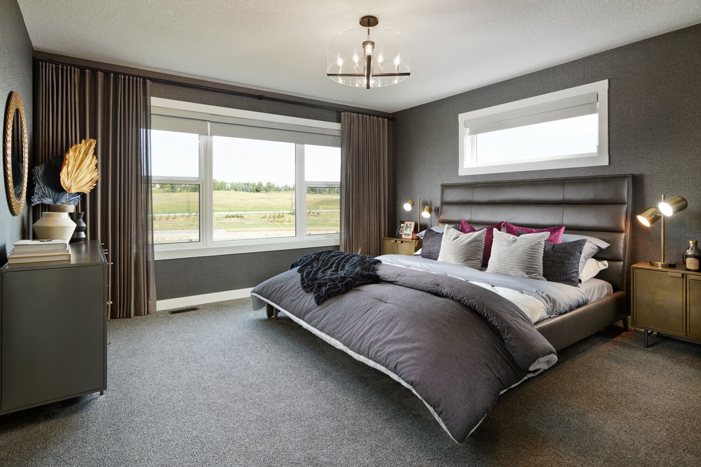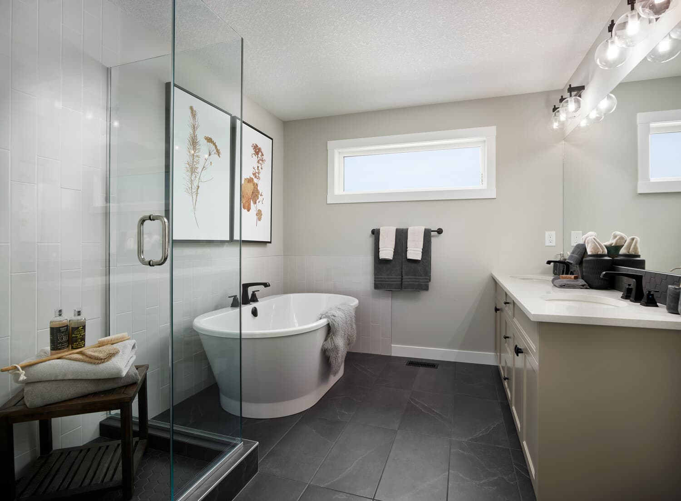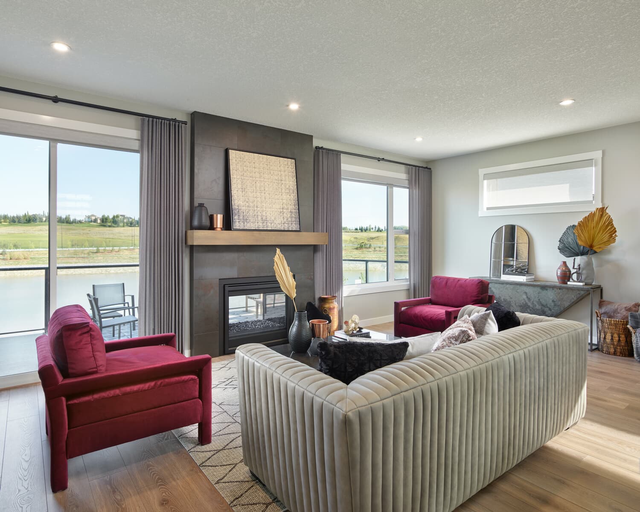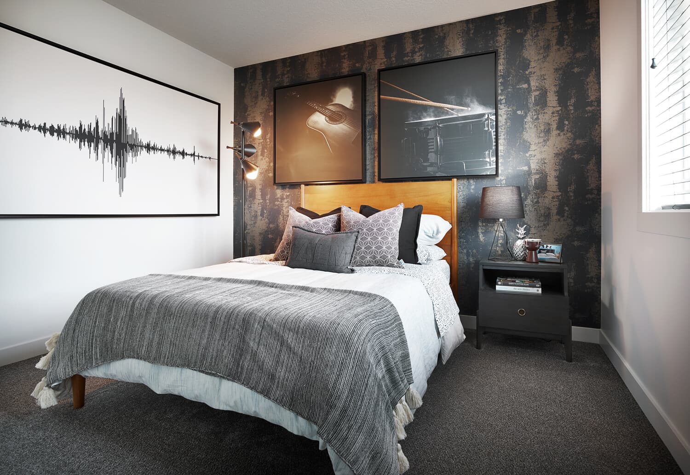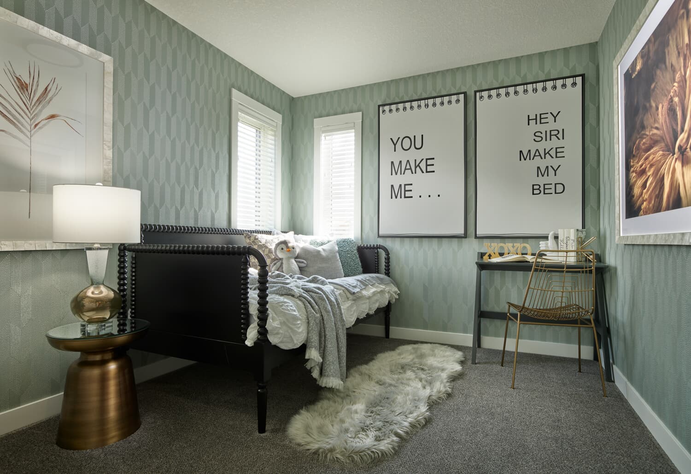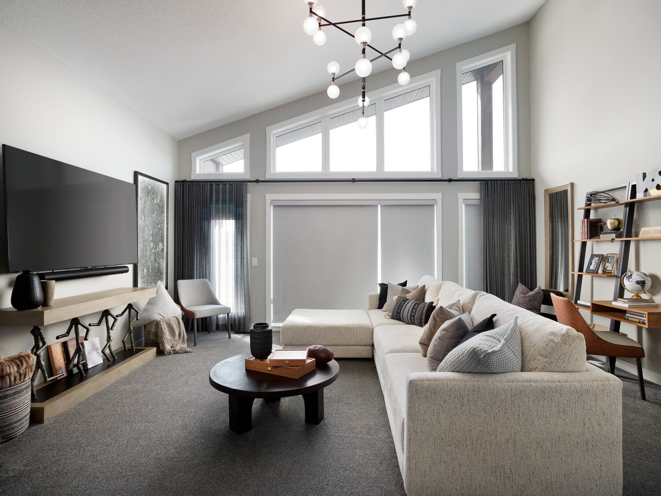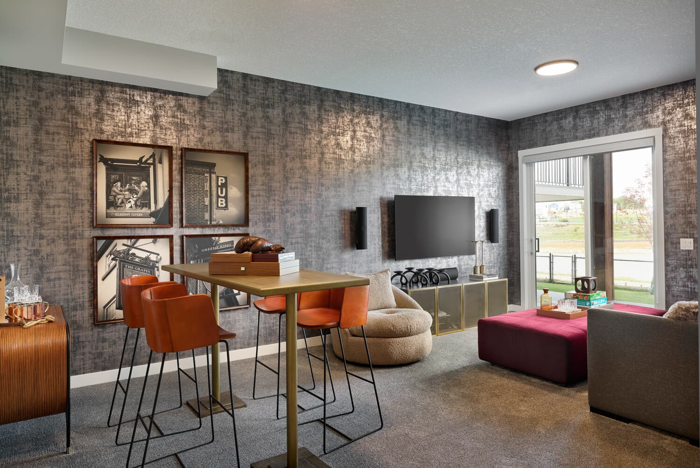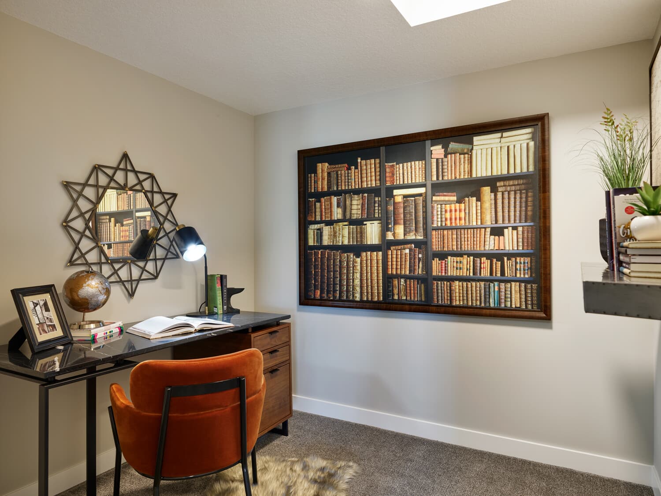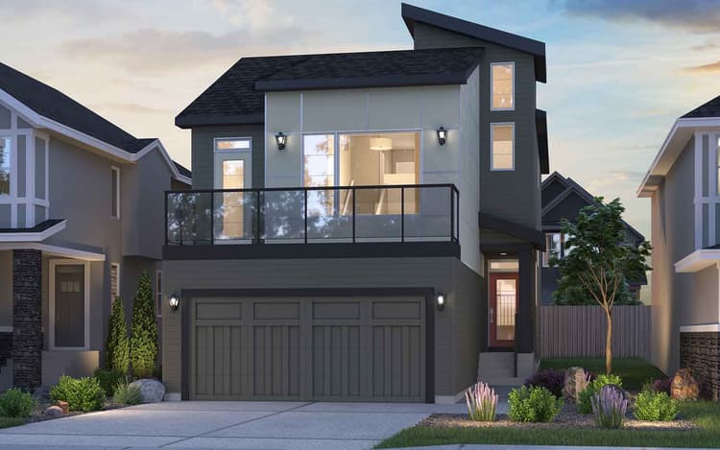336 Creekstone Circle
Calgary, AB T0L 0X0
Get DirectionsSingle-Family
2135 ft ²
3beds
3
baths
This stunning split-level home offers a perfect blend of style and functionality. Featuring a versatile flex room, a gourmet kitchen with upgraded appliances, and an electric fireplace, this home is designed for modern living. Natural light floods the space, flowing seamlessly from the bonus room to the main living and kitchen areas. Enjoy breathtaking views of the rolling foothills from the south-facing backyard, while the north-facing front ensures a serene street view. Additional highlights include open-rise stairs with sleek railing, a fully tiled shower with a niche, a 9-foot foundation, and a gas line to the BBQ for effortless outdoor entertaining. Located close to parks and playgrounds, this home is the perfect setting for family living and entertaining alike.
Home Features:
- Flex room
- Gourmet Kitchen with gas cooktop and upgraded fridge
- Electric fireplace
- Close to park and playground
- Split-level home design allowing natural light to flow from the bonus room to the main living and kitchen area
- North-facing home with a south-facing backyard
- Backyard views of rolling foothills
- Upgraded kitchen features
- Railing and open-rise stairs
- Fully tiled shower with niche
- 9-foot foundation
- Gas line to BBQ
PLEASE NOTE: Photos, Video and Virtual Tour are of a similar model and not fully representative of this home.
Home Features:
- Flex room
- Gourmet Kitchen with gas cooktop and upgraded fridge
- Electric fireplace
- Close to park and playground
- Split-level home design allowing natural light to flow from the bonus room to the main living and kitchen area
- North-facing home with a south-facing backyard
- Backyard views of rolling foothills
- Upgraded kitchen features
- Railing and open-rise stairs
- Fully tiled shower with niche
- 9-foot foundation
- Gas line to BBQ
PLEASE NOTE: Photos, Video and Virtual Tour are of a similar model and not fully representative of this home.
This stunning split-level home offers a perfect blend of style and functionality. Featuring a versatile flex room, a gourmet kitchen with upgraded appliances, and an electric fireplace, this home is designed for modern living. Natural light floods the space, flowing seamlessly from the bonus room to the main living and kitchen areas. Enjoy breathtaking views of the rolling foothills from the south-facing backyard, while the north-facing front ensures a serene street view. Additional highlights include open-rise stairs with sleek railing, a fully tiled shower with a niche, a 9-foot foundation, and a gas line to the BBQ for effortless outdoor entertaining. Located close to parks and playgrounds, this home is the perfect setting for family living and entertaining alike.
Home Features:
- Flex room
- Gourmet Kitchen with gas cooktop and upgraded fridge
- Electric fireplace
- Close to park and playground
- Split-level home design allowing natural light to flow from the bonus room to the main living and kitchen area
- North-facing home with a south-facing backyard
- Backyard views of rolling foothills
- Upgraded kitchen features
- Railing and open-rise stairs
- Fully tiled shower with niche
- 9-foot foundation
- Gas line to BBQ
PLEASE NOTE: Photos, Video and Virtual Tour are of a similar model and not fully representative of this home. Read More
Home Features:
- Flex room
- Gourmet Kitchen with gas cooktop and upgraded fridge
- Electric fireplace
- Close to park and playground
- Split-level home design allowing natural light to flow from the bonus room to the main living and kitchen area
- North-facing home with a south-facing backyard
- Backyard views of rolling foothills
- Upgraded kitchen features
- Railing and open-rise stairs
- Fully tiled shower with niche
- 9-foot foundation
- Gas line to BBQ
PLEASE NOTE: Photos, Video and Virtual Tour are of a similar model and not fully representative of this home. Read More
Facts & features
Stories:
4-story
Parking/Garage:
2
Feel Right at Home
Explore 3D Walkthrough Tours of this Home
Floor Plan & ExteriorExplore your spaceGet to know the ins and outs of this home with our interactive home visualizer
Meet your new neighborhood
Area & Availability Map
Explore the community
Get to know Creekstone
Brookfield Residential
Similar Homes
Brookfield Residential
