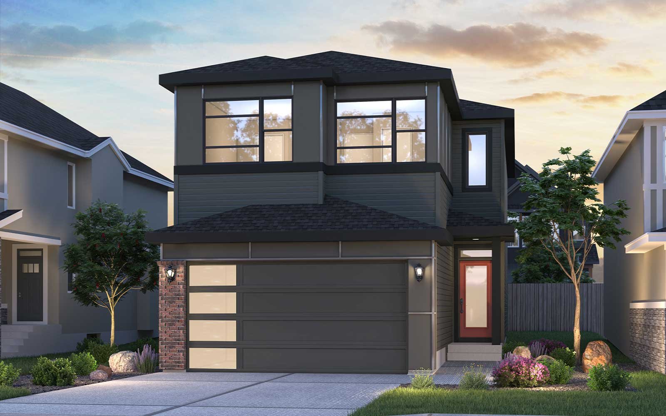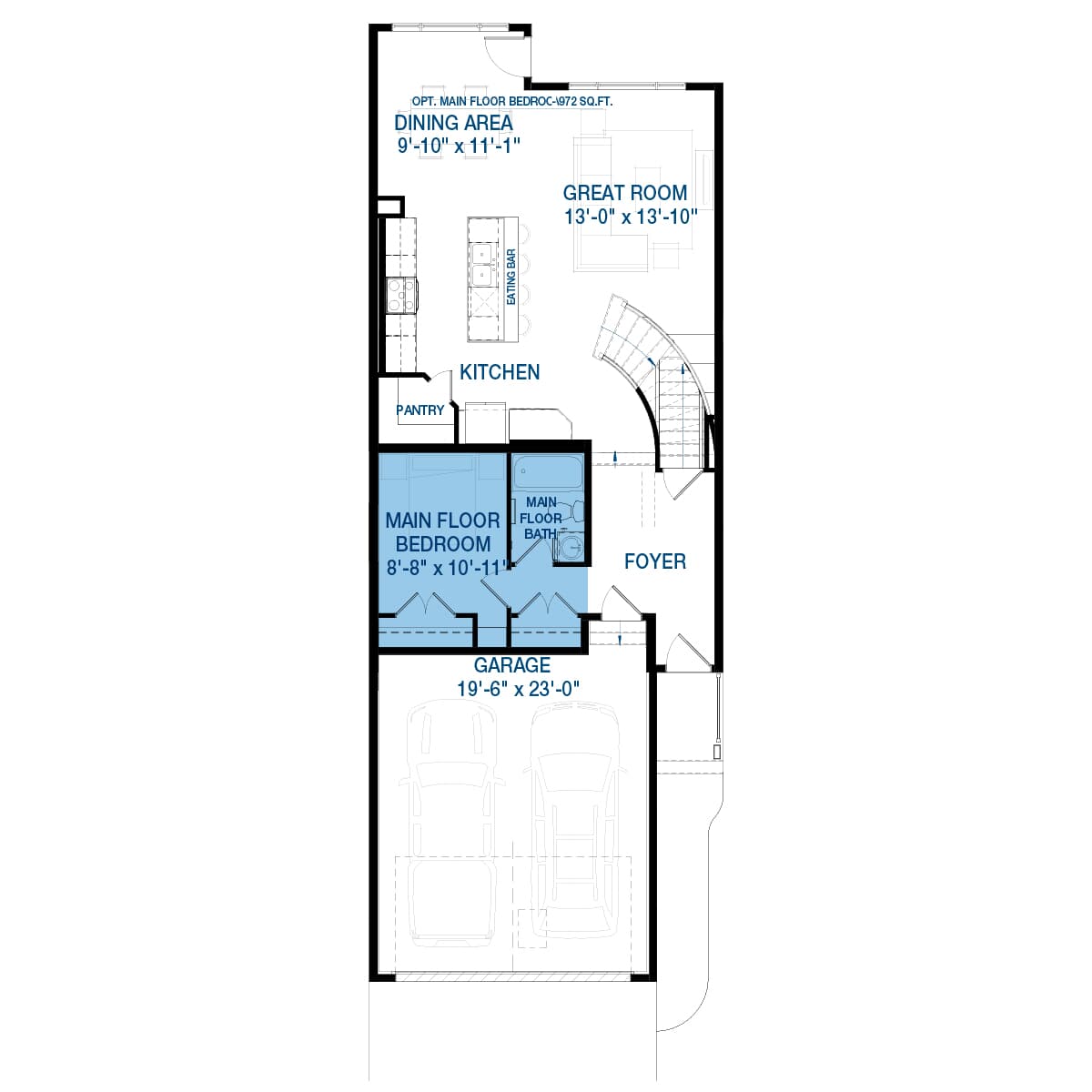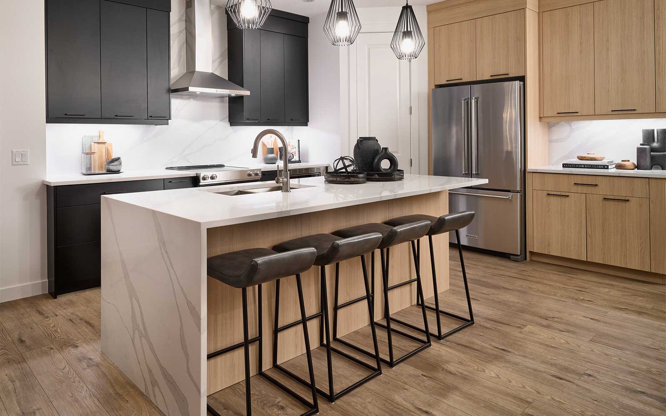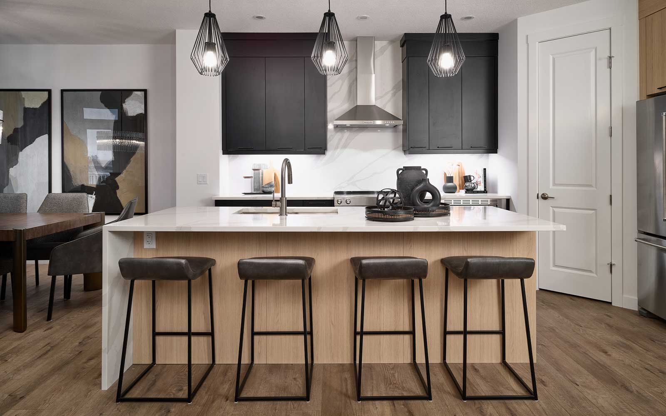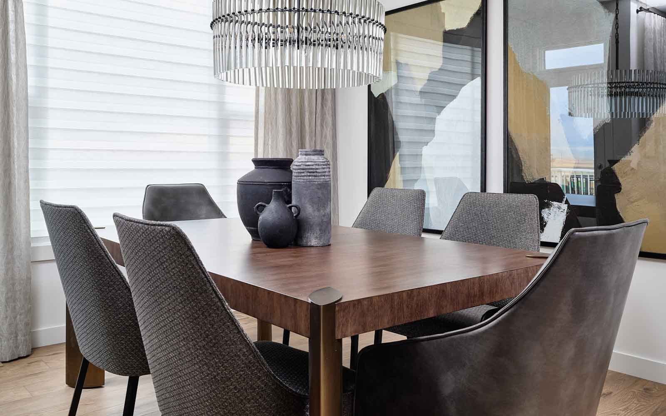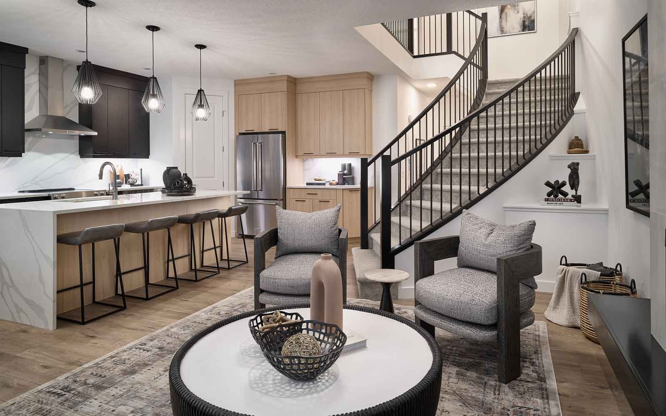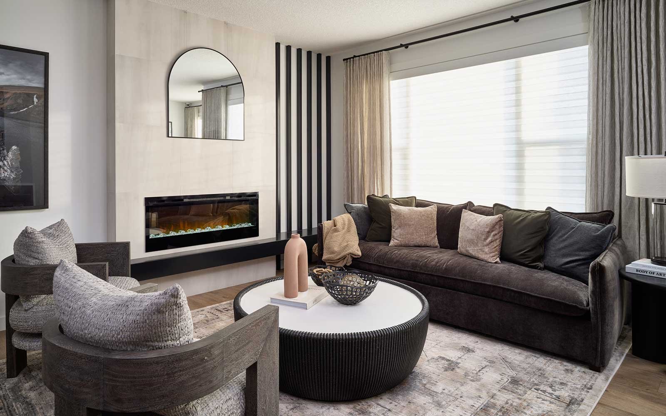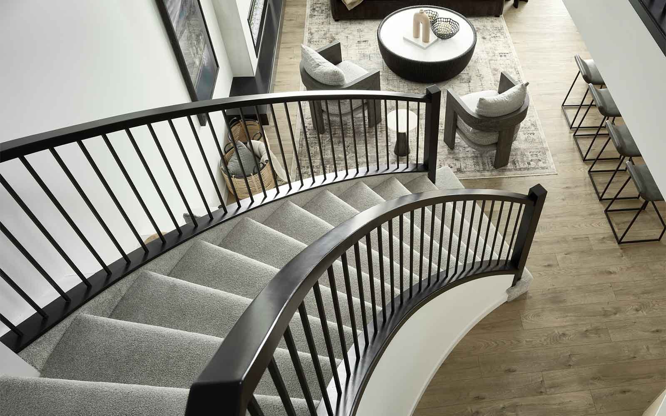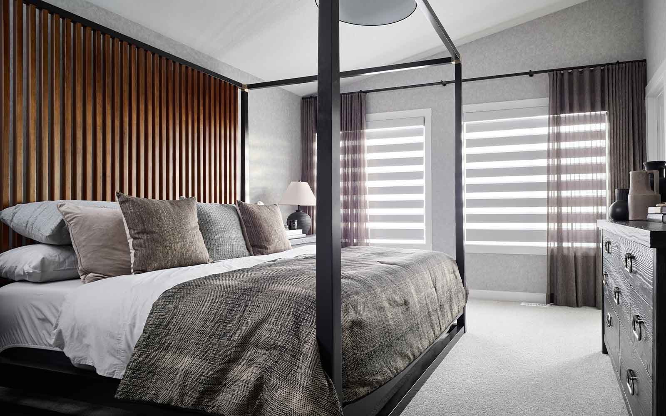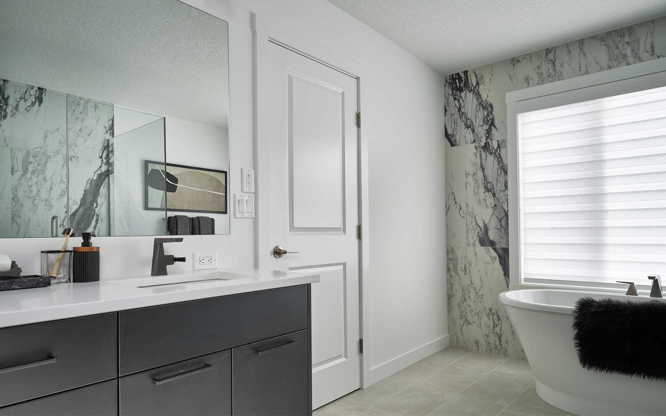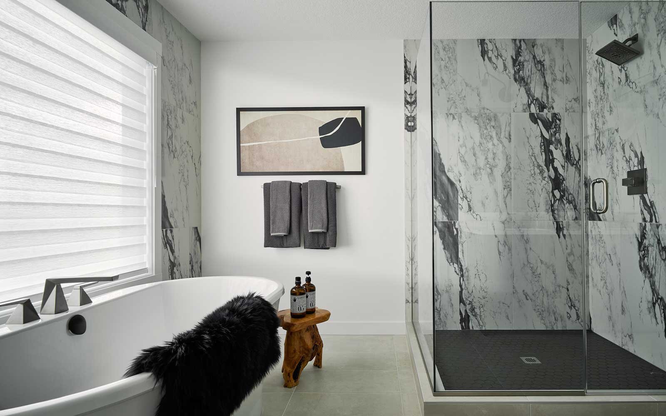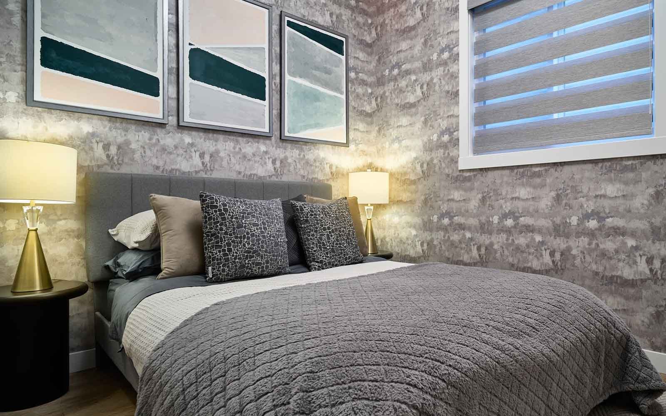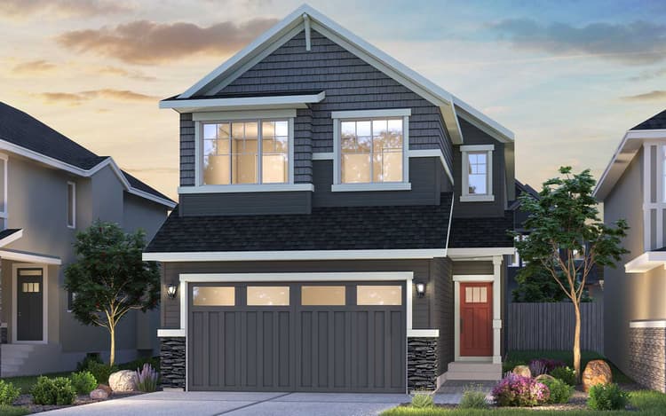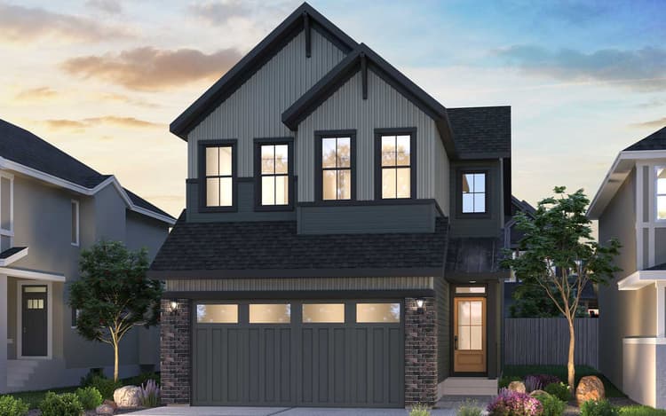192 Creekstone Circle
Calgary, AB T0L 0X0
Get DirectionsSingle-Family
2145 ft ²
3beds
3
baths
This beautifully upgraded home blends style and functionality with thoughtful details throughout. A striking curved staircase with railing sets the tone, while the main floor bedroom offers added flexibility and includes a fully tiled standing shower with a niche. The gourmet kitchen features an upgraded French door fridge with internal ice dispenser and is complemented by a cozy gas fireplace in the living area.
Extra windows bring in abundant natural light, and the side entry offers future suite potential. With a 200 amp panel and rough-in for a 2-bedroom basement suite, plus a relocated basement window for a future patio or deck, this home is future-ready. Finished with luxury vinyl plank flooring and Frost-colored quartz countertops, it’s perfectly located close to a park and playground - ideal for modern family living.
Home Features:
- Beautiful curved staircase with railing
- Close to park and playground
- Main floor bedroom with upgraded fully tiled standing shower and shower niche
- Gas fireplace
- Gourmet kitchen option with upgraded French door fridge with internal ice dispenser
- Extra windows added
- Side entry
- Railing, gas fireplace, gas line to BBQ
- 200 amp basement suite rough-in for 2-bedroom basement suite
- Basement window relocated to side elevation to provide space for a future patio/deck
- Luxury vinyl plank flooring
- Quartz countertop in color "Frost"
PLEASE NOTE: Photos, Video and Virtual Tour are of a similar model and not fully representative of this home.
Extra windows bring in abundant natural light, and the side entry offers future suite potential. With a 200 amp panel and rough-in for a 2-bedroom basement suite, plus a relocated basement window for a future patio or deck, this home is future-ready. Finished with luxury vinyl plank flooring and Frost-colored quartz countertops, it’s perfectly located close to a park and playground - ideal for modern family living.
Home Features:
- Beautiful curved staircase with railing
- Close to park and playground
- Main floor bedroom with upgraded fully tiled standing shower and shower niche
- Gas fireplace
- Gourmet kitchen option with upgraded French door fridge with internal ice dispenser
- Extra windows added
- Side entry
- Railing, gas fireplace, gas line to BBQ
- 200 amp basement suite rough-in for 2-bedroom basement suite
- Basement window relocated to side elevation to provide space for a future patio/deck
- Luxury vinyl plank flooring
- Quartz countertop in color "Frost"
PLEASE NOTE: Photos, Video and Virtual Tour are of a similar model and not fully representative of this home.
This beautifully upgraded home blends style and functionality with thoughtful details throughout. A striking curved staircase with railing sets the tone, while the main floor bedroom offers added flexibility and includes a fully tiled standing shower with a niche. The gourmet kitchen features an upgraded French door fridge with internal ice dispenser and is complemented by a cozy gas fireplace in the living area.
Extra windows bring in abundant natural light, and the side entry offers future suite potential. With a 200 amp panel and rough-in for a 2-bedroom basement suite, plus a relocated basement window for a future patio or deck, this home is future-ready. Finished with luxury vinyl plank flooring and Frost-colored quartz countertops, it’s perfectly located close to a park and playground - ideal for modern family living.
Home Features:
- Beautiful curved staircase with railing
- Close to park and playground
- Main floor bedroom with upgraded fully tiled standing shower and shower niche
- Gas fireplace
- Gourmet kitchen option with upgraded French door fridge with internal ice dispenser
- Extra windows added
- Side entry
- Railing, gas fireplace, gas line to BBQ
- 200 amp basement suite rough-in for 2-bedroom basement suite
- Basement window relocated to side elevation to provide space for a future patio/deck
- Luxury vinyl plank flooring
- Quartz countertop in color "Frost"
PLEASE NOTE: Photos, Video and Virtual Tour are of a similar model and not fully representative of this home. Read More
Extra windows bring in abundant natural light, and the side entry offers future suite potential. With a 200 amp panel and rough-in for a 2-bedroom basement suite, plus a relocated basement window for a future patio or deck, this home is future-ready. Finished with luxury vinyl plank flooring and Frost-colored quartz countertops, it’s perfectly located close to a park and playground - ideal for modern family living.
Home Features:
- Beautiful curved staircase with railing
- Close to park and playground
- Main floor bedroom with upgraded fully tiled standing shower and shower niche
- Gas fireplace
- Gourmet kitchen option with upgraded French door fridge with internal ice dispenser
- Extra windows added
- Side entry
- Railing, gas fireplace, gas line to BBQ
- 200 amp basement suite rough-in for 2-bedroom basement suite
- Basement window relocated to side elevation to provide space for a future patio/deck
- Luxury vinyl plank flooring
- Quartz countertop in color "Frost"
PLEASE NOTE: Photos, Video and Virtual Tour are of a similar model and not fully representative of this home. Read More
Facts & features
Stories:
2-story
Parking/Garage:
2
Feel Right at Home
Explore 3D Walkthrough Tours of this Home
Floor Plan & ExteriorExplore your spaceGet to know the ins and outs of this home with our interactive home visualizer
Meet your new neighborhood
Area & Availability Map
Explore the community
Get to know Creekstone
Brookfield Residential
Similar Homes
Brookfield Residential
