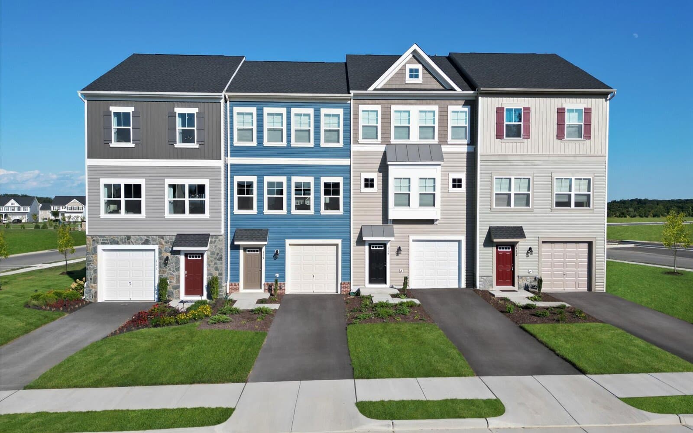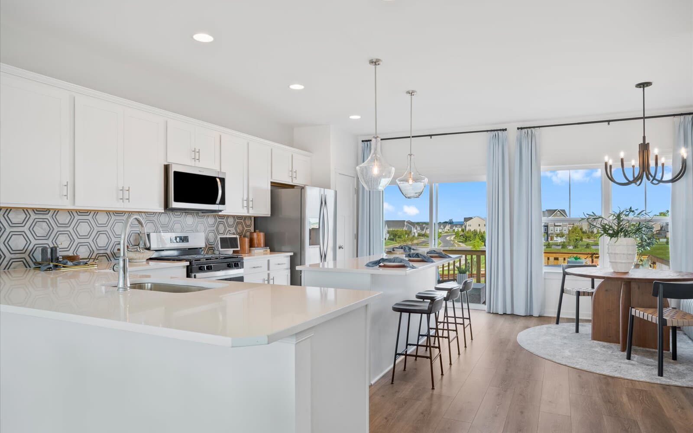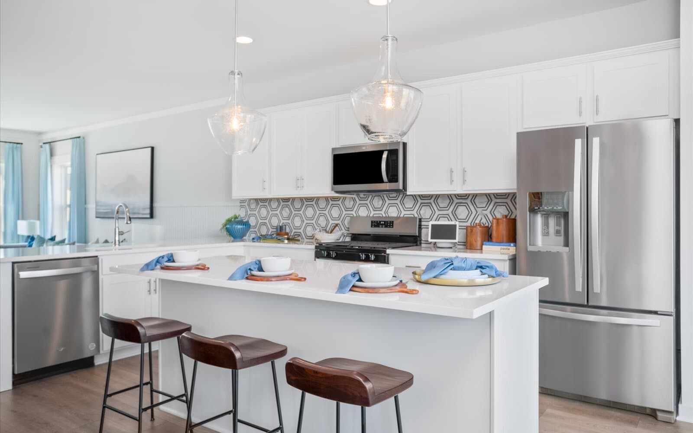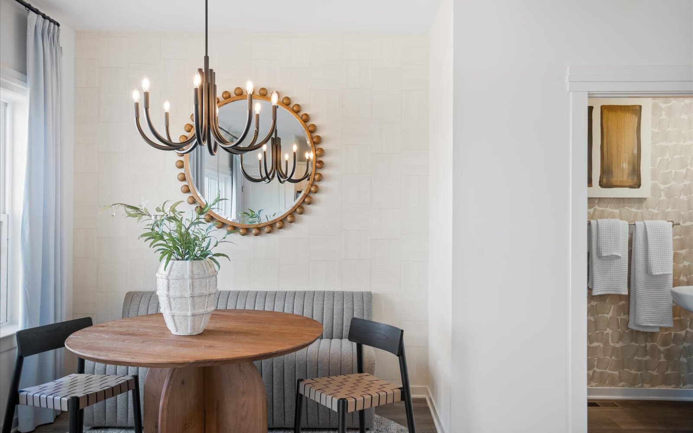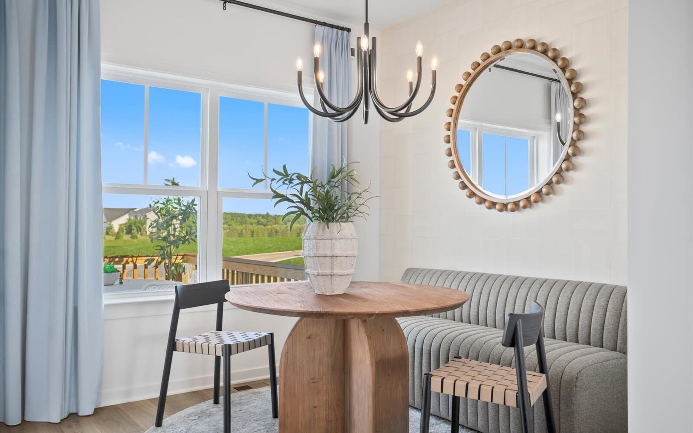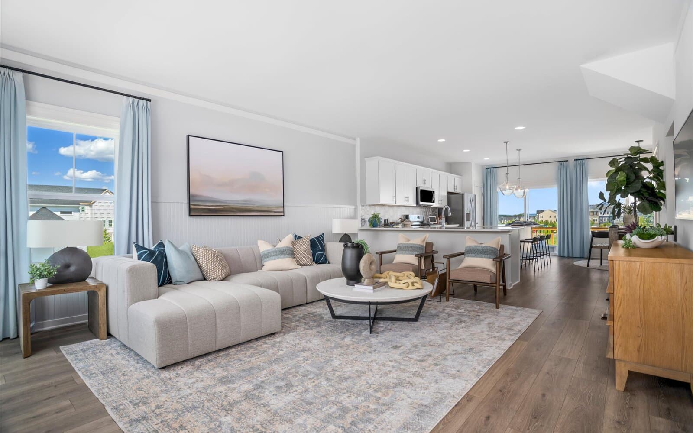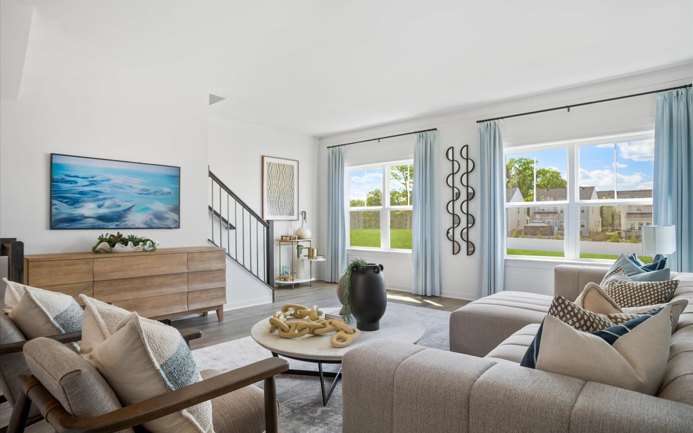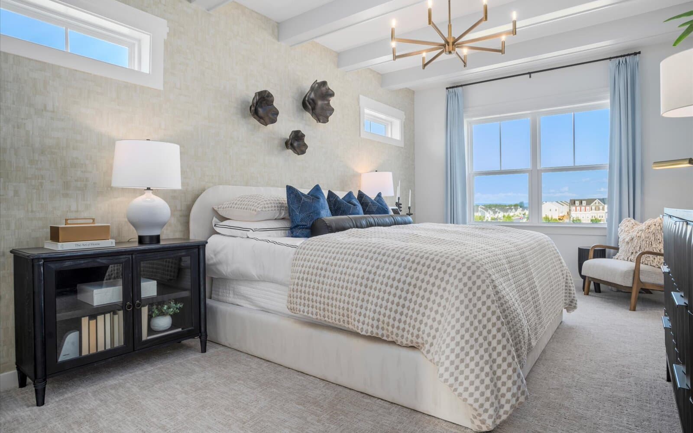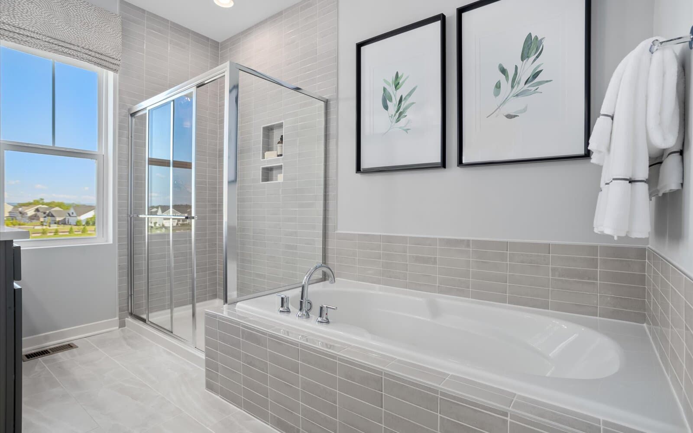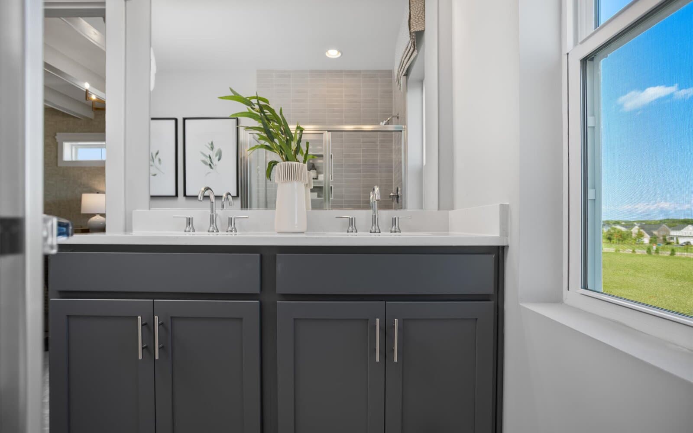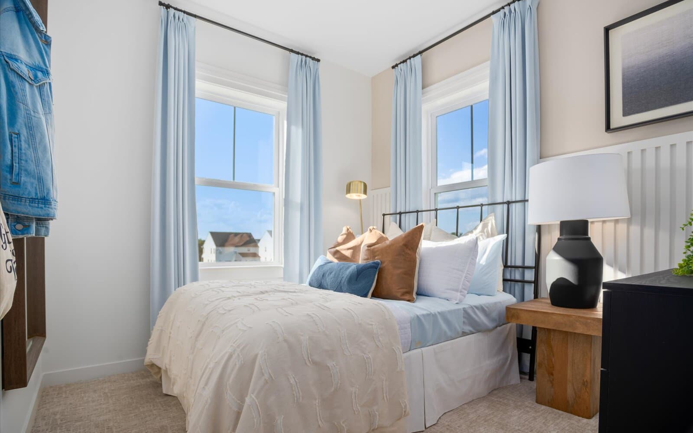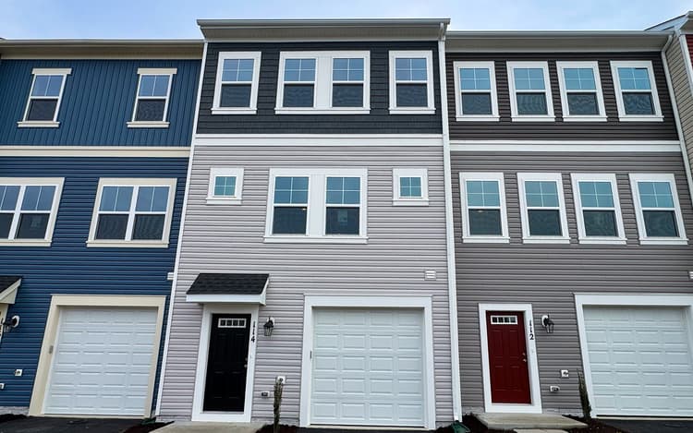111 Gelding Way
Stephenson, VA 22656
Get DirectionsThis extended three-level townhome in desirable Snowden Bridge offers abundant space and natural light, which pours into the inviting living room through generous windows. The main level showcases an open-concept design, seamlessly linking the sun-drenched living area with the dining space and a well-designed rear kitchen. This culinary center features Carrara Marmi quartz countertops, eat-in super island, and abundant cabinets, flows effortlessly into a charming breakfast nook – perfect for everyday meals and entertaining.
The upper level features a private primary suite with a large walk-in closet and an en suite bathroom. You'll also find two additional comfortable bedrooms, a full bathroom, and a conveniently situated laundry area on this floor.
The expanded lower level provides valuable extra living space, including a bedroom and bathroom- perfect for guests or a flex room.
• 3-level rear extension
• Carrara Marmi quartz countertops
• Primary en suite with soaking tub
• Lower level bedroom
This extended three-level townhome in desirable Snowden Bridge offers abundant space and natural light, which pours into the inviting living room through generous windows. The main level showcases an open-concept design, seamlessly linking the sun-drenched living area with the dining space and a well-designed rear kitchen. This culinary center features Carrara Marmi quartz countertops, eat-in super island, and abundant cabinets, flows effortlessly into a charming breakfast nook – perfect for everyday meals and entertaining.
The upper level features a private primary suite with a large walk-in closet and an en suite bathroom. You'll also find two additional comfortable bedrooms, a full bathroom, and a conveniently situated laundry area on this floor.
The expanded lower level provides valuable extra living space, including a bedroom and bathroom- perfect for guests or a flex room.
• 3-level rear extension
• Carrara Marmi quartz countertops
• Primary en suite with soaking tub
• Lower level bedroom
Read More
Facts & features
Stories:
3-story
Parking/Garage:
1
Feel Right at Home
Explore 3D Walkthrough Tours of this Home
All the Right Spaces

Meet your new neighborhood
