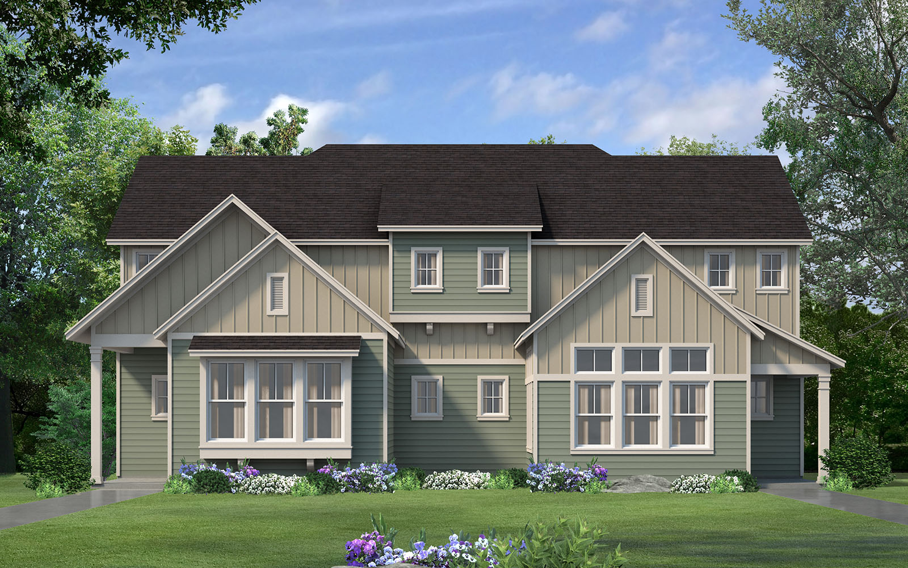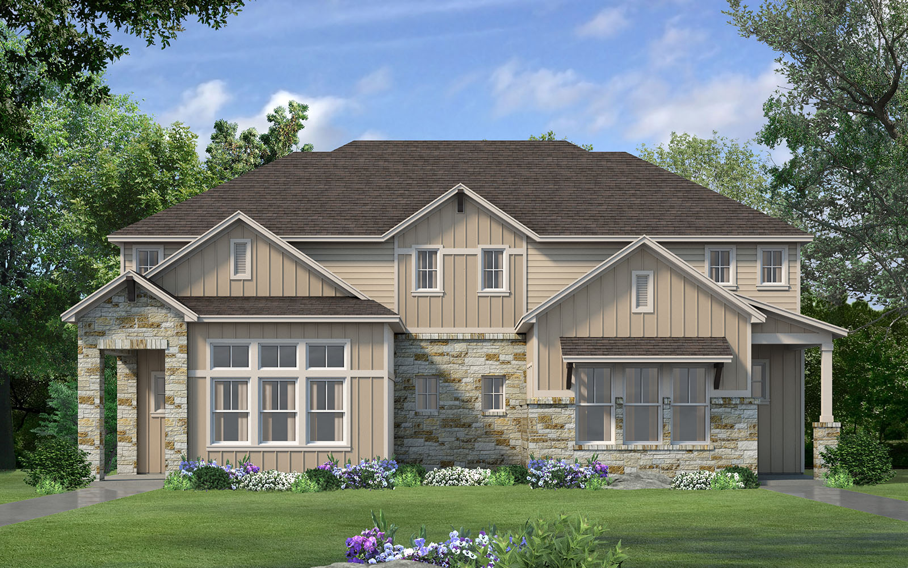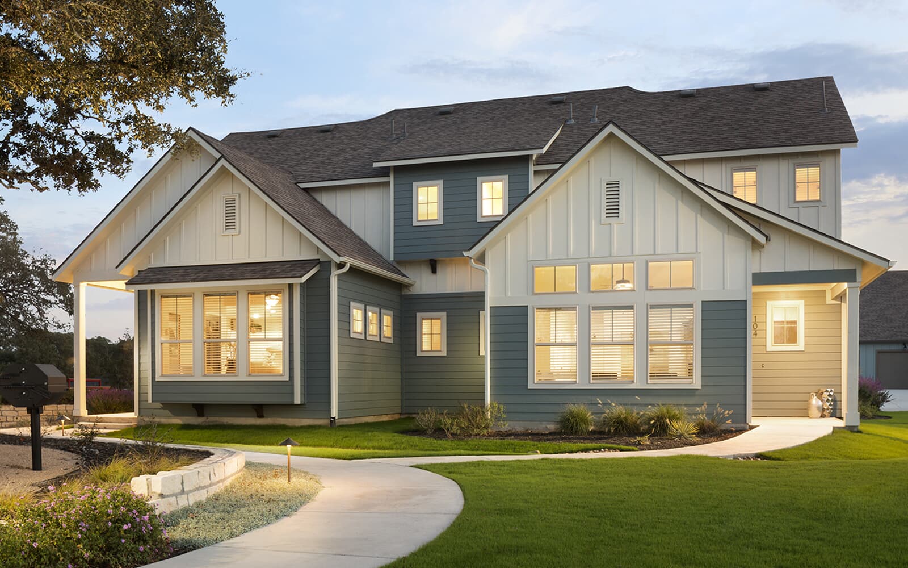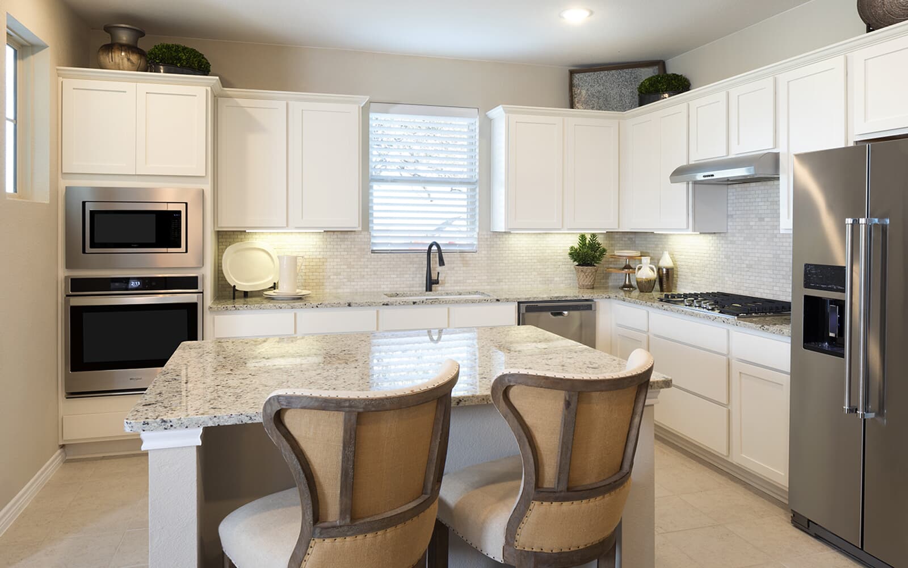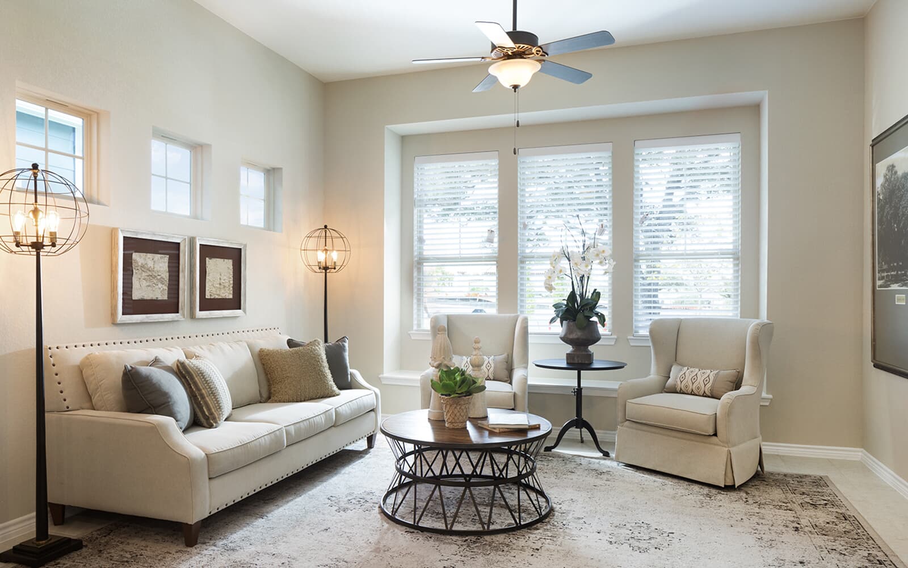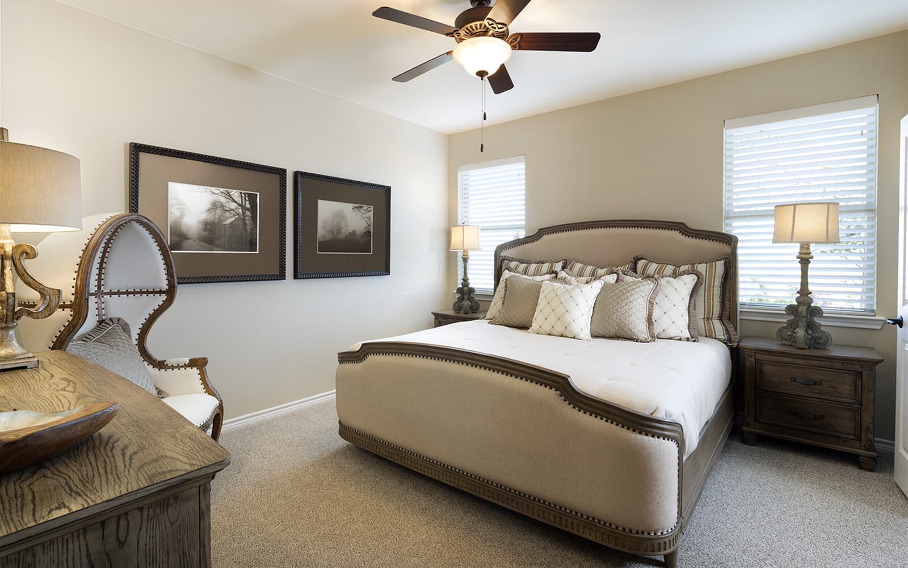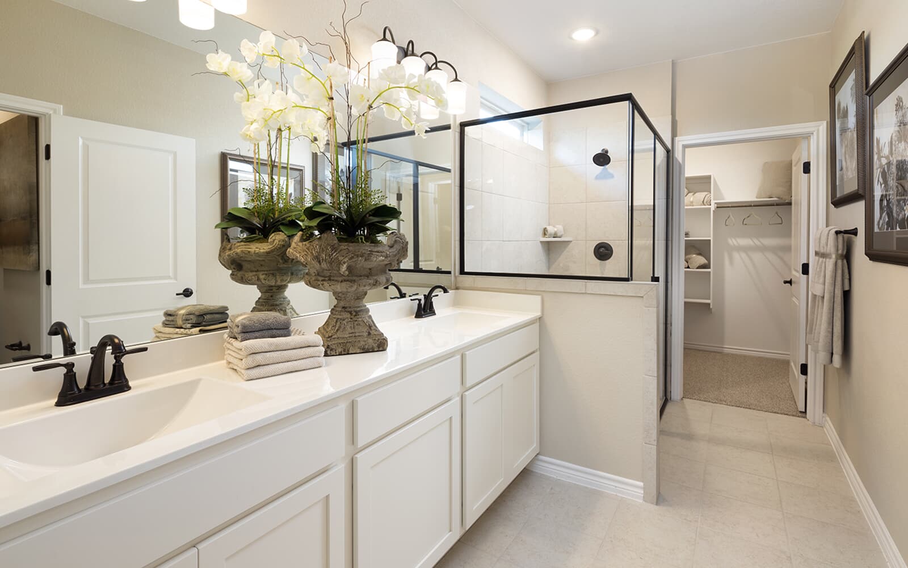1 OF 7
Tremont Side B Plan
SF Attached
1,703 ft ²
2beds
3
baths
It's no surprise that the Tremont is one of our most popular floor plans! Guests are welcomed from the wide front porch into the family room, a combination of living room, dining room and kitchen that features natural light from three sides. The Primary suite is tucked out of sight on the main floor. Upstairs, you'll find a generously sized second bedroom and full bath as well as your choice of an open loft area or a third bedroom.
It's no surprise that the Tremont is one of our most popular floor plans! Guests are welcomed from the wide front porch into the family room, a combination of living room, dining room and kitchen that features natural light from three sides. The Primary suite is tucked out of sight on the main floor. Upstairs, you'll find a generously sized second bedroom and full bath as well as your choice of an open loft area or a third bedroom.Read More
Facts & features
Stories:
2-story
Parking/Garage:
2
Feel Right at Home
Model Home 3D Walkthroughs
All the Right Spaces
Floor Plan

Meet your new neighborhood
