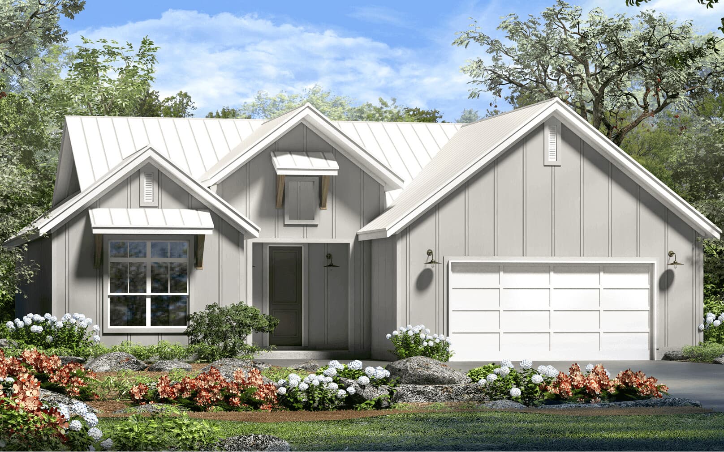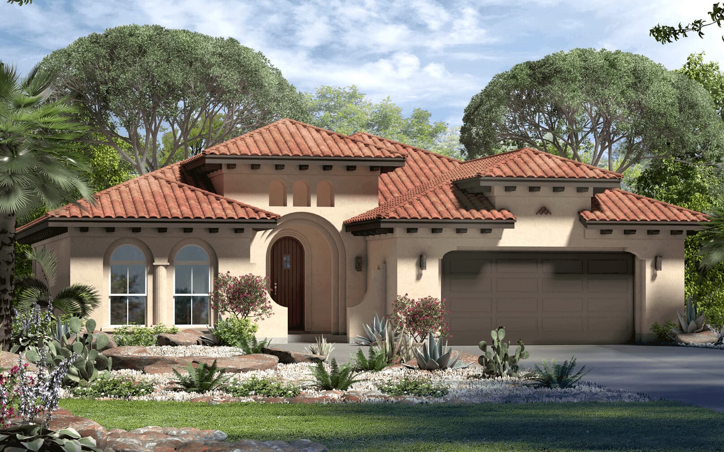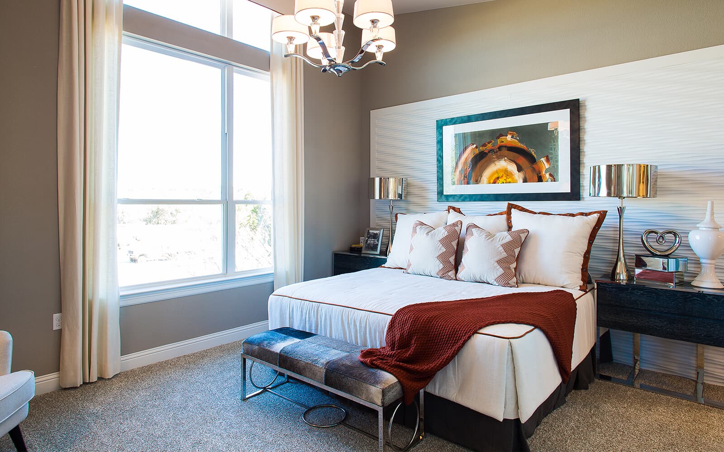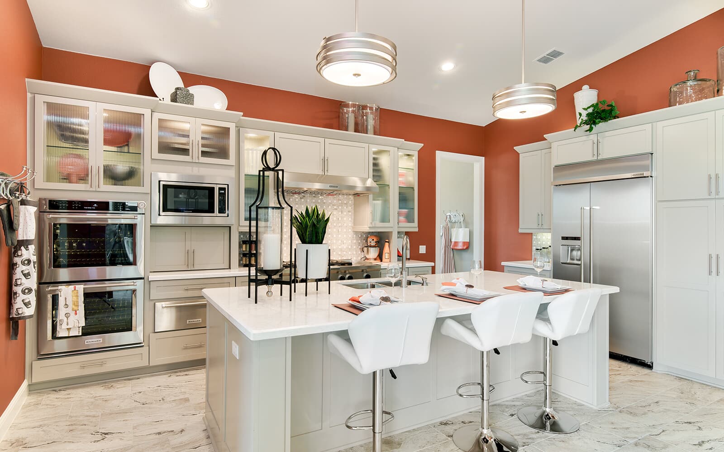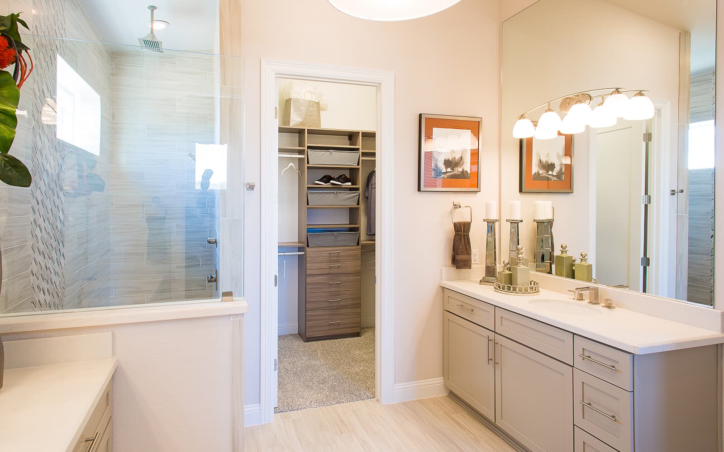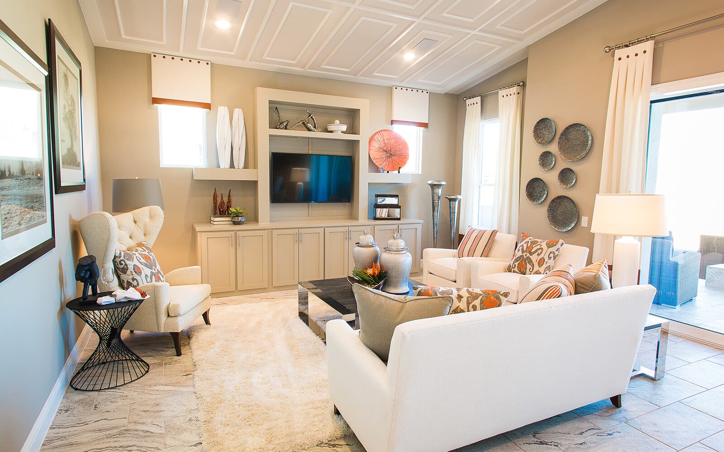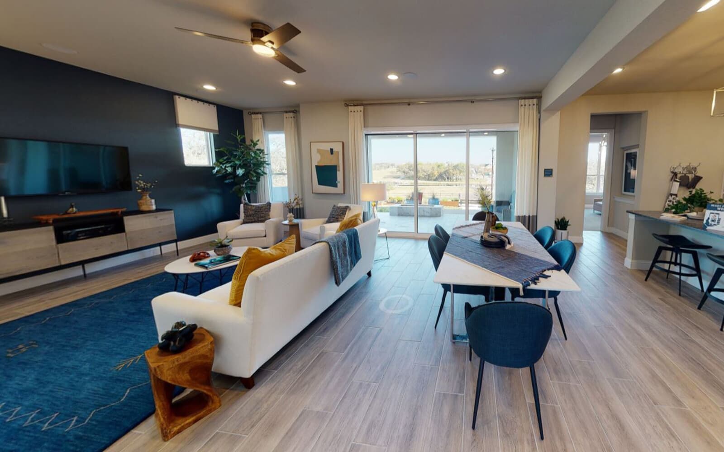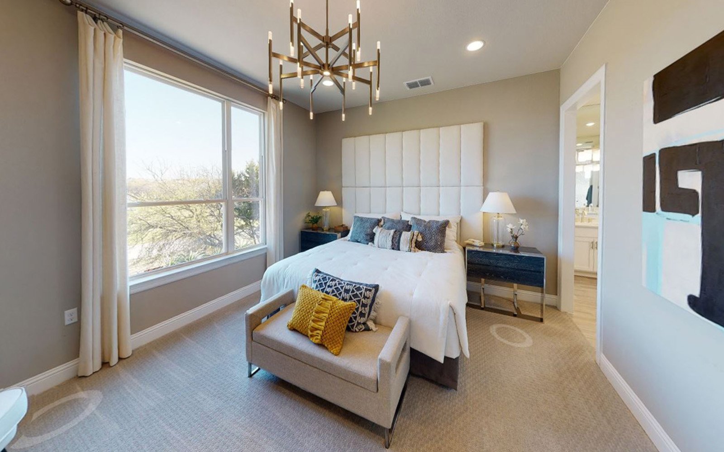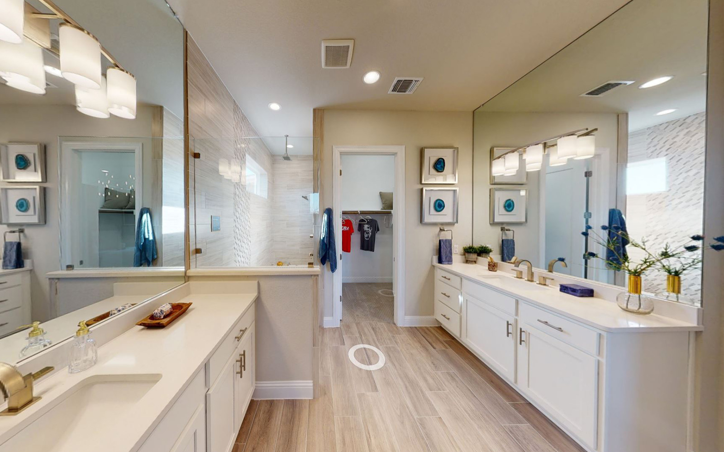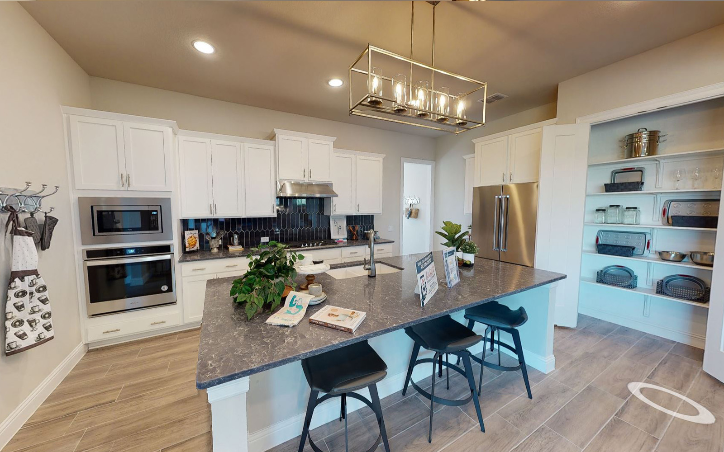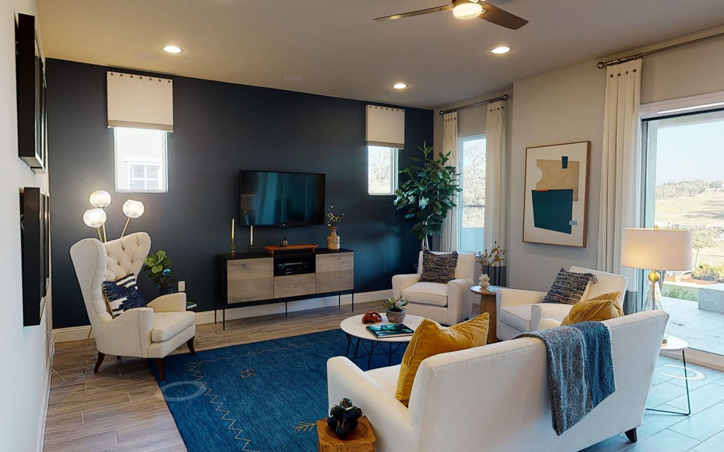1 OF 11
Wheaton Plan
Single-Family
1,760-1,830 ft ²
2beds
2
baths
It starts with the amazing view. From the covered front porch, guests enter the foyer and can see through the family room to the Hill Country views of the covered back patio. The family room and kitchen keep the entertainment central, while the expansive primary bedroom extends around the home. With an optional tray ceiling, the primary bedroom includes two large walk-in closets, dual sinks, and the option for both a walk-in shower and luxury tub.
Base floor plan pictured below. Download floor plan to view all available options.
It starts with the amazing view. From the covered front porch, guests enter the foyer and can see through the family room to the Hill Country views of the covered back patio. The family room and kitchen keep the entertainment central, while the expansive primary bedroom extends around the home. With an optional tray ceiling, the primary bedroom includes two large walk-in closets, dual sinks, and the option for both a walk-in shower and luxury tub.
Base floor plan pictured below. Download floor plan to view all available options.Read More
Facts & features
Stories:
1-story
Parking/Garage:
2
Feel Right at Home
Model Home 3D Walkthroughs
Floor Plan & ExteriorPersonalization OptionsGet a head start on your dream home with our interactive home visualizer - configure everything from the scructural options to selecting finishes.
Meet your new neighborhood
