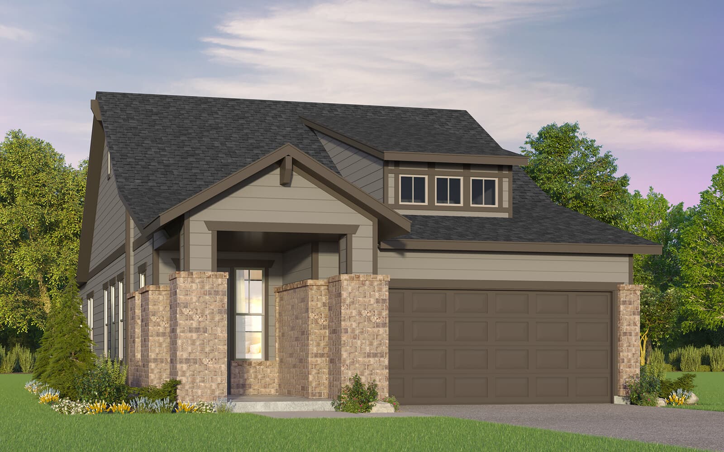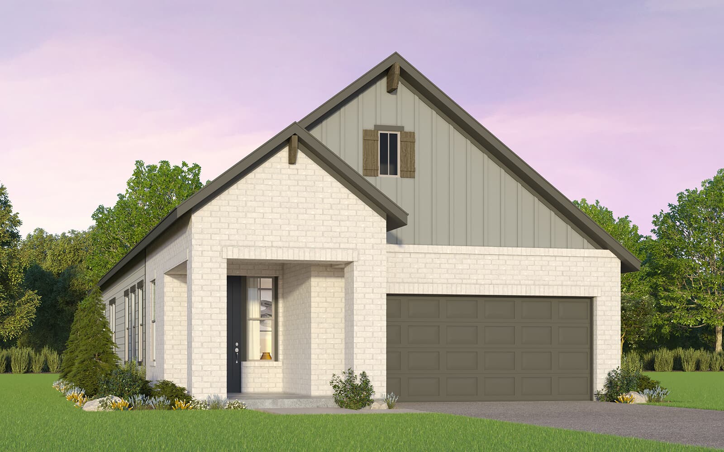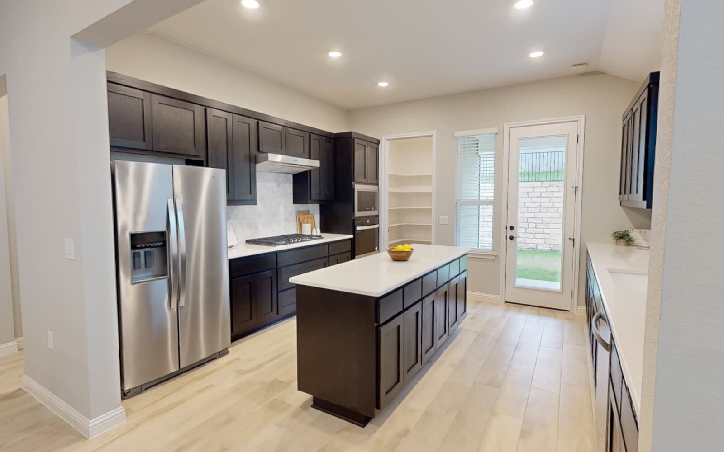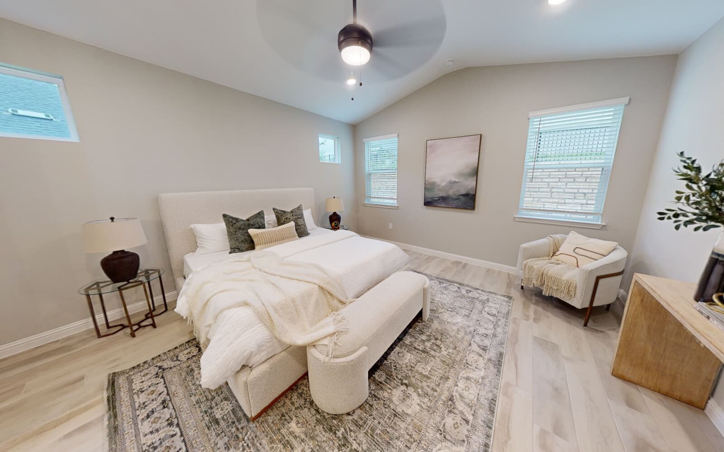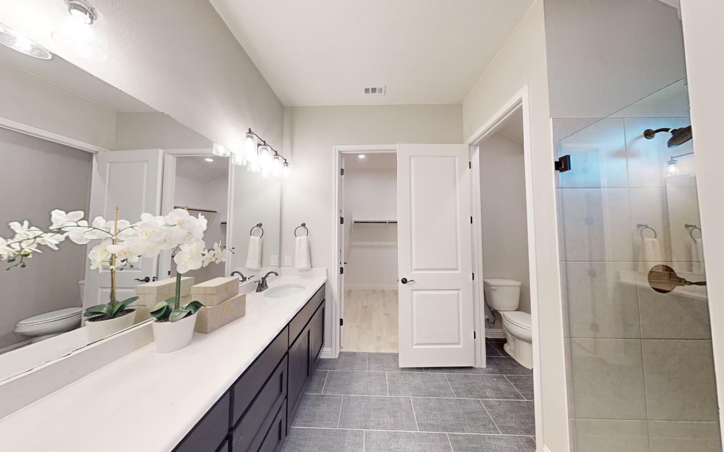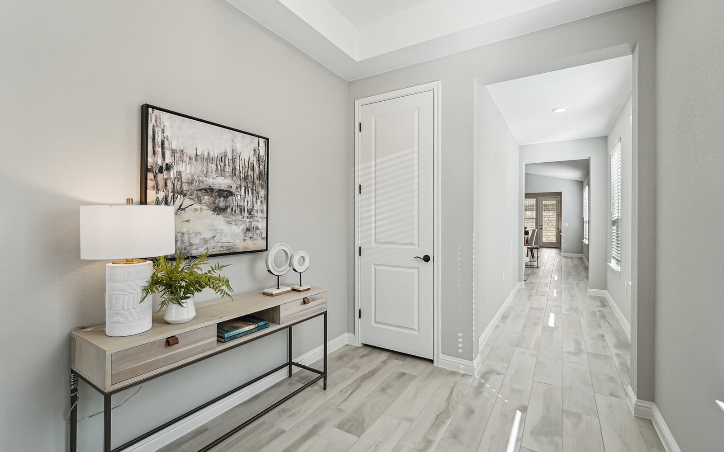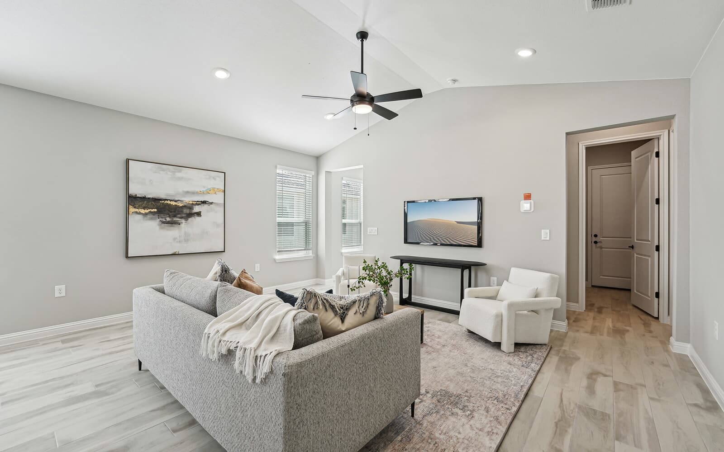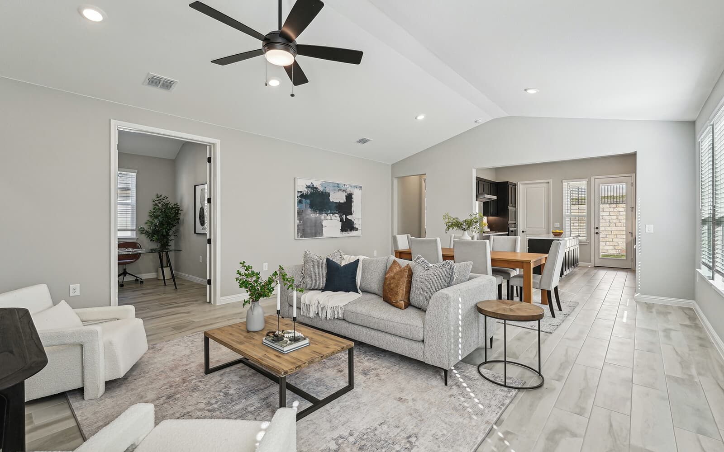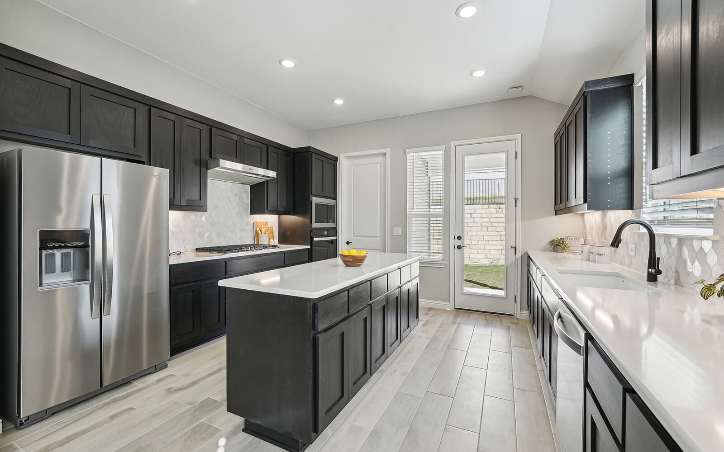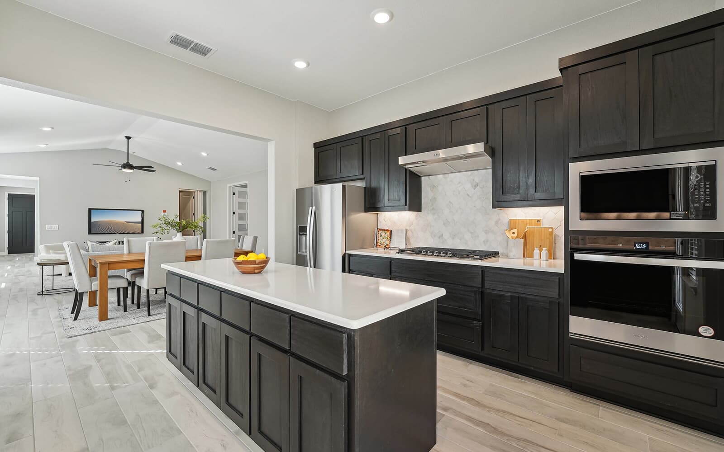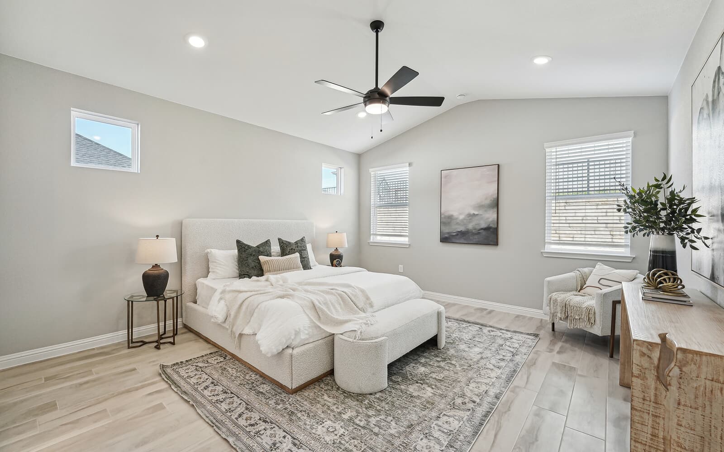1 OF 12
Evergreen Plan
1,761 ft ²
2beds
2
baths
This two bedroom, two bath home also has a flex room with a closet that can be used an additional office or media room. Guests are greeted in the foyer and enter through a gallery hallway that's perfect for hanging artwork or family photos. The open-concept living and dining rooms create a central entertainment hub in the middle of the home, open to the kitchen beyond. Don't miss our favorite feature - the oversized walk-in pantry, with loads of room for storing special serving pieces and holiday china. The secluded Primary suite also offers a large walk-in closet. Go with the extended garage for extra storage for sports equipment or a golf-cart.
This two bedroom, two bath home also has a flex room with a closet that can be used an additional office or media room. Guests are greeted in the foyer and enter through a gallery hallway that's perfect for hanging artwork or family photos. The open-concept living and dining rooms create a central entertainment hub in the middle of the home, open to the kitchen beyond. Don't miss our favorite feature - the oversized walk-in pantry, with loads of room for storing special serving pieces and holiday china. The secluded Primary suite also offers a large walk-in closet. Go with the extended garage for extra storage for sports equipment or a golf-cart.Read More
Facts & features
Stories:
1-story
Parking/Garage:
2
Feel Right at Home
Model Home 3D Walkthroughs
All the Right Spaces
Floor Plan

Meet your new neighborhood
