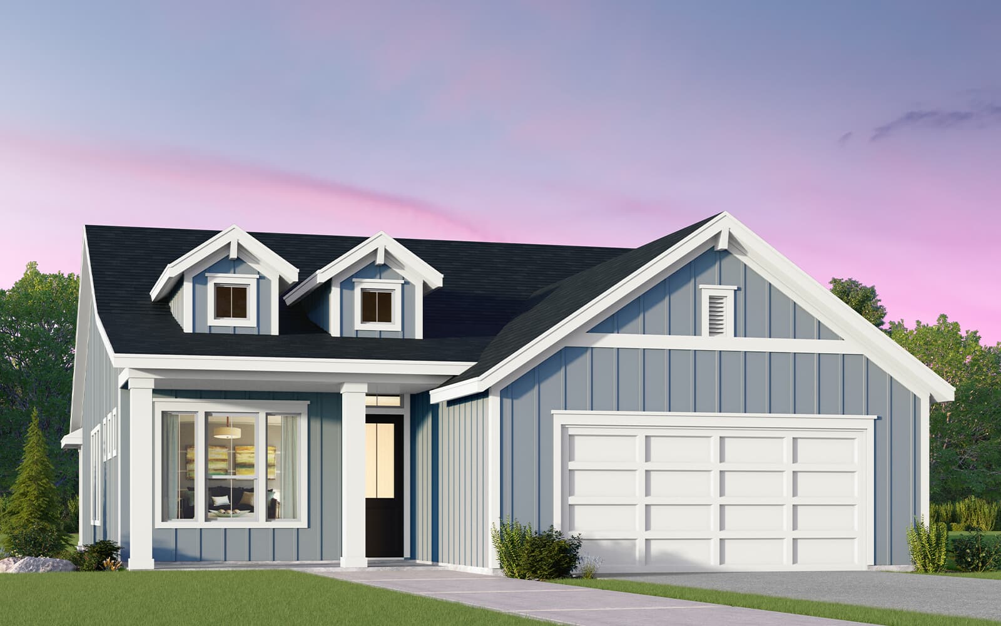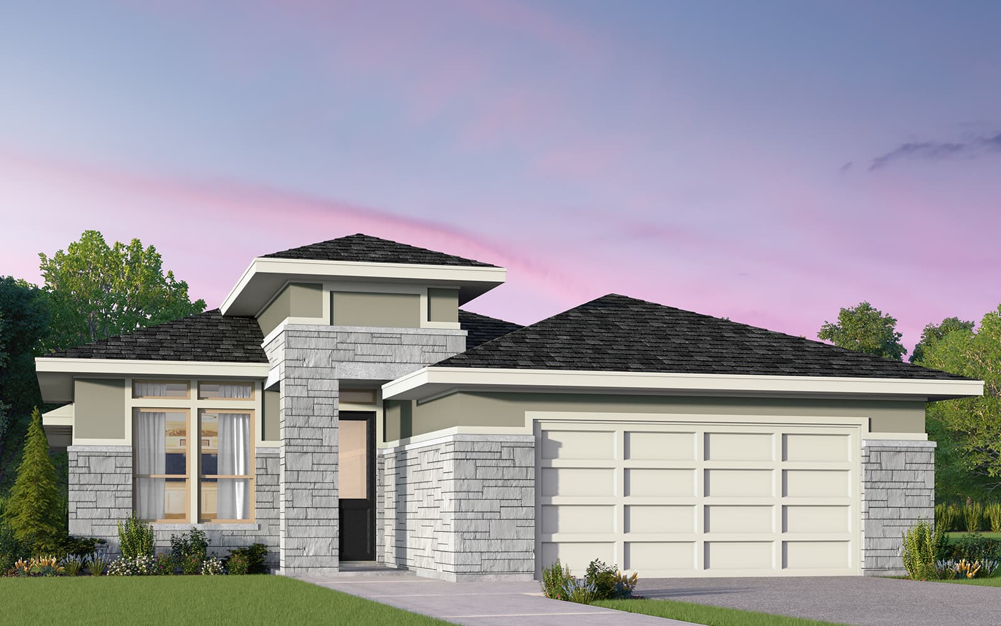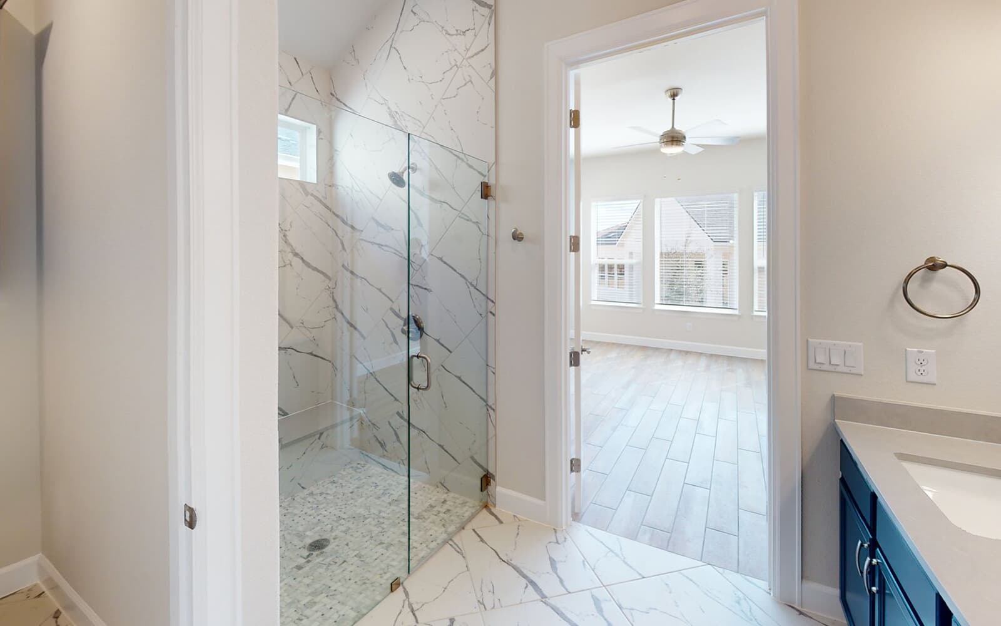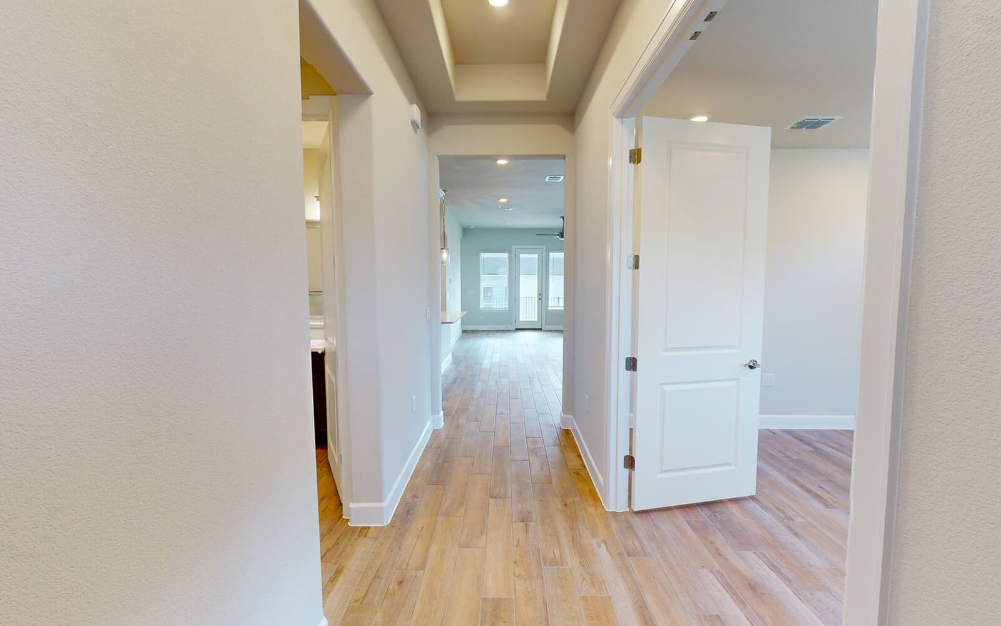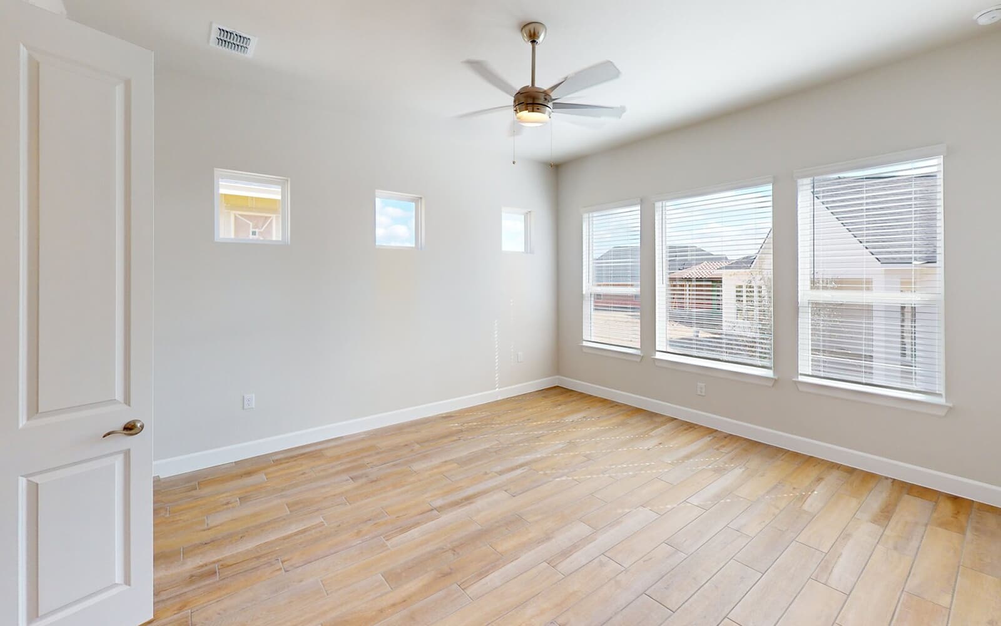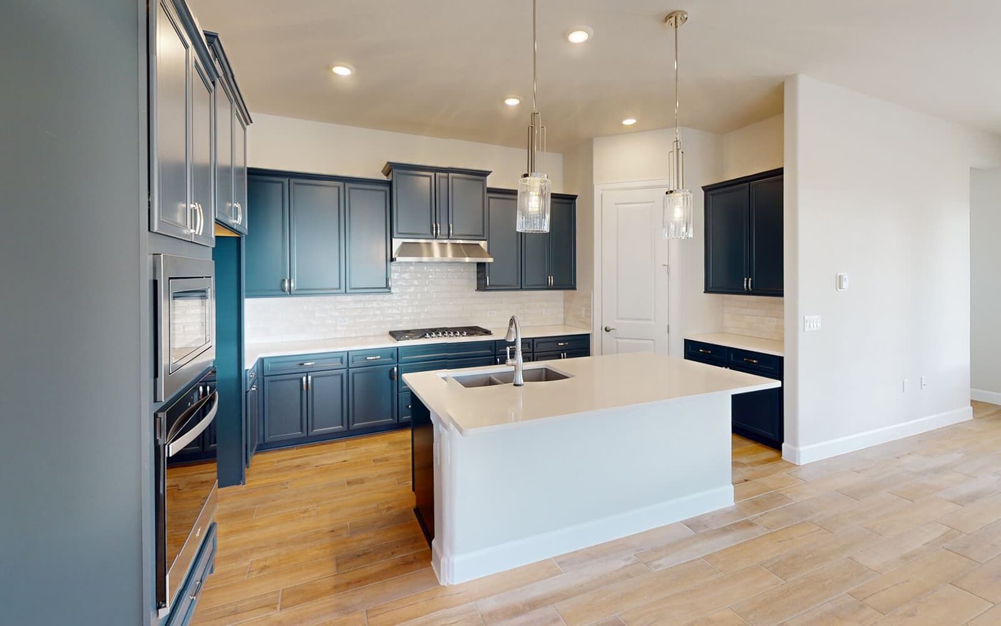1 OF 6
Emory Plan
1,797 ft ²
2beds
2
baths
A gorgeous single-story home, the Emory has a dramatic entryway that welcomes guests with an optional tray ceiling. The spacious den is awash in natural light, making it a lovely art studio or home office; it can also be built as a third bedroom with a walk-in closet. The fantastic open layout of the main living area includes the family room, dining room, and kitchen centered around an eat-in kitchen island.
A gorgeous single-story home, the Emory has a dramatic entryway that welcomes guests with an optional tray ceiling. The spacious den is awash in natural light, making it a lovely art studio or home office; it can also be built as a third bedroom with a walk-in closet. The fantastic open layout of the main living area includes the family room, dining room, and kitchen centered around an eat-in kitchen island.Read More
Facts & features
Lot size:
50 ft²
Stories:
1-story
Parking/Garage:
2
Feel Right at Home
Model Home 3D Walkthroughs
All the Right Spaces
Floor Plan

Meet your new neighborhood
