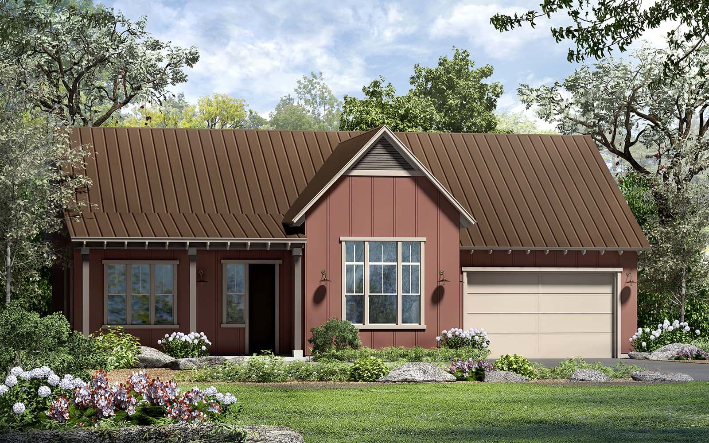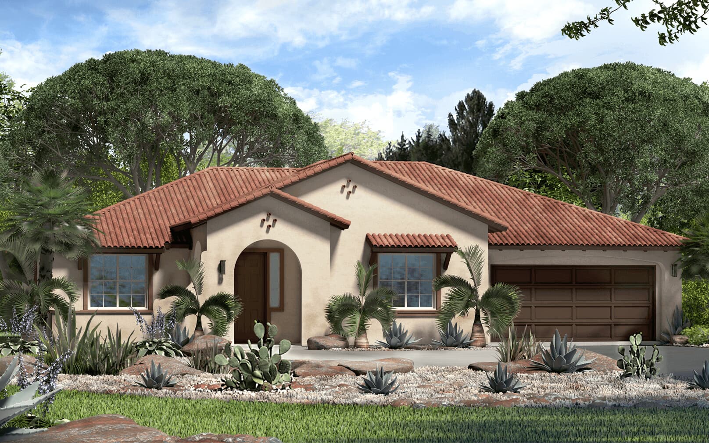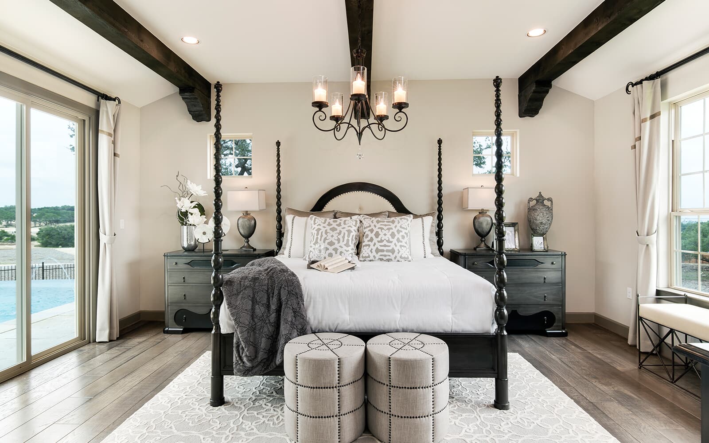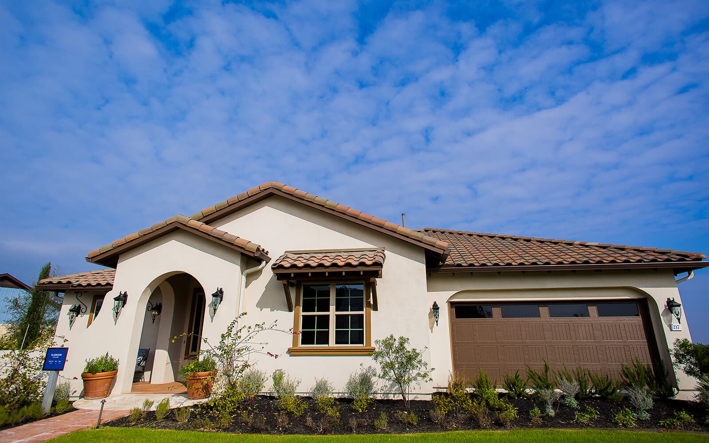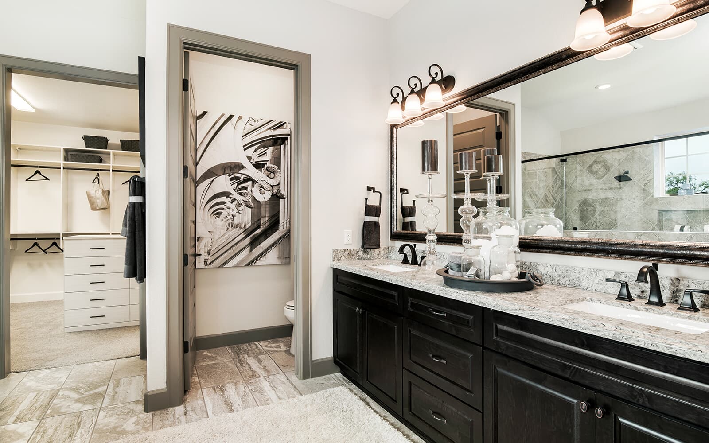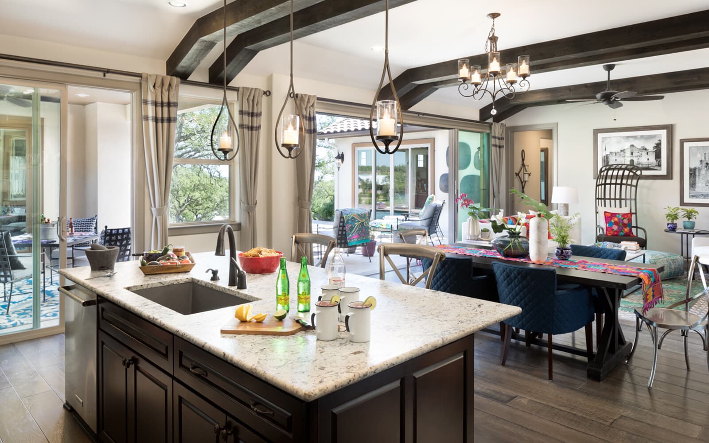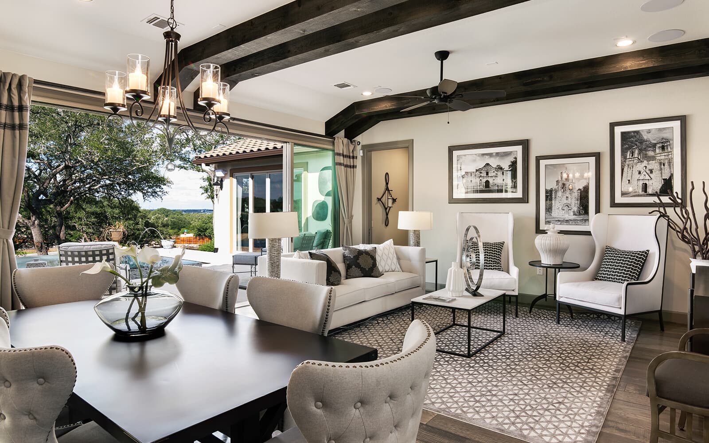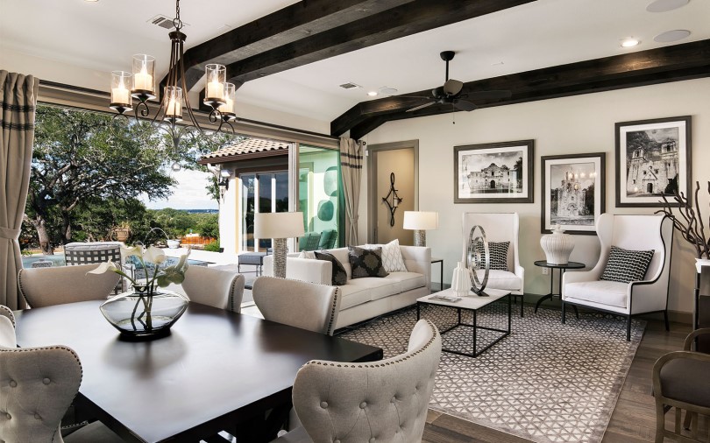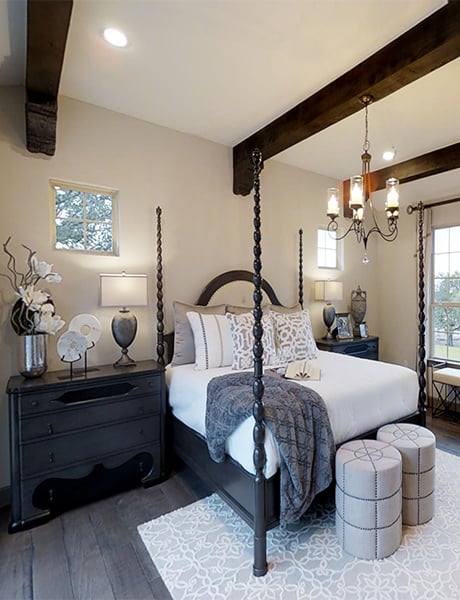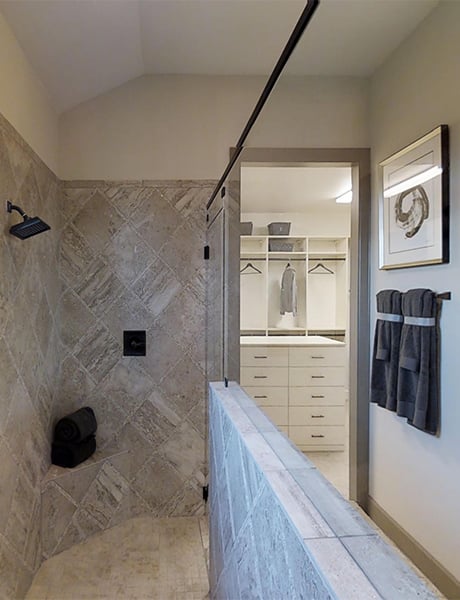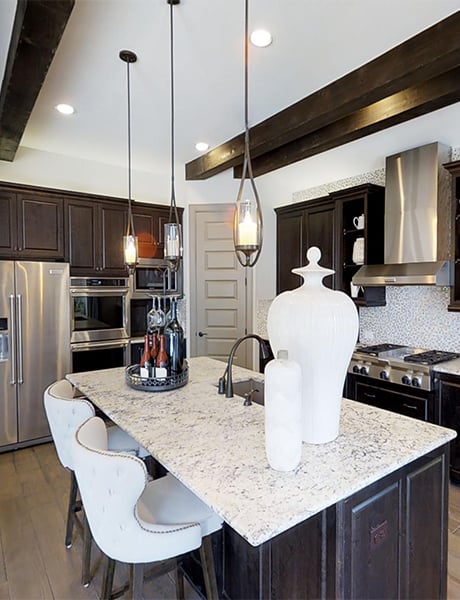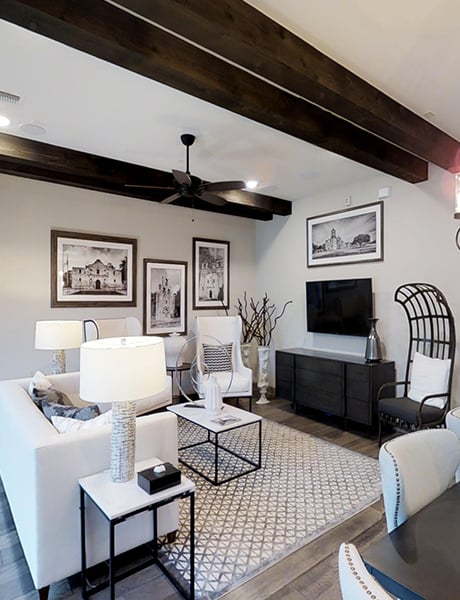Clarkson Plan
Bringing Southern California style to the Hill Country. This home invites you in from the large front porch straight through to the covered patio. The expansive family room and open kitchen are surrounded by windows peering out into a large covered patio. The primary bedroom includes one of the largest walk-in closets of all the plans that flows perfectly from the luxury bath. Extend the invitation to guests by adding the optional casita as your guest suite or make plans for your next art studio. This California-inspired plan fits perfectly here in the Hill Country.
Base floor plan pictured below. Download floor plan to view all available options.
Bringing Southern California style to the Hill Country. This home invites you in from the large front porch straight through to the covered patio. The expansive family room and open kitchen are surrounded by windows peering out into a large covered patio. The primary bedroom includes one of the largest walk-in closets of all the plans that flows perfectly from the luxury bath. Extend the invitation to guests by adding the optional casita as your guest suite or make plans for your next art studio. This California-inspired plan fits perfectly here in the Hill Country.
Base floor plan pictured below. Download floor plan to view all available options.
Read MoreFacts & features
Stories:
1-story
Parking/Garage:
2
Feel Right at Home
Model Home 3D Walkthroughs
Meet your new neighborhood
