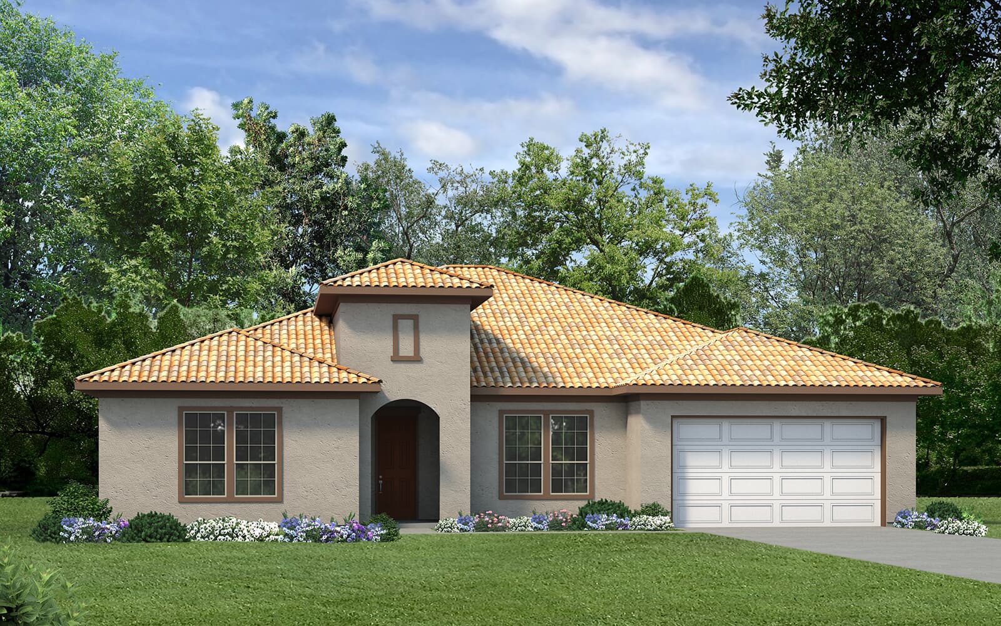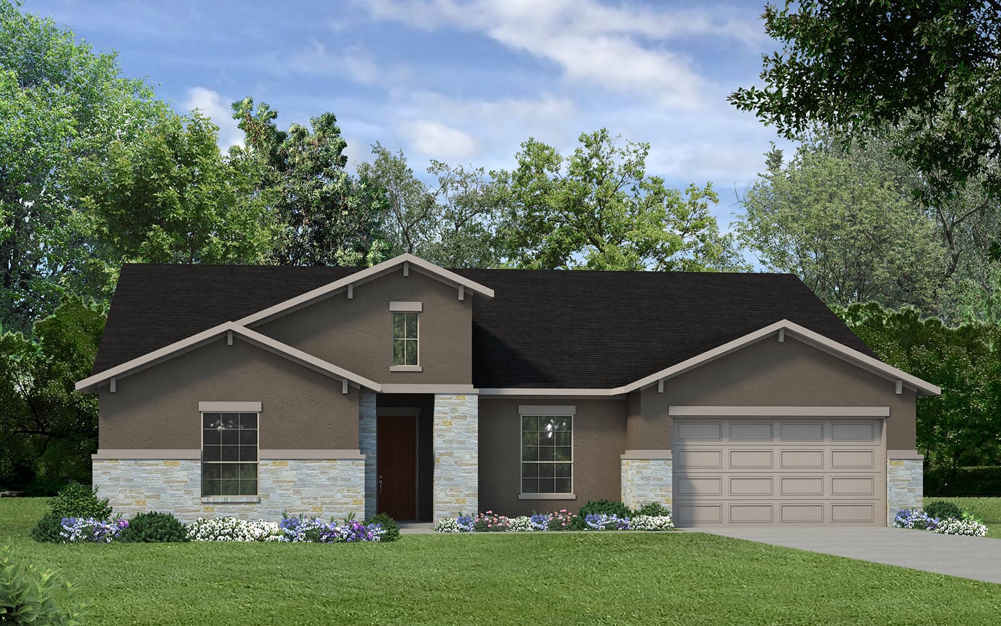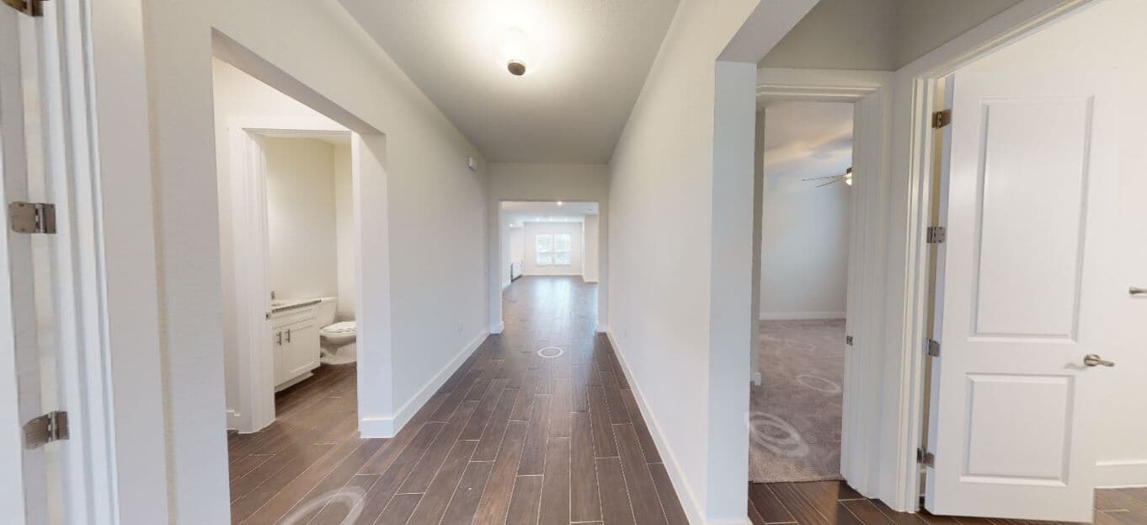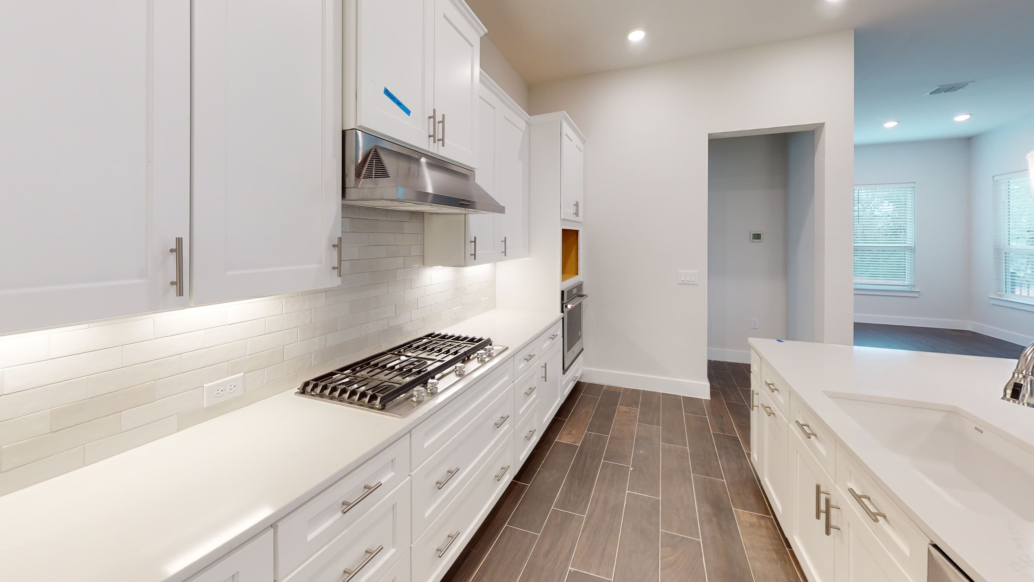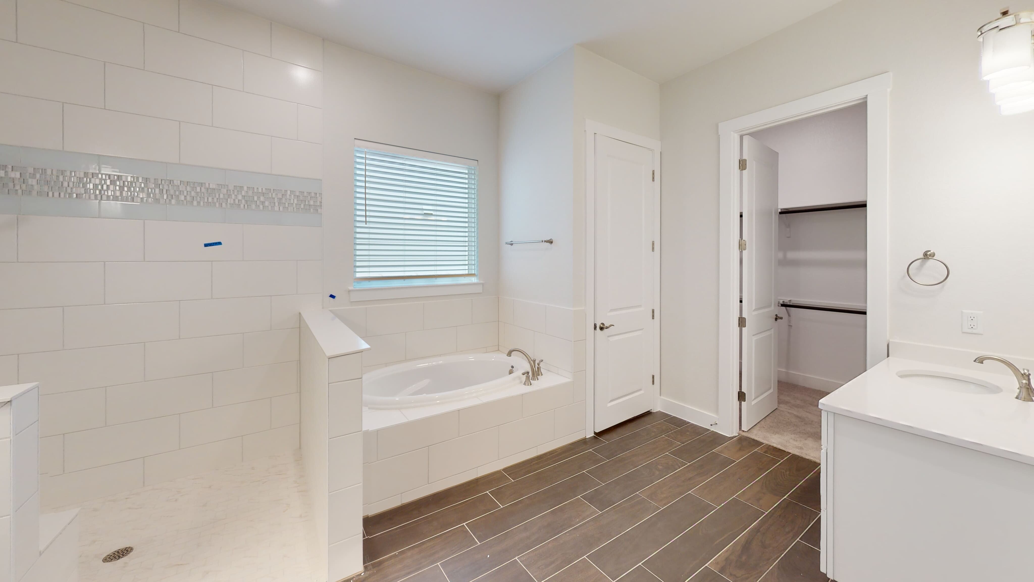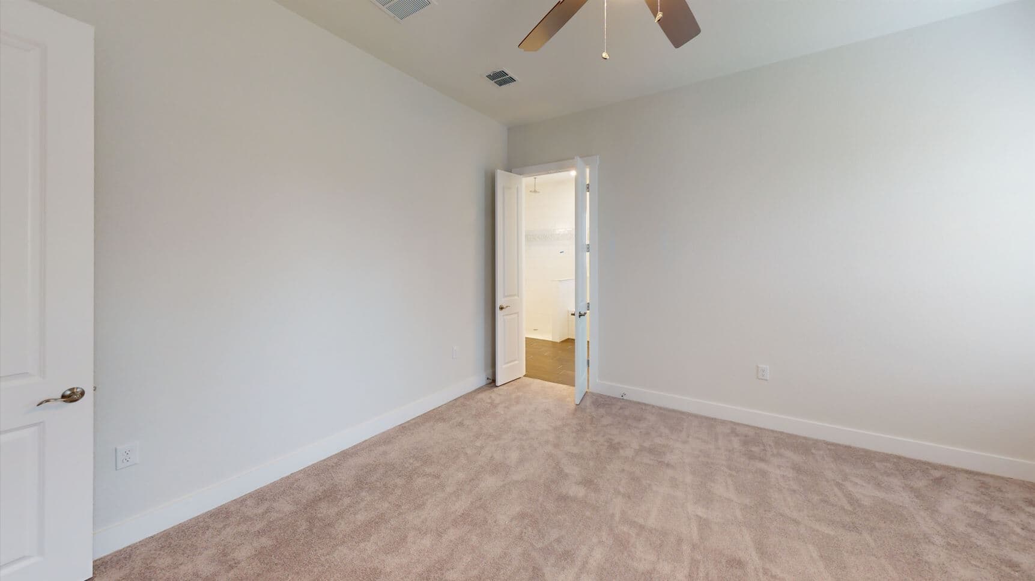1 OF 6
Bristol Plan
Single-Family
2,612-2,622 ft ²
2-3beds
3
baths
At 2,600 sq. ft., the Bristol plan includes all of the important elements that Kissing Tree residents ask for while hitting the sweet spot in overall size. This single-story home offers three bedrooms as well as a flex space that can be converted into a fourth bedroom or a study. Guests enter through a long entry hallway that takes them to the bright open-concept family room. Don't miss the oversized walk-in pantry off the kitchen, or the two car garage with a storage area large enough for a golf cart, kayaks or bikes.
At 2,600 sq. ft., the Bristol plan includes all of the important elements that Kissing Tree residents ask for while hitting the sweet spot in overall size. This single-story home offers three bedrooms as well as a flex space that can be converted into a fourth bedroom or a study. Guests enter through a long entry hallway that takes them to the bright open-concept family room. Don't miss the oversized walk-in pantry off the kitchen, or the two car garage with a storage area large enough for a golf cart, kayaks or bikes.Read More
Facts & features
Stories:
1-story
Parking/Garage:
2
Feel Right at Home
Model Home 3D Walkthroughs
All the Right Spaces
Floor Plan

Meet your new neighborhood
