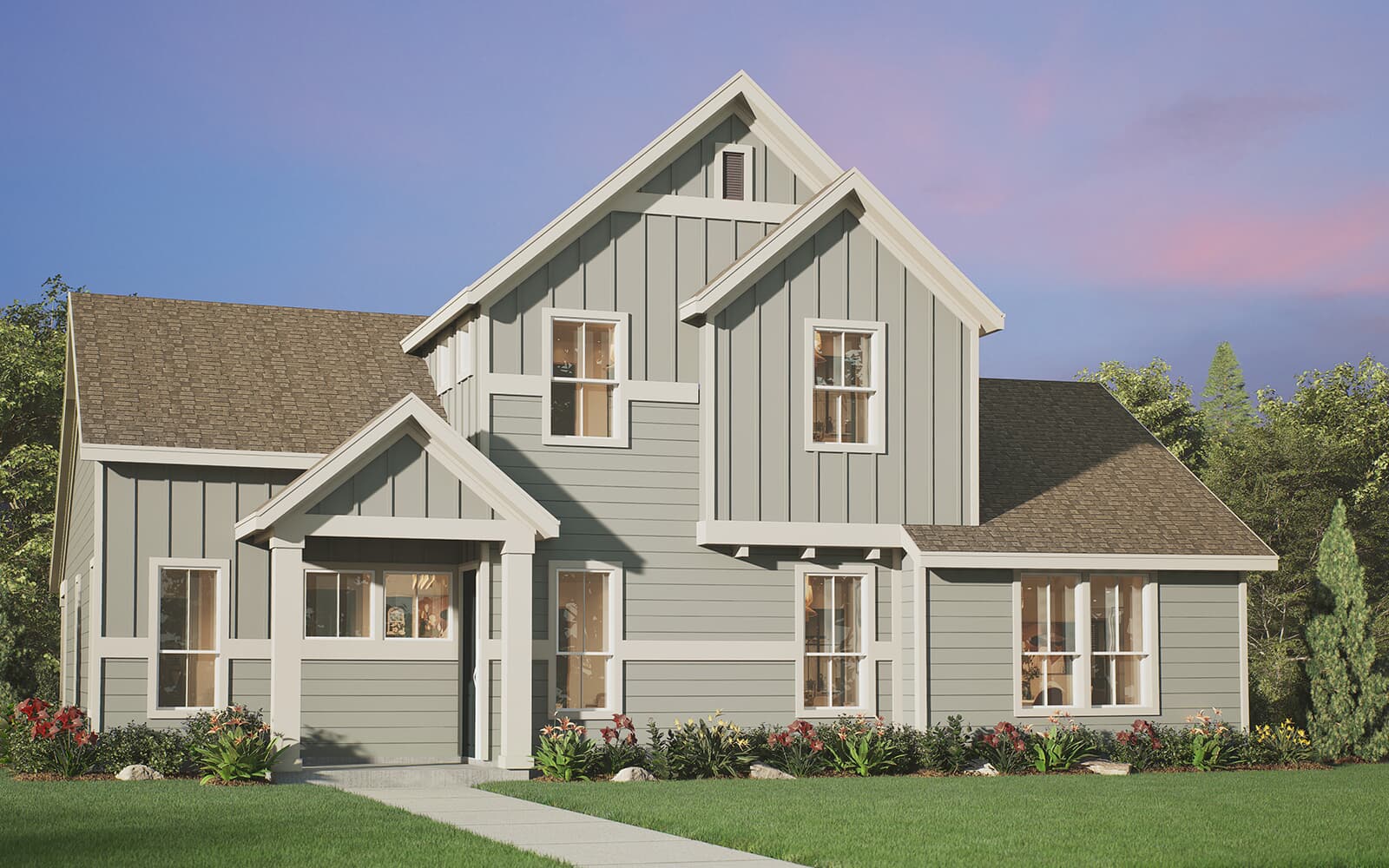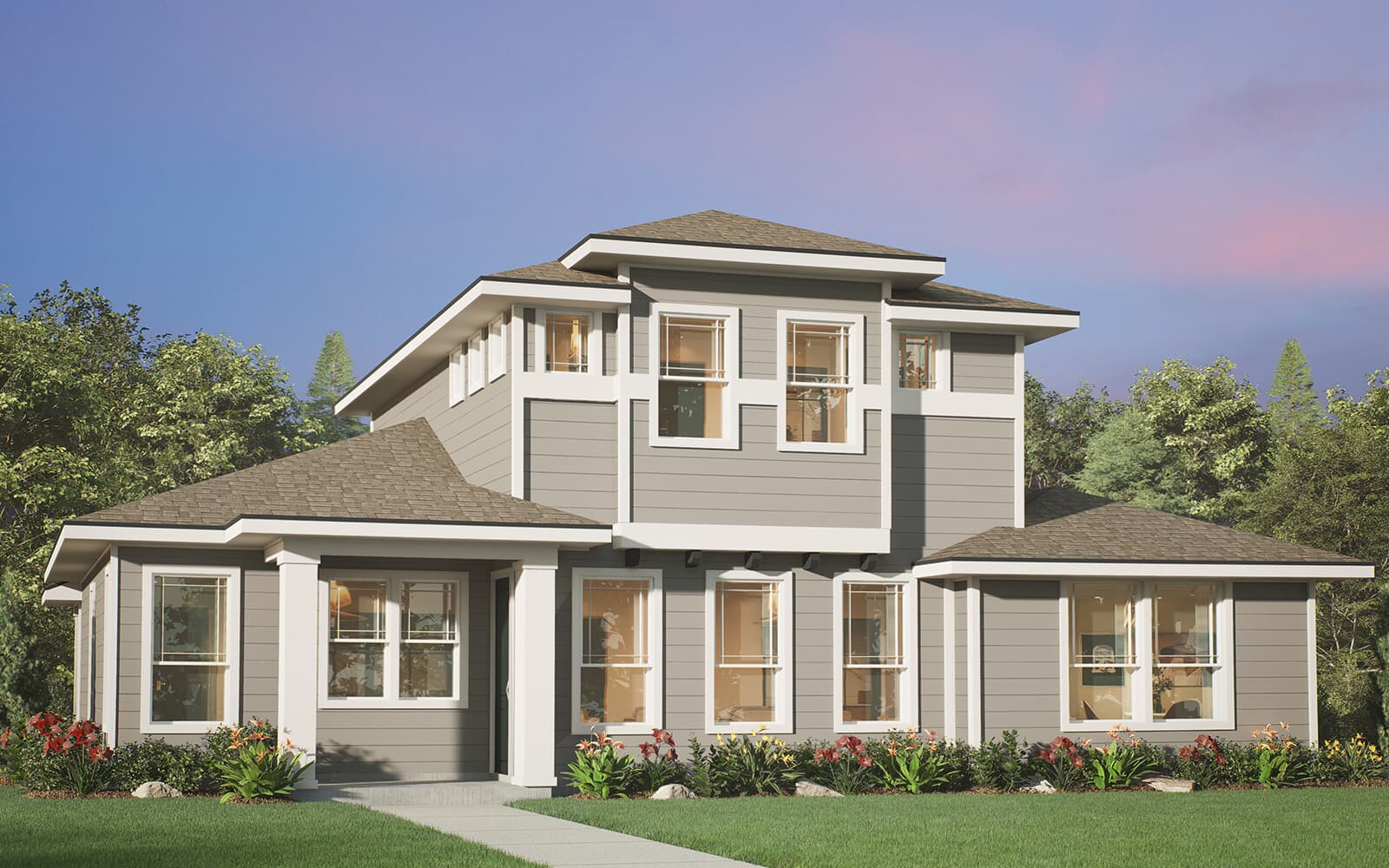1 OF 3
Hartwick Plan
Single-Family
2,073 ft ²
3beds
3
baths
With 3 bedrooms and 2.5 baths, the Hartwick is the perfect home base for a busy family. Guests enter into a beautiful living area with optional tray ceilings. Next to the foyer, the flexible den could be used as a home office or media room. Tucked away on the first floor, the secluded Primary suite offers an optional tray ceiling as well as a connection from the closet to the utility room to make laundry a breeze. Families with young children will love the powder bath right by the garage, perfect for washing hands when you get home from school or running errands. Don't miss the covered patio off the kitchen. Upstairs, you'll find two additional bedrooms separated by a generous loft perfect for a playroom or gameroom. Two storage closets keep linens, games, or seasonal decor tucked out of sight.
With 3 bedrooms and 2.5 baths, the Hartwick is the perfect home base for a busy family. Guests enter into a beautiful living area with optional tray ceilings. Next to the foyer, the flexible den could be used as a home office or media room. Tucked away on the first floor, the secluded Primary suite offers an optional tray ceiling as well as a connection from the closet to the utility room to make laundry a breeze. Families with young children will love the powder bath right by the garage, perfect for washing hands when you get home from school or running errands. Don't miss the covered patio off the kitchen. Upstairs, you'll find two additional bedrooms separated by a generous loft perfect for a playroom or gameroom. Two storage closets keep linens, games, or seasonal decor tucked out of sight.Read More
Facts & features
Stories:
2-story
Parking/Garage:
2
All the Right Spaces
Floor Plan

Meet your new neighborhood




