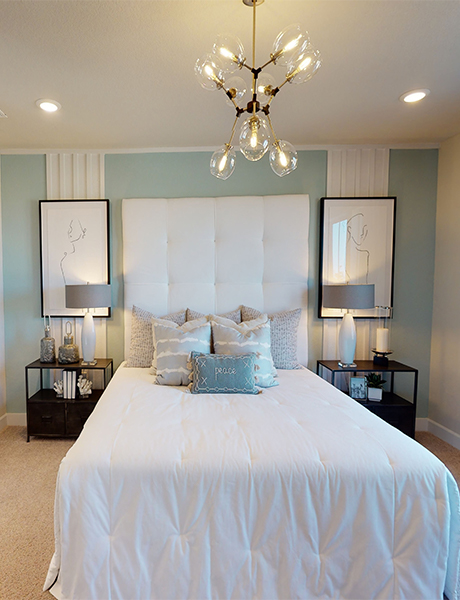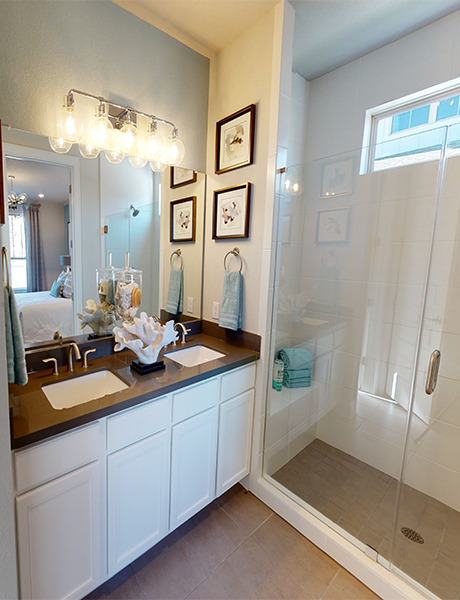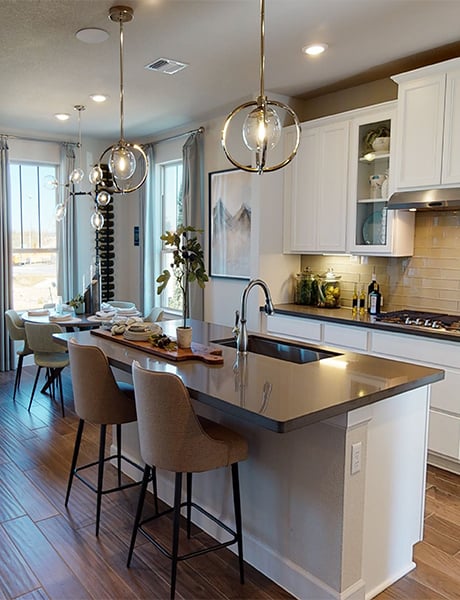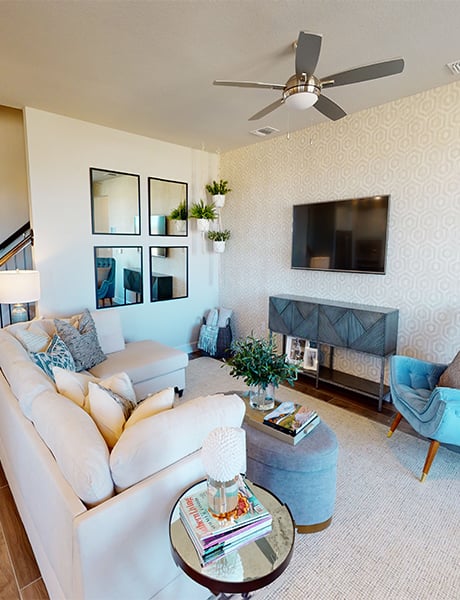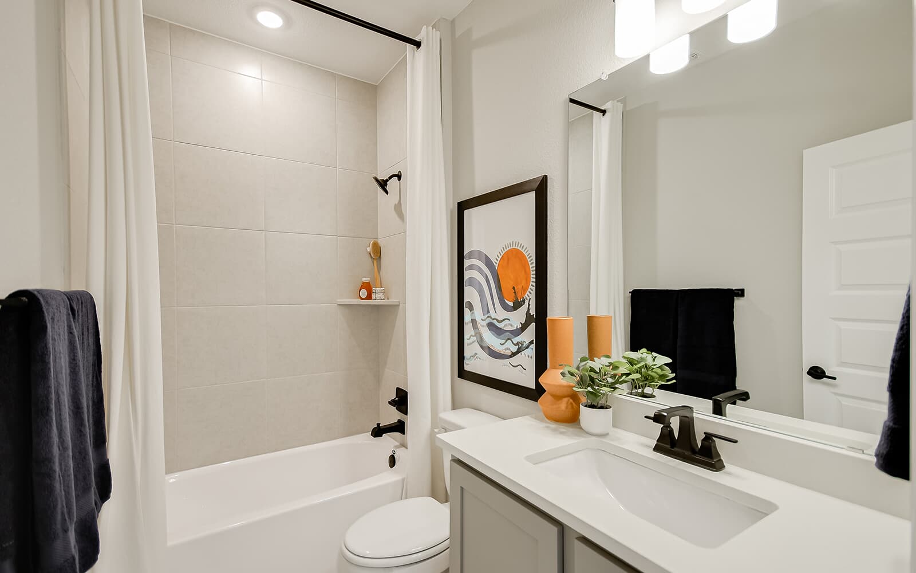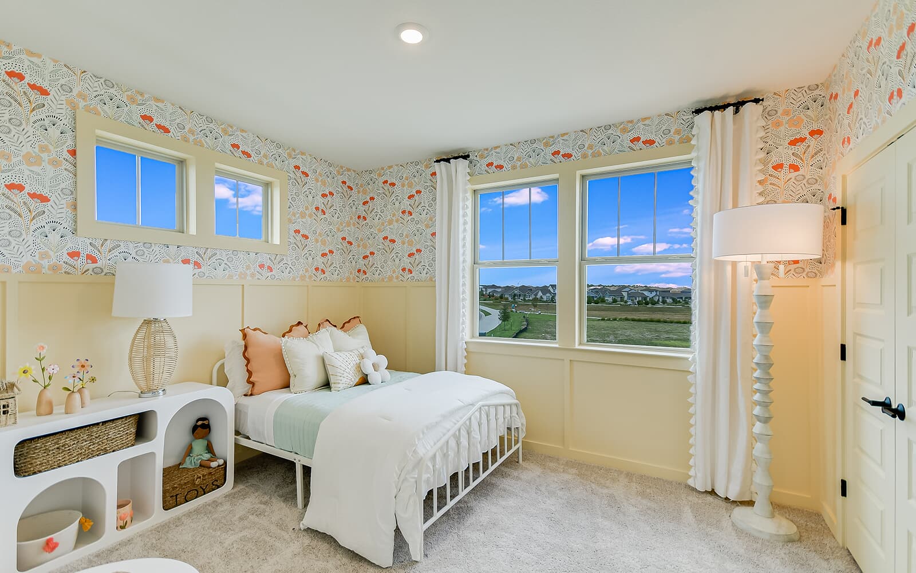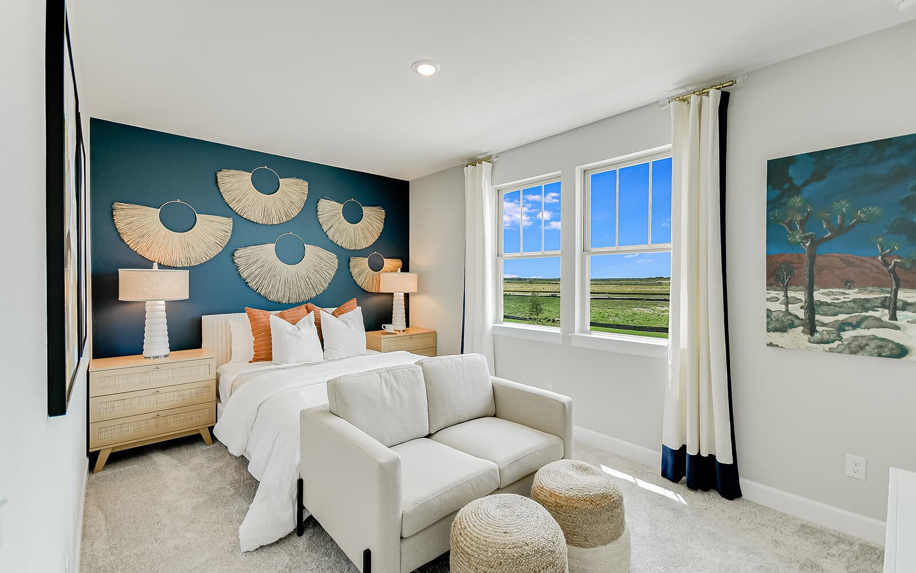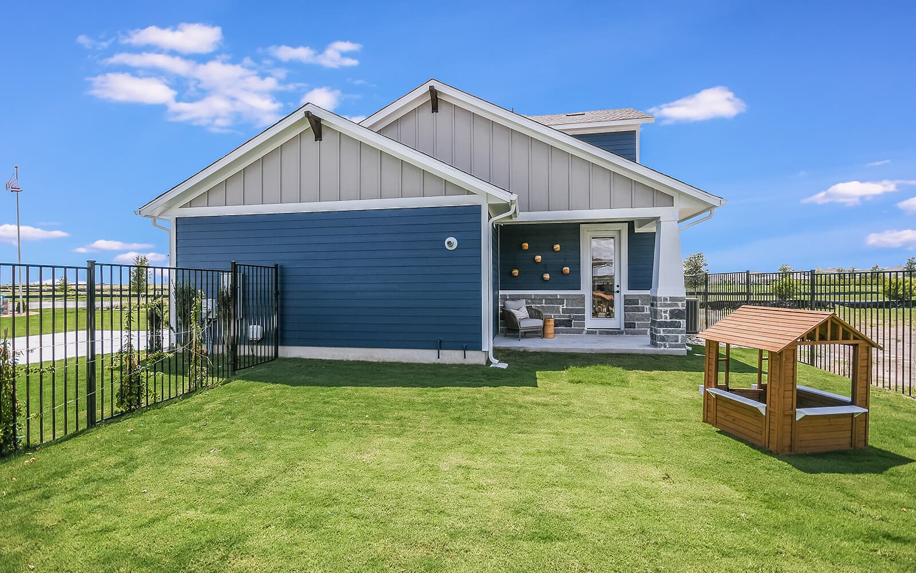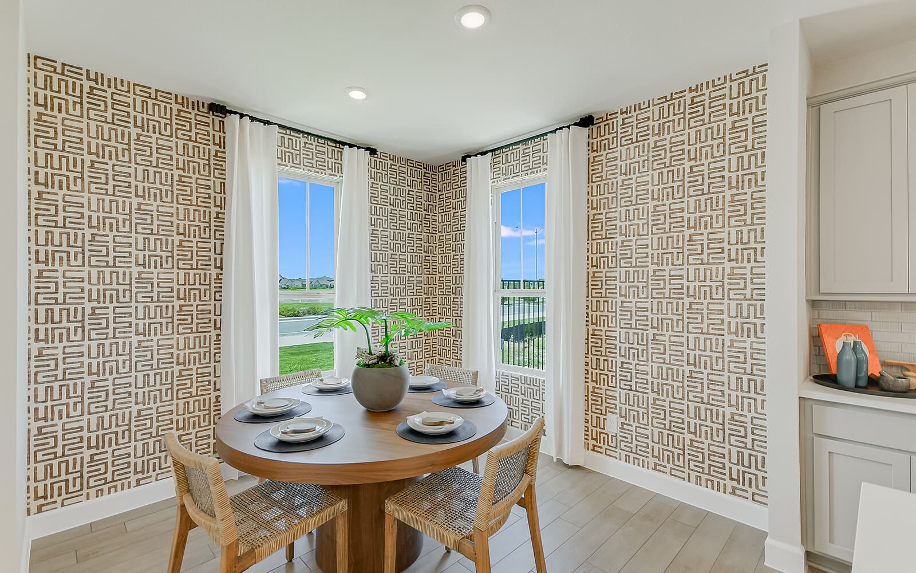1 OF 12
Dickinson Plan
2,054 ft ²
3beds
3
baths
Discover the epitome of modern living in the Dickinson floorplan! Boasting over 2,000 sq. ft. of living space, this stunning home has been thoughtfully designed to maximize functionality and style. The open kitchen, dining, and family room create an inviting atmosphere, perfect for entertaining and creating memories with loved ones. Retreat to the luxurious downstairs primary bedroom for a moment of relaxation or enjoy the cozy loft area upstairs for some much-needed downtime. Two additional well-appointed bedrooms complete this fabulous home, making it the perfect oasis for families of all sizes. Come and experience the ultimate in comfort and sophistication in the Dickinson floorplan.
Discover the epitome of modern living in the Dickinson floorplan! Boasting over 2,000 sq. ft. of living space, this stunning home has been thoughtfully designed to maximize functionality and style. The open kitchen, dining, and family room create an inviting atmosphere, perfect for entertaining and creating memories with loved ones. Retreat to the luxurious downstairs primary bedroom for a moment of relaxation or enjoy the cozy loft area upstairs for some much-needed downtime. Two additional well-appointed bedrooms complete this fabulous home, making it the perfect oasis for families of all sizes. Come and experience the ultimate in comfort and sophistication in the Dickinson floorplan.Read More
Facts & features
Stories:
2-story
Parking/Garage:
2
Feel Right at Home
Model Home 3D Walkthroughs
All the Right Spaces
Floor Plan

Meet your new neighborhood
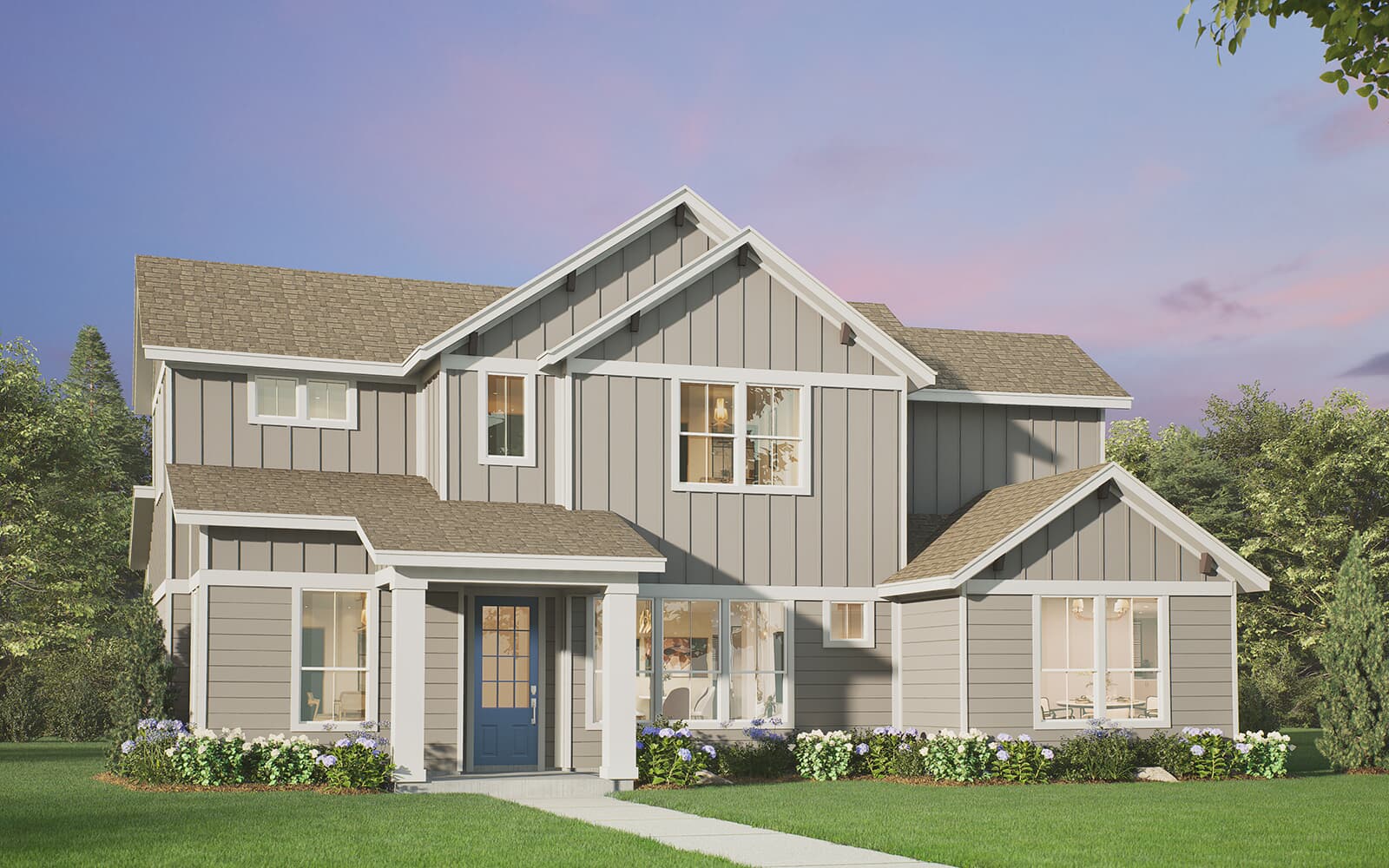
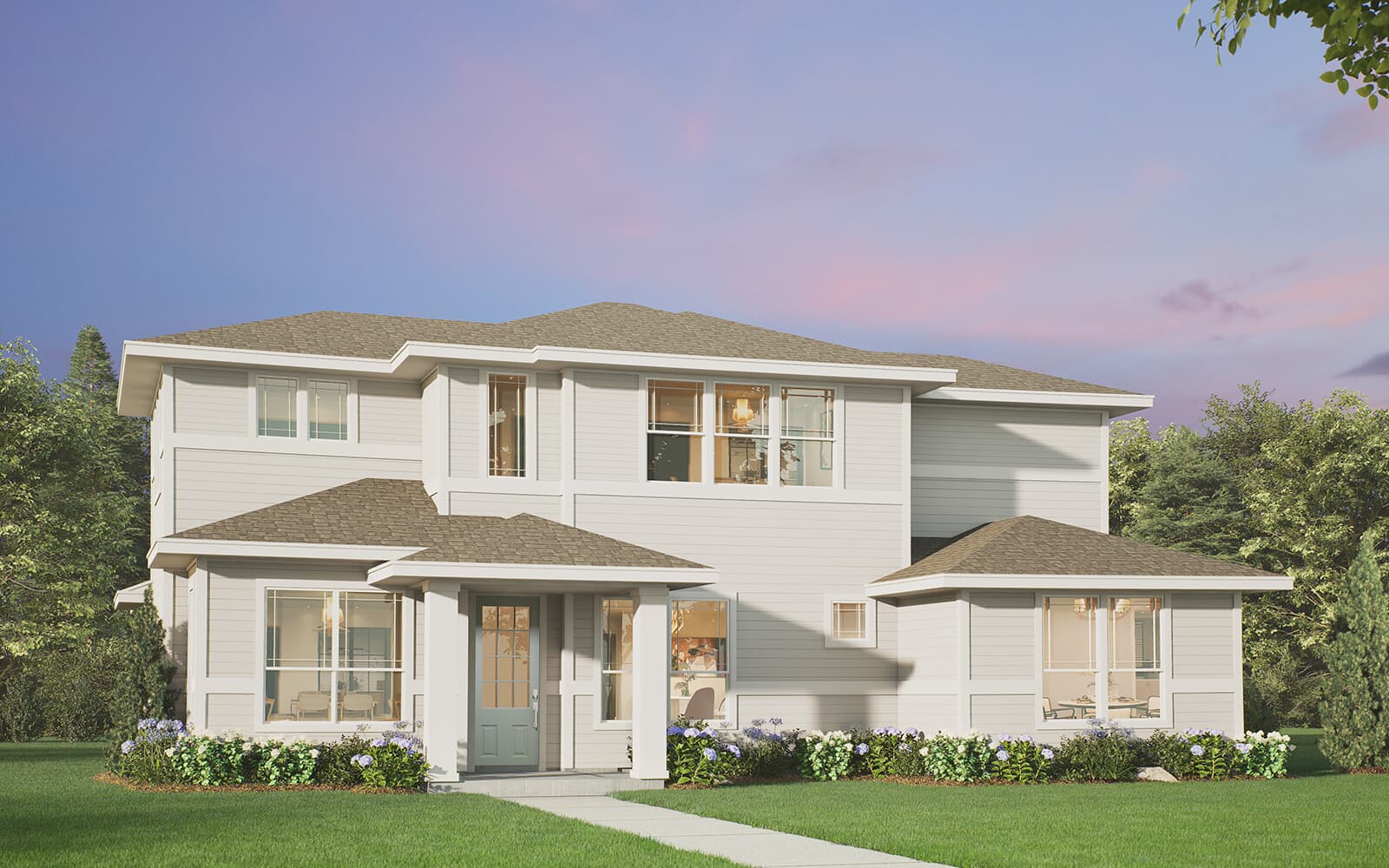
.jpg?h=1000&iar=0&w=1600)
