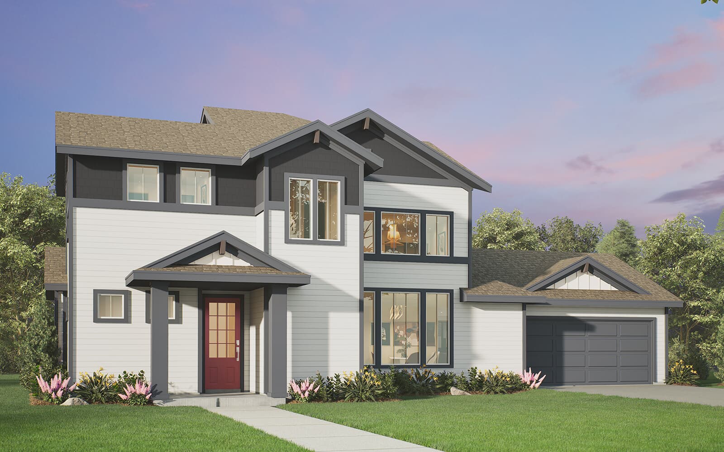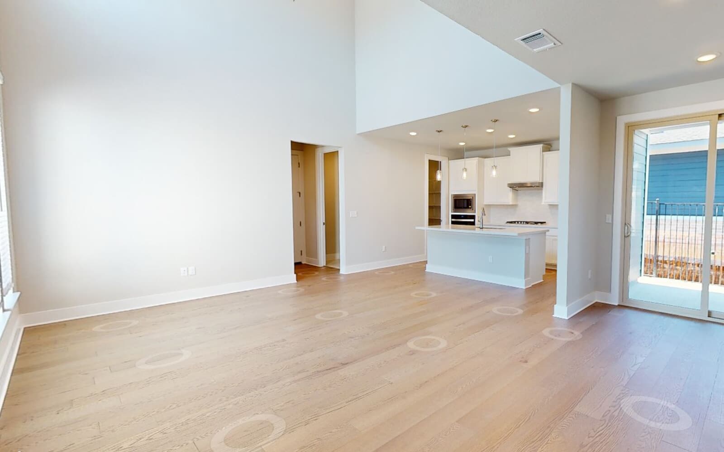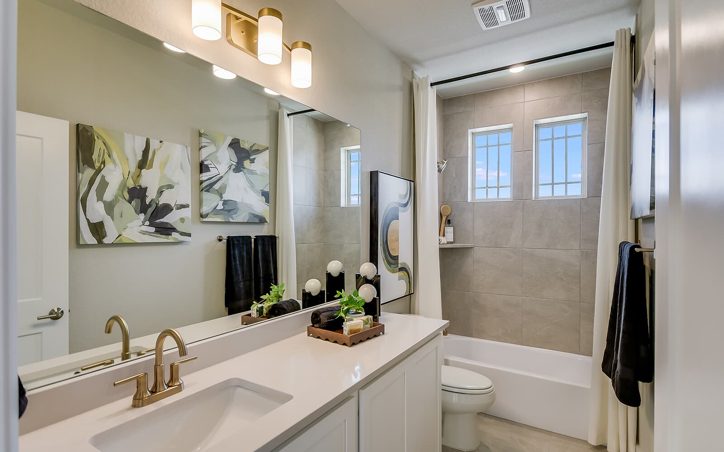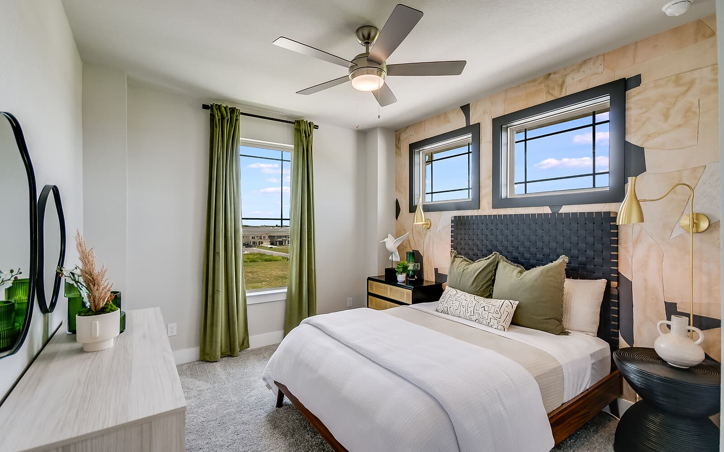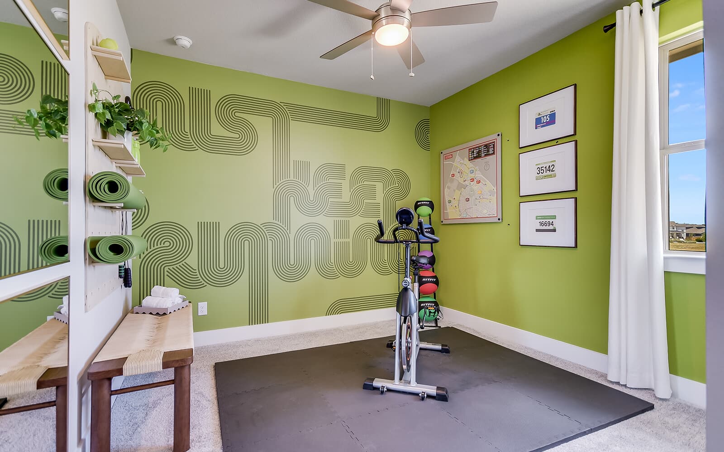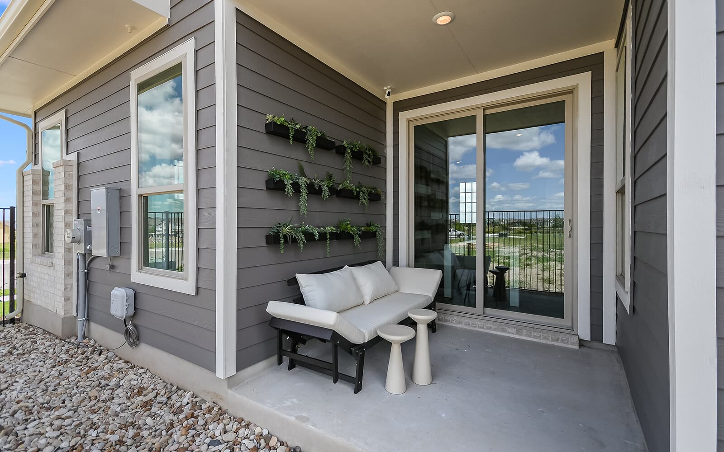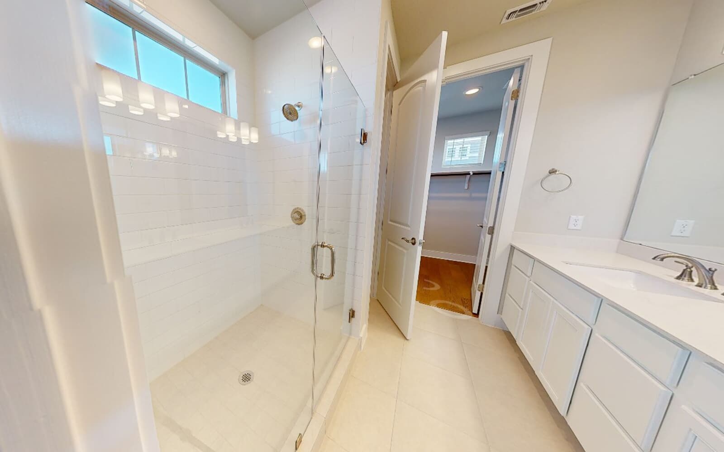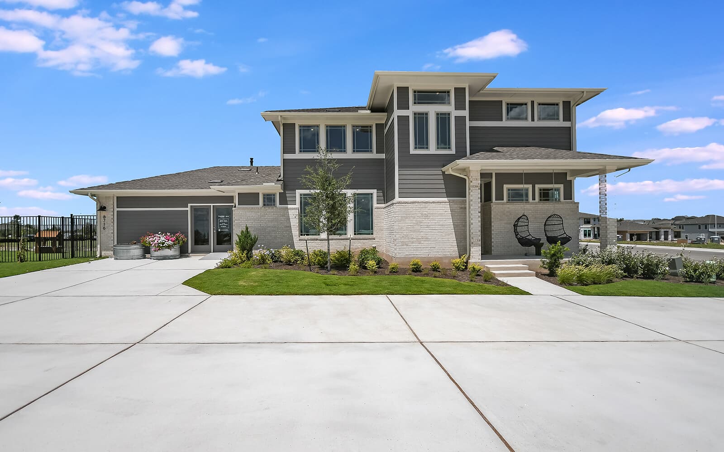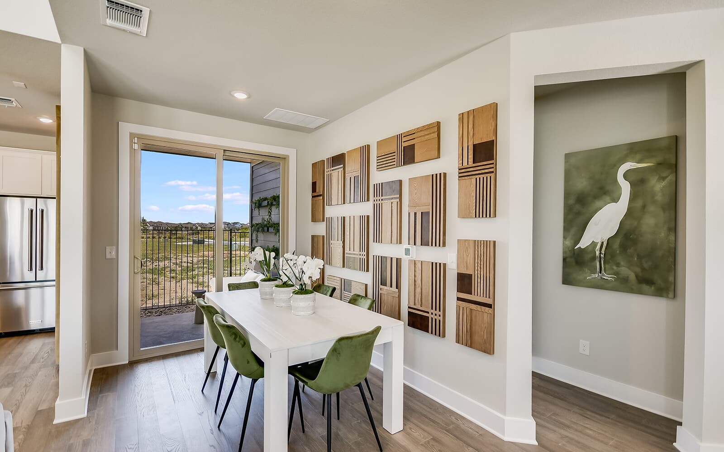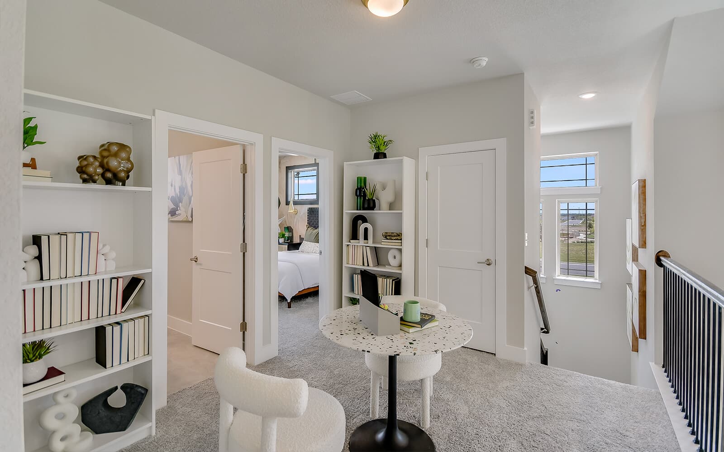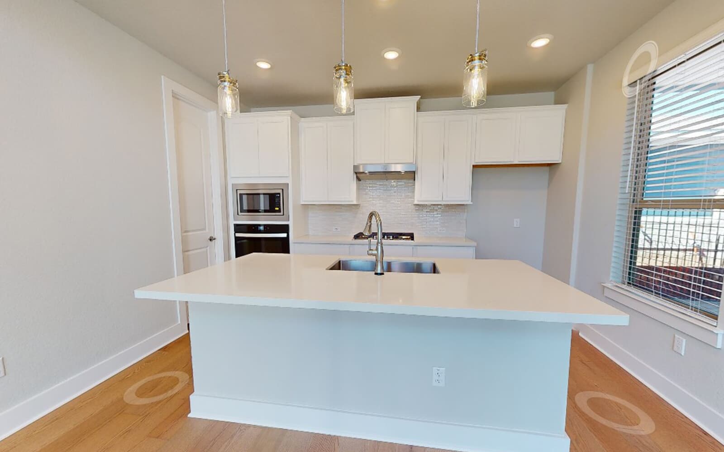1 OF 12
Columbia Plan
1,892 ft ²
3beds
3
baths
Guests enter this 3-bedroom, 2.5-bath home from the wide front porch and immediately take in the beauty of the 2-story great room that lets in tons of natural light. In the kitchen, the generous walk-in pantry offers lots of room for storage, and just off the dining room a private covered patio is the perfect spot for morning coffee. The downstairs Primary bedroom has an elegant tray ceiling and the windows in the Primary closet. There are loads of practical features, such as a powder room and drop zone just off the garage, the perfect spot to add a cute bench, cubbies, or extra coat hooks. Upstairs, you'll find 2 additional bedrooms as well as an open loft area as well as a separate den that makes a great home office or project room.
Guests enter this 3-bedroom, 2.5-bath home from the wide front porch and immediately take in the beauty of the 2-story great room that lets in tons of natural light. In the kitchen, the generous walk-in pantry offers lots of room for storage, and just off the dining room a private covered patio is the perfect spot for morning coffee. The downstairs Primary bedroom has an elegant tray ceiling and the windows in the Primary closet. There are loads of practical features, such as a powder room and drop zone just off the garage, the perfect spot to add a cute bench, cubbies, or extra coat hooks. Upstairs, you'll find 2 additional bedrooms as well as an open loft area as well as a separate den that makes a great home office or project room.Read More
Facts & features
Stories:
2-story
Parking/Garage:
2
Feel Right at Home
Model Home 3D Walkthroughs
All the Right Spaces
Floor Plan

Meet your new neighborhood
