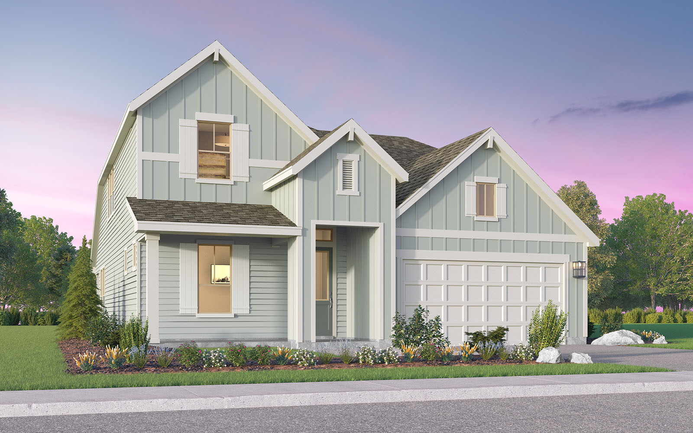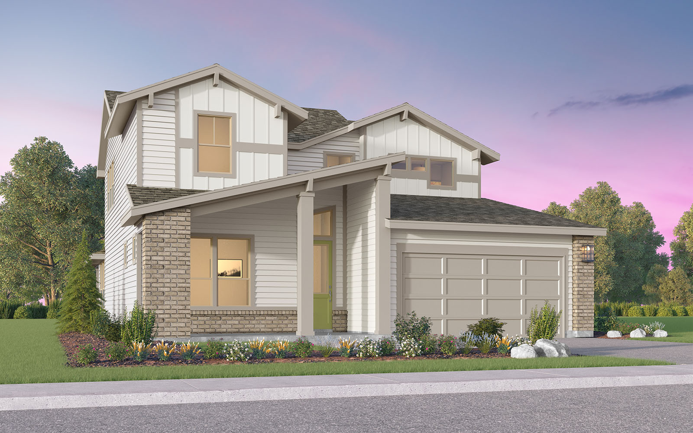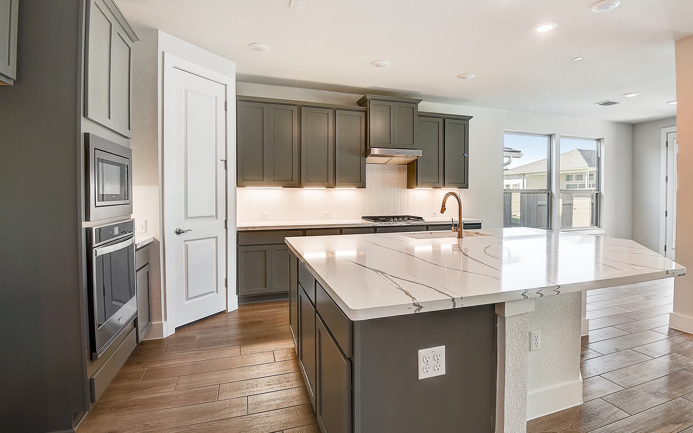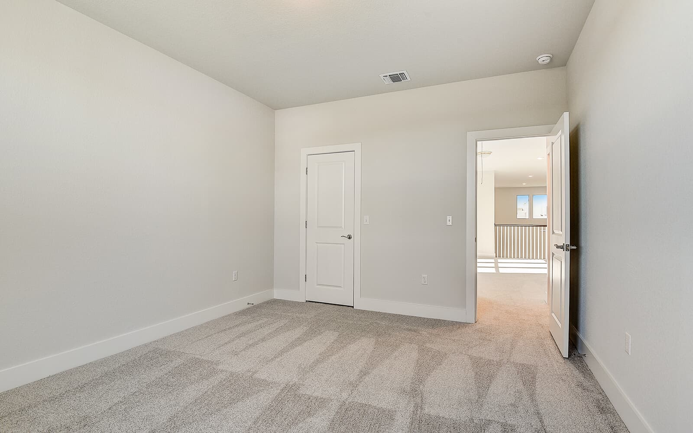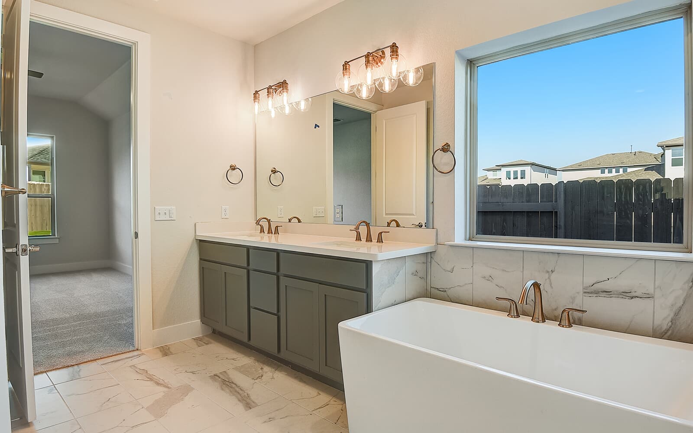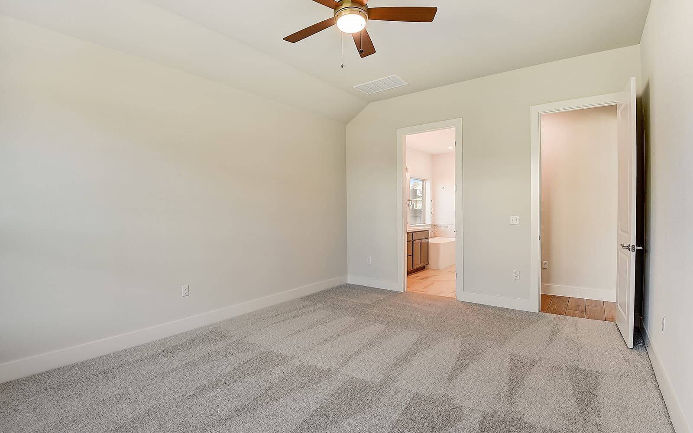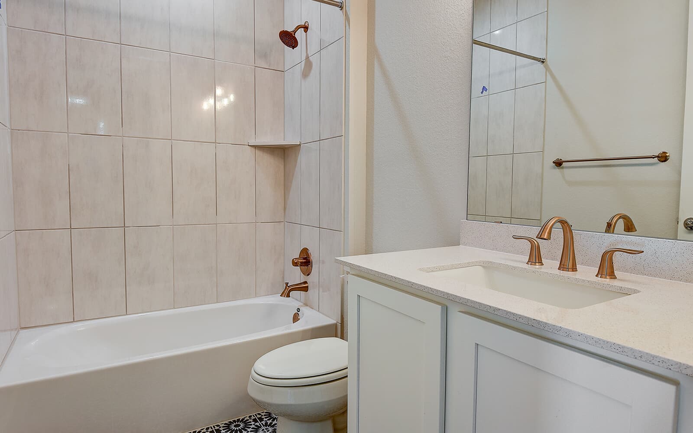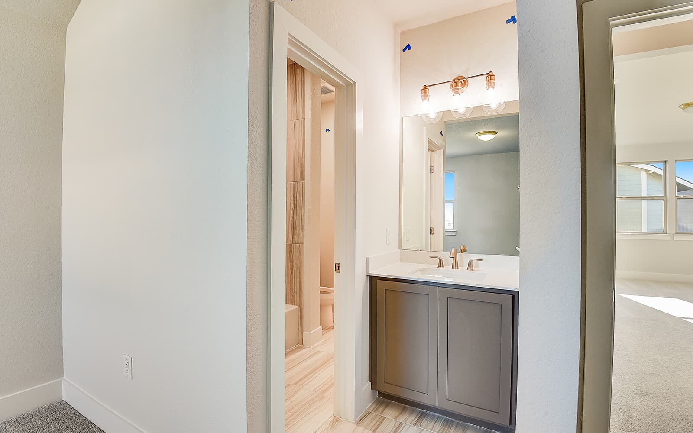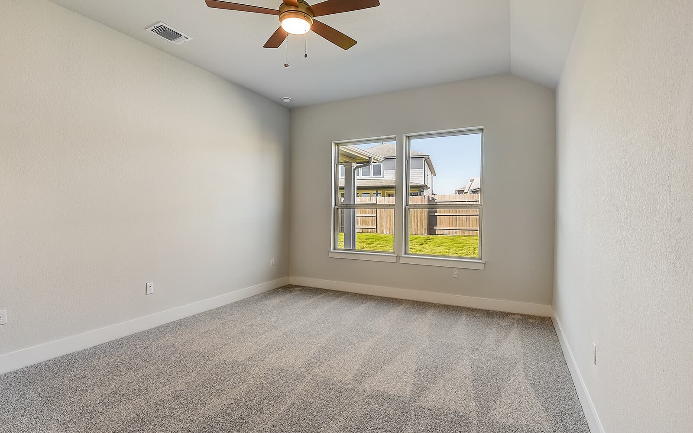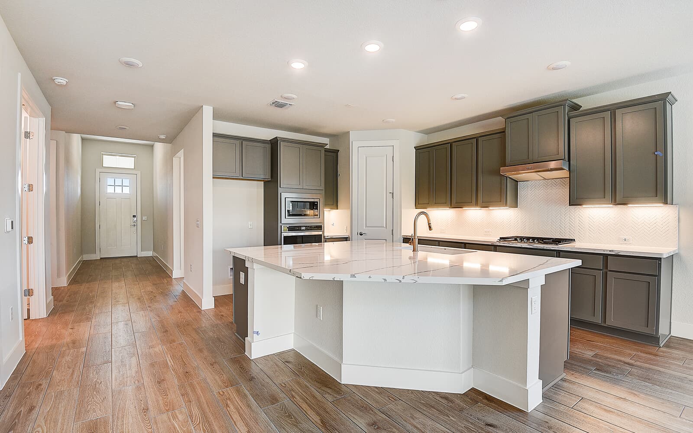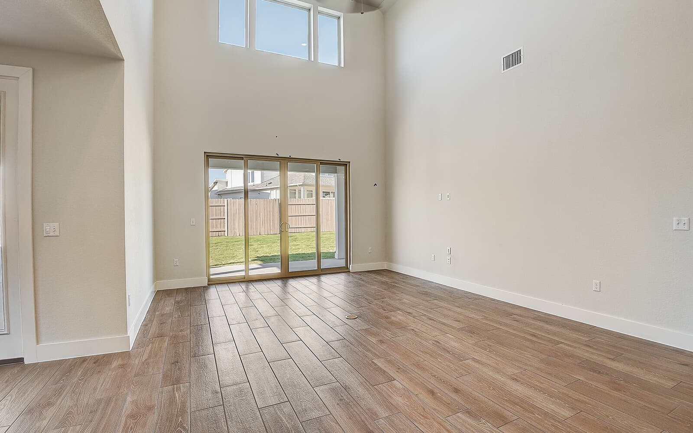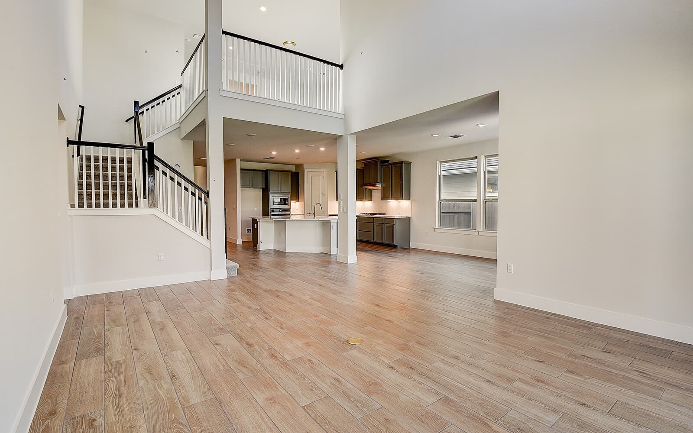1 OF 13
Siena Plan
Single-Family
2,975 ft ²
4beds
3
baths
The Siena is a showstopper with its unique floorplan. From the towering ceilings in the family room to the spacious extended, optional covered patio, this home has everything you need. The primary bedroom features separate double vanities with a large walk-in closet that connects to the utility room so you won't ever have to lug laundry from one end of the house to the other. With a beautiful front porch and a covered rear patio, you have plenty of space to relax outside and enjoy the Texas weather. Come say hello and take a tour of this amazing floorplan!
The Siena is a showstopper with its unique floorplan. From the towering ceilings in the family room to the spacious extended, optional covered patio, this home has everything you need. The primary bedroom features separate double vanities with a large walk-in closet that connects to the utility room so you won't ever have to lug laundry from one end of the house to the other. With a beautiful front porch and a covered rear patio, you have plenty of space to relax outside and enjoy the Texas weather. Come say hello and take a tour of this amazing floorplan!Read More
Facts & features
Stories:
2-story
Parking/Garage:
2
Feel Right at Home
Model Home 3D Walkthroughs
Floor Plan & ExteriorPersonalization OptionsGet a head start on your dream home with our interactive home visualizer - configure everything from the scructural options to selecting finishes.
Meet your new neighborhood
