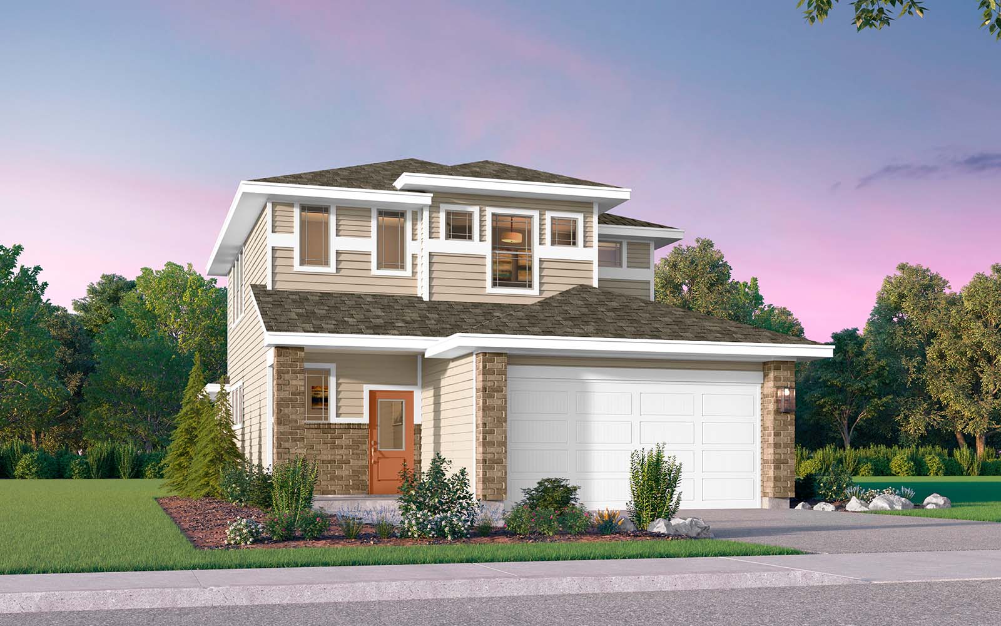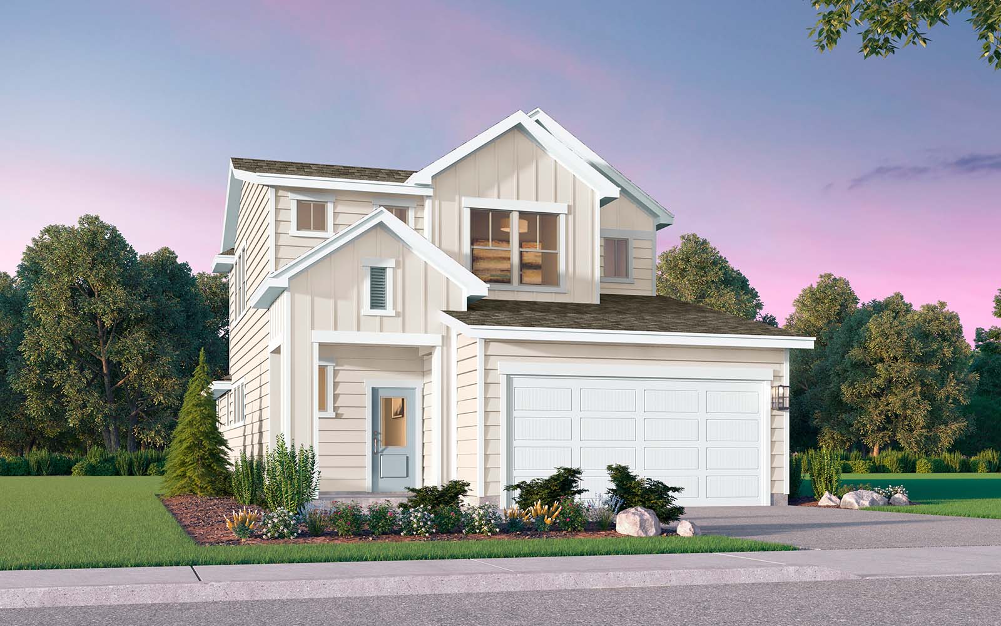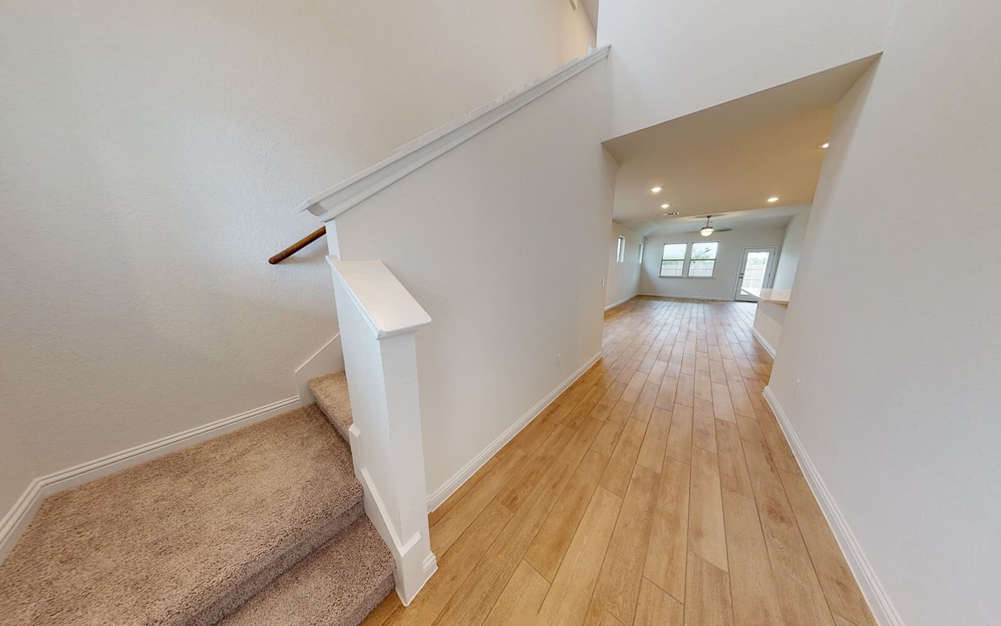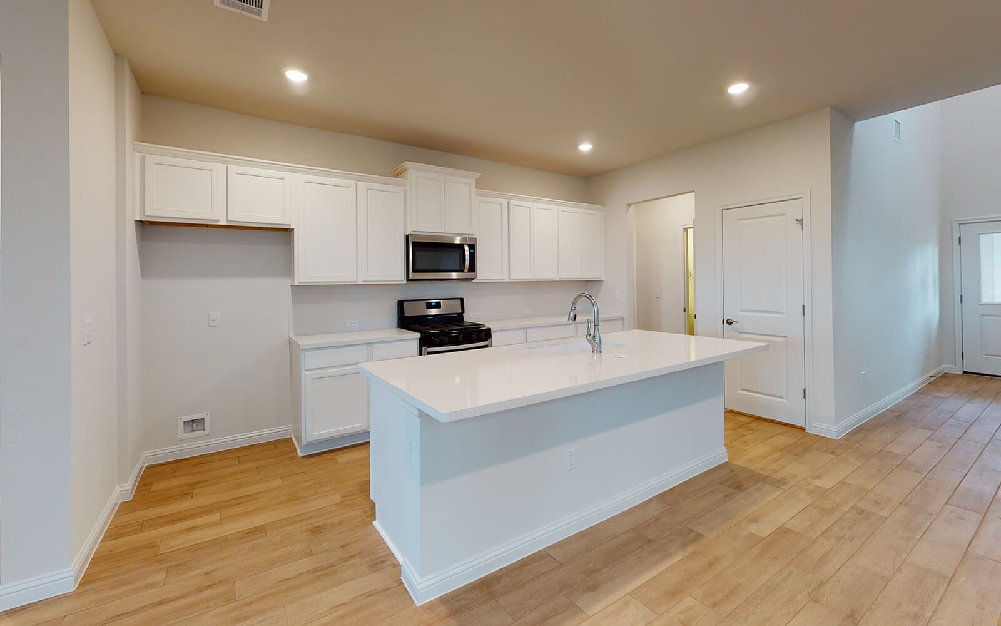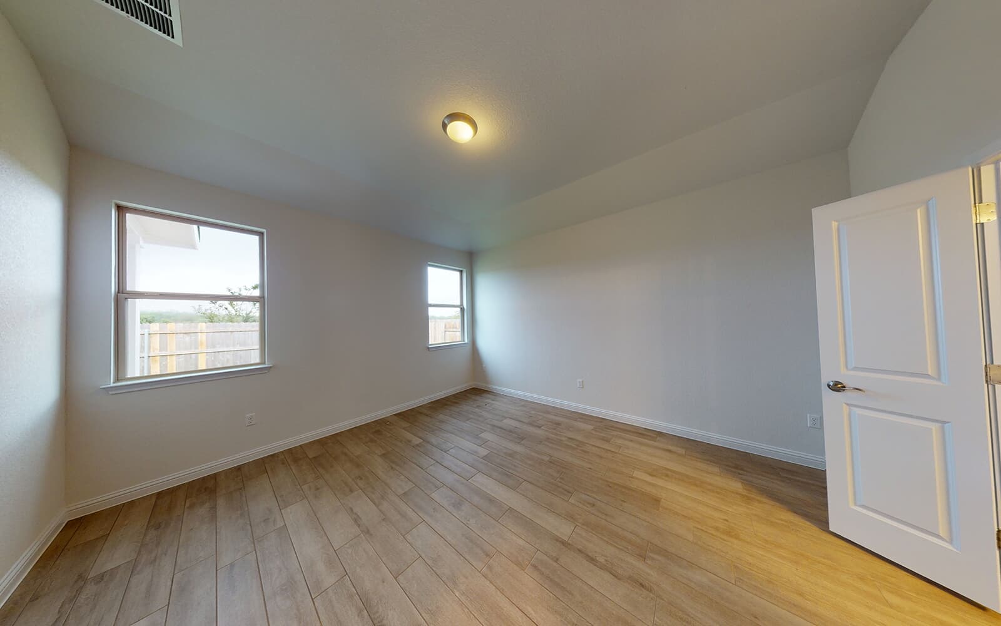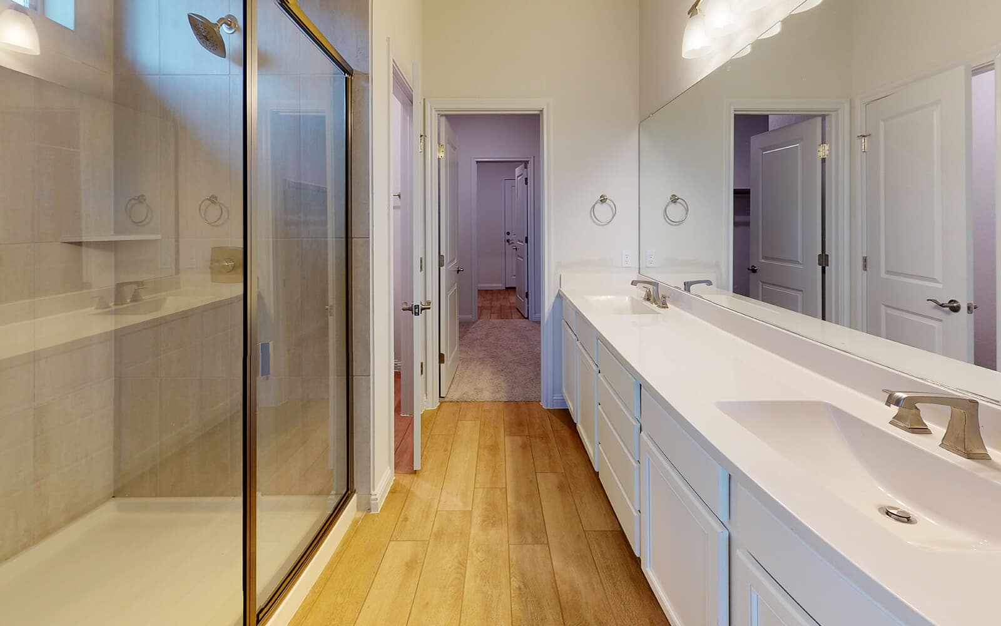1 OF 6
Quincy Plan
1,971 ft ²
3beds
3
baths
Experience the Quincy, one of our most expansive floorplans, that welcomes you with a generously sized front porch. Step inside and discover the entertaining haven with the seamless integration of the open-concept kitchen, dining, and family rooms. Retreat to the primary bedroom, complete with a spacious walk-in closet conveniently connected to the utility room. Upstairs, multiple bedrooms await to accommodate the needs of your entire family.
Experience the Quincy, one of our most expansive floorplans, that welcomes you with a generously sized front porch. Step inside and discover the entertaining haven with the seamless integration of the open-concept kitchen, dining, and family rooms. Retreat to the primary bedroom, complete with a spacious walk-in closet conveniently connected to the utility room. Upstairs, multiple bedrooms await to accommodate the needs of your entire family.Read More
Facts & features
Stories:
2-story
Parking/Garage:
2
Feel Right at Home
Model Home 3D Walkthroughs
All the Right Spaces
Floor Plan

Meet your new neighborhood
