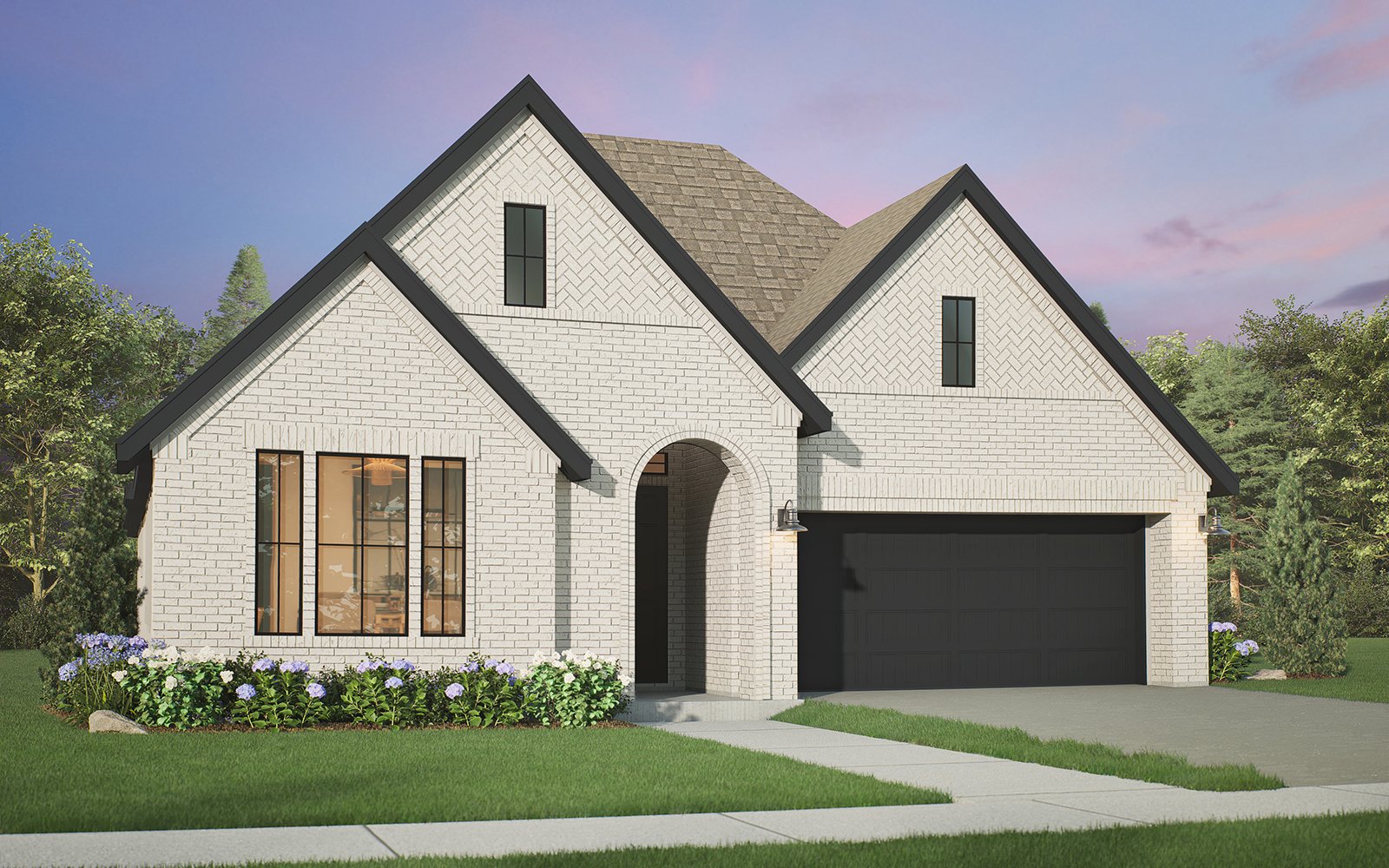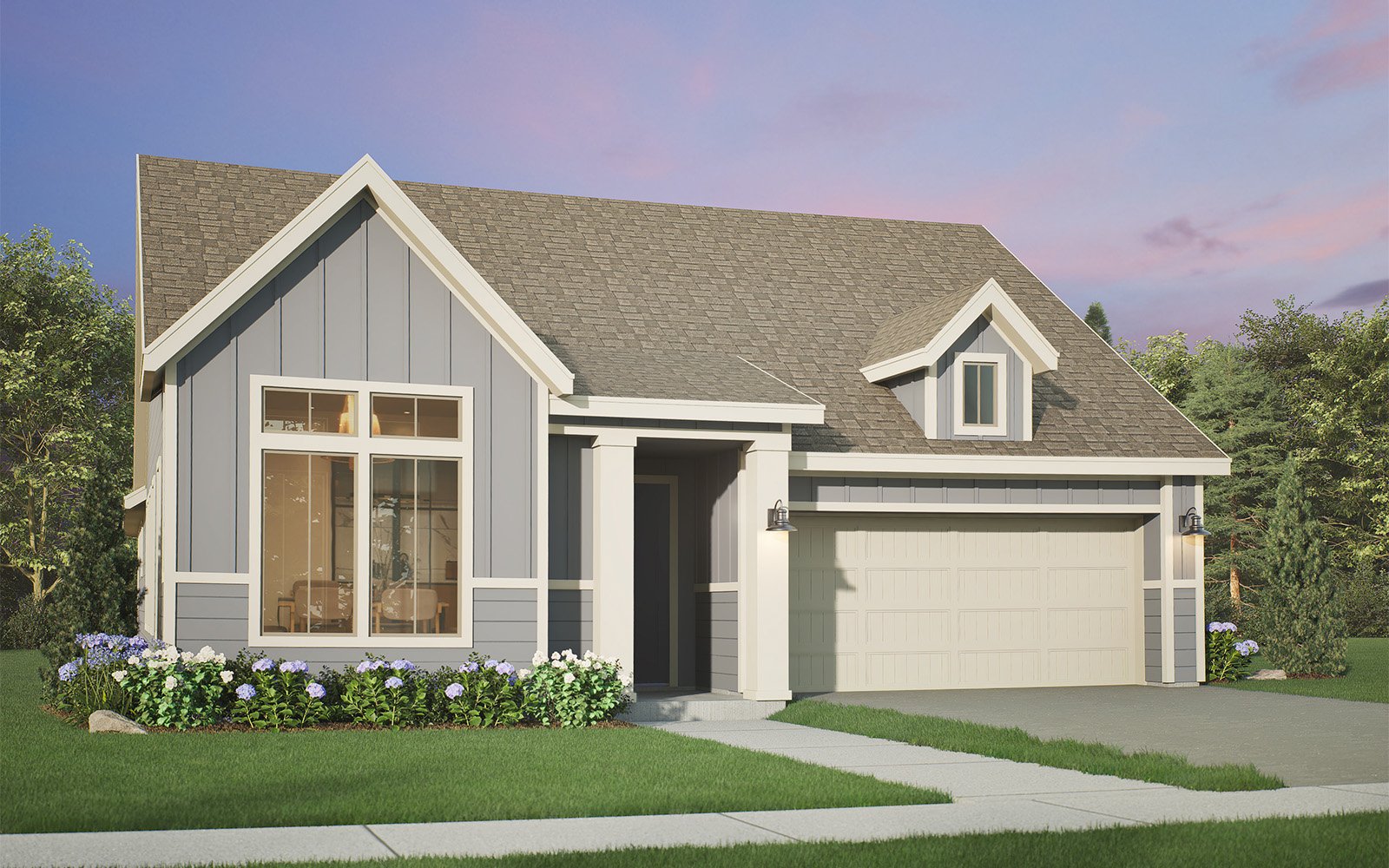1 OF 2
Pomeroy Plan
Single-Family
2,201 ft ²
3beds
3
baths
Welcome to the Pomeroy, a thoughtfully designed single-story home with 3 bedrooms, 2.5 bathrooms, and a 2-car garage. The open-concept layout connects the spacious family room, dining area, and kitchen, creating a seamless flow ideal for entertaining. The primary suite features a spacious bedroom and bathroom with a large walk-in closet. Two secondary bedrooms share a full bath, while a dedicated study offers flexibility for remote work or creative pursuits.
Welcome to the Pomeroy, a thoughtfully designed single-story home with 3 bedrooms, 2.5 bathrooms, and a 2-car garage. The open-concept layout connects the spacious family room, dining area, and kitchen, creating a seamless flow ideal for entertaining. The primary suite features a spacious bedroom and bathroom with a large walk-in closet. Two secondary bedrooms share a full bath, while a dedicated study offers flexibility for remote work or creative pursuits.Read More
Facts & features
Stories:
1-story
Parking/Garage:
2
All the Right Spaces
Floor Plan

Meet your new neighborhood




