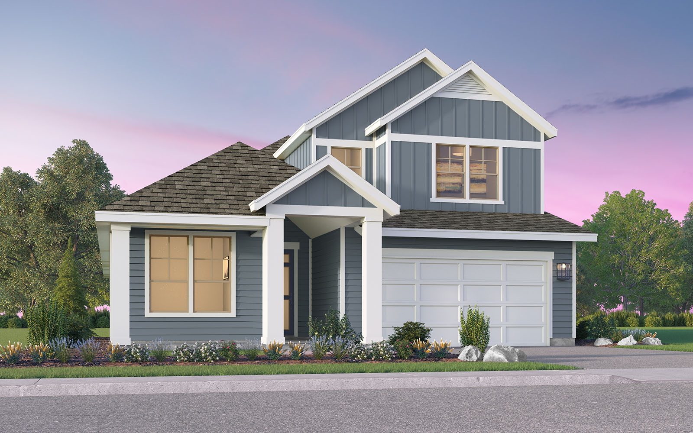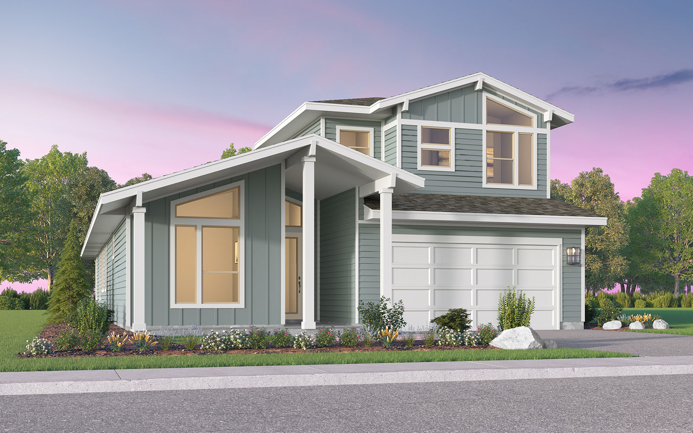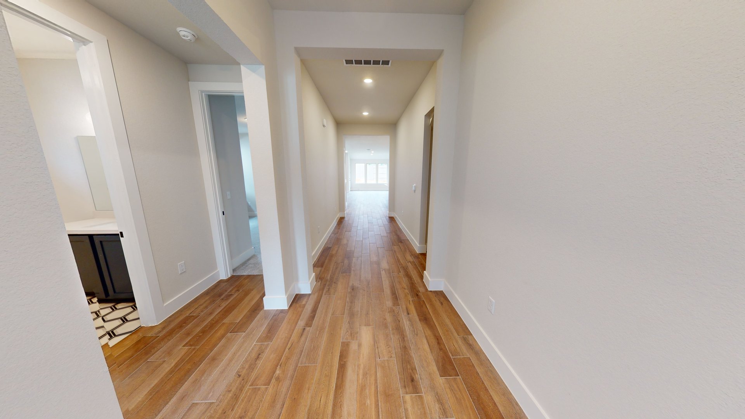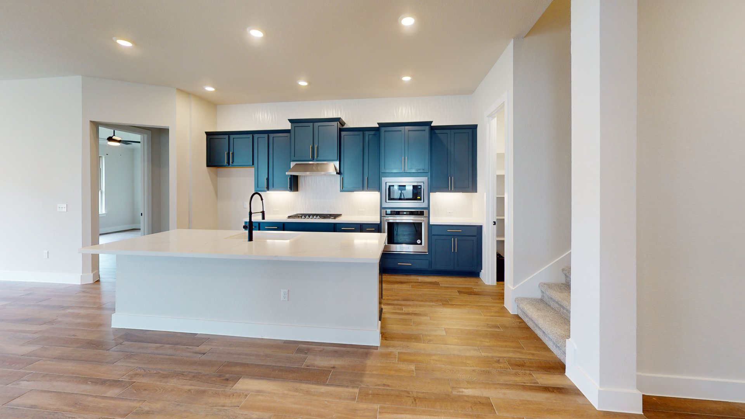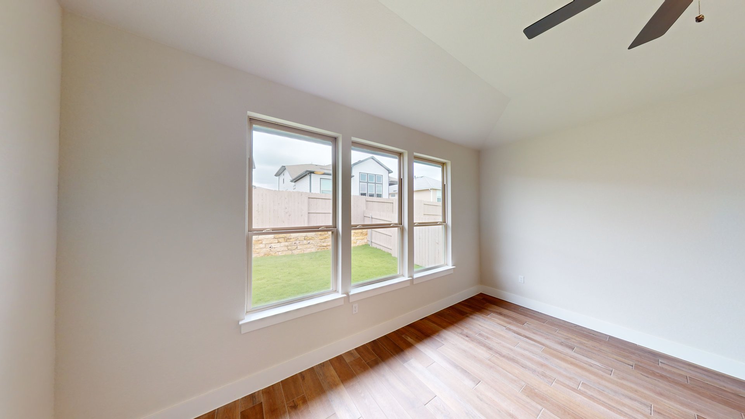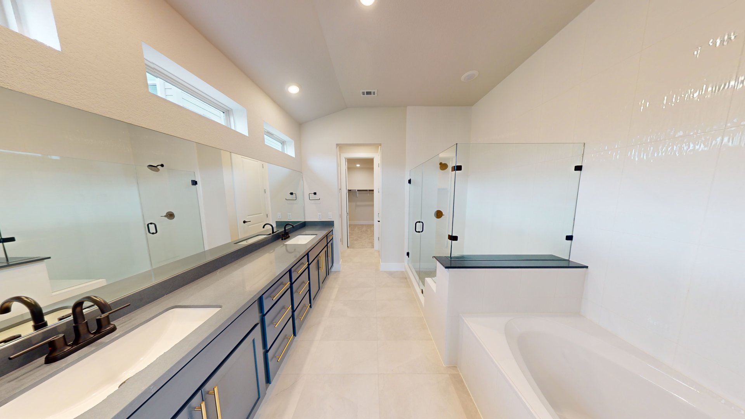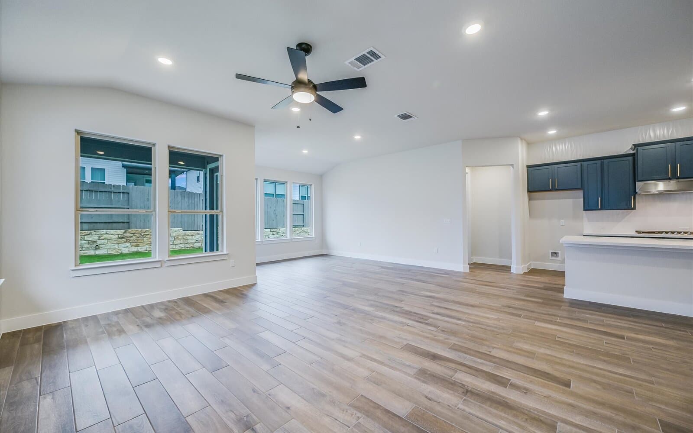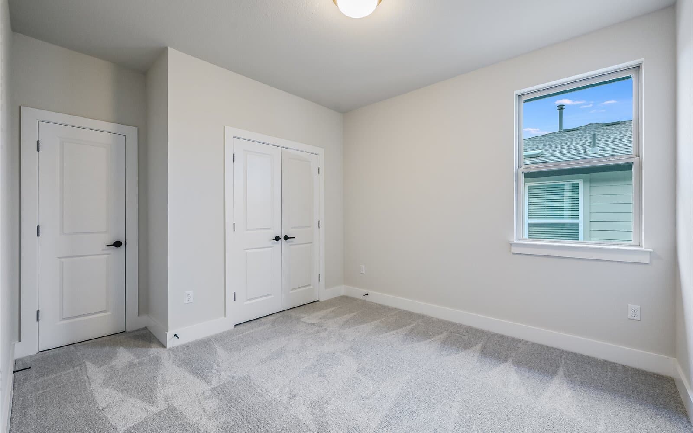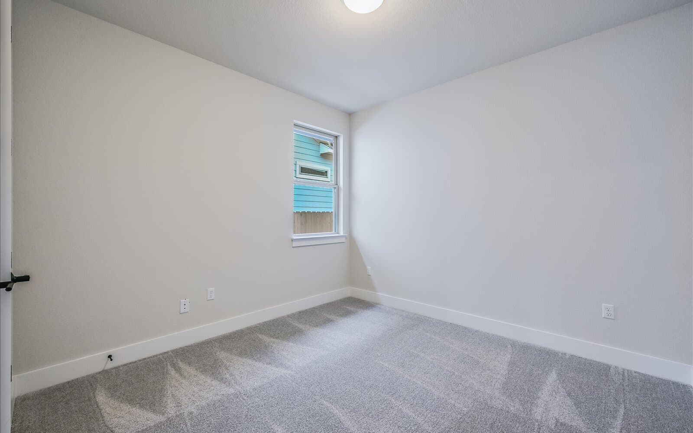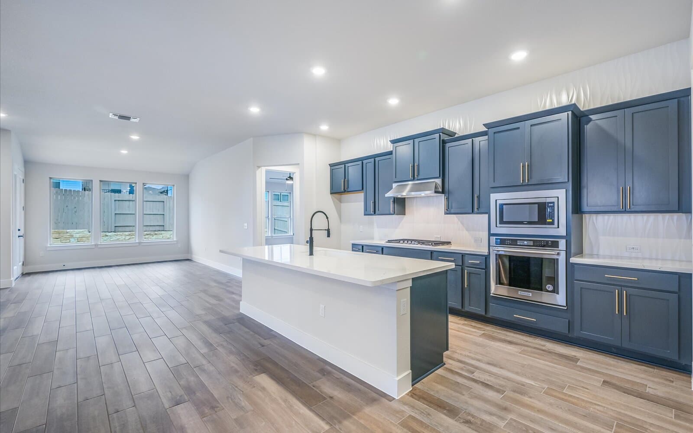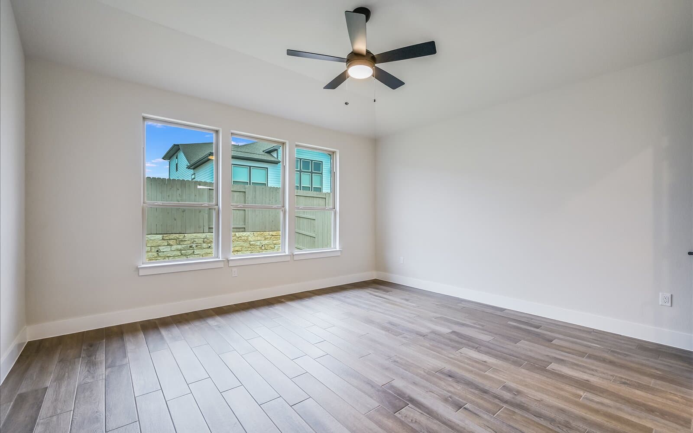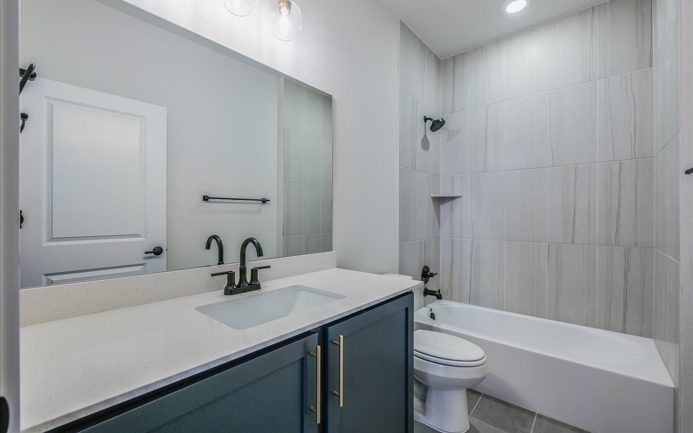1 OF 13
Occidental Plan
2,687 ft ²
3beds
4
baths
The Occidental's large front porch greets you as you walk in this stunning home. With 3 bedrooms, a flex room, and 2.5 bathrooms downstairs there is plenty of room for everyone. Add the optional 4th bedroom to the upstairs living space to have a quiet getaway from the rest of the home. A low-maintenance backyard and covered patio are an added bonus and perfect for those who crave outdoor living!
The Occidental's large front porch greets you as you walk in this stunning home. With 3 bedrooms, a flex room, and 2.5 bathrooms downstairs there is plenty of room for everyone. Add the optional 4th bedroom to the upstairs living space to have a quiet getaway from the rest of the home. A low-maintenance backyard and covered patio are an added bonus and perfect for those who crave outdoor living!Read More
Facts & features
Stories:
2-story
Parking/Garage:
2
Feel Right at Home
Model Home 3D Walkthroughs
Floor Plan & ExteriorPersonalization OptionsGet a head start on your dream home with our interactive home visualizer - configure everything from the scructural options to selecting finishes.
Meet your new neighborhood
