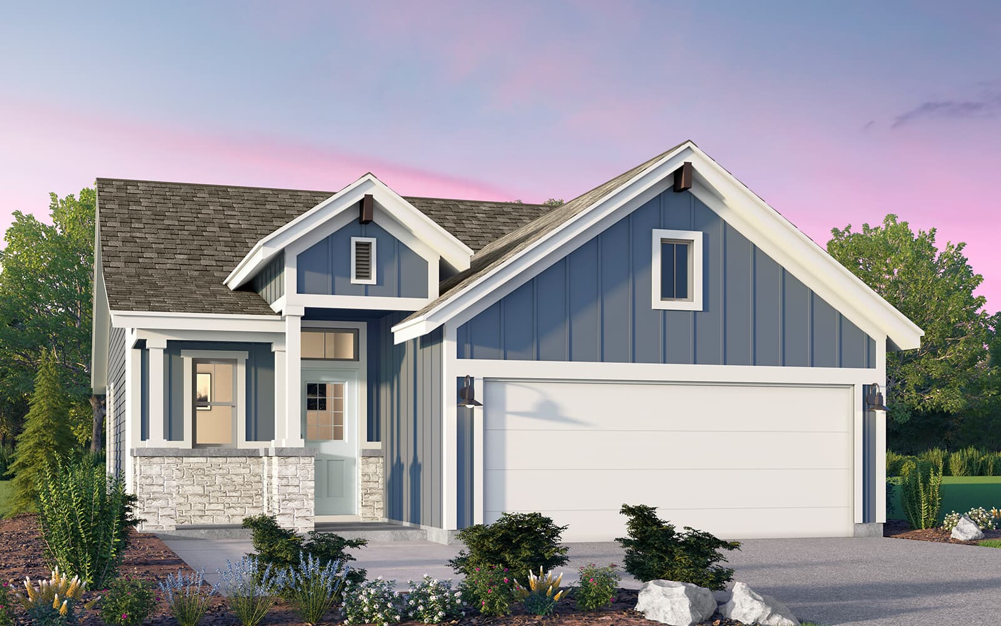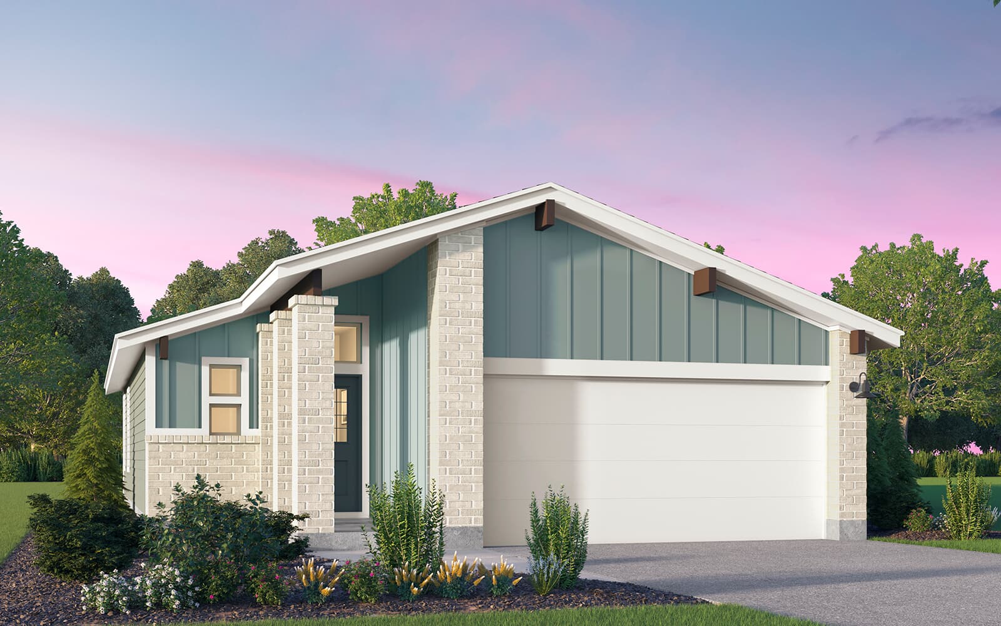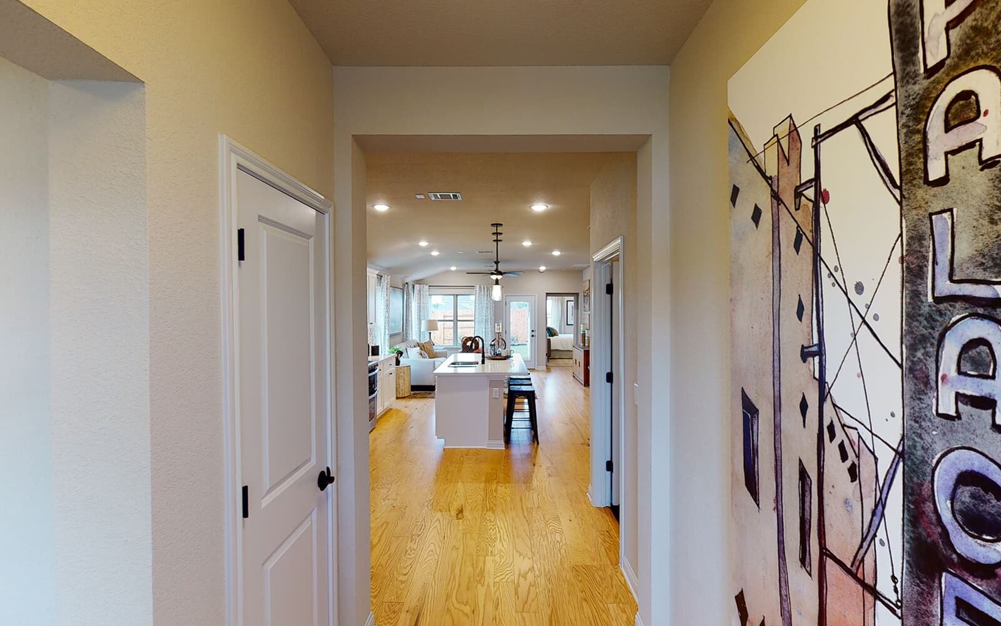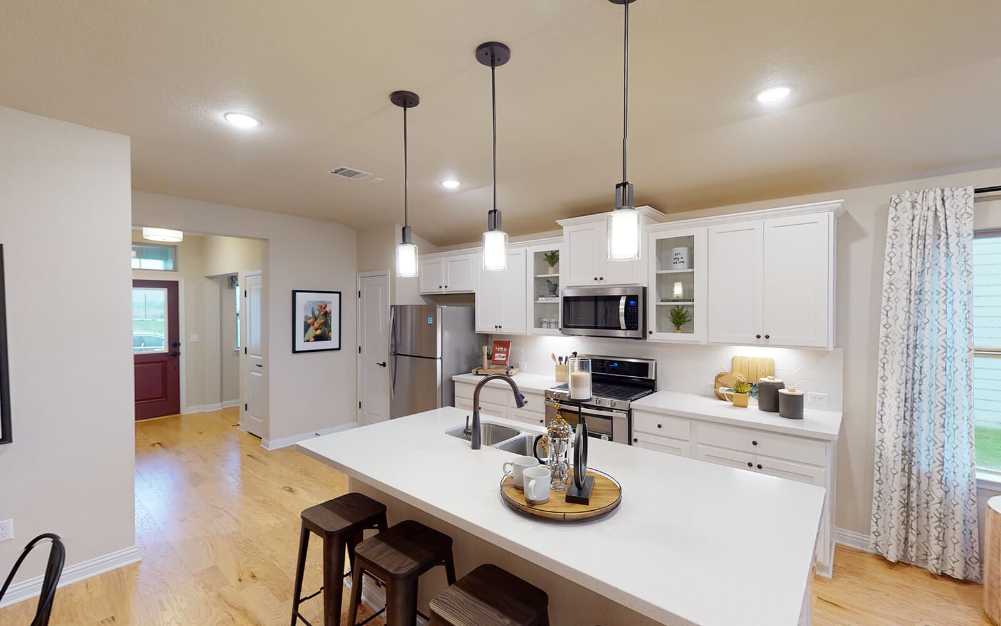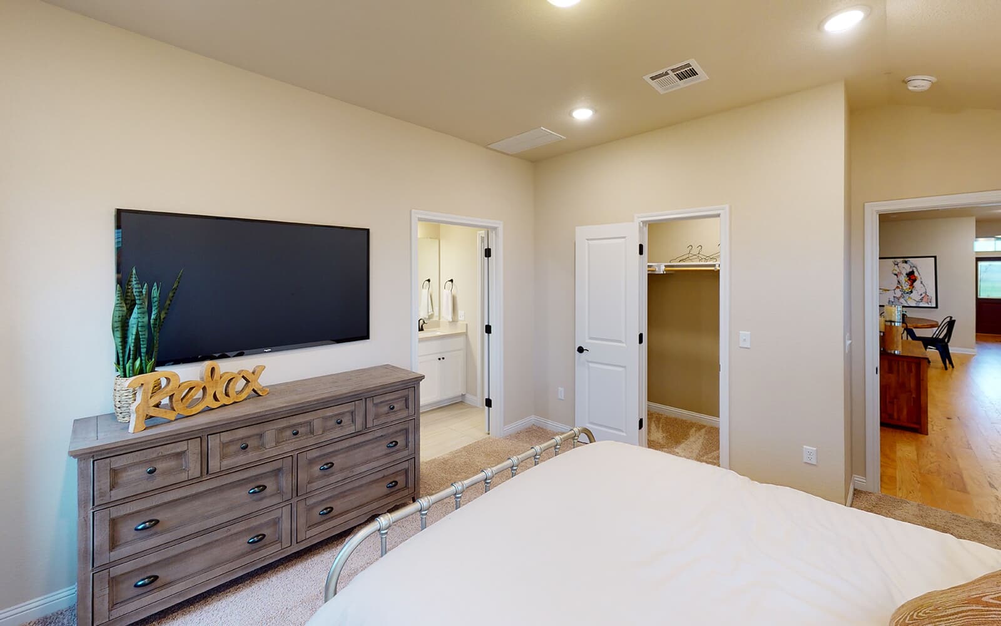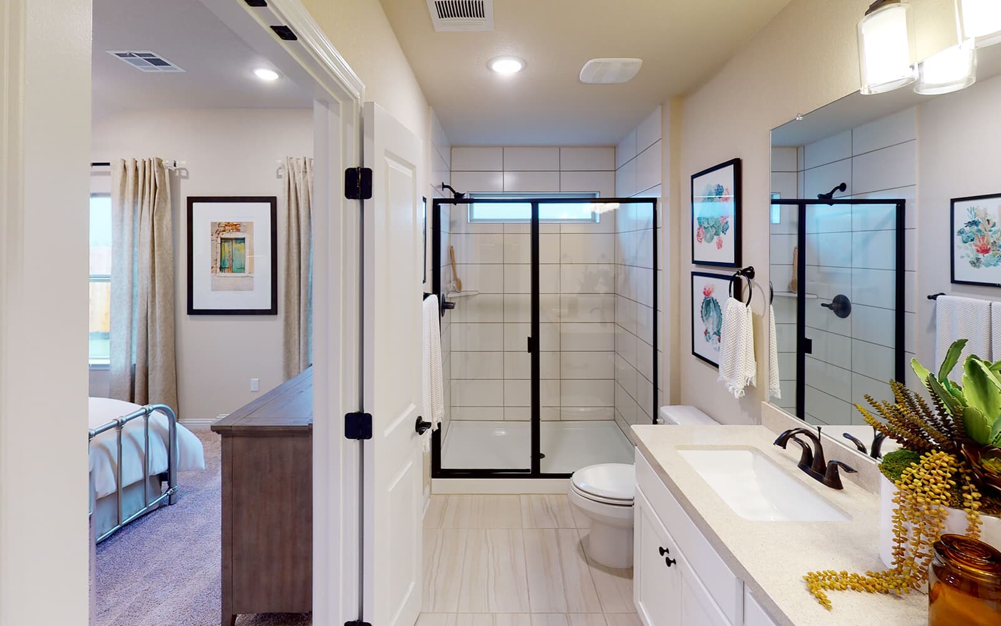1 OF 6
Oakwood Plan
1,410 ft ²
3beds
2
baths
Step into the charming Oakwood floorplan, where comfort and convenience meet in perfect harmony. This delightful single-story home boasts 3 bedrooms and 2 baths, as well as a handy pocket study. The bright and airy layout is designed to maximize space and flow, with a stunning kitchen featuring a center island that opens seamlessly to the dining area and family room, making it the perfect place for gatherings and relaxation. The primary bedroom is a true oasis, with two separate closets providing ample storage and organization. Come experience the easy elegance of the Oakwood floorplan!
Step into the charming Oakwood floorplan, where comfort and convenience meet in perfect harmony. This delightful single-story home boasts 3 bedrooms and 2 baths, as well as a handy pocket study. The bright and airy layout is designed to maximize space and flow, with a stunning kitchen featuring a center island that opens seamlessly to the dining area and family room, making it the perfect place for gatherings and relaxation. The primary bedroom is a true oasis, with two separate closets providing ample storage and organization. Come experience the easy elegance of the Oakwood floorplan!Read More
Facts & features
Stories:
1-story
Parking/Garage:
2
Feel Right at Home
Model Home 3D Walkthroughs
All the Right Spaces
Floor Plan

Meet your new neighborhood
