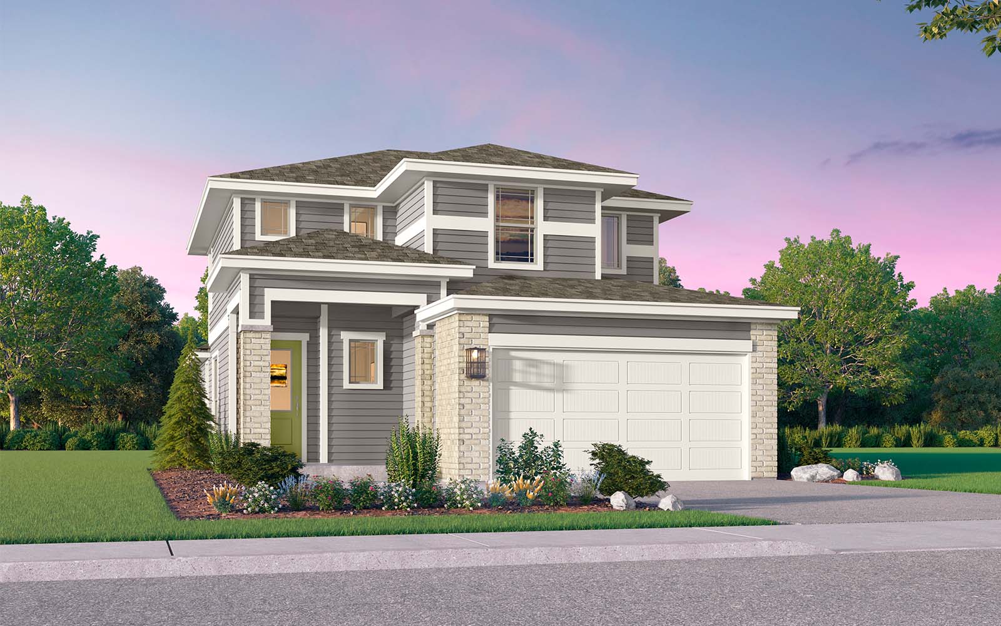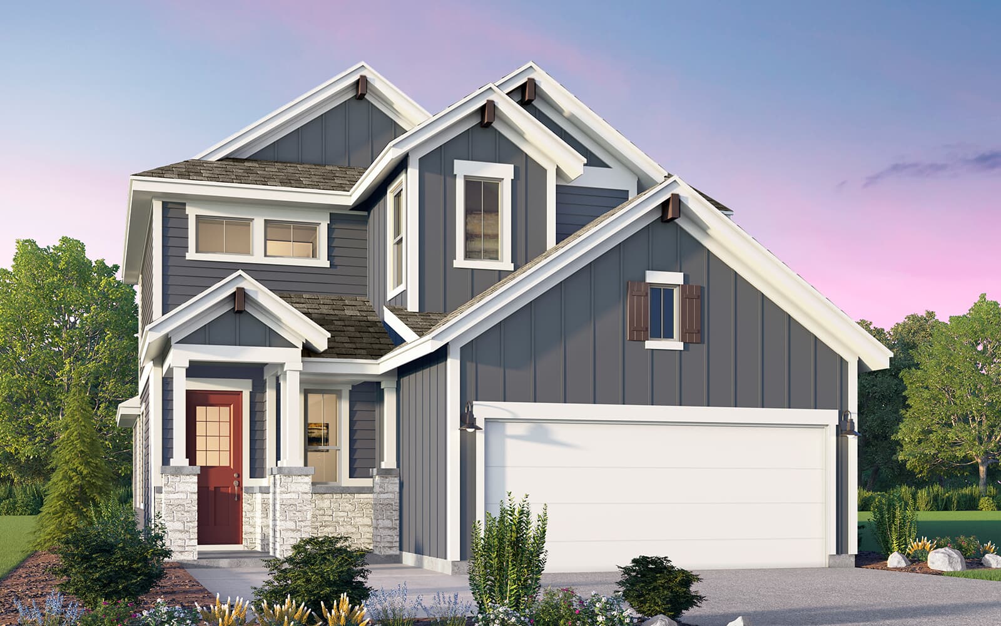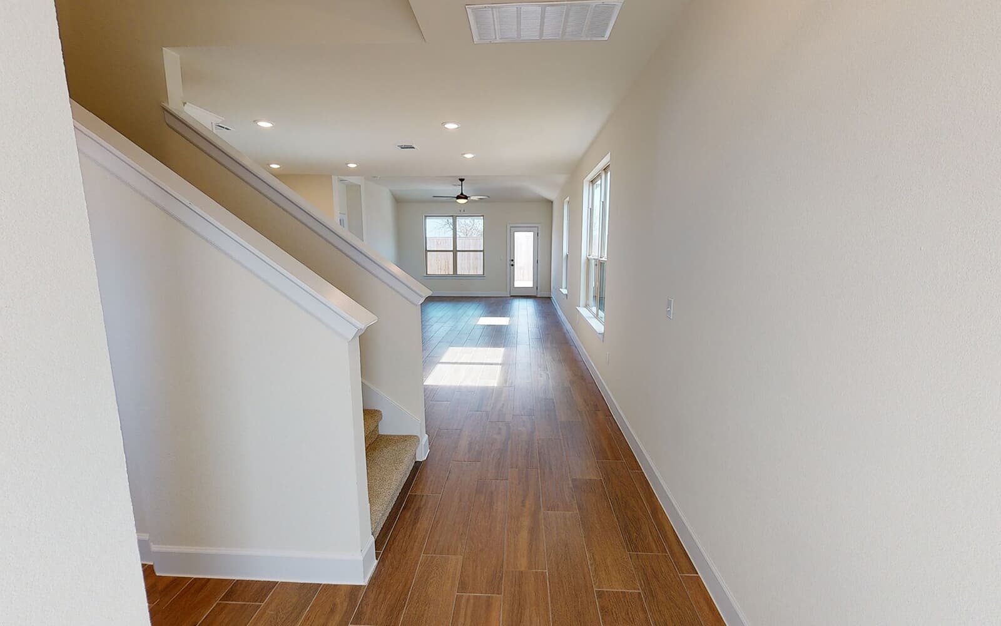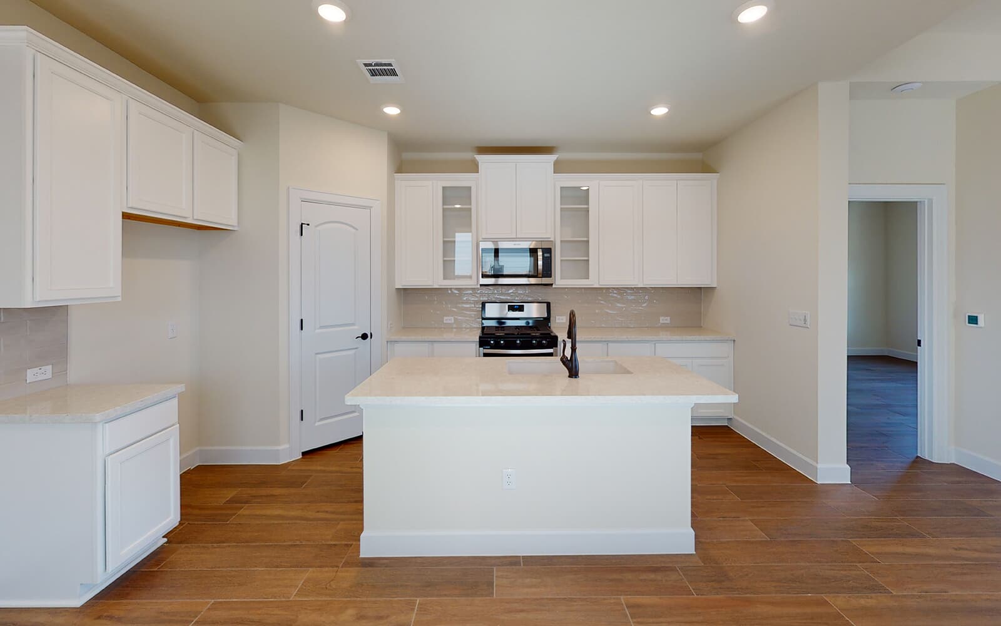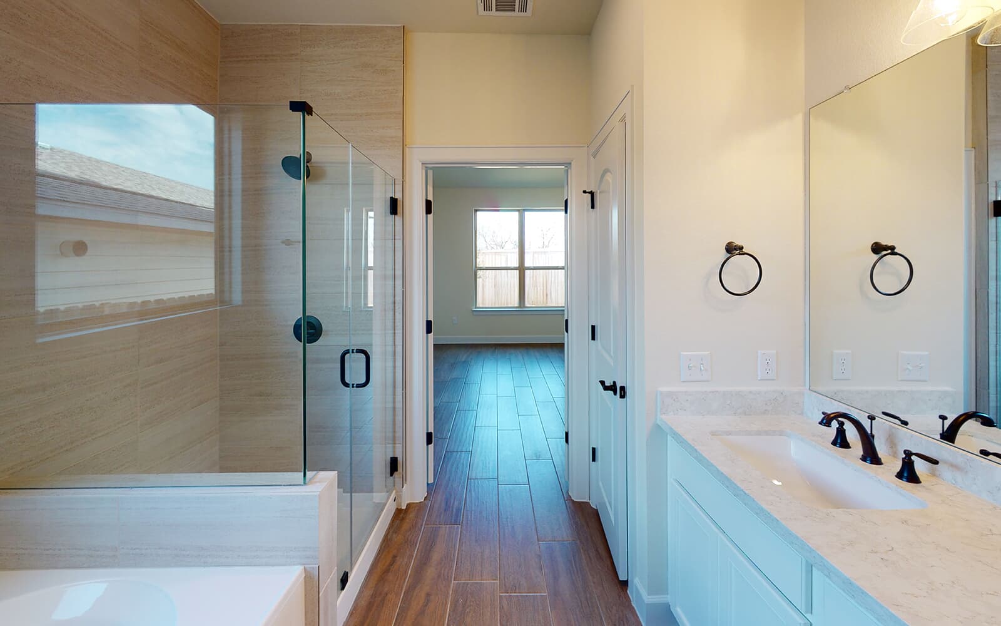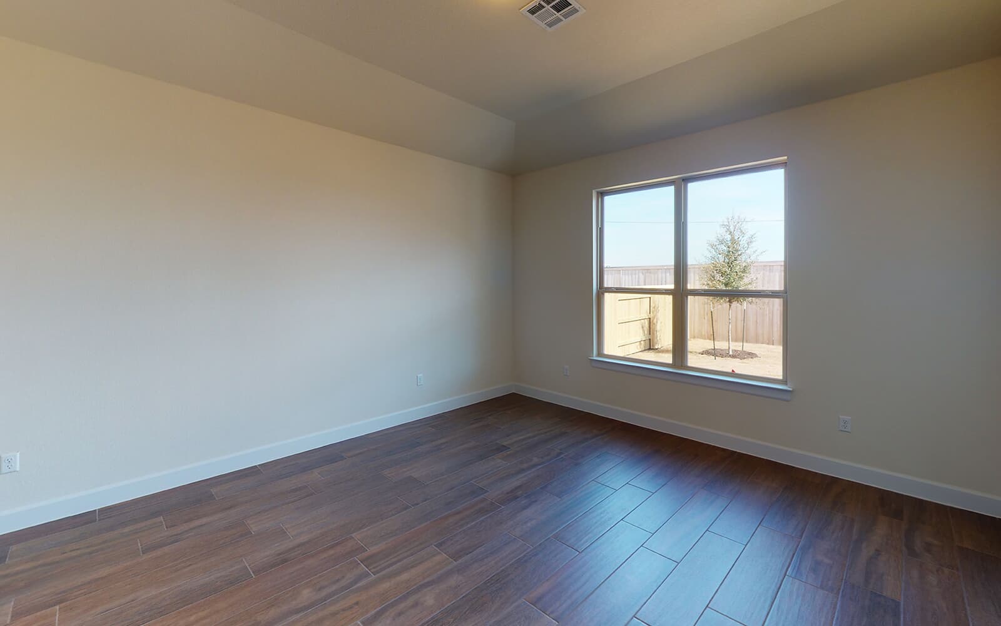1 OF 7
Lewis Plan
2,104 ft ²
4beds
4
baths
Step onto the front porch of the Lewis and feel the warmth of coming home. This expansive 4 bedroom, 3.5 bath haven invites you to indulge in effortless living. The airy kitchen, adorned with natural light and a cozy eat-in dining area that opens to the family room is perfect for gatherings. The primary bedroom, located on the first floor, is an ideal retreat. Ascend to the second floor and discover three generously sized bedrooms and two full baths, making it an idyllic space for family and guests. Take advantage of the optional built-in upstairs, perfect for a homework haven or creative workspace. With its abundant space and welcoming ambiance, the Lewis plan offers a place for everyone to call home.
Step onto the front porch of the Lewis and feel the warmth of coming home. This expansive 4 bedroom, 3.5 bath haven invites you to indulge in effortless living. The airy kitchen, adorned with natural light and a cozy eat-in dining area that opens to the family room is perfect for gatherings. The primary bedroom, located on the first floor, is an ideal retreat. Ascend to the second floor and discover three generously sized bedrooms and two full baths, making it an idyllic space for family and guests. Take advantage of the optional built-in upstairs, perfect for a homework haven or creative workspace. With its abundant space and welcoming ambiance, the Lewis plan offers a place for everyone to call home.Read More
Facts & features
Stories:
2-story
Parking/Garage:
2
Feel Right at Home
Model Home 3D Walkthroughs
All the Right Spaces
Floor Plan

Meet your new neighborhood
