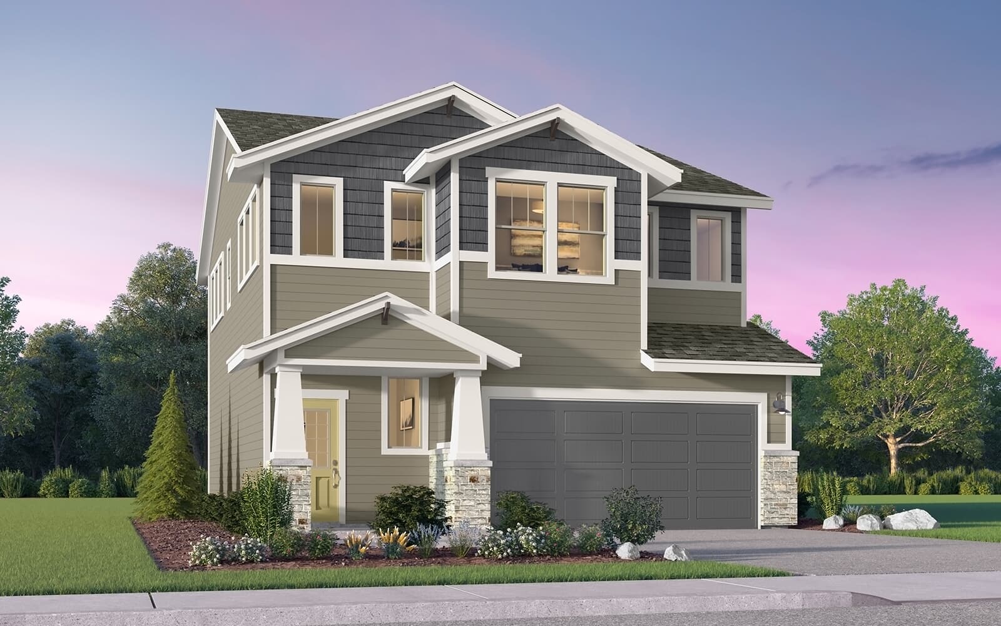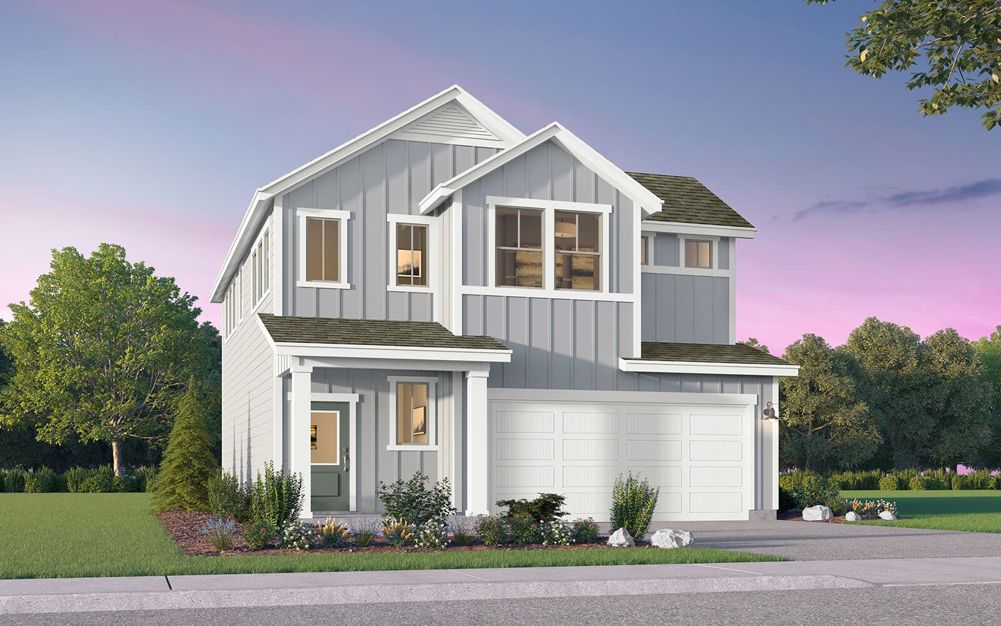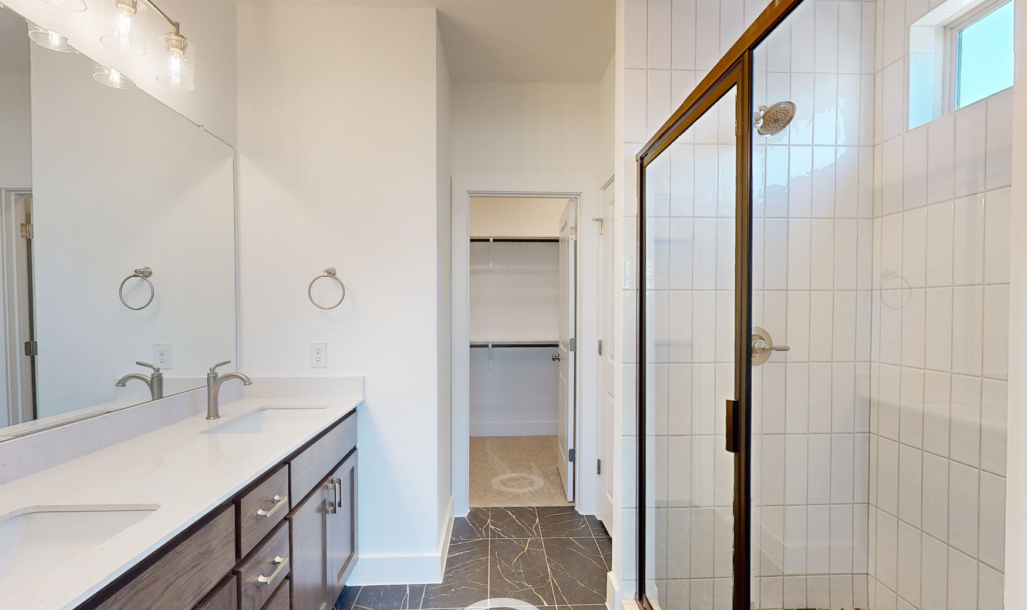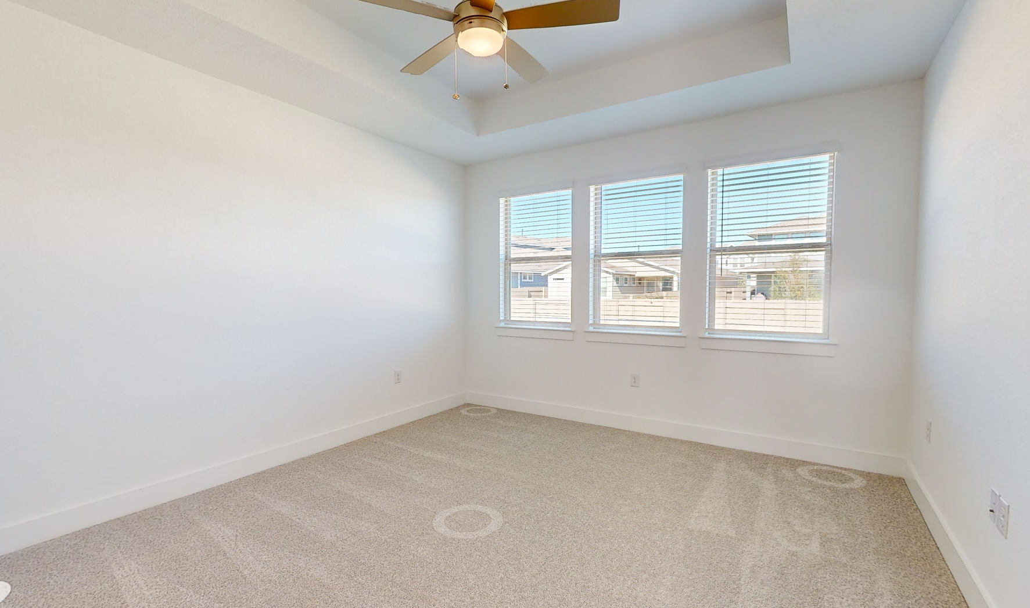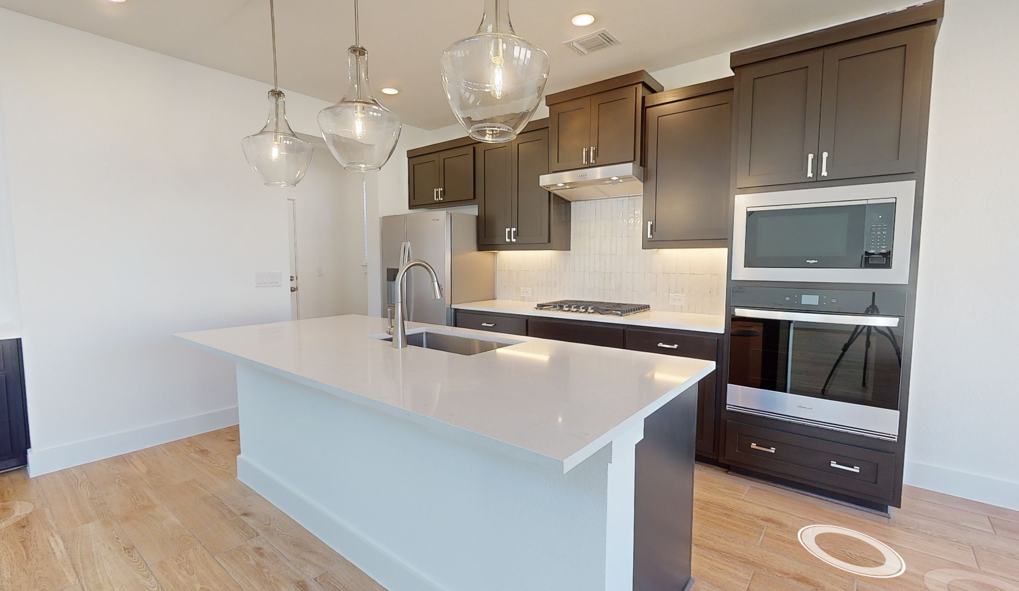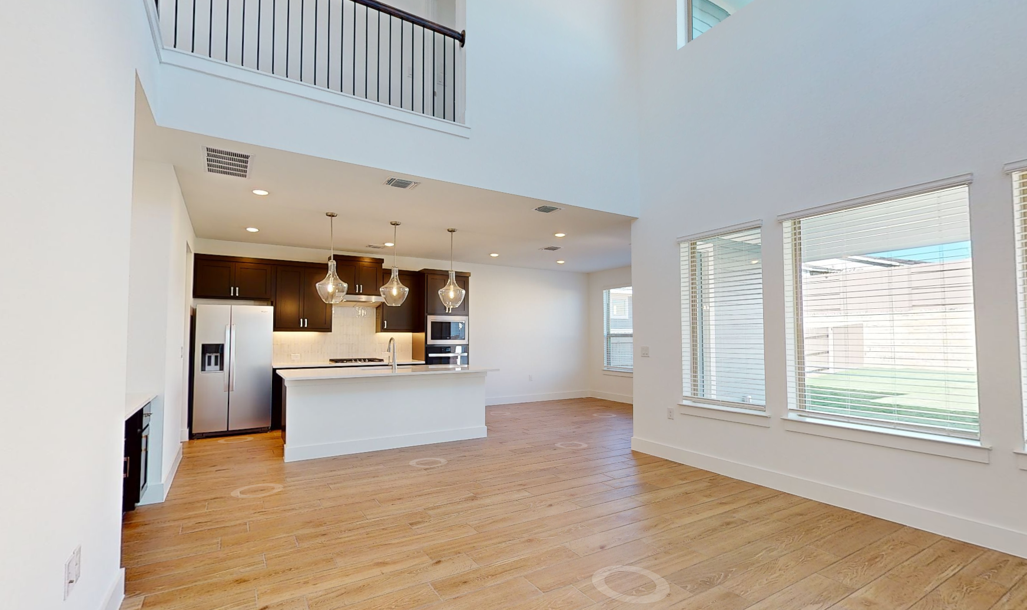1 OF 6
Endicott Plan
Single-Family
1,827 ft ²
3beds
3
baths
Guests enter through an elegant hallway to find a stunning two-story great room with cathedral windows. This 3 bedroom, 2.5 bathroom home feels like a sanctuary with tons of natural light. The home was designed to feature public-facing spaces downstairs, with all bedrooms on the second floor. The gallery-style railing overlooks the living area below. Don't miss the huge closets throughout, from the ample walk-in pantry in the kitchen to the large closets in each bedroom. Another smart feature is the upstairs utility room, so you never have to carry laundry up and down the stairs. The short distance from the garage to the kitchen makes it easy to carry in groceries. Choose to add the optional butler's pantry in the pass-through for added storage.
Guests enter through an elegant hallway to find a stunning two-story great room with cathedral windows. This 3 bedroom, 2.5 bathroom home feels like a sanctuary with tons of natural light. The home was designed to feature public-facing spaces downstairs, with all bedrooms on the second floor. The gallery-style railing overlooks the living area below. Don't miss the huge closets throughout, from the ample walk-in pantry in the kitchen to the large closets in each bedroom. Another smart feature is the upstairs utility room, so you never have to carry laundry up and down the stairs. The short distance from the garage to the kitchen makes it easy to carry in groceries. Choose to add the optional butler's pantry in the pass-through for added storage.Read More
Facts & features
Stories:
2-story
Parking/Garage:
2
Feel Right at Home
Model Home 3D Walkthroughs
All the Right Spaces
Floor Plan

Meet your new neighborhood
