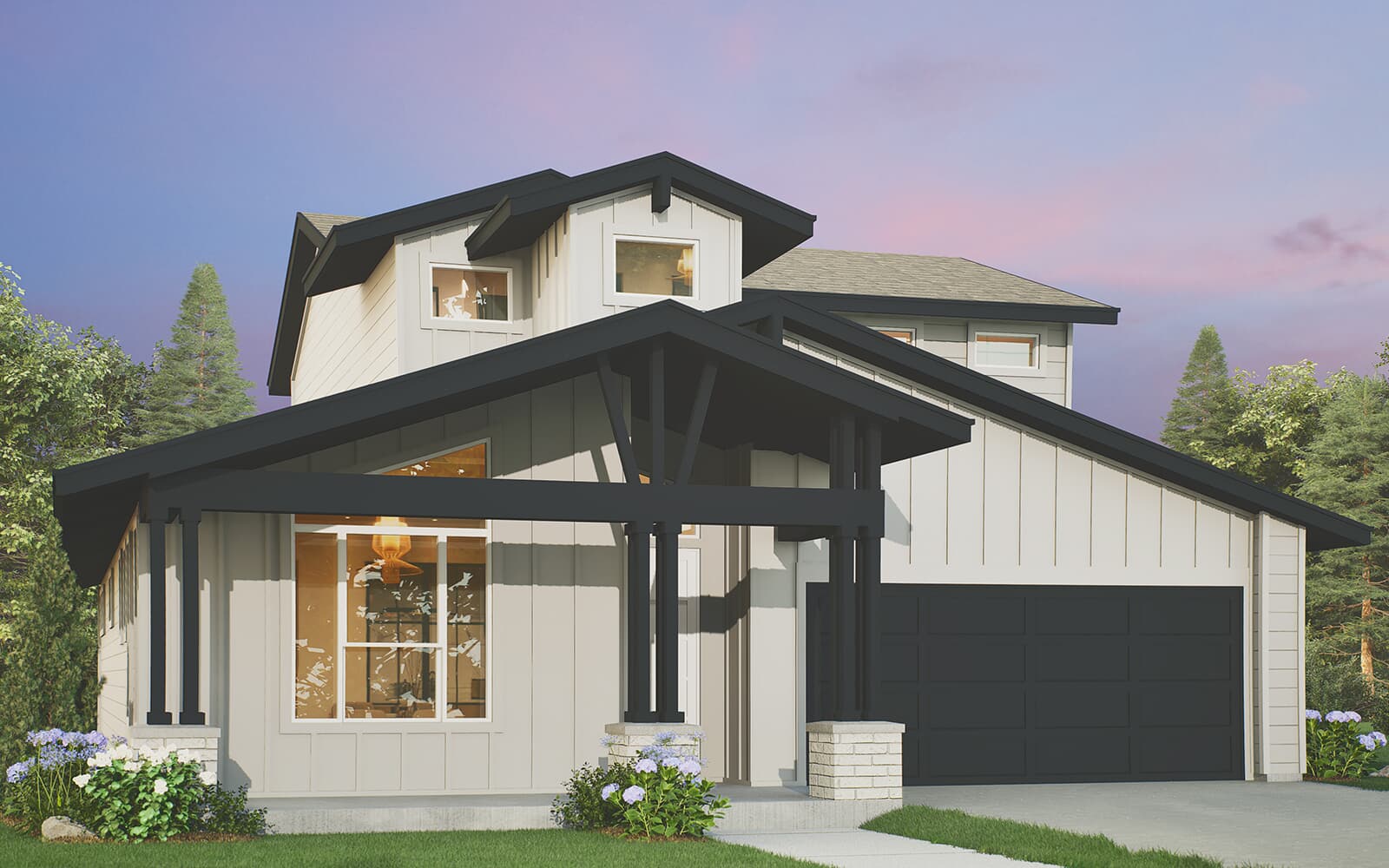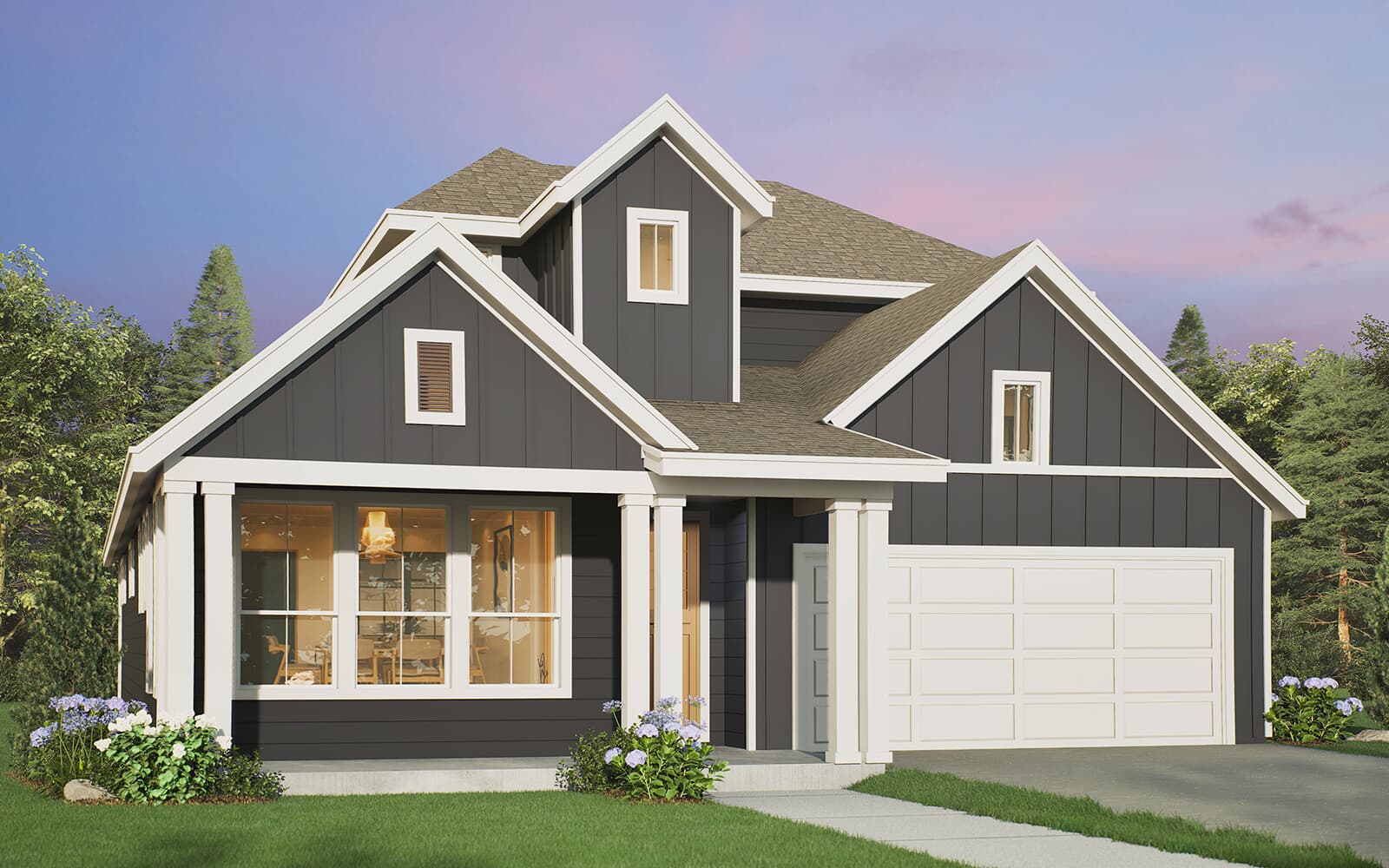1 OF 2
Ellis Plan
2,357 ft ²
3beds
3
baths
If you enjoy making a dramatic entrance, you'll love the grand two-story foyer of the Ellis. This 3 bedroom, 2.5 bathroom home offers a flexible den close to the entry that can also be configured as an optional fourth bedroom. Once you enter the open-concept living area, the kitchen is centered around a large island, perfect for gathering the family for cozy breakfasts and homework time. Between the kitchen and garage, the walk-in pantry and drop-zone gives you plenty of storage space for snacks as well as bags and backpacks. Upstairs offers a large open loft area that can be used as a second living area or play room, as well as two additional bedrooms.
If you enjoy making a dramatic entrance, you'll love the grand two-story foyer of the Ellis. This 3 bedroom, 2.5 bathroom home offers a flexible den close to the entry that can also be configured as an optional fourth bedroom. Once you enter the open-concept living area, the kitchen is centered around a large island, perfect for gathering the family for cozy breakfasts and homework time. Between the kitchen and garage, the walk-in pantry and drop-zone gives you plenty of storage space for snacks as well as bags and backpacks. Upstairs offers a large open loft area that can be used as a second living area or play room, as well as two additional bedrooms.Read More
Facts & features
Stories:
2-story
Parking/Garage:
2
All the Right Spaces
Floor Plan

Meet your new neighborhood




