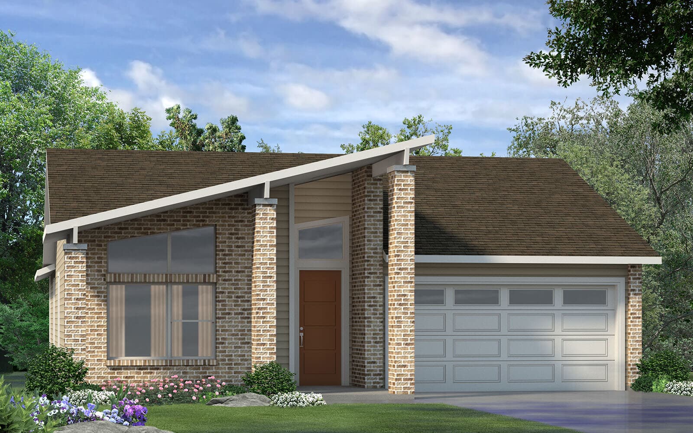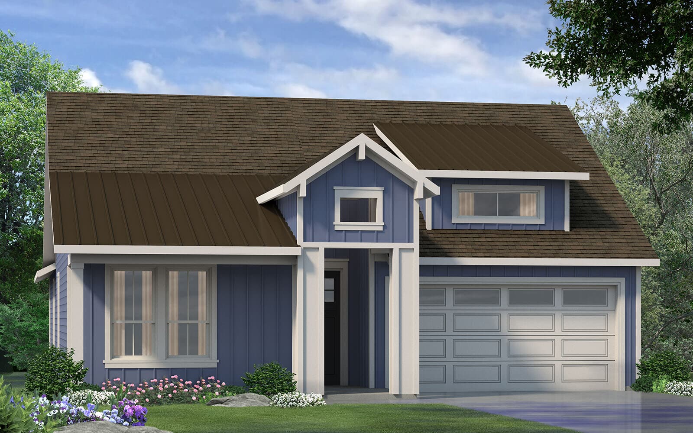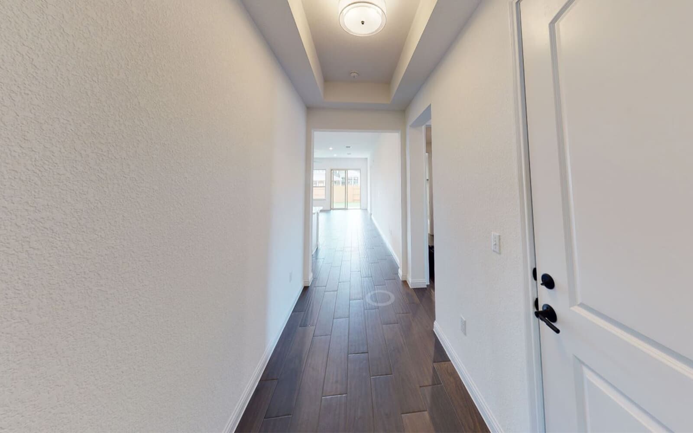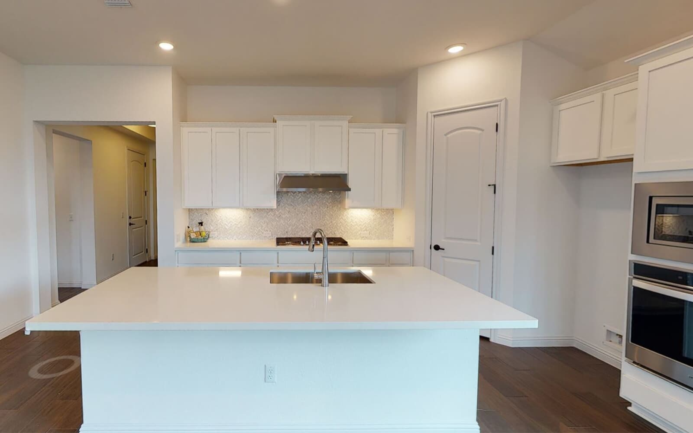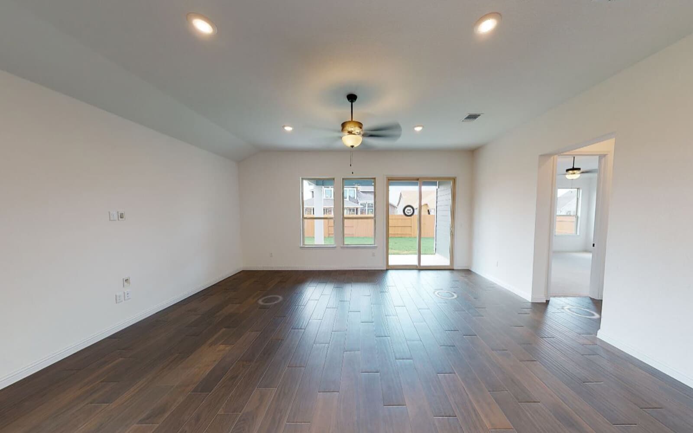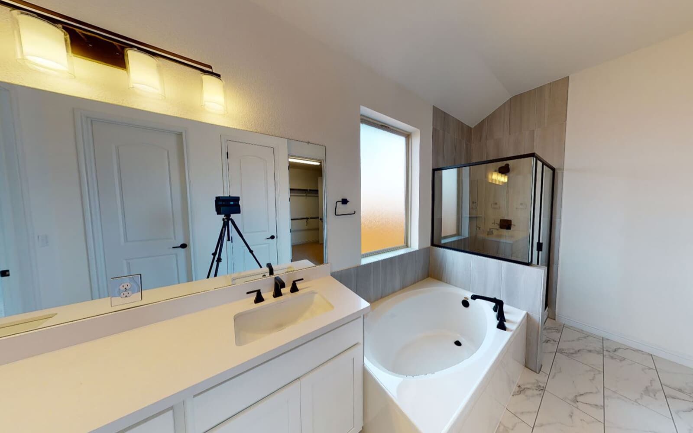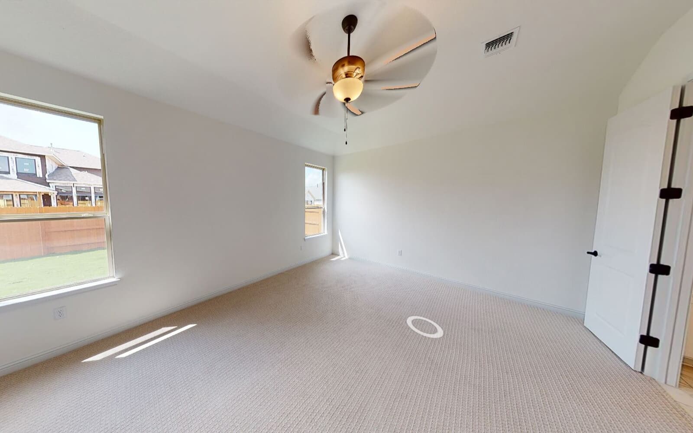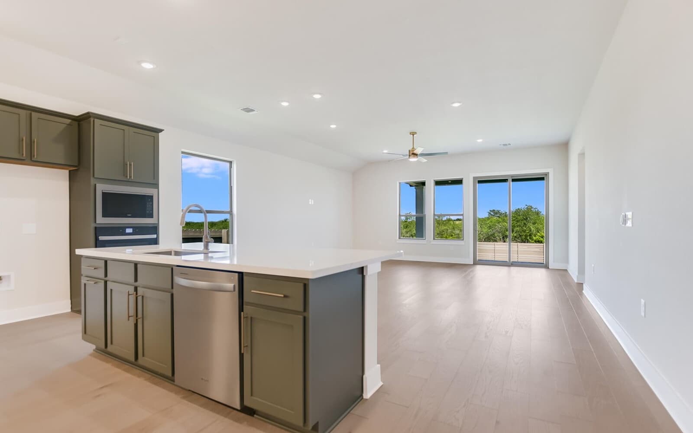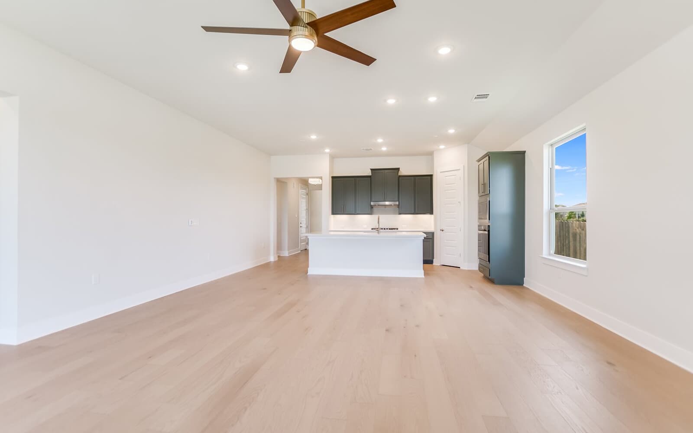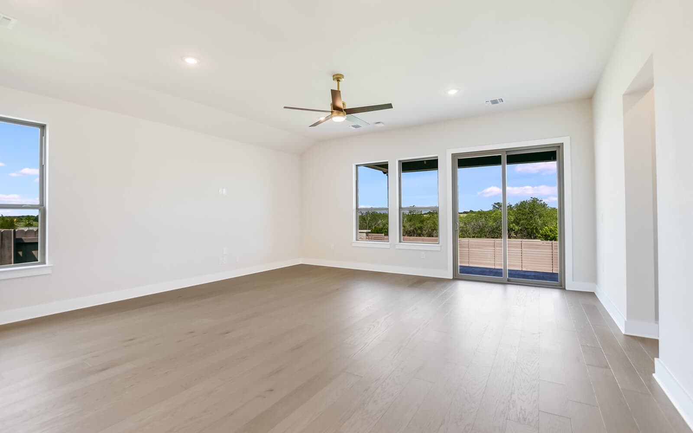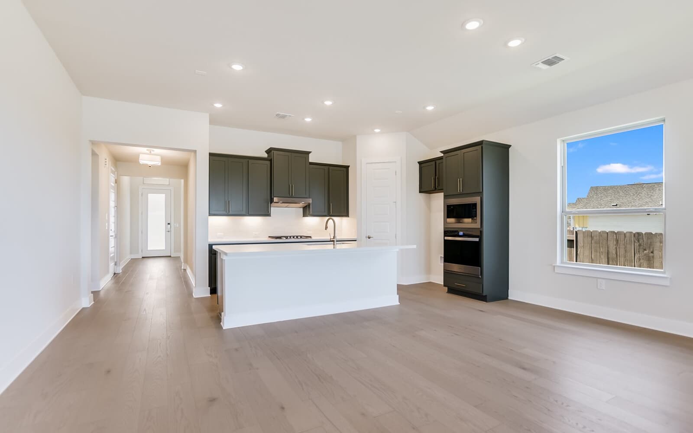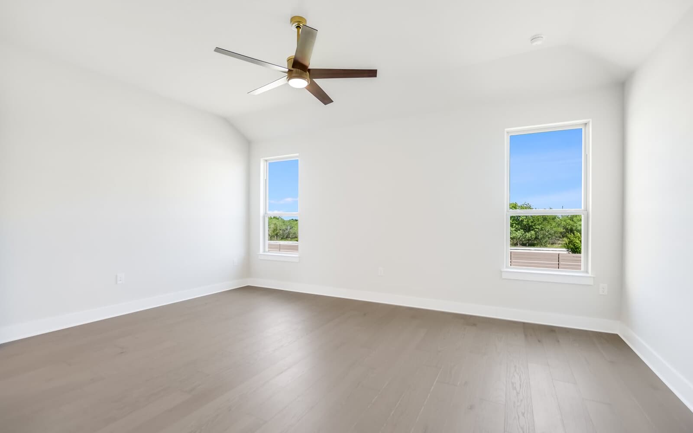1 OF 12
Drake Plan
2,126-2,125 ft ²
3beds
3
baths
Step inside and feel the warmth of the Drake plan's welcoming front porch. Once inside, you'll be drawn to the expansive open-concept family room that seamlessly blends the kitchen, dining, and living areas - creating a perfect space to entertain family and friends. The foyer leads to two bedrooms that share a full bath, while the flex space offers a versatile area that could serve as a home office, study or even a fourth bedroom. Retreat to the primary bedroom, boasting a spacious walk-in closet, luxurious double vanity, and the option to relax and unwind in a garden tub. And when it's time to enjoy the outdoors, enjoy the inviting backyard from your covered patio.
Step inside and feel the warmth of the Drake plan's welcoming front porch. Once inside, you'll be drawn to the expansive open-concept family room that seamlessly blends the kitchen, dining, and living areas - creating a perfect space to entertain family and friends. The foyer leads to two bedrooms that share a full bath, while the flex space offers a versatile area that could serve as a home office, study or even a fourth bedroom. Retreat to the primary bedroom, boasting a spacious walk-in closet, luxurious double vanity, and the option to relax and unwind in a garden tub. And when it's time to enjoy the outdoors, enjoy the inviting backyard from your covered patio.Read More
Facts & features
Stories:
1-story
Parking/Garage:
2
Feel Right at Home
Model Home 3D Walkthroughs
Floor Plan & ExteriorPersonalization OptionsGet a head start on your dream home with our interactive home visualizer - configure everything from the scructural options to selecting finishes.
Meet your new neighborhood
