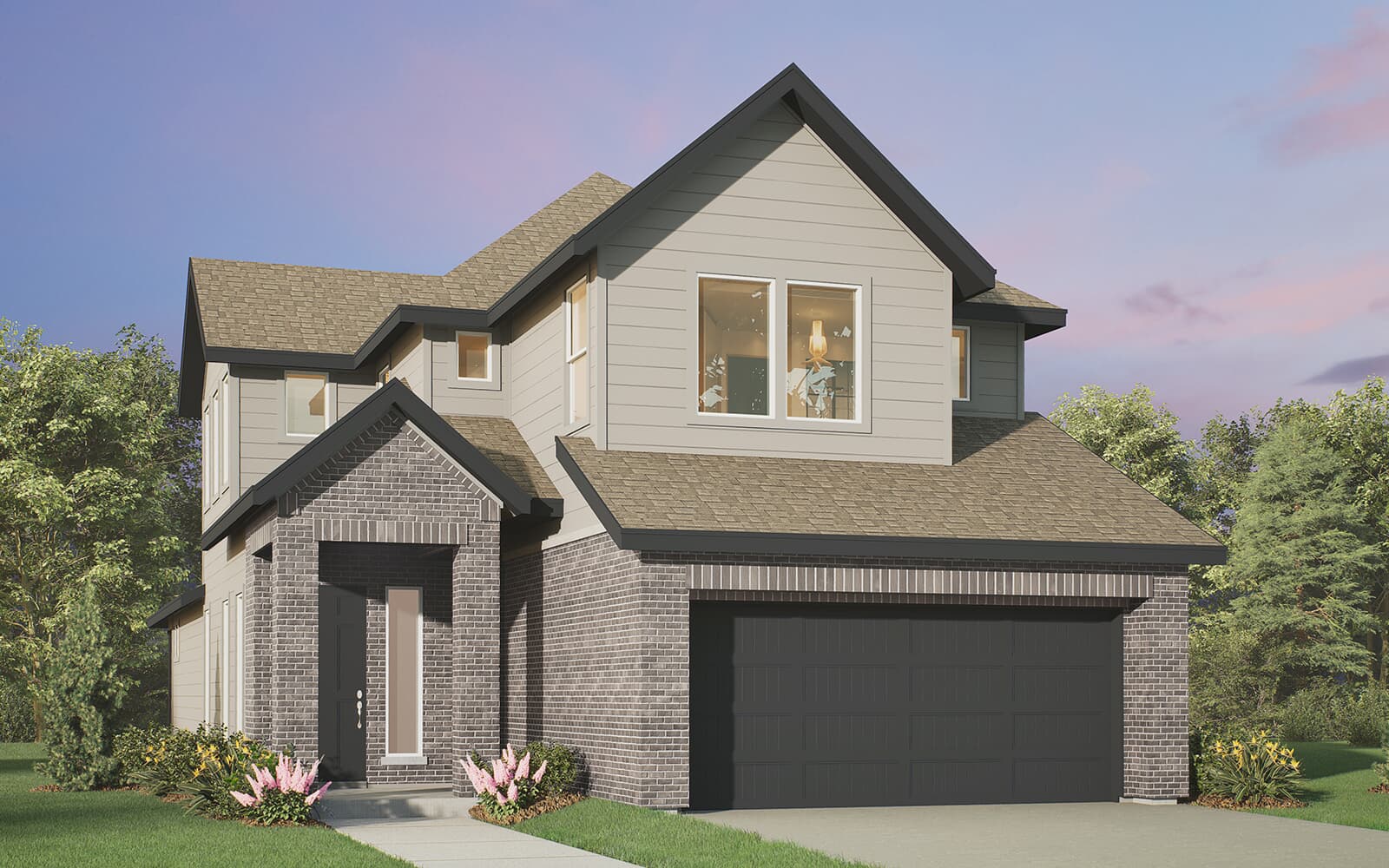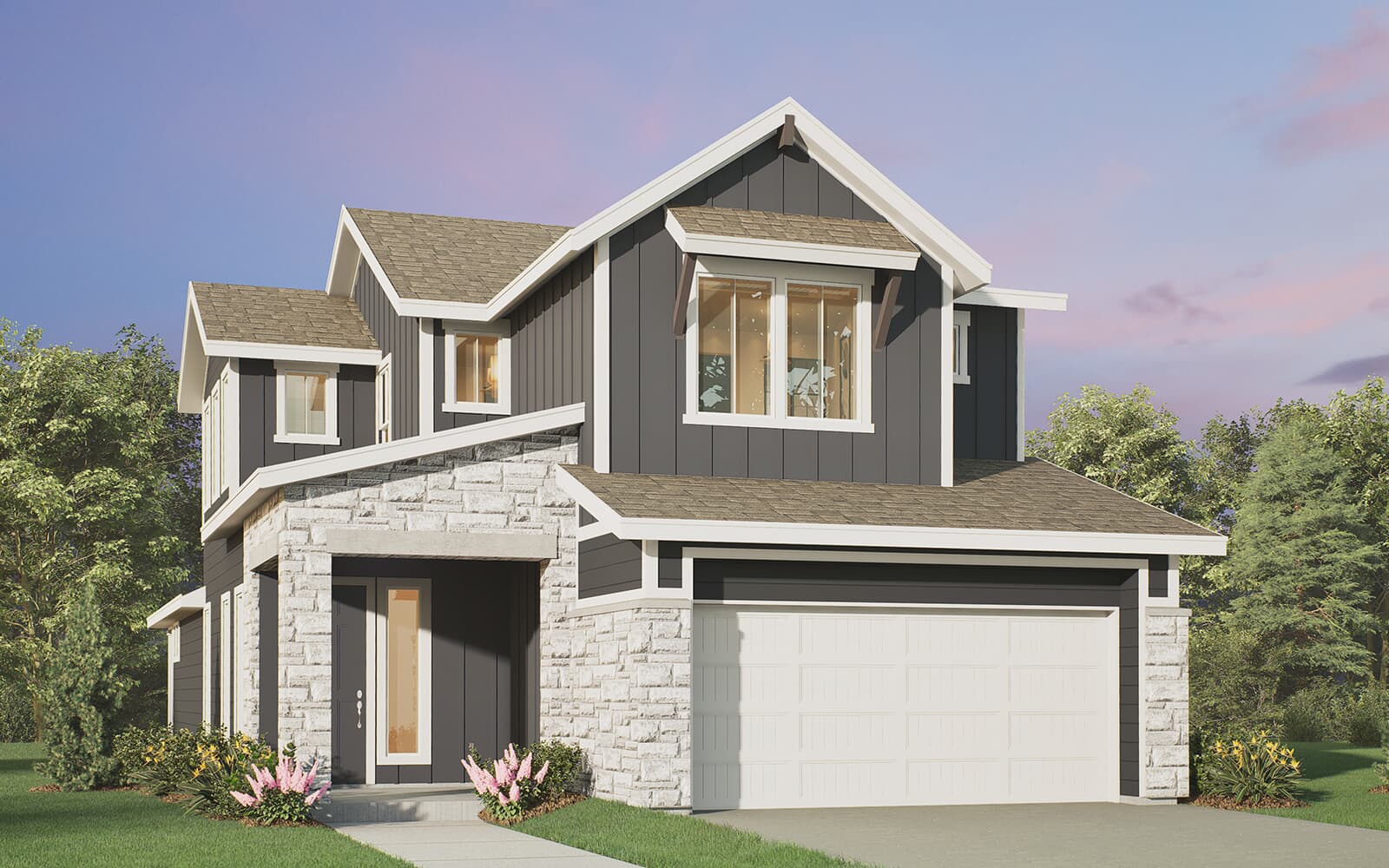1 OF 3
Chapman Plan
2,373 ft ²
4beds
4
baths
With a dramatic two-story great room awash in natural light from high windows, the Chapman is perfect for entertaining. You'll find the Primary Bedroom and den downstairs, plus 3 additional bedrooms upstairs, providing the perfect separation of public and private areas and ensuring everyone has their own space. The Primary Bedroom features a huge closet that connects to the utility room, making laundry a snap and keeping it out of sight.
With a dramatic two-story great room awash in natural light from high windows, the Chapman is perfect for entertaining. You'll find the Primary Bedroom and den downstairs, plus 3 additional bedrooms upstairs, providing the perfect separation of public and private areas and ensuring everyone has their own space. The Primary Bedroom features a huge closet that connects to the utility room, making laundry a snap and keeping it out of sight.Read More
Facts & features
Stories:
2-story
Parking/Garage:
2
All the Right Spaces
Floor Plan

Meet your new neighborhood




