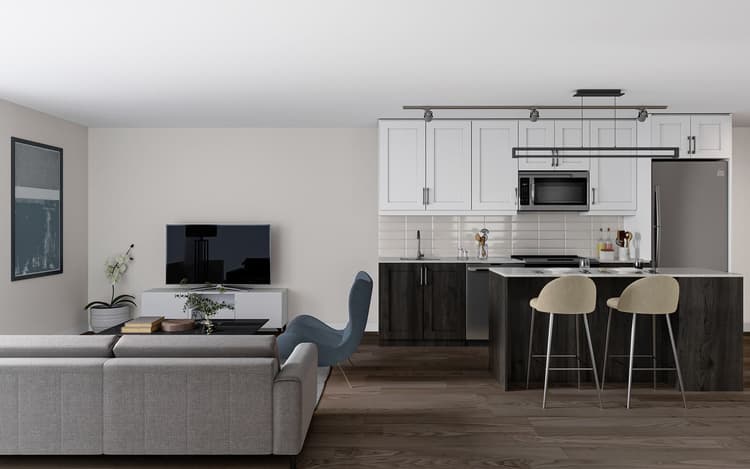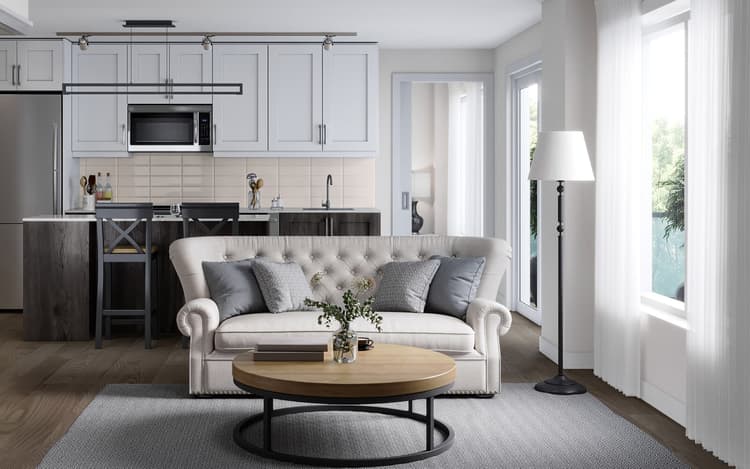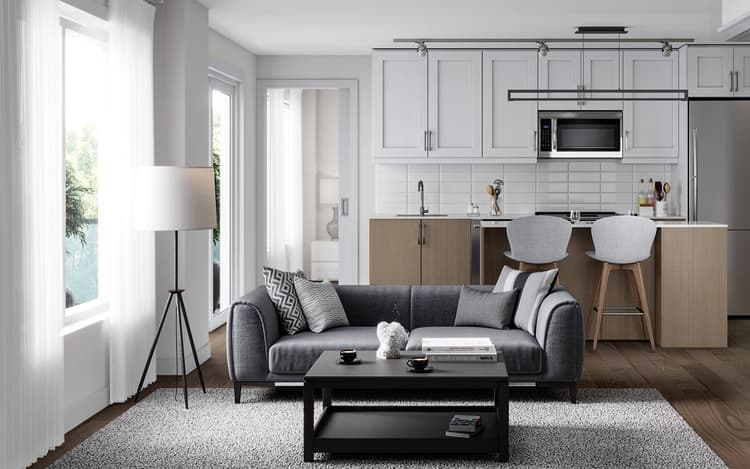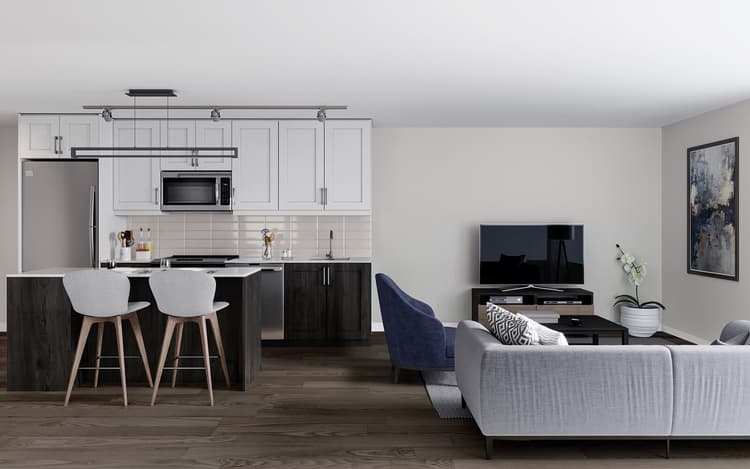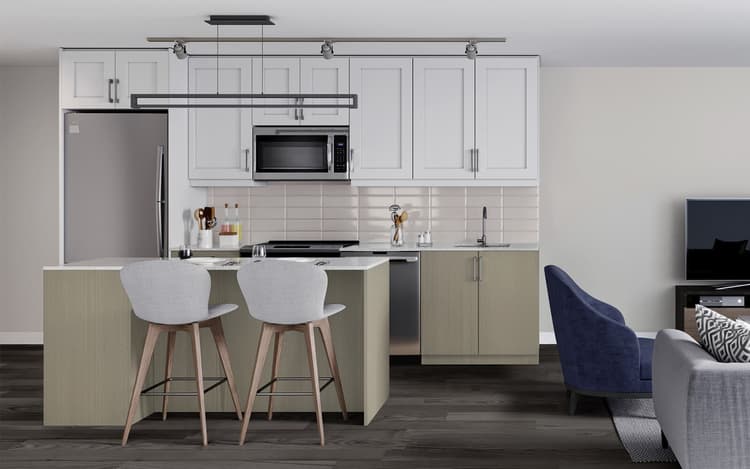Now Selling
Condo Collection
Contemporary Condo Comforts
It’s All in the Details
Find Your Dream Home With Us
4.2
74 Customer Reviews for Greater Toronto Area
Floor Plans for Every Lifestyle
14 Plans in the Condo Collection
Quick Move-In Homes
Quick Move-In Homes
10 Quick Move-In Homes in the Condo Collection
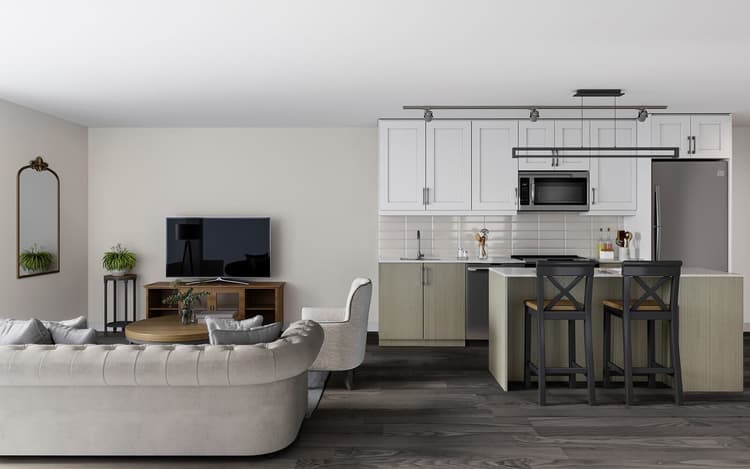 Move in Now#221 - 201 Brock St. SWhitby, ON221Pine PlanCondo11621 sqft11$641,900$469,900
Move in Now#221 - 201 Brock St. SWhitby, ON221Pine PlanCondo11621 sqft11$641,900$469,900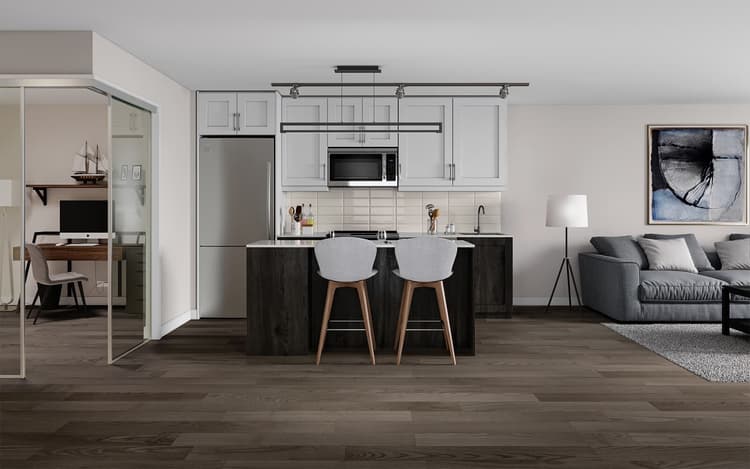 Move in Now#406 - 201 Brock St. SWhitby, ON406Green PlanCondo11594 sqft11$635,900$479,900
Move in Now#406 - 201 Brock St. SWhitby, ON406Green PlanCondo11594 sqft11$635,900$479,900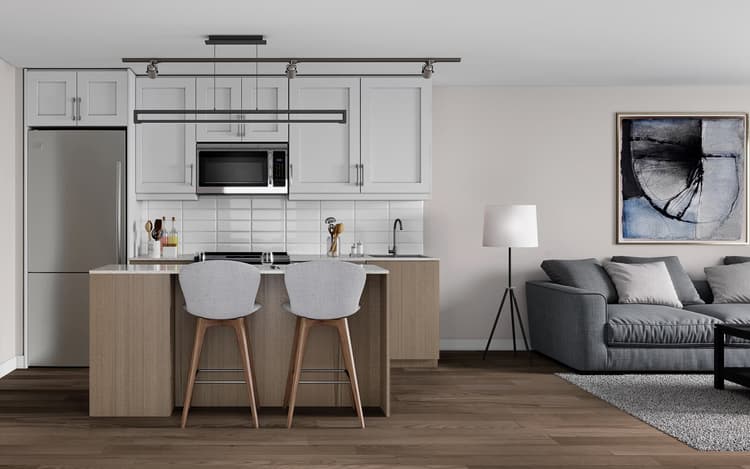 Reserved#217 - 201 Brock St. SWhitby, ON217Brock PlanCondo12625 sqft11
Reserved#217 - 201 Brock St. SWhitby, ON217Brock PlanCondo12625 sqft11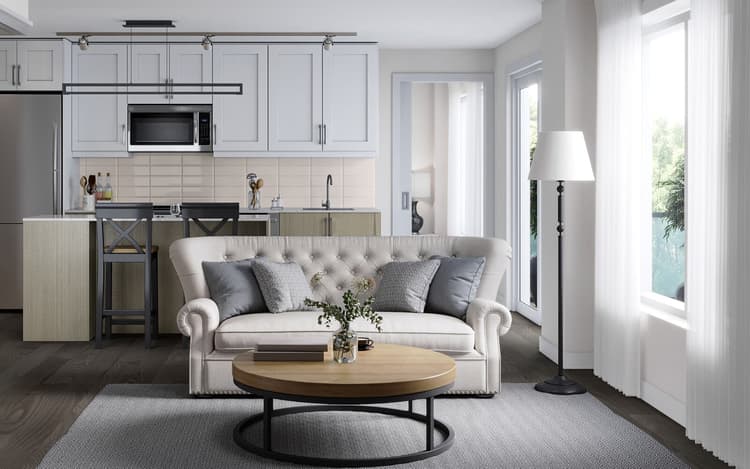 Move in Now#503 - 201 Brock St. SWhitby, ON503Hopkins PlanCondo22712 sqft11$574,900
Move in Now#503 - 201 Brock St. SWhitby, ON503Hopkins PlanCondo22712 sqft11$574,900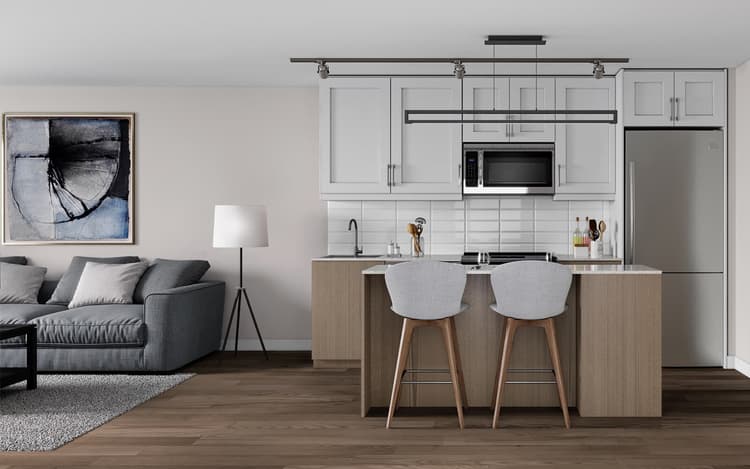 Move in Now#408 - 201 Brock St. SWhitby, ON408Garden PlanCondo22768 sqft1$757,900$584,900
Move in Now#408 - 201 Brock St. SWhitby, ON408Garden PlanCondo22768 sqft1$757,900$584,900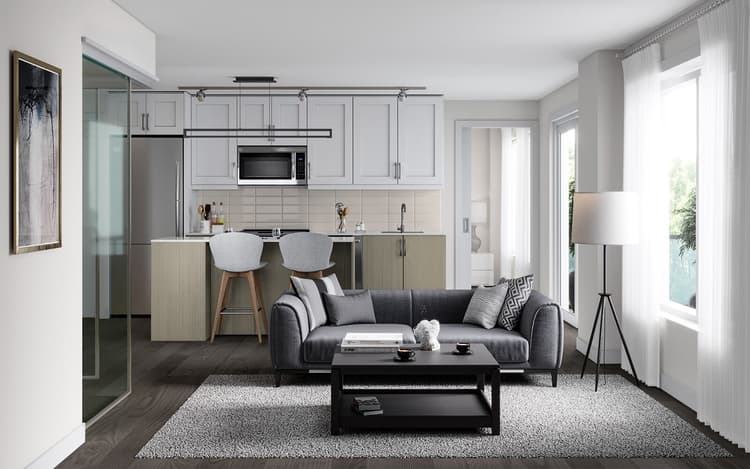 Move in Now#517 - 201 Brock St. SWhitby, ON517Colborne PlanCondo22728 sqft11$643,040$589,900
Move in Now#517 - 201 Brock St. SWhitby, ON517Colborne PlanCondo22728 sqft11$643,040$589,900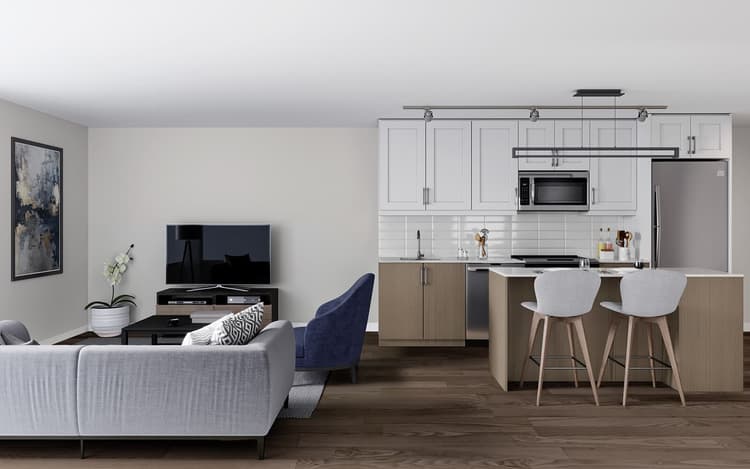 Move in Now#322 - 201 Brock St. SWhitby, ON322Walnut PlanCondo22802 sqft11$760,900$594,900
Move in Now#322 - 201 Brock St. SWhitby, ON322Walnut PlanCondo22802 sqft11$760,900$594,900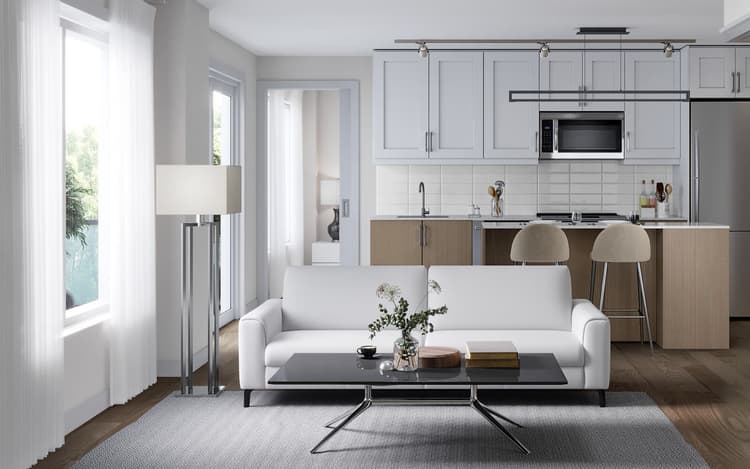 Move in Now#513 - 201 Brock St. SWhitby, ON513Wentworth PlanCondo22769 sqft11$851,900$629,900
Move in Now#513 - 201 Brock St. SWhitby, ON513Wentworth PlanCondo22769 sqft11$851,900$629,900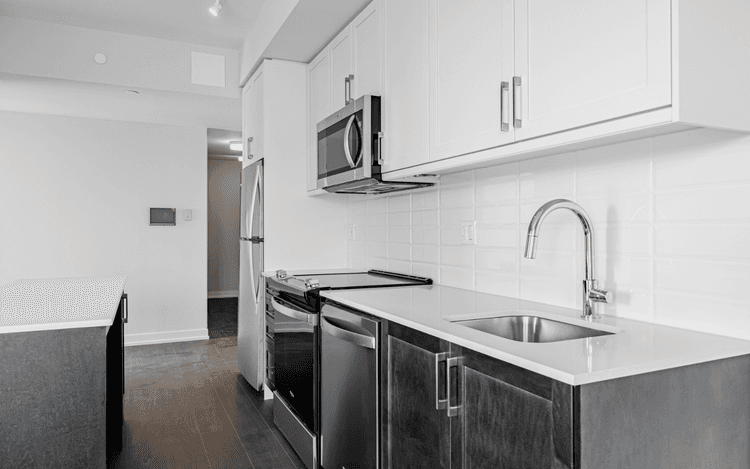 Move in Now#208 - 201 Brock St. SWhitby, ON208Trent PlanCondo22822 sqft11$763,900$649,900
Move in Now#208 - 201 Brock St. SWhitby, ON208Trent PlanCondo22822 sqft11$763,900$649,900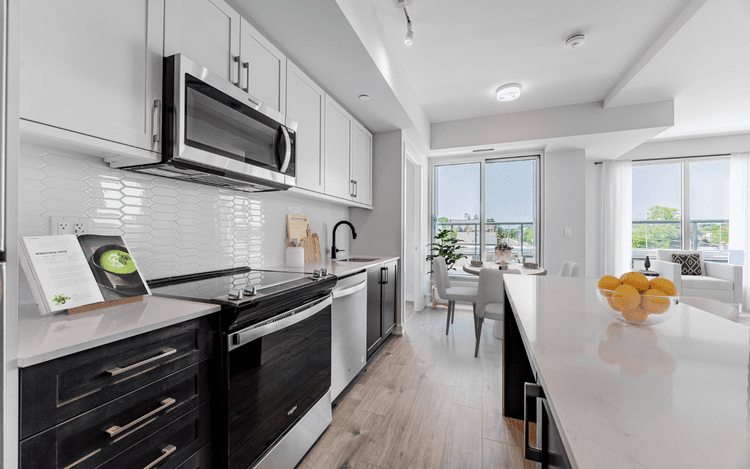 Move in Now#430 - 201 Brock St. SWhitby, ON430Charles PlanCondo321021 sqft11$988,900$759,900
Move in Now#430 - 201 Brock St. SWhitby, ON430Charles PlanCondo321021 sqft11$988,900$759,900
Experience the Art of Living

Collection Features



Interiors Designed to Impress
Every suite at Station No. 3 has been thoughtfully crafted with stylish, high-quality finishes and smart design details that maximize light, space, and flow — creating homes that feel both timeless and modern.
- Elegant Kitchens: Quartz countertops, extended upper cabinets with soft-close hardware, LED valance lighting, and a designer backsplash.
- Appliance Package: Sleek stainless steel kitchen appliances complemented by a white stackable washer and dryer.
- Wide Laminate Flooring: 7 9/16" laminate flooring throughout (excluding tiled areas) adds warmth and durability.
- Ceilings That Elevate: Smooth finishes and generous 9'–10' ceiling heights create bright, open living spaces.
- Outdoor Living: Large balconies and terraces, with select suites featuring wraparound terraces for extended outdoor living.
*Images may show included and upgraded finishings. Materials and specifications are subject to change without notice. E. & O. E.
Your Future Home is Smart
Brookfield Residential’s myCommand is a package of smart innovations that infuse technology into your home at Station No. 3, adding joy, convenience and energy efficiency.
- Suite Wall Pad: Access all of your smart home functions from one smart touch screen device. Your Suite Wall Pad is the control centre for all features of your smart home package.
- Lobby Phone: Grants visitors access to the building entrance, features a camera, a directory of other residents, and a direct line to the concierge.
- Mobile App: Set the security alarm, adjust the temperature, book amenities, or get the latest building updates all conveniently on your phone using the Mobile App.
- Building Security: The advanced security system is equipped with security cameras throughout entrances and common areas, and motion sensors on the ground floor and terrace suites. The concierge phone has an integrated camera that allows the front desk to control building access, with the camera views accessible to all residents via their Suite Wall Pad or Mobile App.
*In the interest of continuous improvements, Brookfield Residential reserves the right to modify or change floor plans, materials, colors, or features without prior notice or obligation.






Packed With the Best Amenities
Station No. 3 is packed with modern building amenities to redefine the suburban living experience. These include:
- Private Gym & Yoga Studio: From heart-pumping workouts to Yoga stretches and everything in between, the fitness centre facilitates staying in shape with state-of-the-art equipment and a delightful surrounding.
- Courtyard: A large landscaped outdoor area with seating and BBQs, designed for relaxing, gathering and enjoying fresh air close to home.
- Party Room & Terrace: Featuring a kitchen and bar, fireplace and soft lounge seating, the Party Room is the perfect space to host friends and family. Step outside to a beautifully landscaped terrace with a BBQ, seating areas and a gas firepit.
- Co-Work Lounge: A modern shared workspace with views to the lobby and exterior, ideal for remote work or casual meetings.
- Guest Suite: Convenient accommodations available for visiting friends and family.
- Pet Grooming Station: A place for you to pamper your best furry friend.
*Materials and specifications are subject to change without notice. E. & O. E.
Where You’ll Live

Community Amenities
Co-Work Lounge
Gym & Yoga Studio
Party Room & Terrace
This is Station No. 3
Nearby Points of Interest
Community Services
Education
Grocery and Shopping
Health





