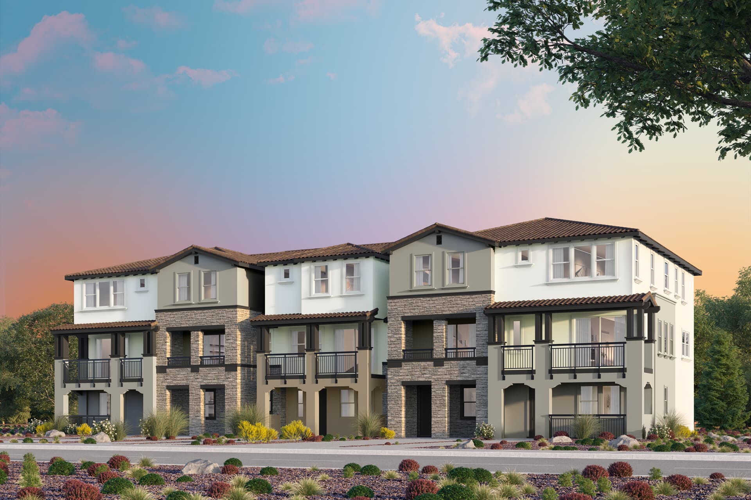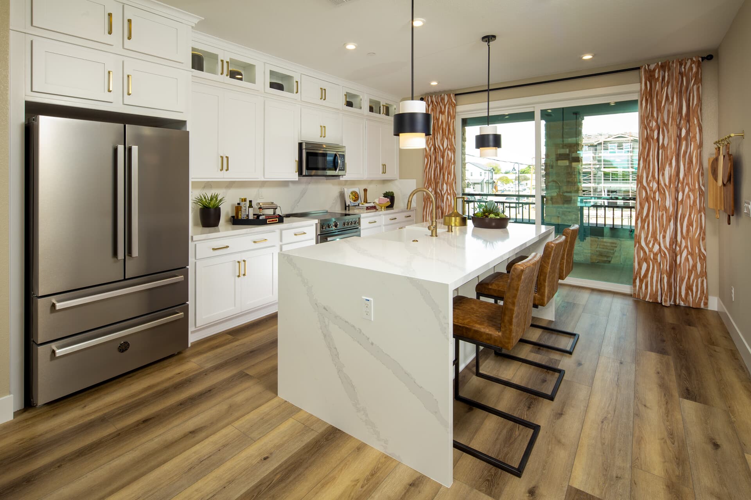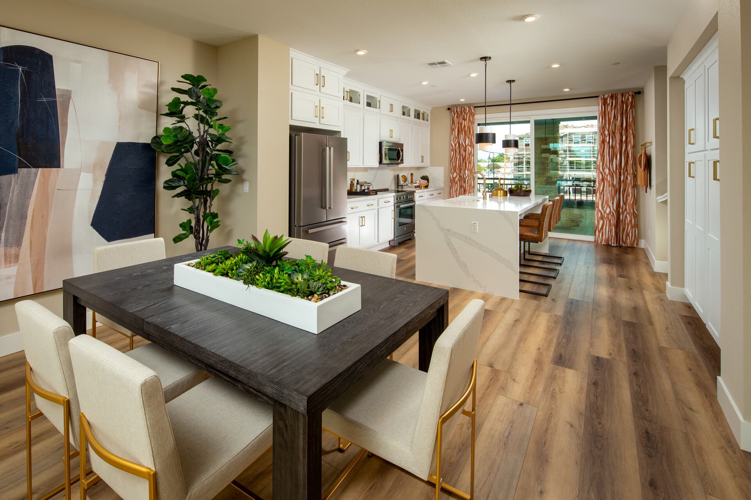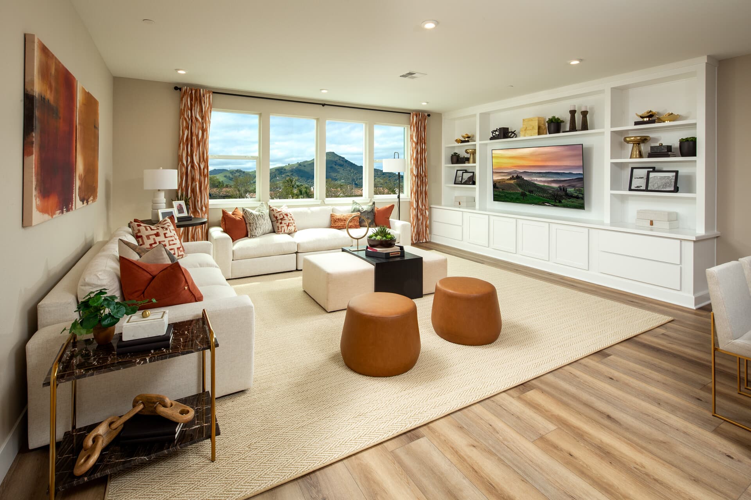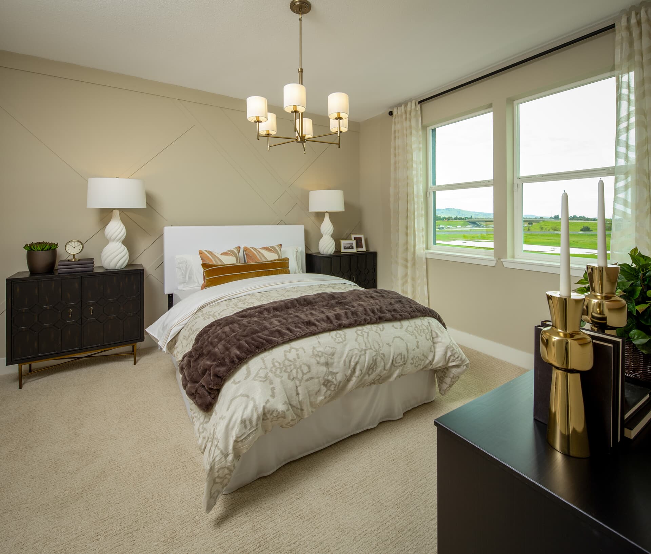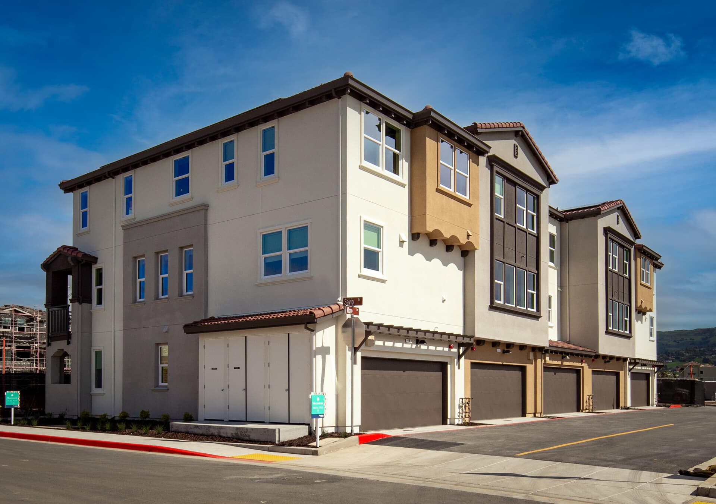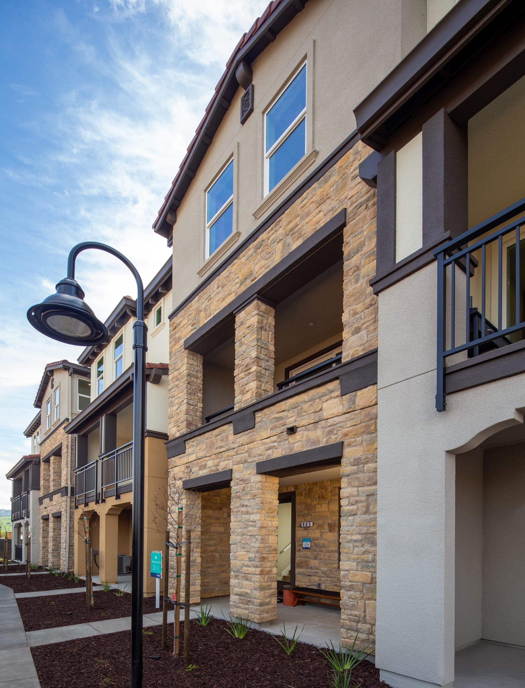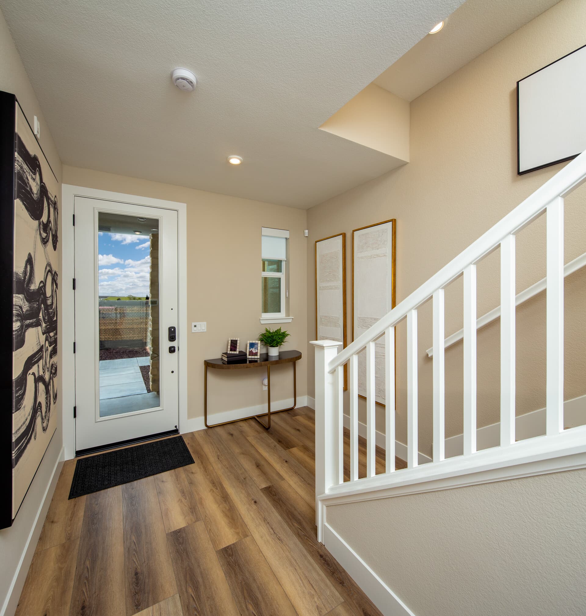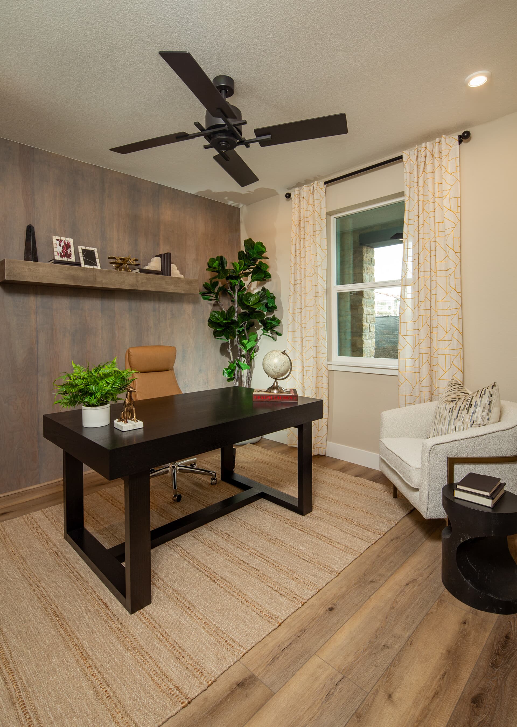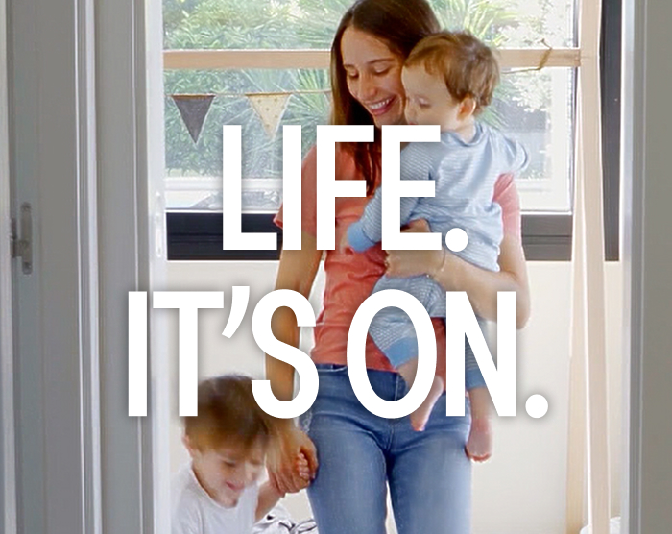Residence 2 Plan
An entertainer’s oasis awaits. Spread out over 2,057 square feet and three bedrooms, this plan is a dream for when out-of-towners come to stay, offering the convenience of a first-floor bedroom with an attached bath and porch access. Meanwhile, the inviting main-floor layout includes access to a covered deck, great room and a spacious kitchen island plus pantry-so the ingredients for your next culinary delight are never far.
What sets Plan 2 apart is the two luxurious suites. Both bedrooms feature generous walk-in closets and attached baths, creating a truly serene oasis in every sense of the word. Designer-curated finishes coupled with myCommand smart home technology and cutting-edge appliances by Bosch® add to this modern haven.
An entertainer’s oasis awaits. Spread out over 2,057 square feet and three bedrooms, this plan is a dream for when out-of-towners come to stay, offering the convenience of a first-floor bedroom with an attached bath and porch access. Meanwhile, the inviting main-floor layout includes access to a covered deck, great room and a spacious kitchen island plus pantry-so the ingredients for your next culinary delight are never far.
What sets Plan 2 apart is the two luxurious suites. Both bedrooms feature generous walk-in closets and attached baths, creating a truly serene oasis in every sense of the word. Designer-curated finishes coupled with myCommand smart home technology and cutting-edge appliances by Bosch® add to this modern haven.
Read MoreFacts & features
Stories:
3-story
Parking/Garage:
2
Feel Right at Home
Model Home 3D Walkthroughs
Meet your new neighborhood
