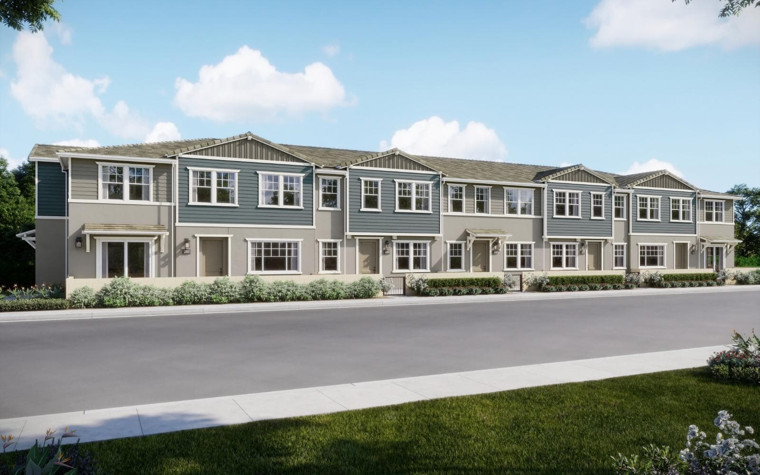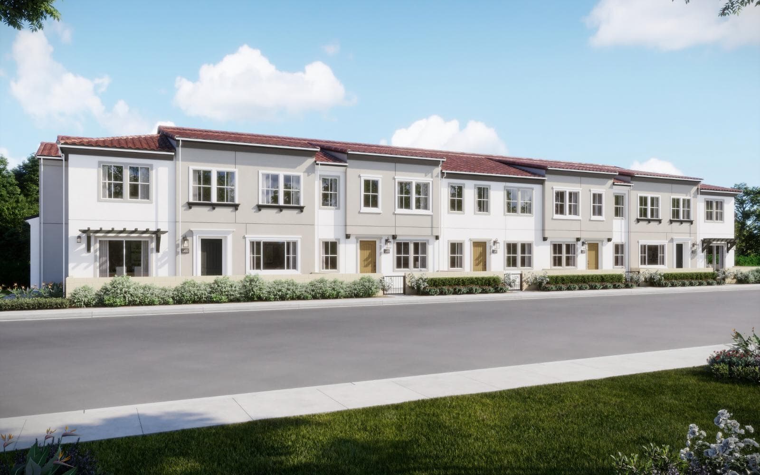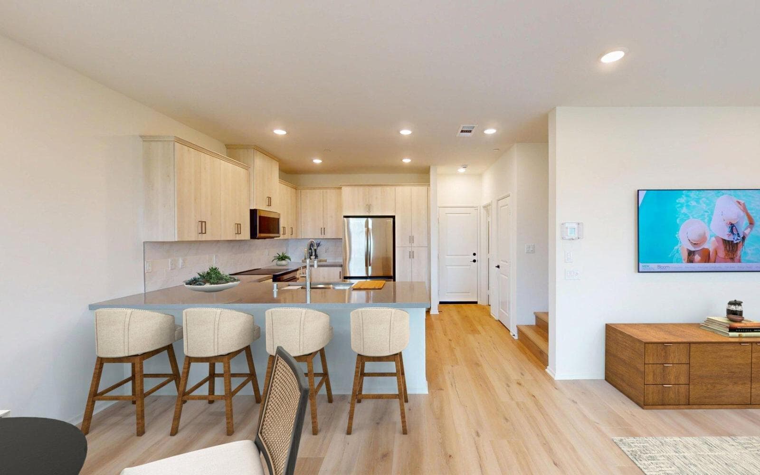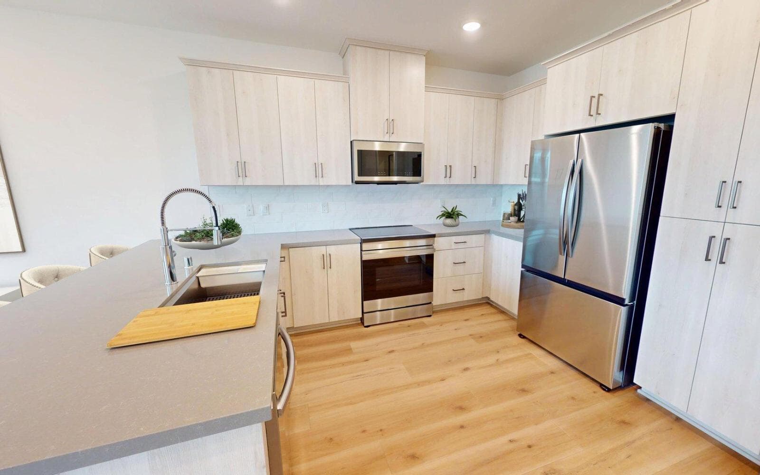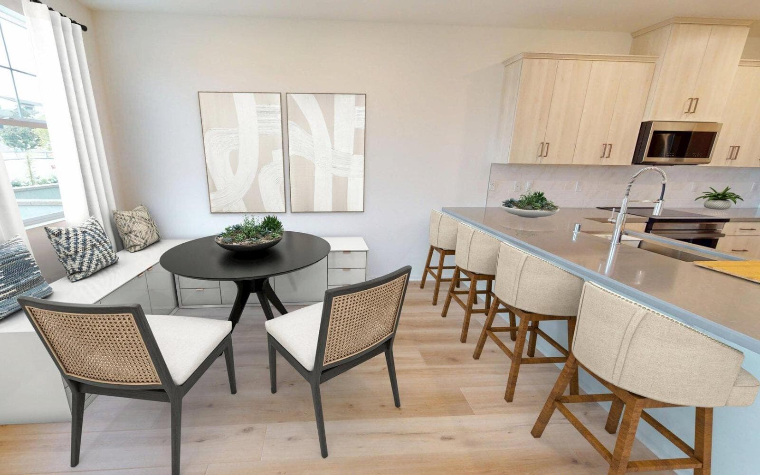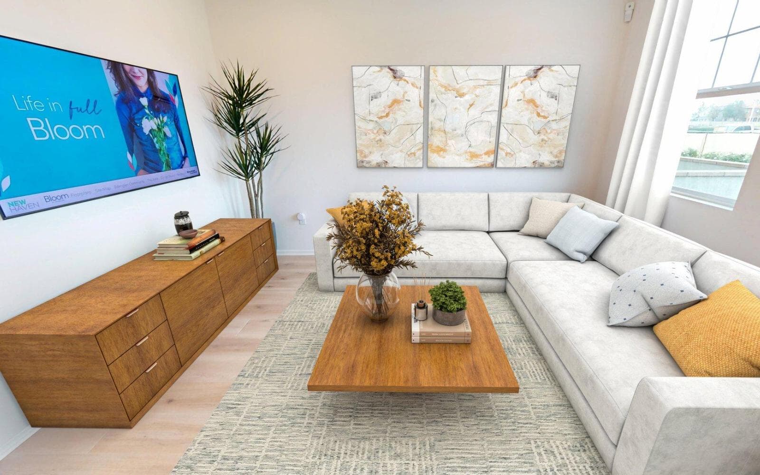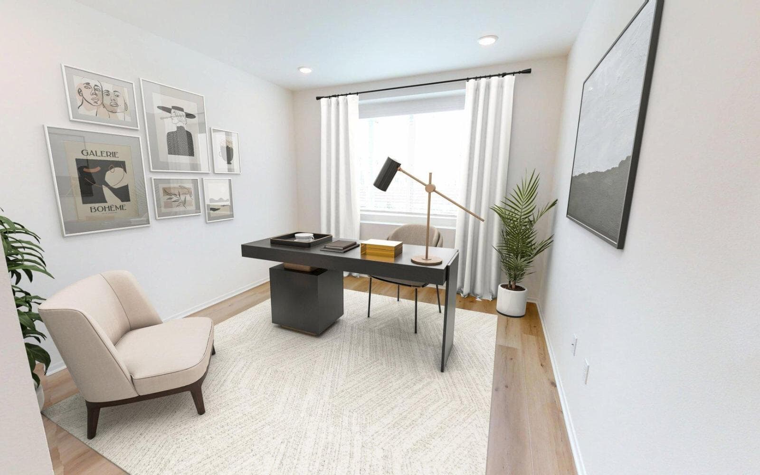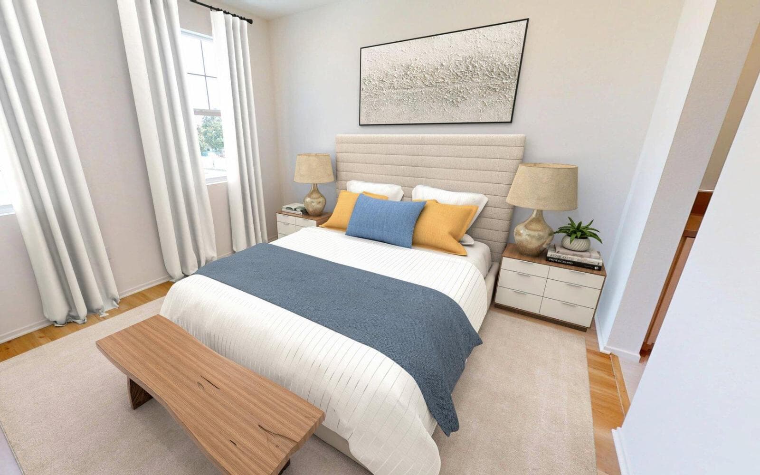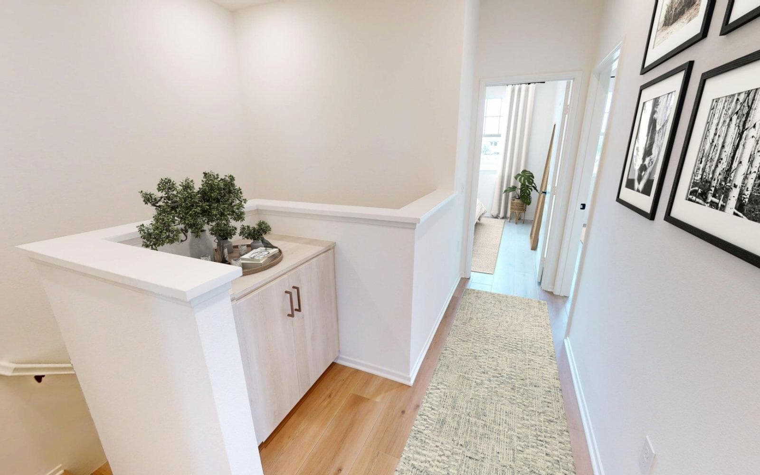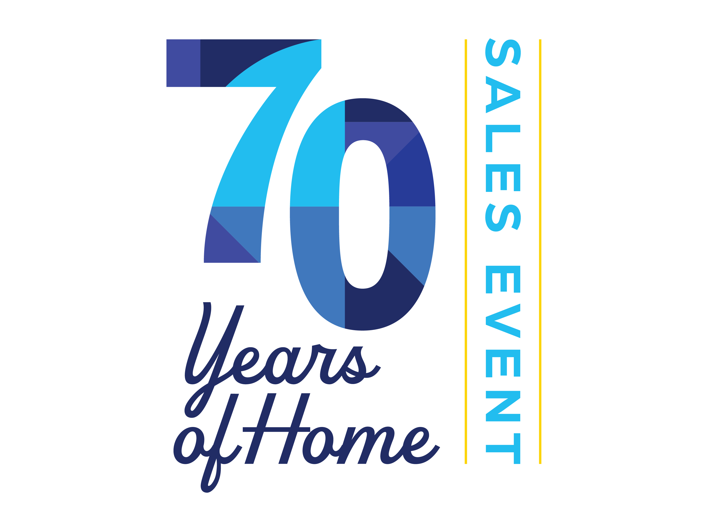1 OF 13
Plan 4
Townhome
1,569 ft ²
4beds
3
baths
4 Bedroom Design! There’s room to grow and gather in Bloom’s largest floorplan. Enjoy a light and bright open concept living area with gourmet kitchen, and dining area perfect for family meals or entertaining friends. Upstairs the private primary bedroom offers a spacious bath, and three secondary bedrooms can meet all your needs for flex space, a home office, workout space, kids or guest room. And you’ll love the convenience of an attached, two-car garage.
4 Bedroom Design! There’s room to grow and gather in Bloom’s largest floorplan. Enjoy a light and bright open concept living area with gourmet kitchen, and dining area perfect for family meals or entertaining friends. Upstairs the private primary bedroom offers a spacious bath, and three secondary bedrooms can meet all your needs for flex space, a home office, workout space, kids or guest room. And you’ll love the convenience of an attached, two-car garage.Read More
Facts & features
Parking/Garage:
2
Feel Right at Home
Model Home 3D Walkthroughs
Floor Plan & ExteriorPersonalization OptionsGet a head start on your dream home with our interactive home visualizer - configure everything from the scructural options to selecting finishes.
Meet your new neighborhood
