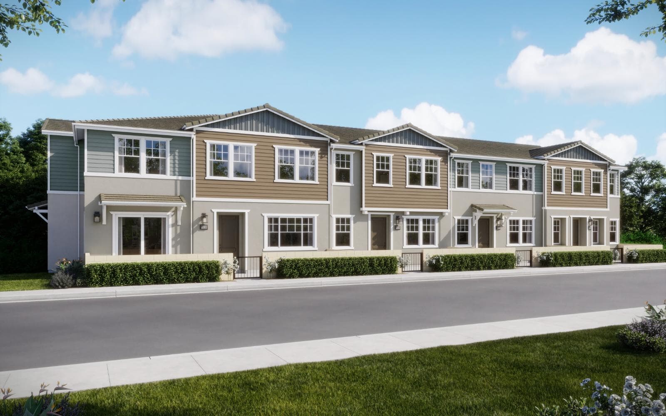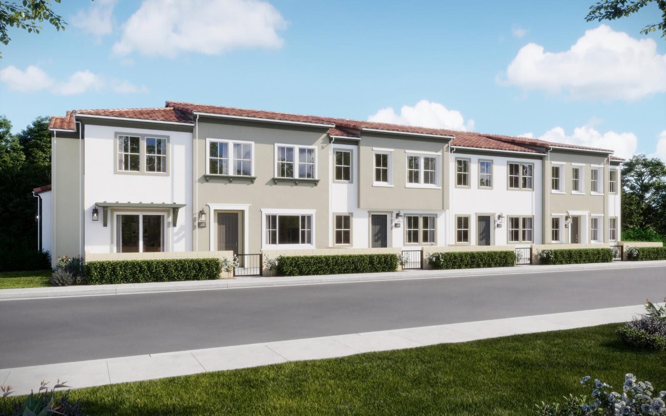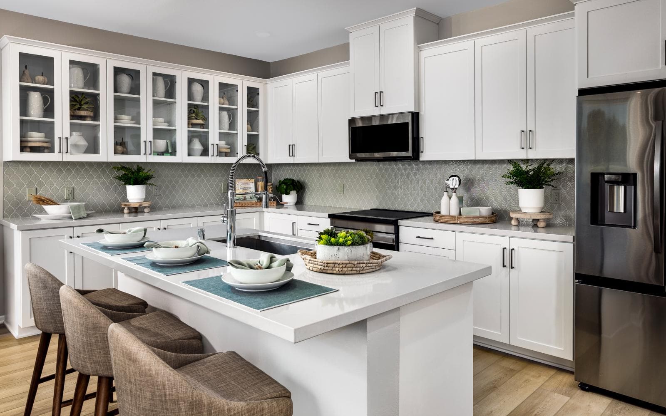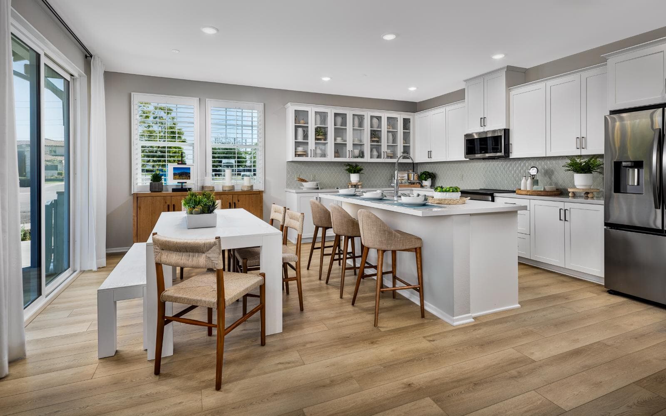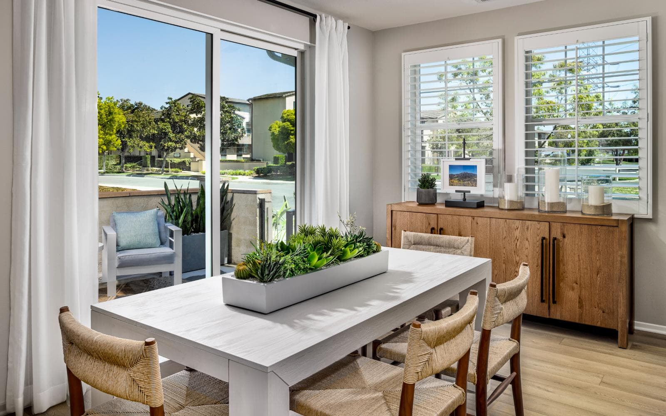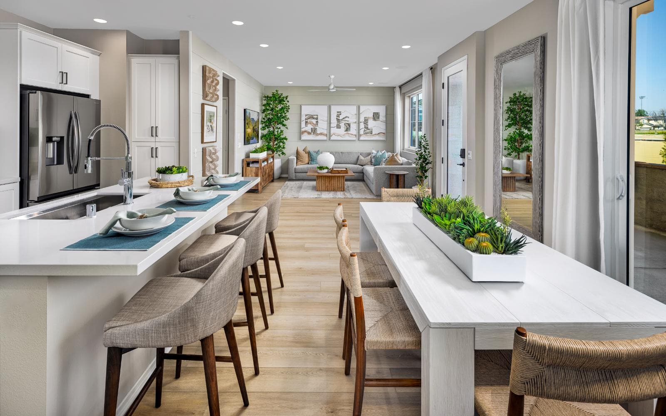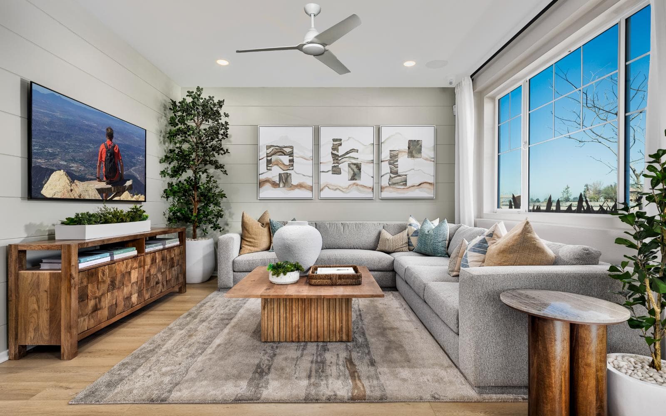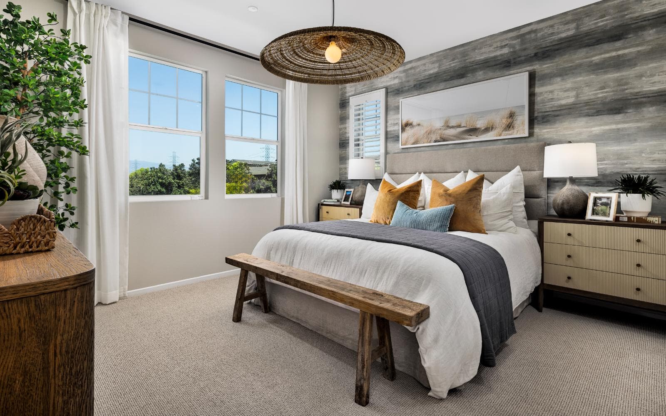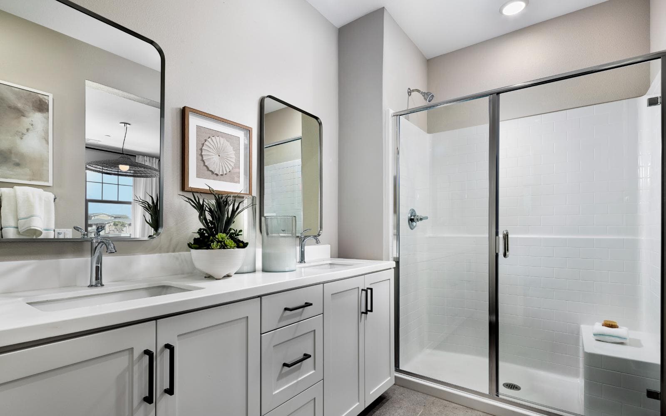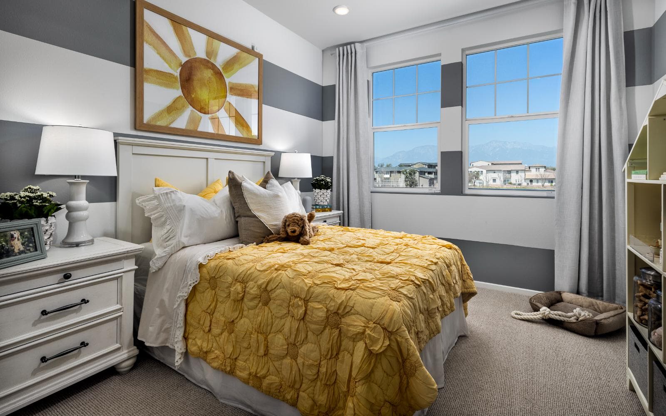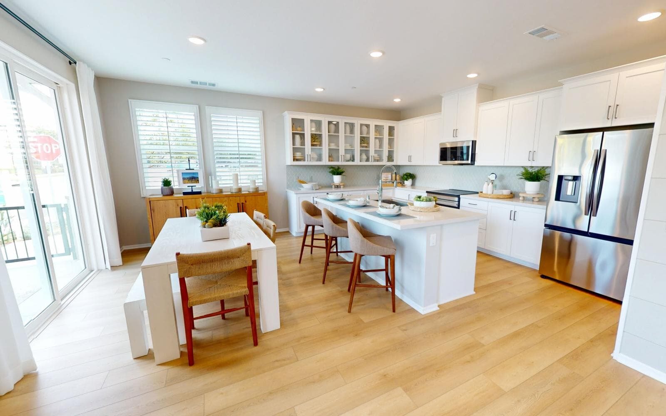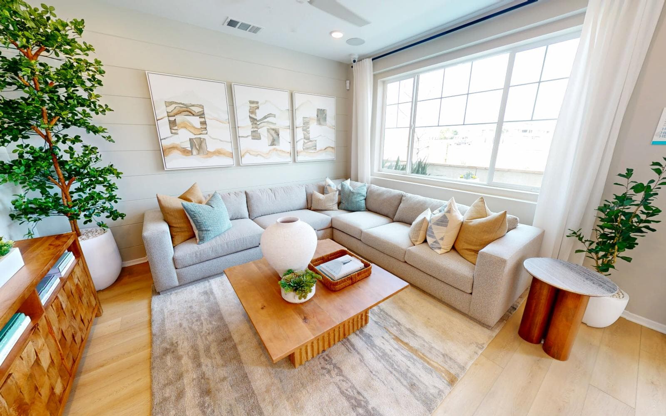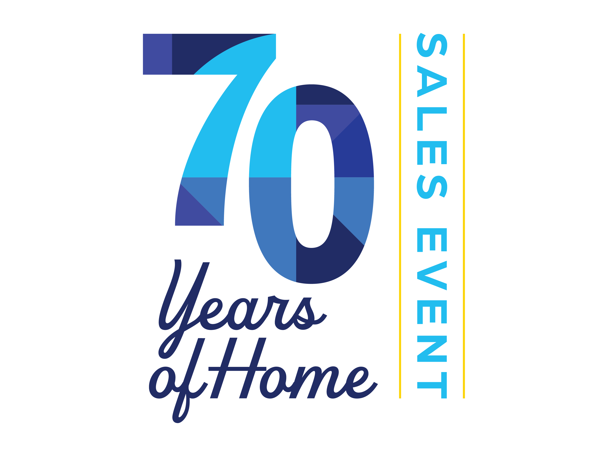1 OF 13
Plan 3
Townhome
1,530 ft ²
3beds
3
baths
A grand entry! Appreciate a memorable sense of arrival upon entering this spacious and light-filled living area! Al fresco dining is a breeze with the convenient sliding glass door that opens to your patio off the dining area. Upstairs, the primary bedroom and bath feels private, while the spacious secondary bedrooms share a convenient bath. And you’ll love the convenience of an attached, two-car garage.
A grand entry! Appreciate a memorable sense of arrival upon entering this spacious and light-filled living area! Al fresco dining is a breeze with the convenient sliding glass door that opens to your patio off the dining area. Upstairs, the primary bedroom and bath feels private, while the spacious secondary bedrooms share a convenient bath. And you’ll love the convenience of an attached, two-car garage.Read More
Facts & features
Stories:
2-story
Parking/Garage:
2
Feel Right at Home
Model Home 3D Walkthroughs
Floor Plan & ExteriorPersonalization OptionsGet a head start on your dream home with our interactive home visualizer - configure everything from the scructural options to selecting finishes.
Meet your new neighborhood
