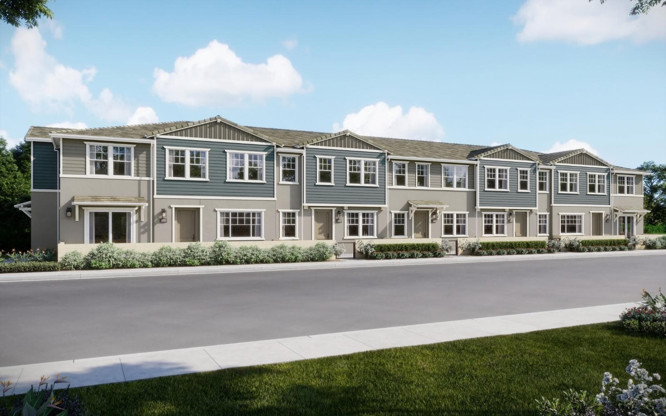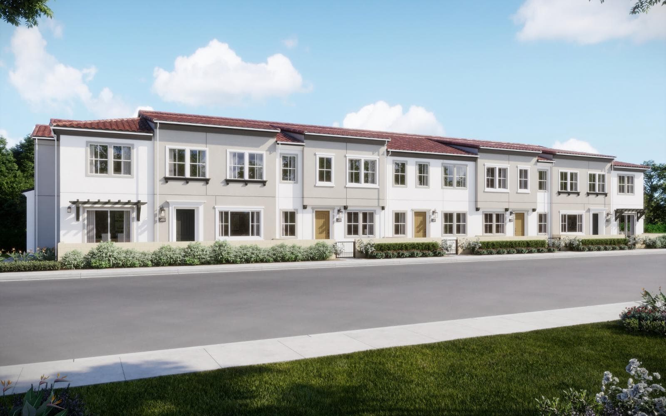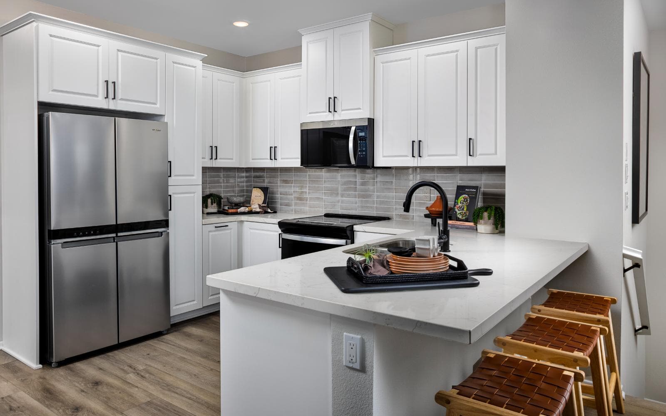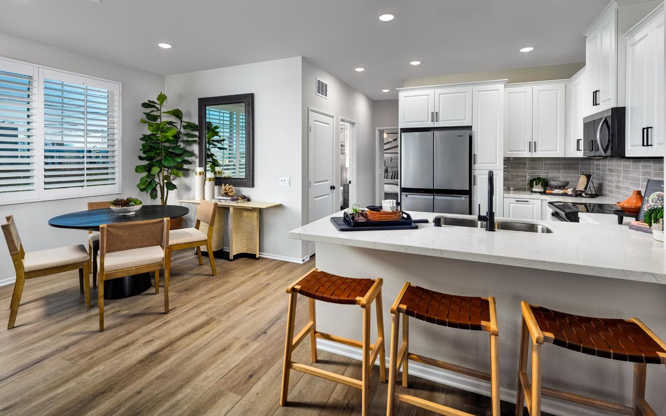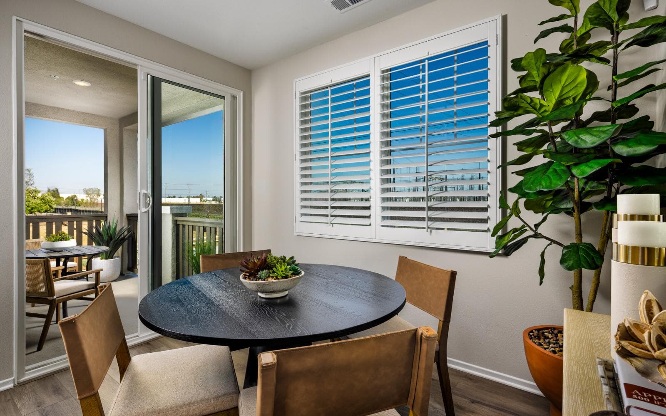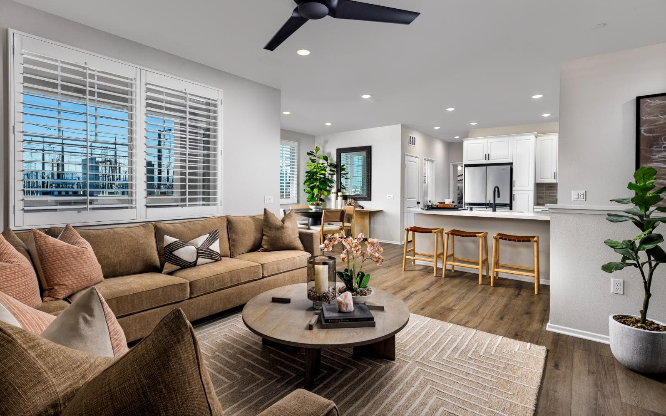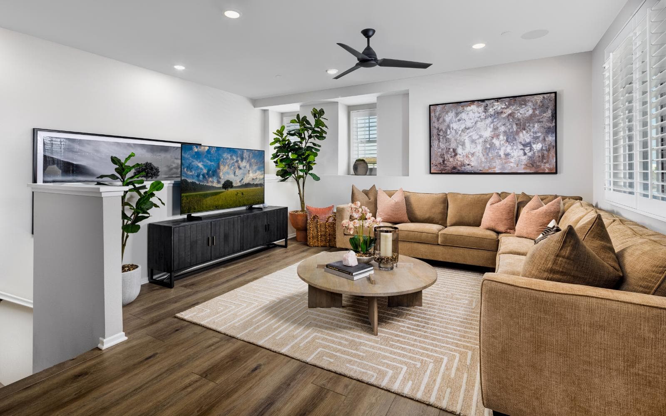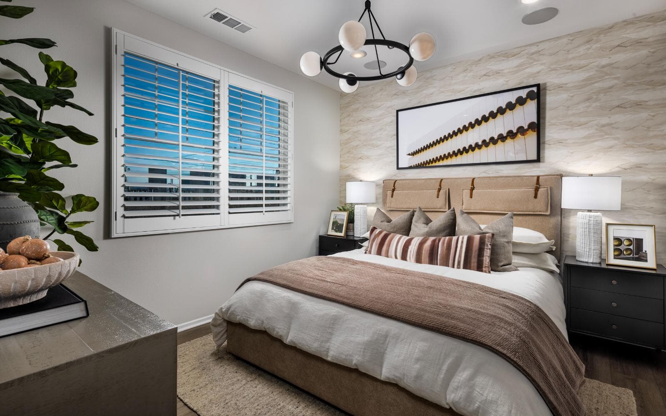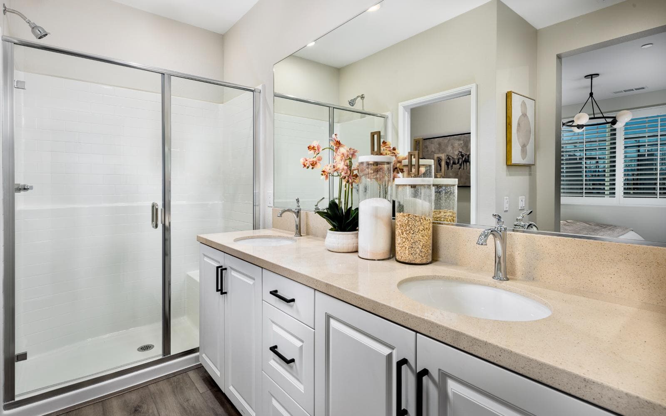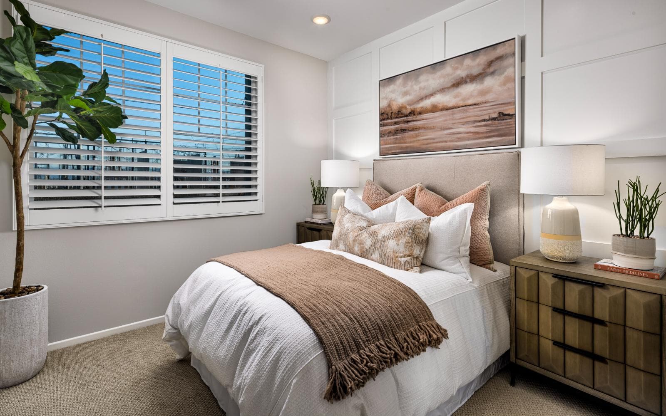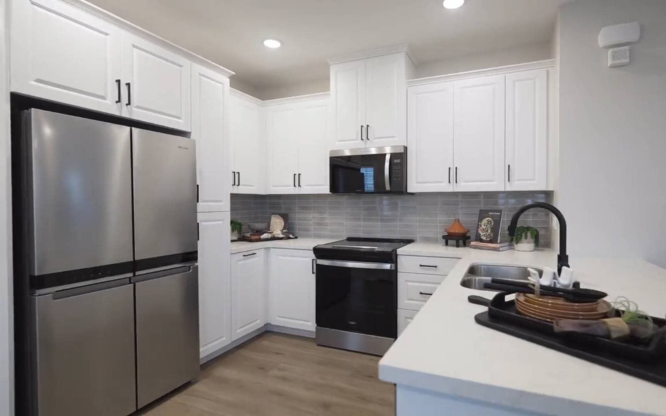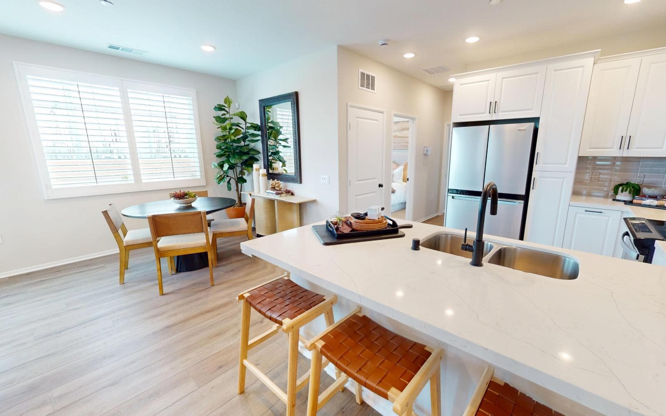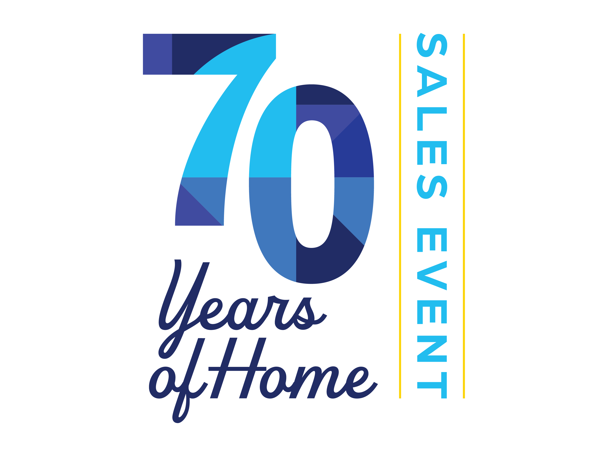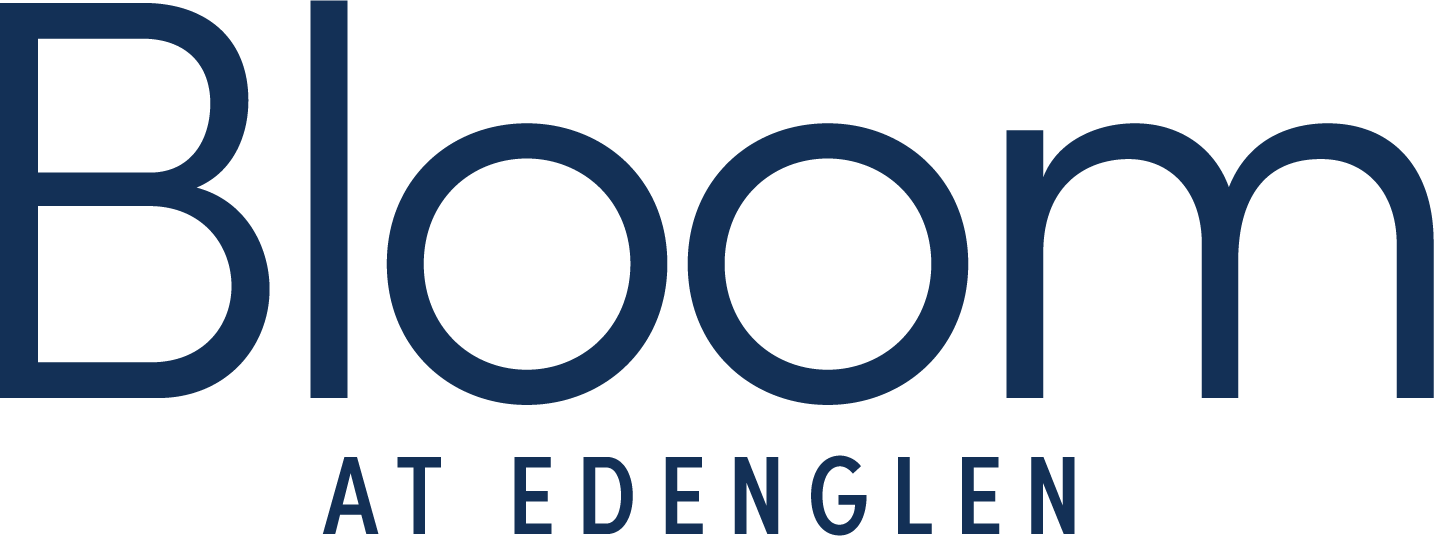1 OF 13
Plan 1
Townhome
1,074 ft ²
2beds
2
baths
Life is bright! Enjoy thoughtful design with your main living areas all on one floor just above your entry. This bright open floorplan is so comfortable – with its private deck, separate dining area and kitchen with peninsula. The primary suite is the perfect spot to relax and unwind and you’ll love the convenience of an attached, two-car garage.
Life is bright! Enjoy thoughtful design with your main living areas all on one floor just above your entry. This bright open floorplan is so comfortable – with its private deck, separate dining area and kitchen with peninsula. The primary suite is the perfect spot to relax and unwind and you’ll love the convenience of an attached, two-car garage.Read More
Facts & features
Stories:
2-story
Parking/Garage:
2
Feel Right at Home
Model Home 3D Walkthroughs
Floor Plan & ExteriorPersonalization OptionsGet a head start on your dream home with our interactive home visualizer - configure everything from the scructural options to selecting finishes.
Meet your new neighborhood
