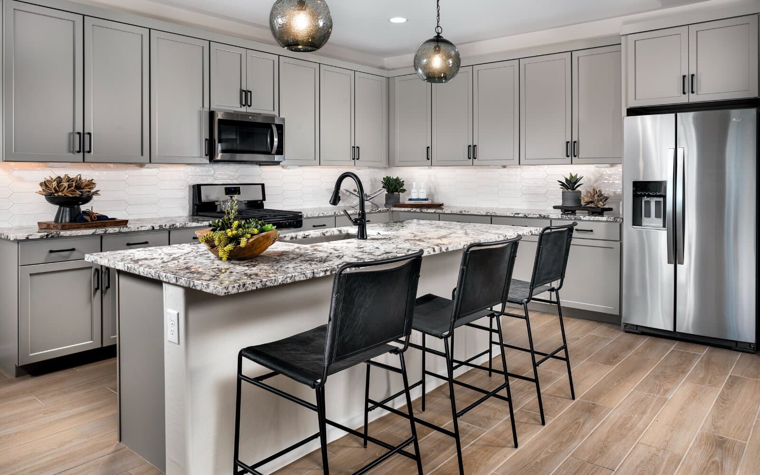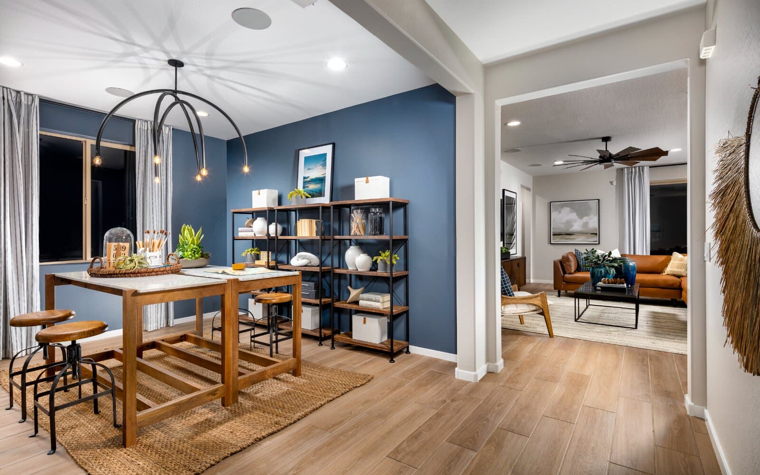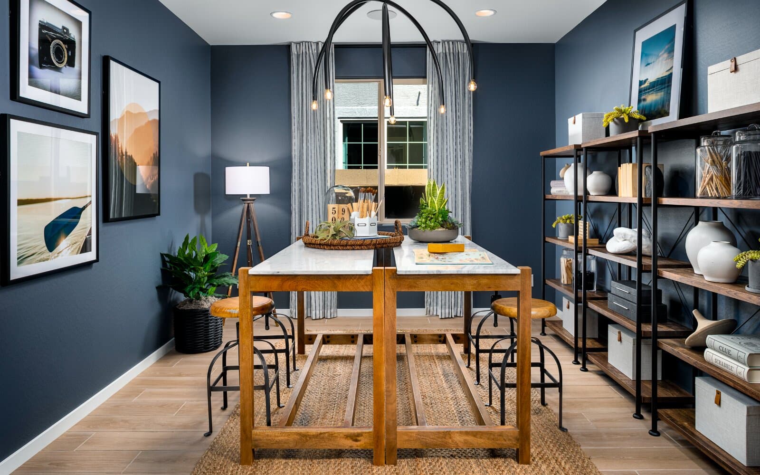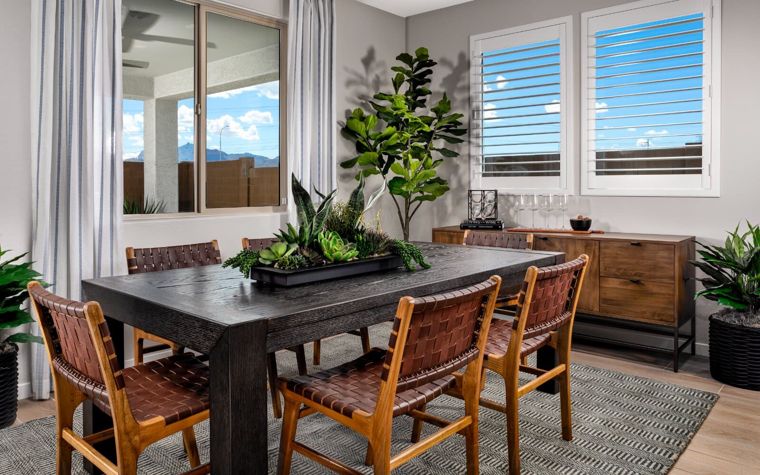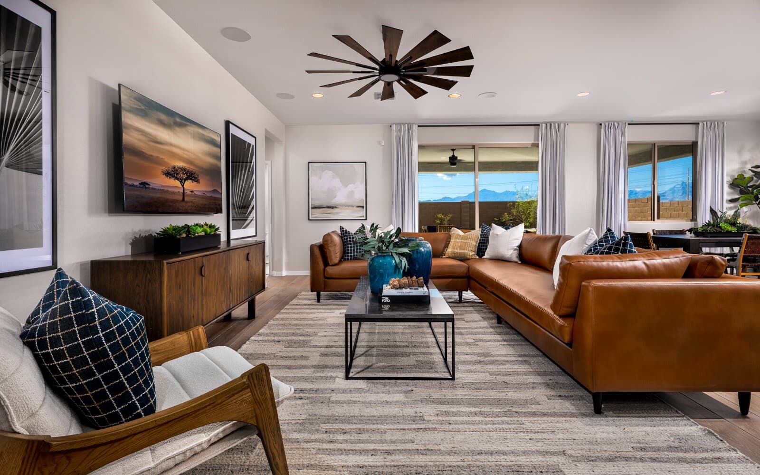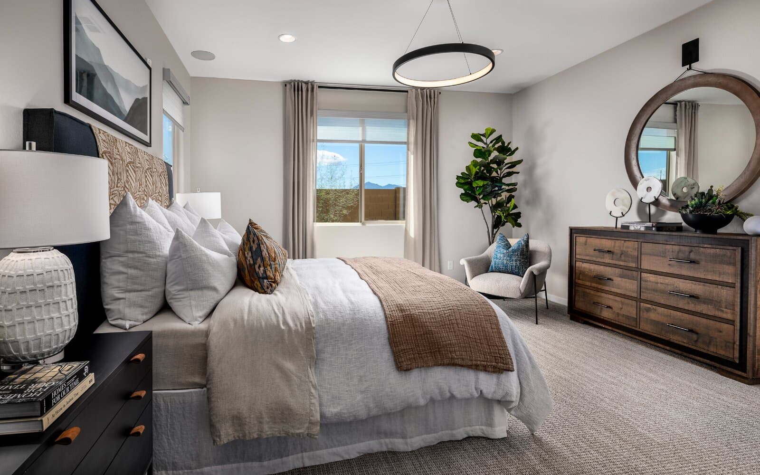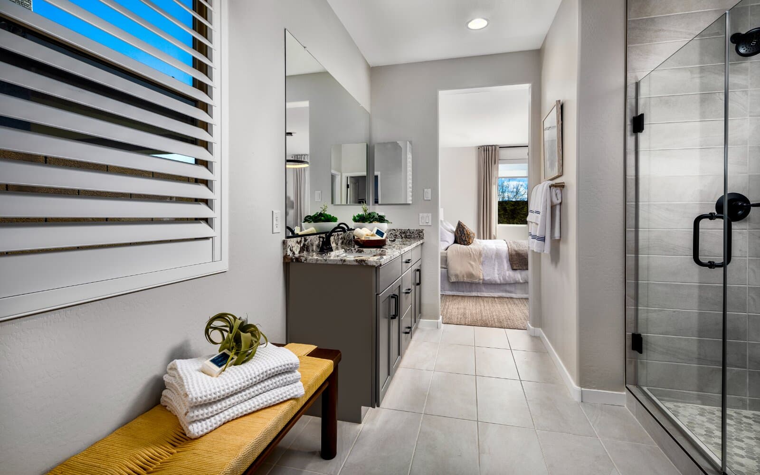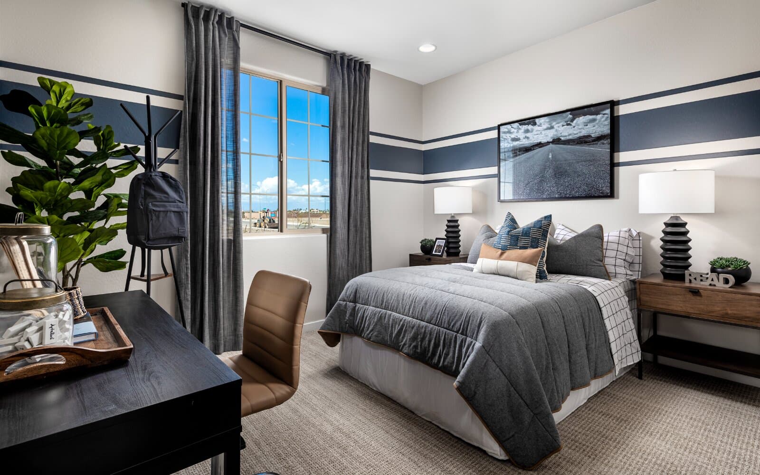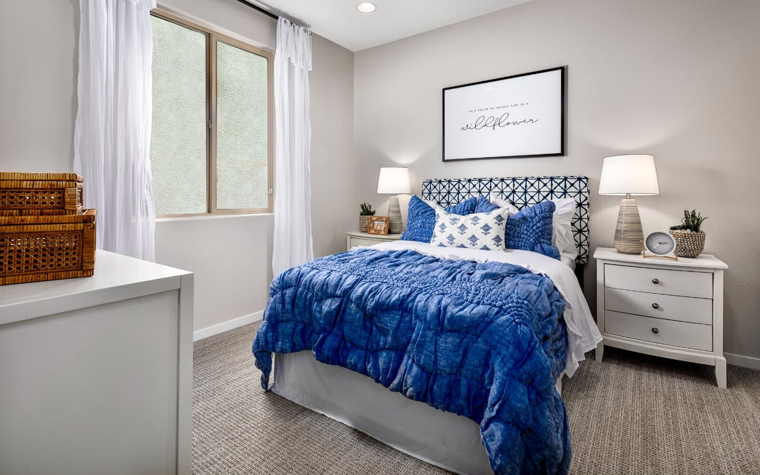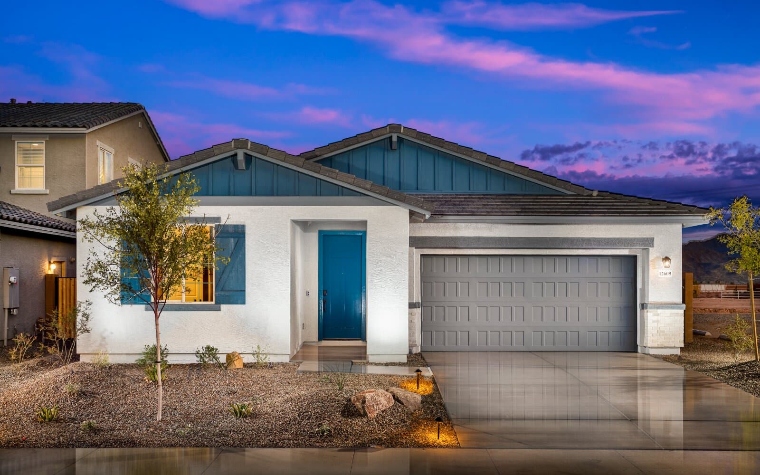1 OF 13
Laredo Phase 5a Plan
Single-Family
2,175 ft ²
4beds
2
baths
If entertaining is for you, Laredo’s single-story home is your perfect floorplan design. Aspiring chefs will appreciate the modern kitchen with a large center island and walk-in pantry. Dine al fresco in your spacious, covered outdoor room and private rear yard, or cool off indoors in the open-concept living area. The primary suite was designed for relaxation, with must-have features and a spacious walk-in closet. Plus, a fifth bedroom option provides more room for your growing family.
If entertaining is for you, Laredo’s single-story home is your perfect floorplan design. Aspiring chefs will appreciate the modern kitchen with a large center island and walk-in pantry. Dine al fresco in your spacious, covered outdoor room and private rear yard, or cool off indoors in the open-concept living area. The primary suite was designed for relaxation, with must-have features and a spacious walk-in closet. Plus, a fifth bedroom option provides more room for your growing family.Read More
Facts & features
Stories:
1-story
Parking/Garage:
3
Feel Right at Home
Model Home 3D Walkthroughs
Floor Plan & ExteriorPersonalization OptionsGet a head start on your dream home with our interactive home visualizer - configure everything from the scructural options to selecting finishes.
Meet your new neighborhood



