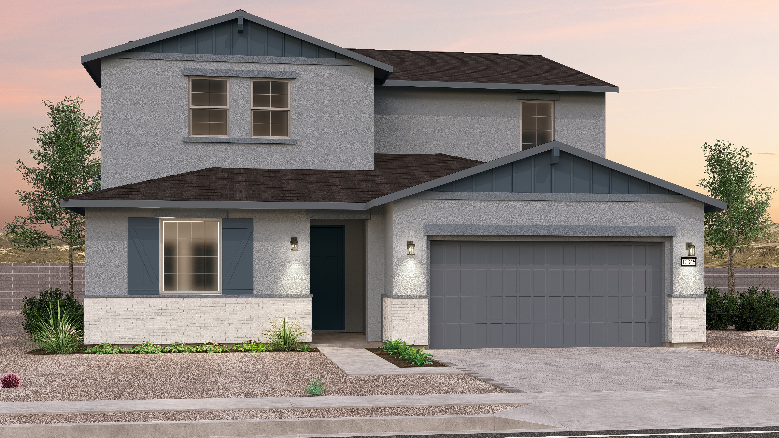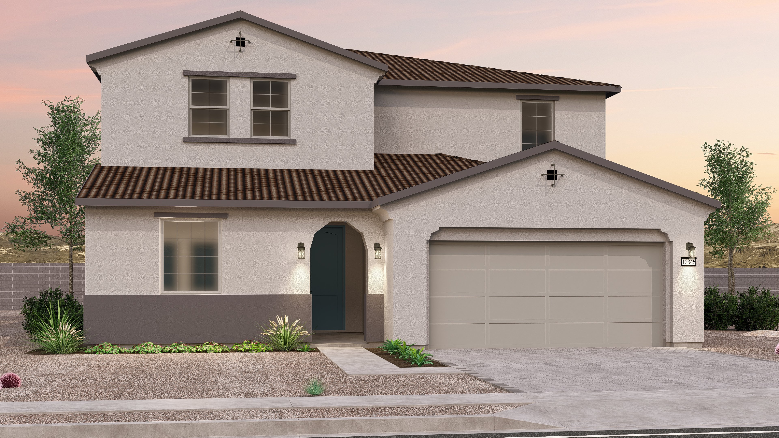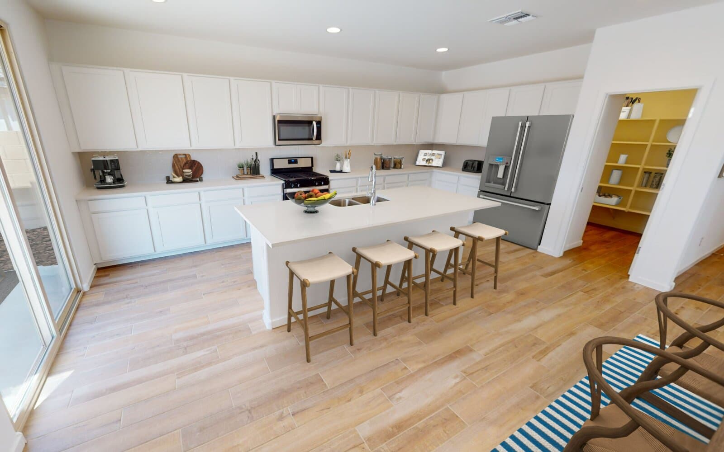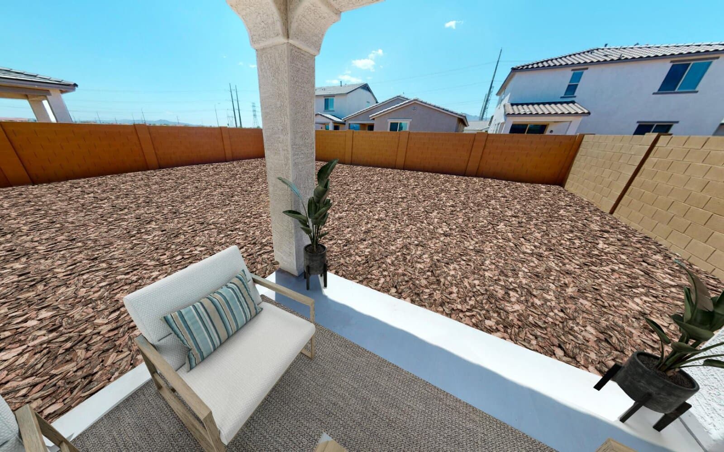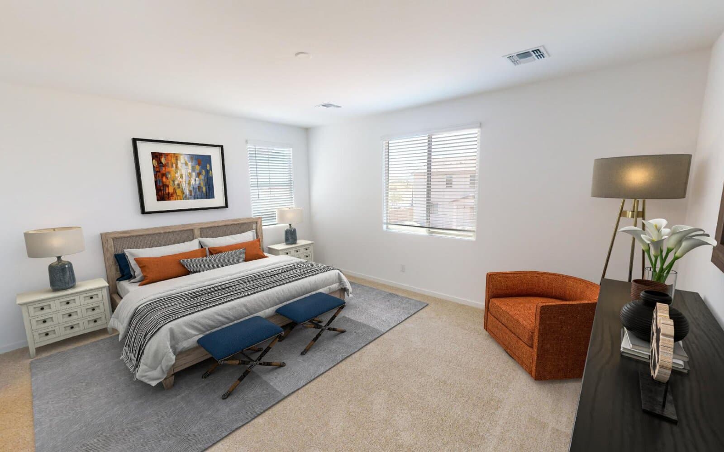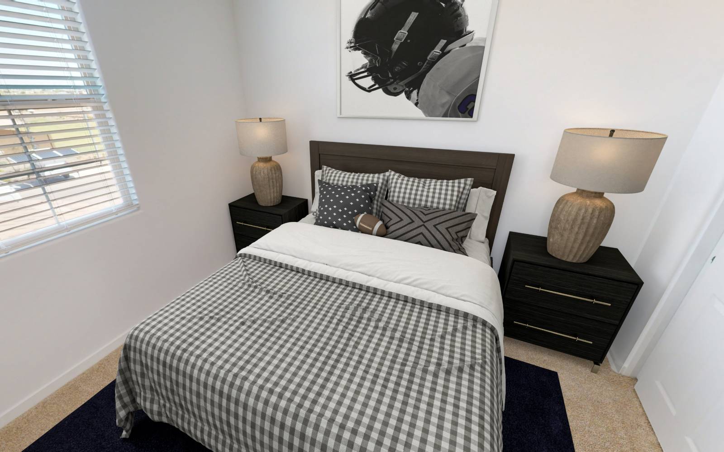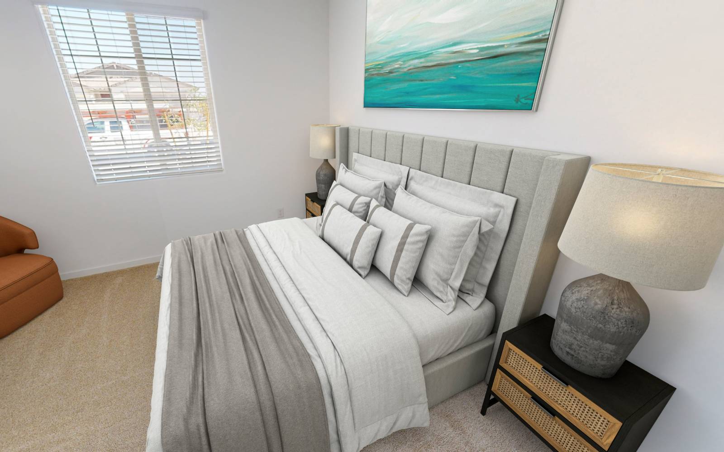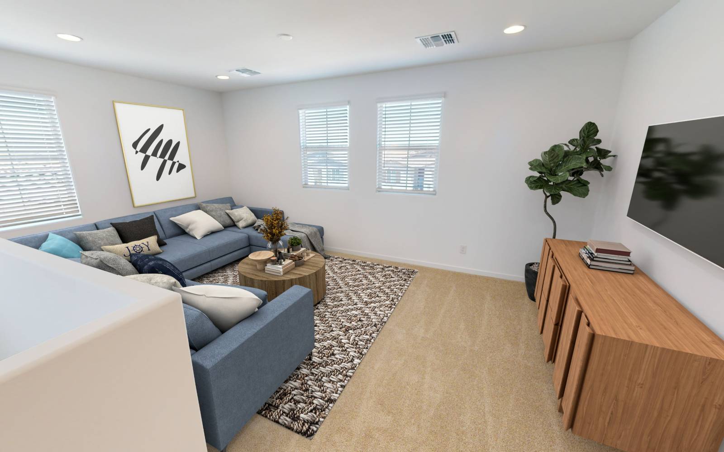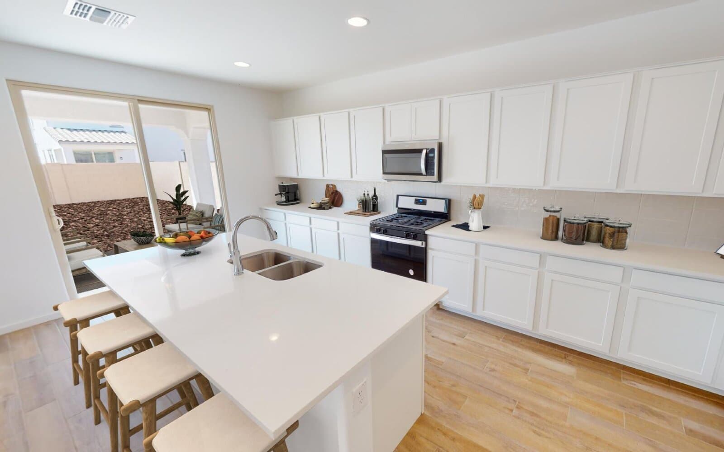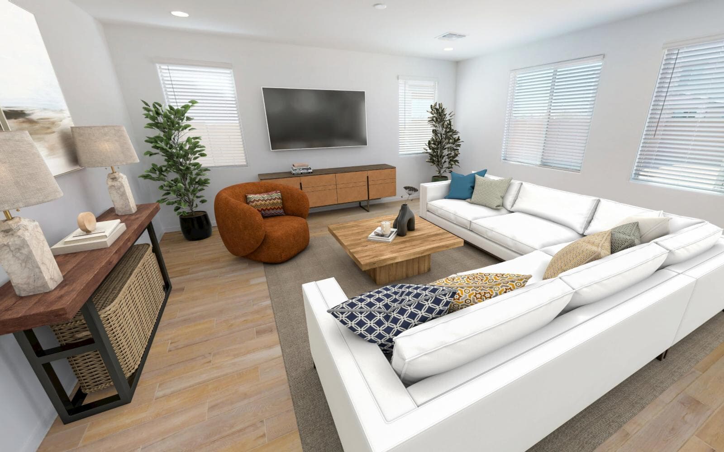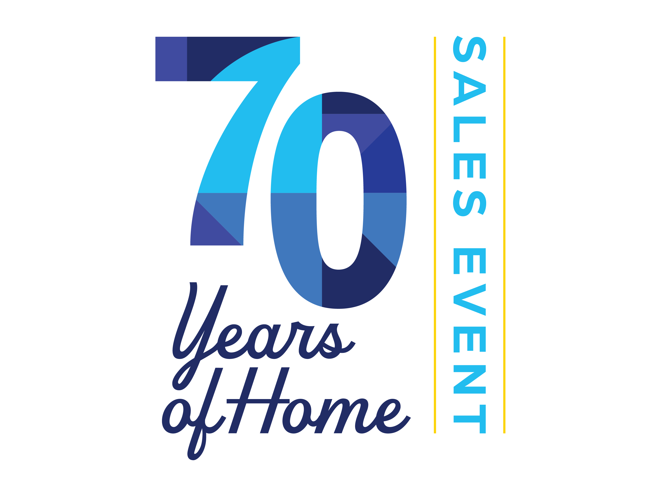1 OF 13
Heritage Phase 5a Plan
Single-Family
3,094 ft ²
5beds
4
baths
Luxury living reimagined in Heritage, the largest two-story Highland Ridge floorplan. This open-concept living space is the perfect backdrop for any occasion, with a light-filled great room and chef’s kitchen with extra-large walk-in pantry. Enjoy morning coffee al fresco in the covered outdoor room that opens to the private yard. There’s plenty of room for the whole family upstairs, with a generous bonus room, tech space and spacious secondary bedrooms. Designed for relaxation, the primary suite offers desirable features, a soaking tub and spacious walk-in closet. Enjoy extra storage for your bikes and toys in the three-car tandem garage.
Luxury living reimagined in Heritage, the largest two-story Highland Ridge floorplan. This open-concept living space is the perfect backdrop for any occasion, with a light-filled great room and chef’s kitchen with extra-large walk-in pantry. Enjoy morning coffee al fresco in the covered outdoor room that opens to the private yard. There’s plenty of room for the whole family upstairs, with a generous bonus room, tech space and spacious secondary bedrooms. Designed for relaxation, the primary suite offers desirable features, a soaking tub and spacious walk-in closet. Enjoy extra storage for your bikes and toys in the three-car tandem garage.
Read More
Facts & features
Stories:
2-story
Parking/Garage:
3
Feel Right at Home
Model Home 3D Walkthroughs
Floor Plan & ExteriorPersonalization OptionsGet a head start on your dream home with our interactive home visualizer - configure everything from the scructural options to selecting finishes.
Meet your new neighborhood
