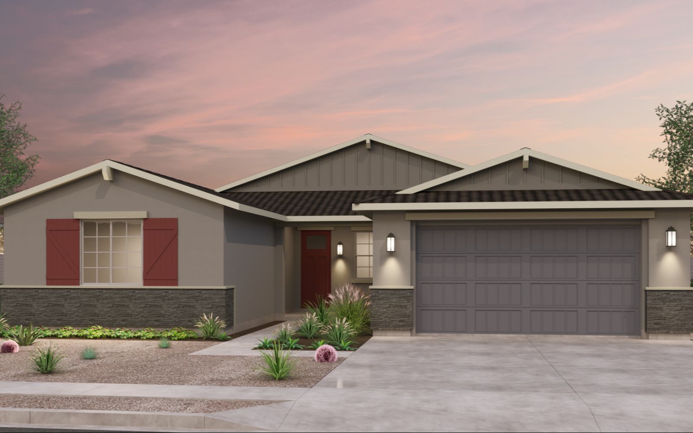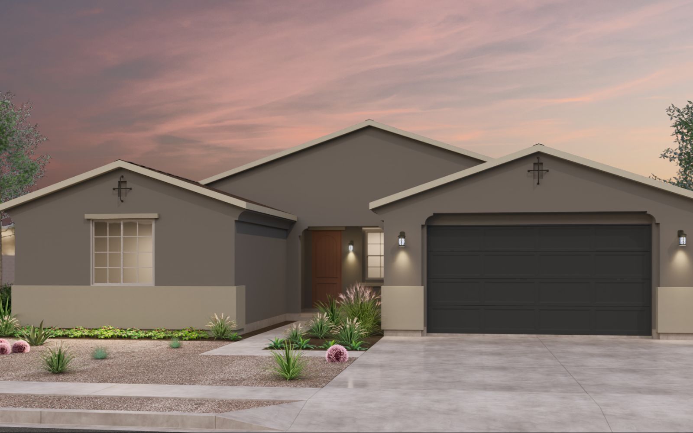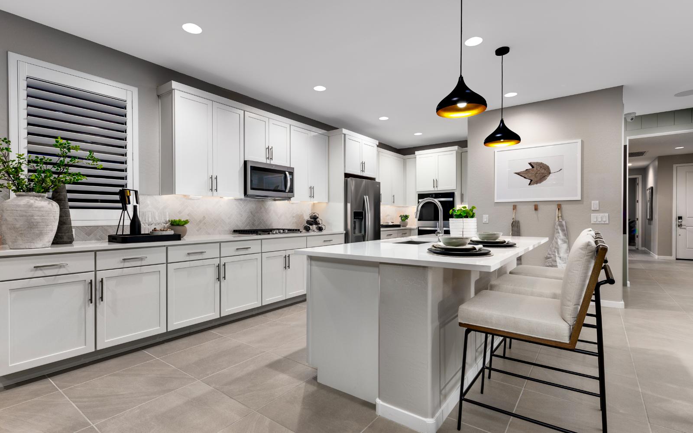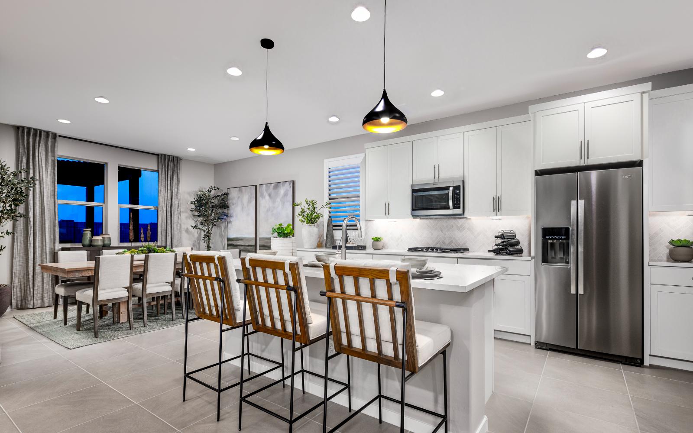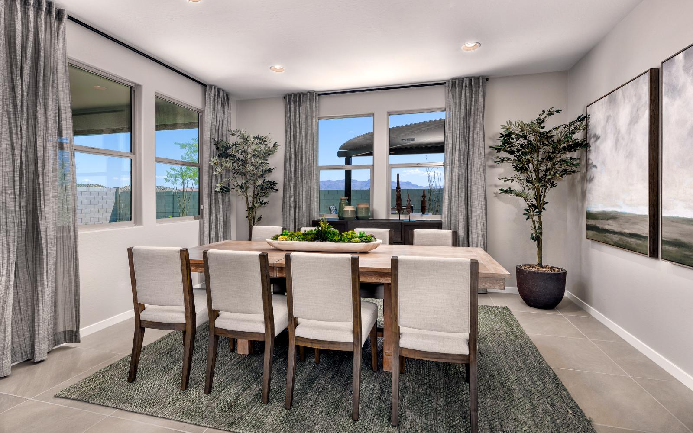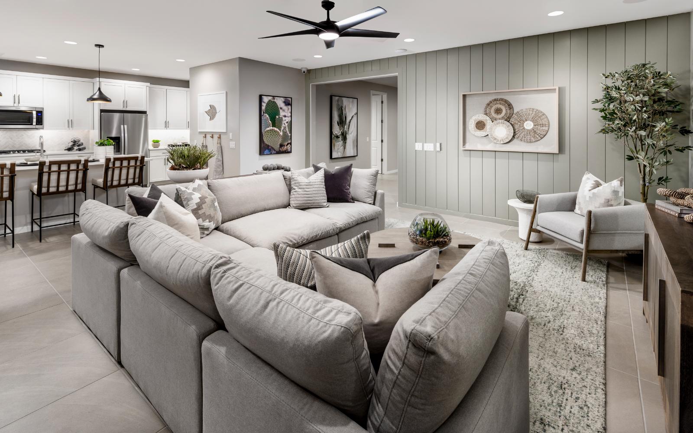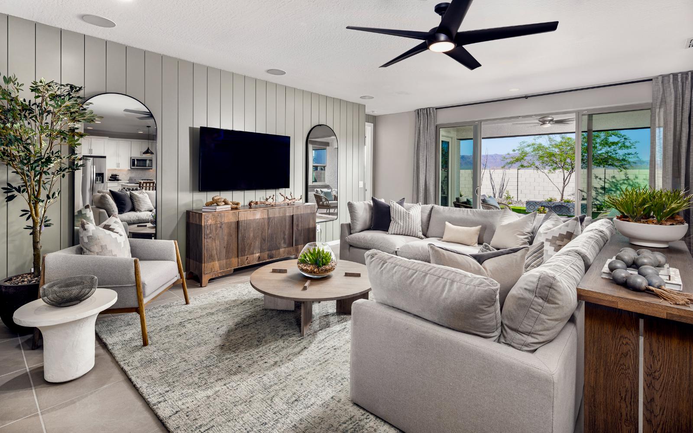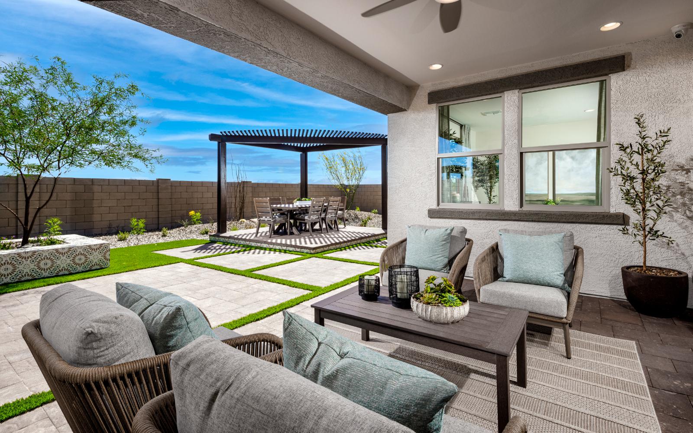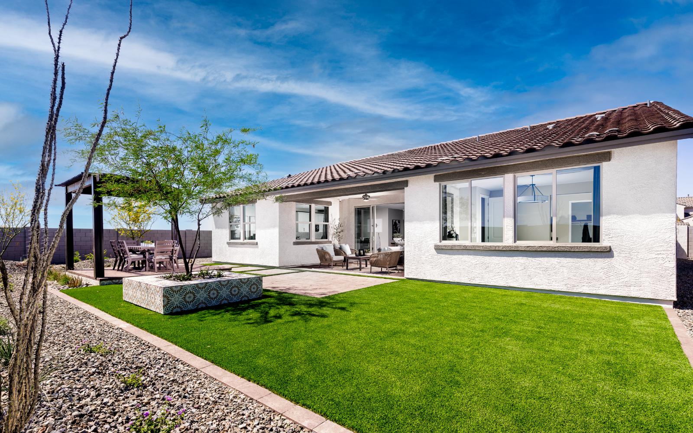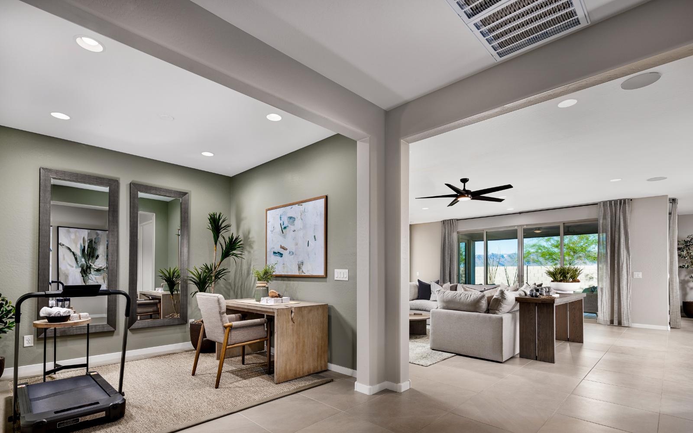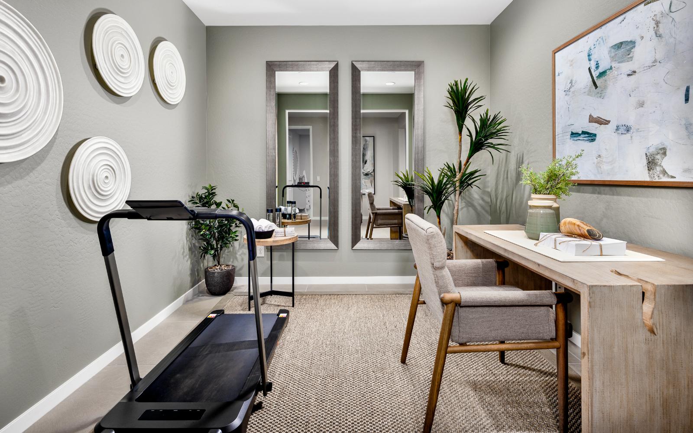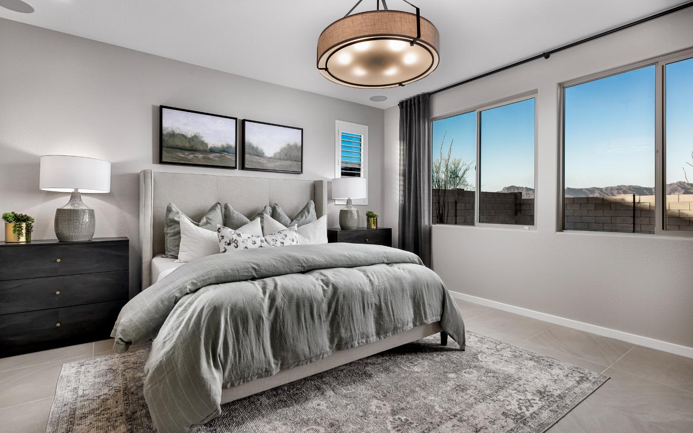1 OF 13
Lily Plan
Single-Family
2,586 ft ²
4-5beds
2-4
baths
This is luxe, single-level living at its finest. An inviting covered porch creates a friendly first impression and sets the tone as you’re drawn to the stunning chef’s kitchen, dining room and great room. A covered outdoor room offers the ideal spot to take in striking sunsets. For the ultimate in lifestyle flexibility, you’ll love the optional multi-gen suite and you can also enjoy the flex space as a stylish wine room, relaxing yoga space or home office for your business. And you’ll appreciate all the extra storage in your three-car tandem garage. Or, if frequent guests are your vibe, opt for a fifth bedroom with an en suite bath and two-car garage instead.
This is luxe, single-level living at its finest. An inviting covered porch creates a friendly first impression and sets the tone as you’re drawn to the stunning chef’s kitchen, dining room and great room. A covered outdoor room offers the ideal spot to take in striking sunsets. For the ultimate in lifestyle flexibility, you’ll love the optional multi-gen suite and you can also enjoy the flex space as a stylish wine room, relaxing yoga space or home office for your business. And you’ll appreciate all the extra storage in your three-car tandem garage. Or, if frequent guests are your vibe, opt for a fifth bedroom with an en suite bath and two-car garage instead.Read More
Facts & features
Stories:
1-story
Parking/Garage:
3
Floor Plan & ExteriorPersonalization OptionsGet a head start on your dream home with our interactive home visualizer - configure everything from the scructural options to selecting finishes.
Meet your new neighborhood
