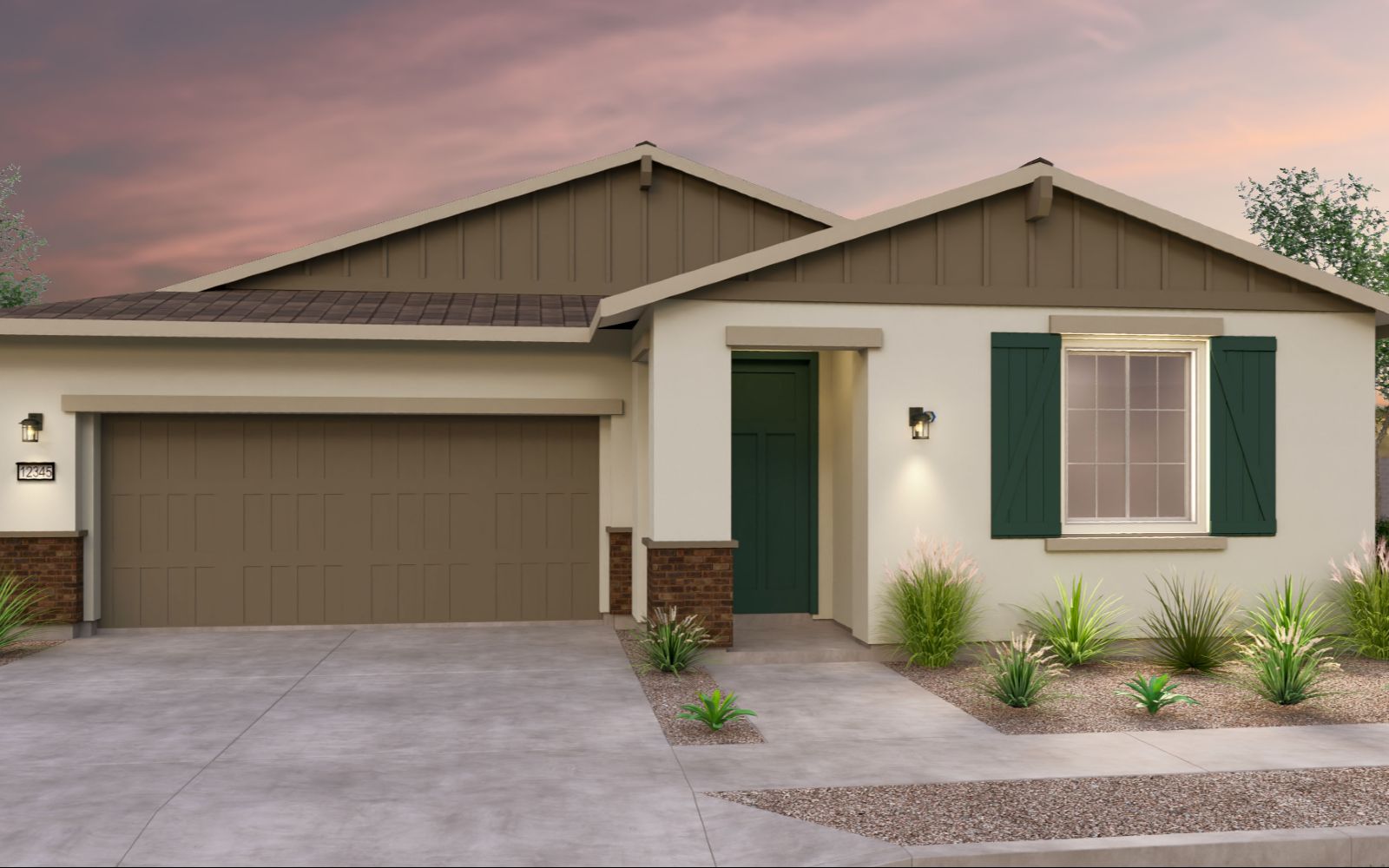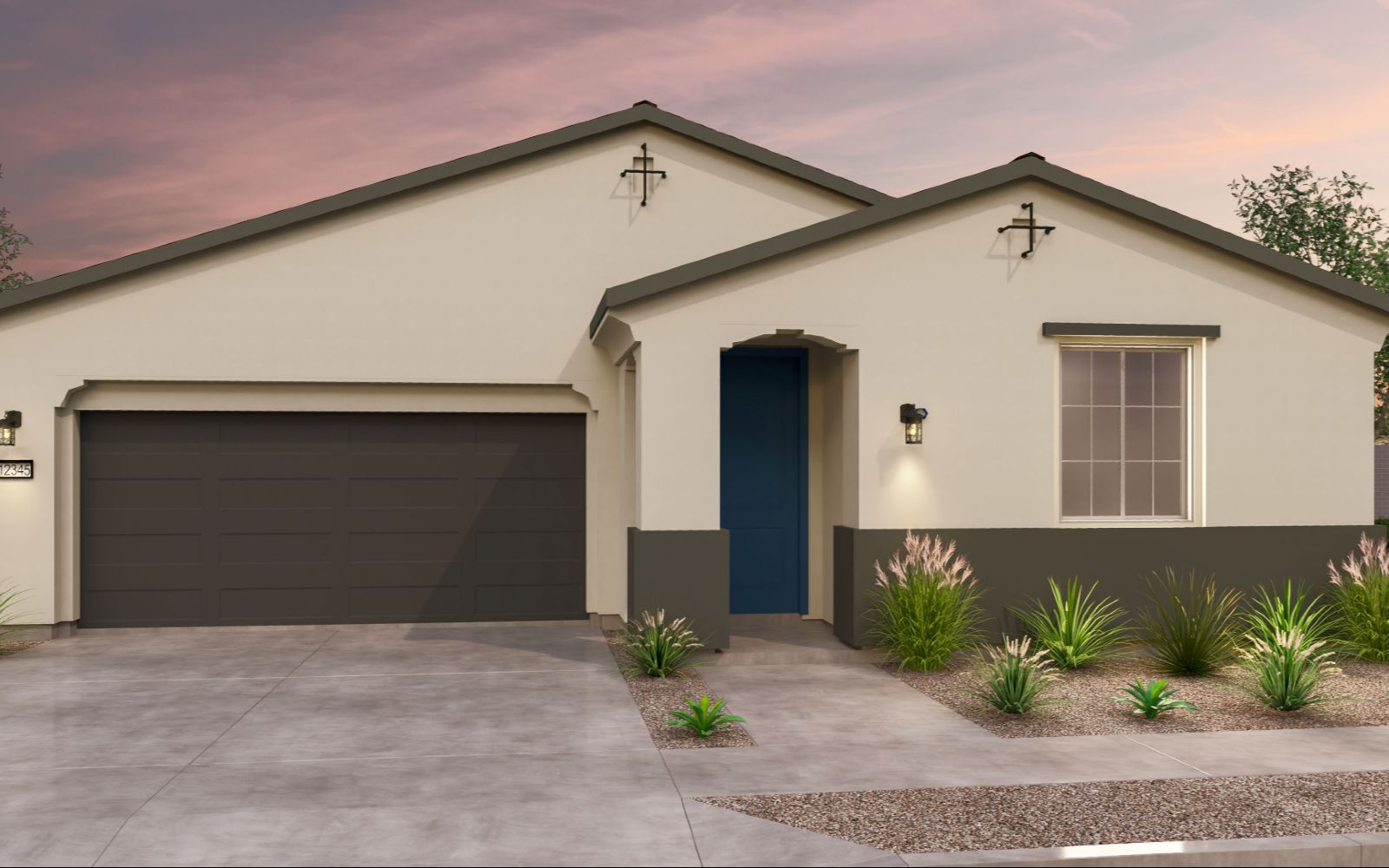1 OF 13
Lotus Plan
Single-Family
1,643 ft ²
4beds
2
baths
With four bedrooms and a bright, open layout, the Lotus plan at Wildflower in Blossom Rock is designed to give you room to grow. The Great Room and Kitchen create a natural gathering space, while the Outdoor Room adds a refreshing spot to step outside and unwind. Both baths feature dual sinks for added ease, and curated design upgrades are already included—bringing a polished finish to every corner of this welcoming home.
With four bedrooms and a bright, open layout, the Lotus plan at Wildflower in Blossom Rock is designed to give you room to grow. The Great Room and Kitchen create a natural gathering space, while the Outdoor Room adds a refreshing spot to step outside and unwind. Both baths feature dual sinks for added ease, and curated design upgrades are already included—bringing a polished finish to every corner of this welcoming home.Read More
Facts & features
Stories:
1-story
Parking/Garage:
2
Feel Right at Home
Model Home 3D Walkthroughs
Floor Plan & ExteriorPersonalization OptionsGet a head start on your dream home with our interactive home visualizer - configure everything from the scructural options to selecting finishes.
Meet your new neighborhood


















