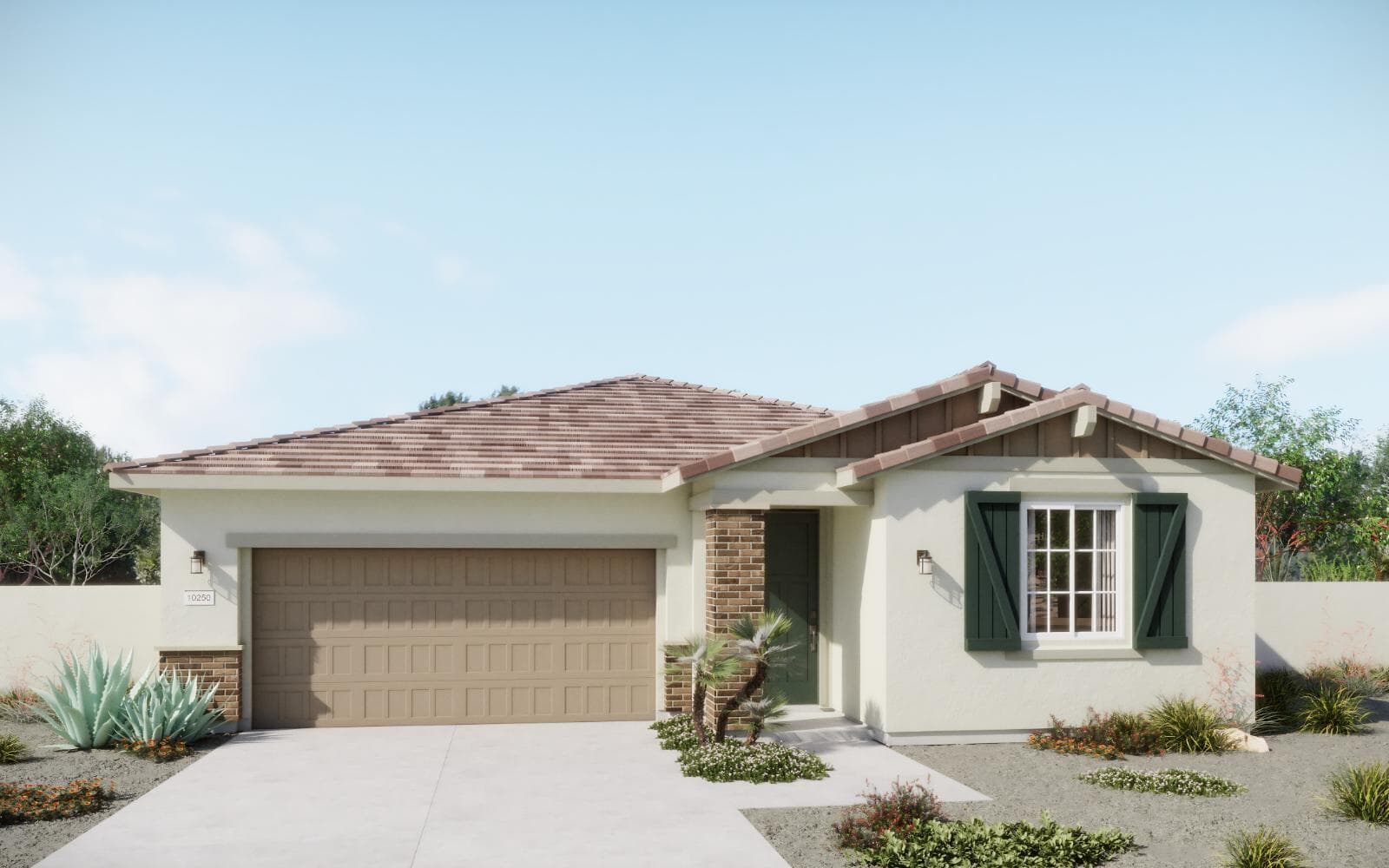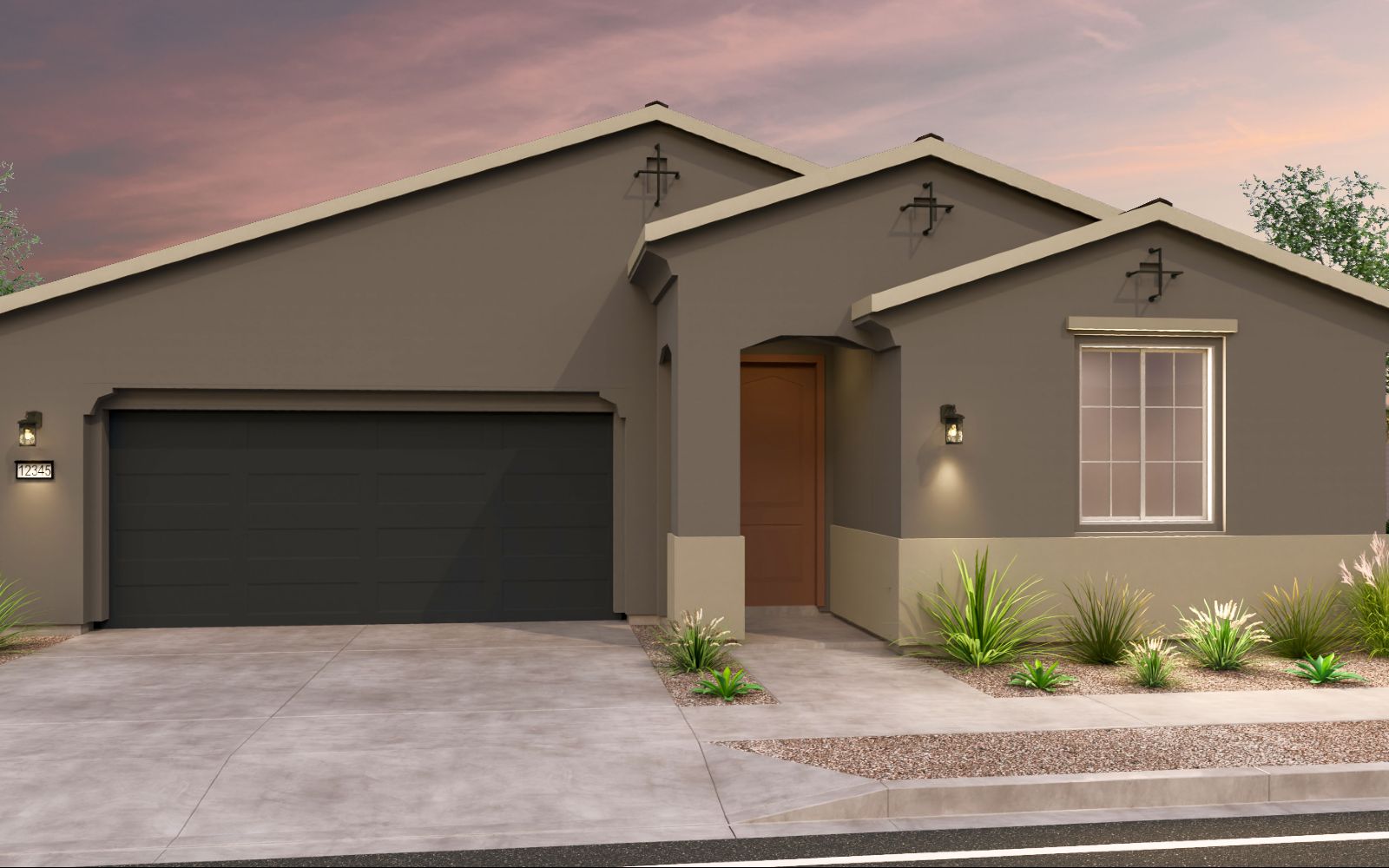1 OF 13
Daisy Plan
Single-Family
1,531 ft ²
3beds
2
baths
Designed for connection and comfort, the Daisy plan at Wildflower in Blossom Rock offers a smart, single-story layout with three bedrooms and dual sinks in both baths. The open Kitchen and Great Room welcome everyday living, and the Outdoor Room provides just the right amount of space to step outside and take in the day. With included design upgrades and a drop zone off the garage, this home makes daily life a little more effortless—and a lot more enjoyable.
Designed for connection and comfort, the Daisy plan at Wildflower in Blossom Rock offers a smart, single-story layout with three bedrooms and dual sinks in both baths. The open Kitchen and Great Room welcome everyday living, and the Outdoor Room provides just the right amount of space to step outside and take in the day. With included design upgrades and a drop zone off the garage, this home makes daily life a little more effortless—and a lot more enjoyable.Read More
Facts & features
Stories:
1-story
Parking/Garage:
2
Feel Right at Home
Model Home 3D Walkthroughs
Floor Plan & ExteriorPersonalization OptionsGet a head start on your dream home with our interactive home visualizer - configure everything from the scructural options to selecting finishes.
Meet your new neighborhood


















