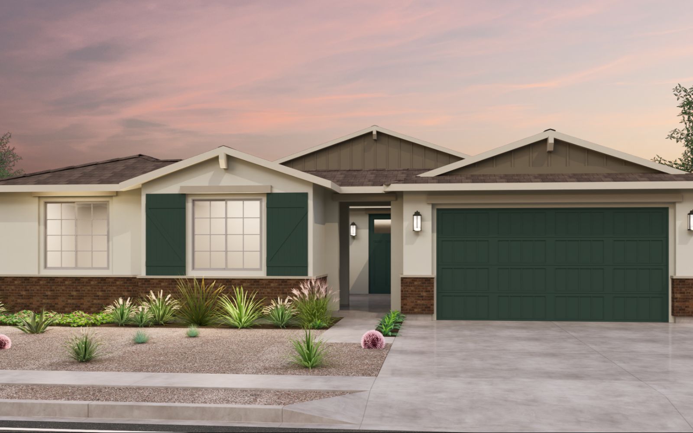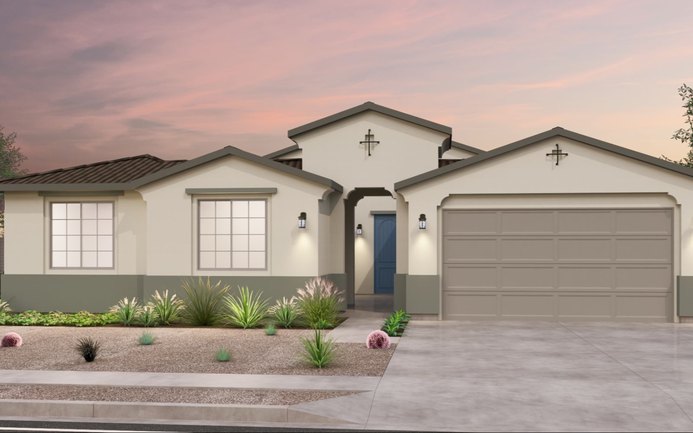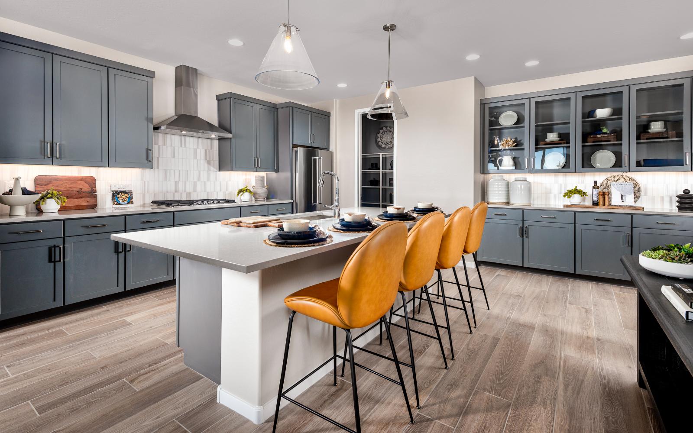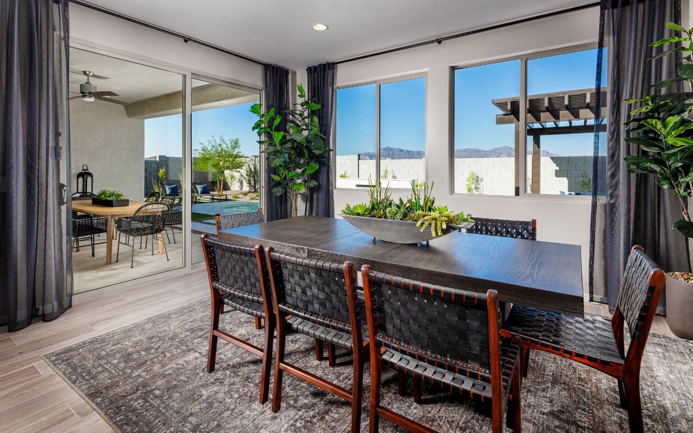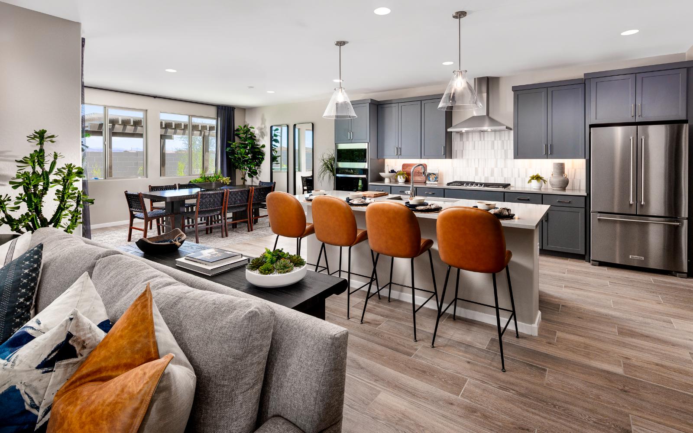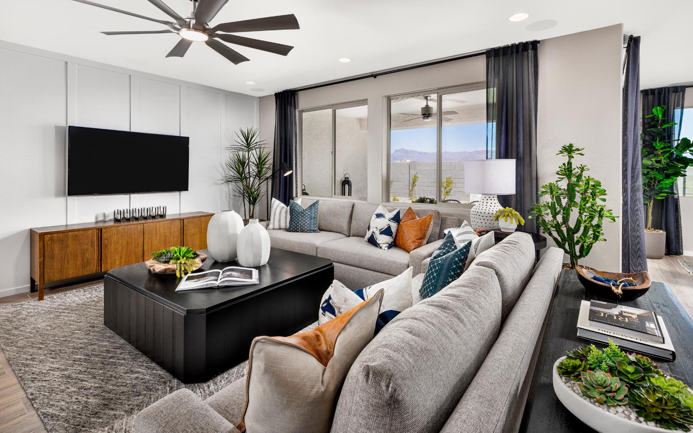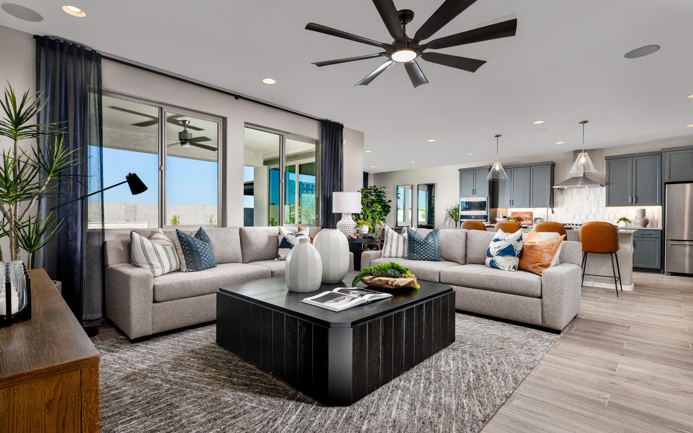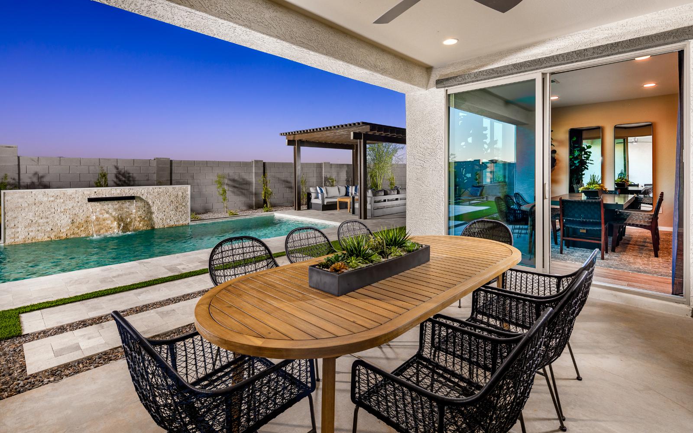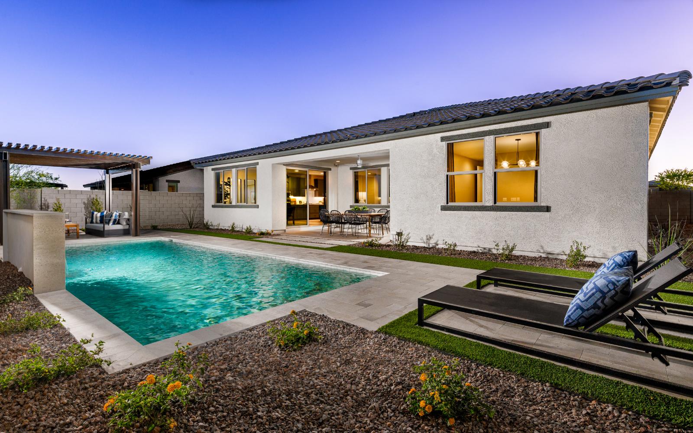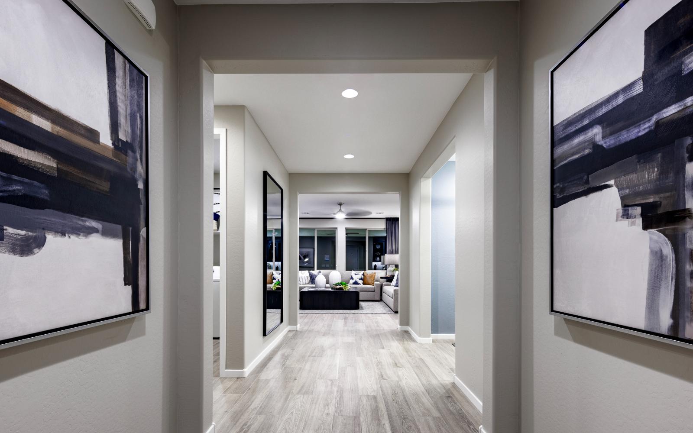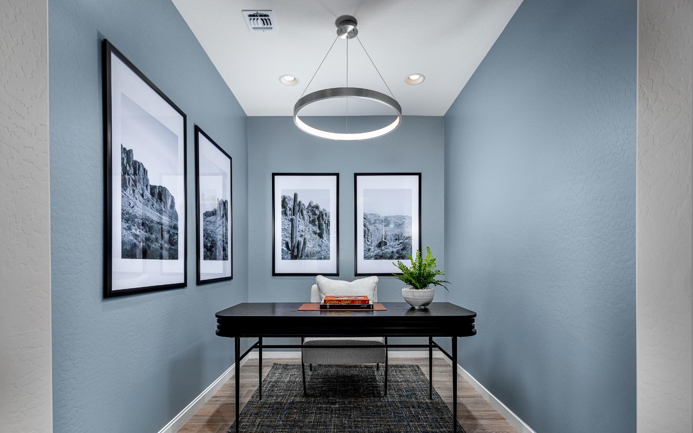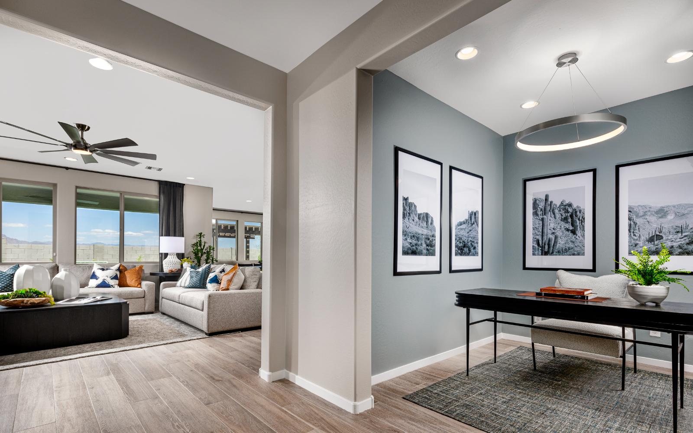1 OF 13
Solstice Plan
Single-Family
2,747-2,895 ft ²
3beds
3
baths
Arrive home to a sense of belonging at Solstice. Enjoy the luxury of a courtyard entry and open-concept living with an inviting chef’s kitchen and generous great room. This thoughtfully designed home features an optional multi-gen suite for family or guests with the convenience of its own living area and private entrance. Meanwhile, the primary suite serves as a personal retreat with an optional door to the scenic outdoor room, while the flex room can be envisioned as your personal wellness space, an art studio or a home office. A three-car tandem garage offers a place for everything. Or an optional fifth bedroom and two-car garage mean access to all the right spaces for living your best life here.
Arrive home to a sense of belonging at Solstice. Enjoy the luxury of a courtyard entry and open-concept living with an inviting chef’s kitchen and generous great room. This thoughtfully designed home features an optional multi-gen suite for family or guests with the convenience of its own living area and private entrance. Meanwhile, the primary suite serves as a personal retreat with an optional door to the scenic outdoor room, while the flex room can be envisioned as your personal wellness space, an art studio or a home office. A three-car tandem garage offers a place for everything. Or an optional fifth bedroom and two-car garage mean access to all the right spaces for living your best life here.Read More
Facts & features
Stories:
1-story
Parking/Garage:
3
Feel Right at Home
Model Home 3D Walkthroughs
Floor Plan & ExteriorPersonalization OptionsGet a head start on your dream home with our interactive home visualizer - configure everything from the scructural options to selecting finishes.
Meet your new neighborhood
