1 OF 13
Agave Plan
Single-Family
2,363-2,575 ft ²
3-5beds
2-3
baths
Designed with you in mind, Agave is single-story living perfected. From the inviting front porch, follow the entry to the bright great room, chef-inspired kitchen and covered outdoor room—ideal for gatherings of all sizes. Your primary suite with a spa-inspired bath and spacious walk-in closet acts as an idyllic retreat. Reimagine the flex space as a home office, fitness hub or optional fourth bedroom. Your three-car tandem garage has a place for everything, including the choice of an optional fifth bedroom and two-car garage—so your home can evolve with your needs.
Designed with you in mind, Agave is single-story living perfected. From the inviting front porch, follow the entry to the bright great room, chef-inspired kitchen and covered outdoor room—ideal for gatherings of all sizes. Your primary suite with a spa-inspired bath and spacious walk-in closet acts as an idyllic retreat. Reimagine the flex space as a home office, fitness hub or optional fourth bedroom. Your three-car tandem garage has a place for everything, including the choice of an optional fifth bedroom and two-car garage—so your home can evolve with your needs. Read More
Facts & features
Stories:
1-story
Parking/Garage:
3
Feel Right at Home
Model Home 3D Walkthroughs
Floor Plan & ExteriorPersonalization OptionsGet a head start on your dream home with our interactive home visualizer - configure everything from the scructural options to selecting finishes.
Meet your new neighborhood
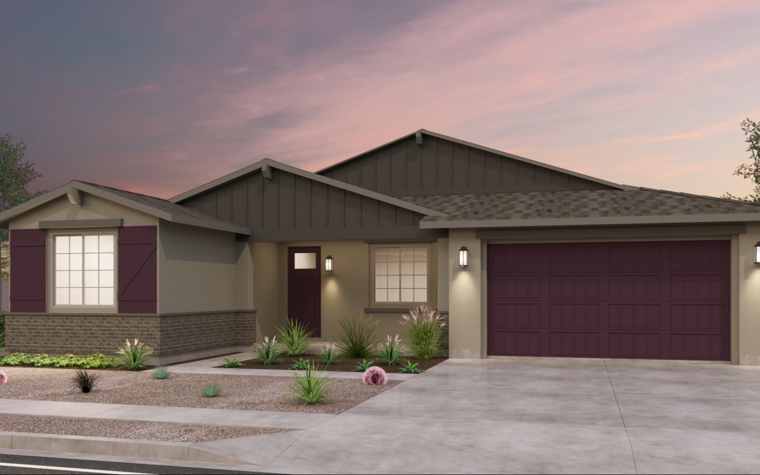
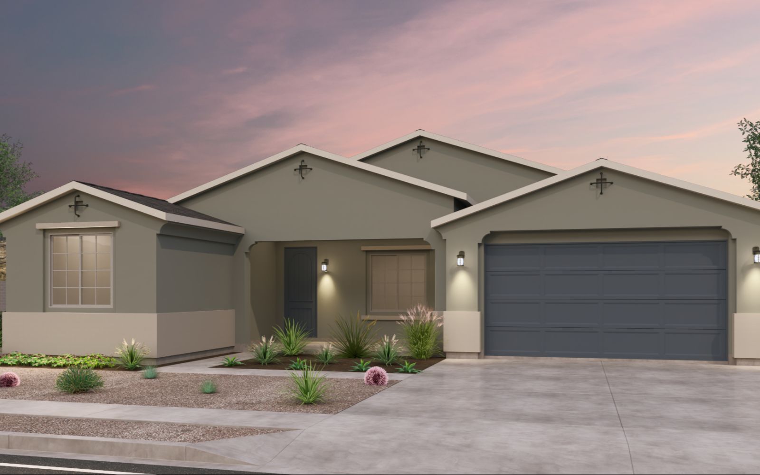

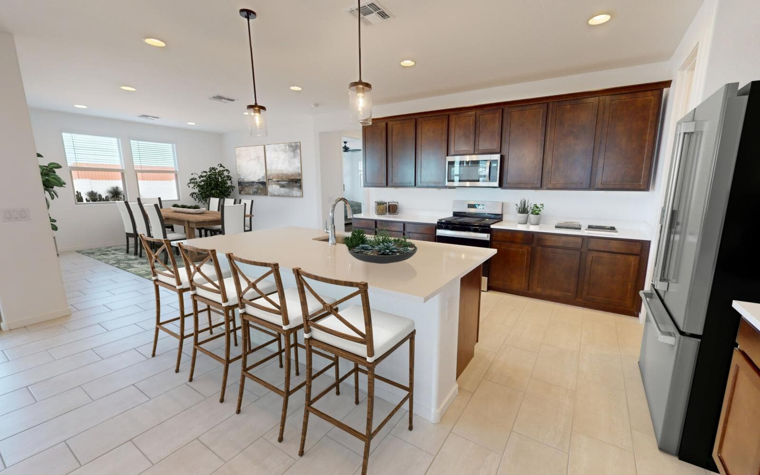
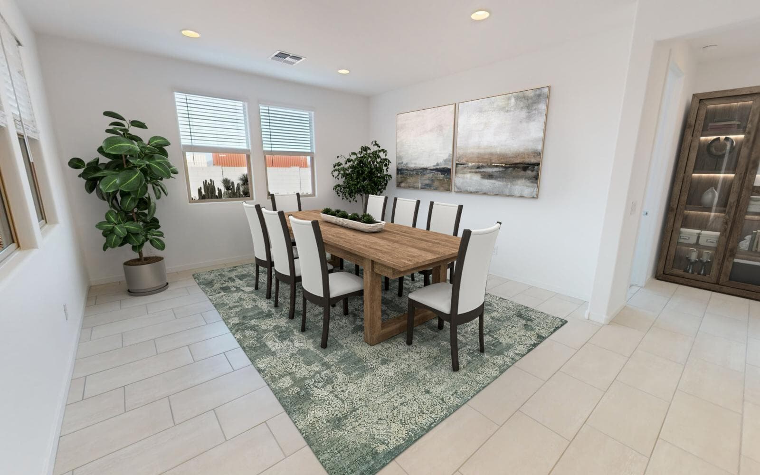
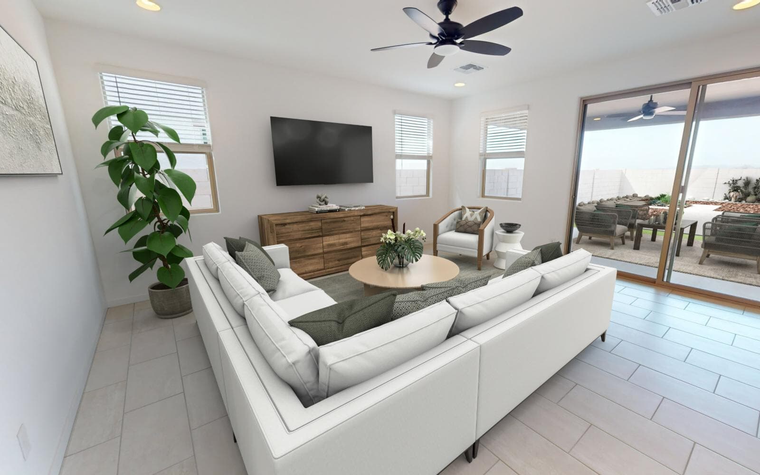
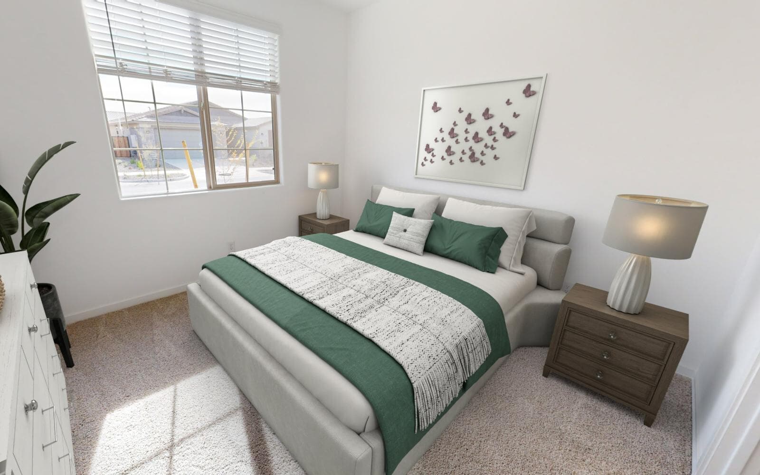
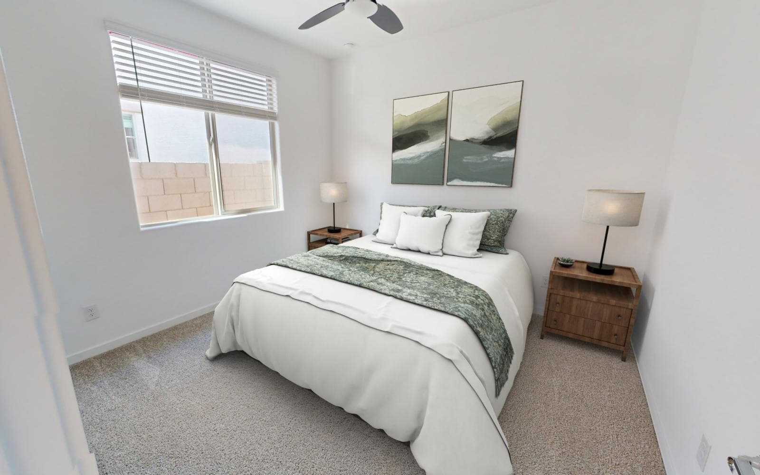
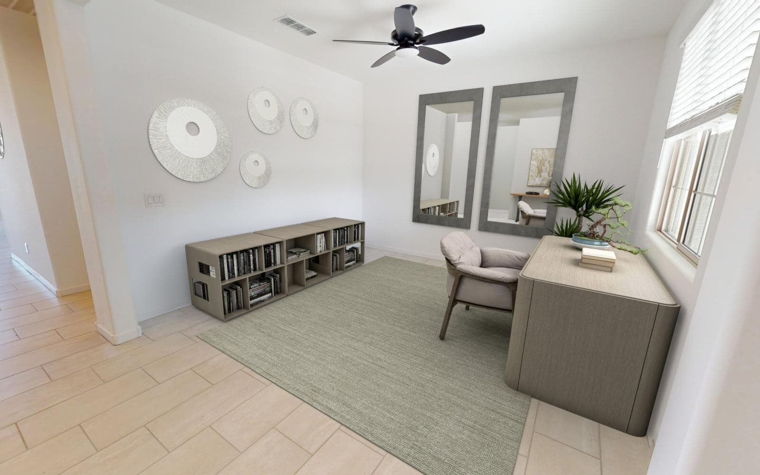
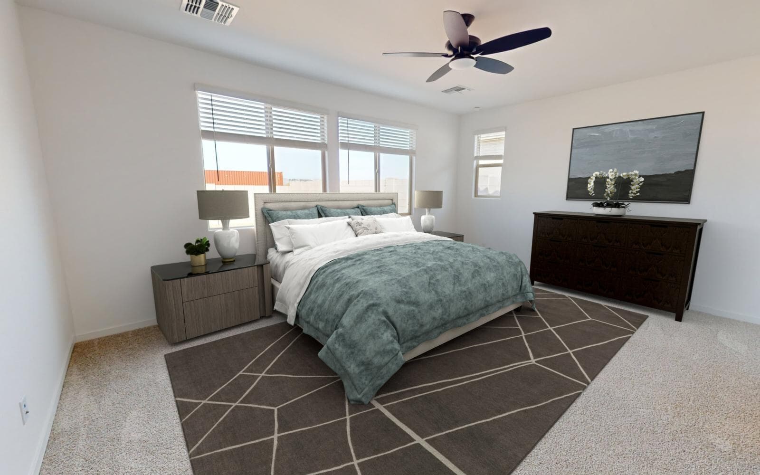
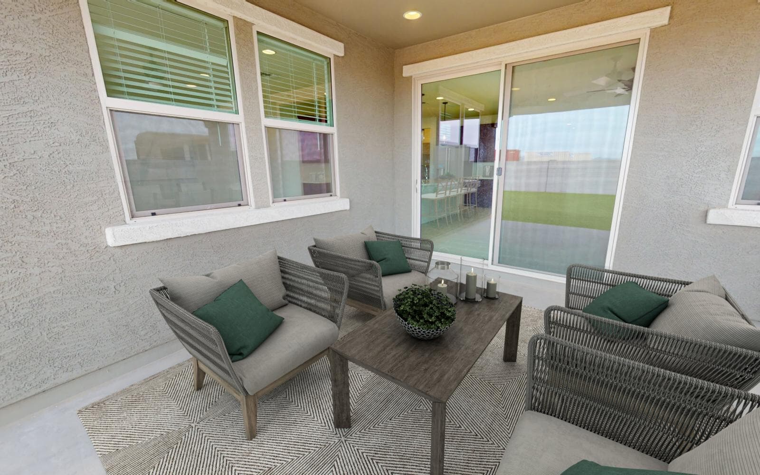
.jpg?h=1000&iar=0&w=1600)
.jpg?h=1000&iar=0&w=1600)



