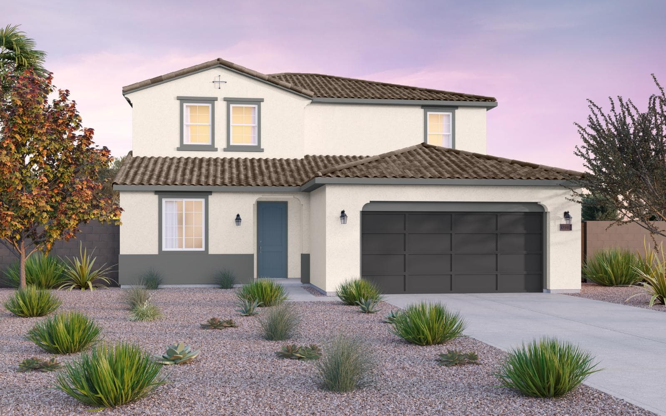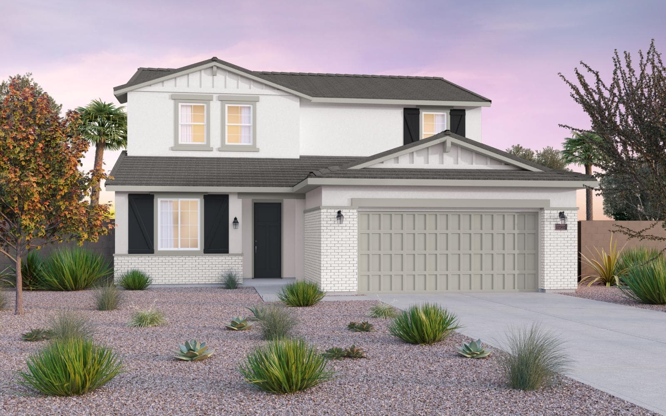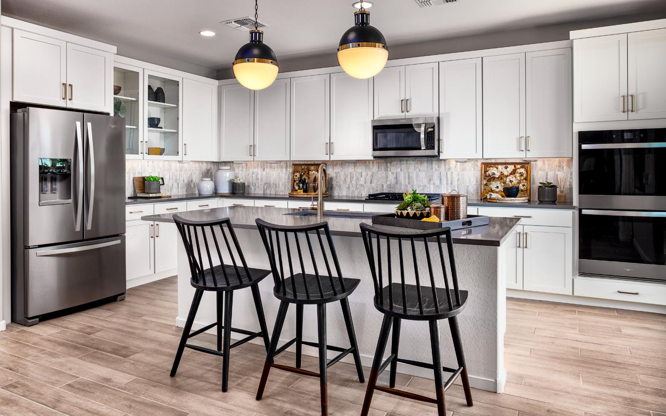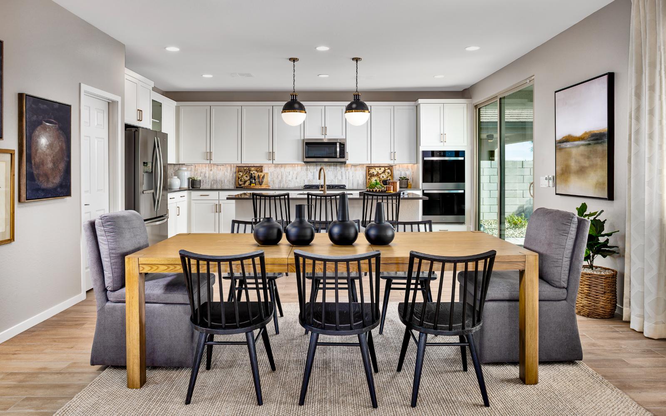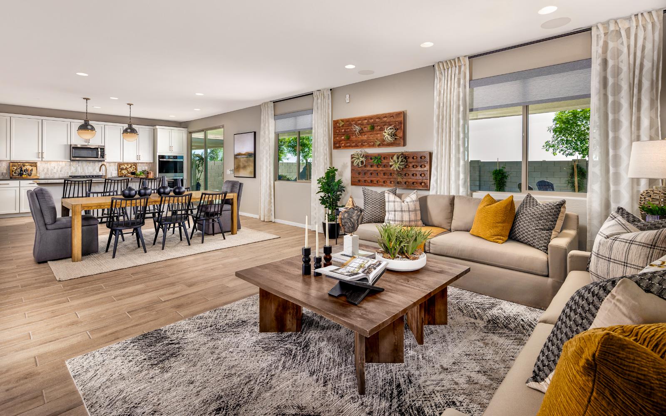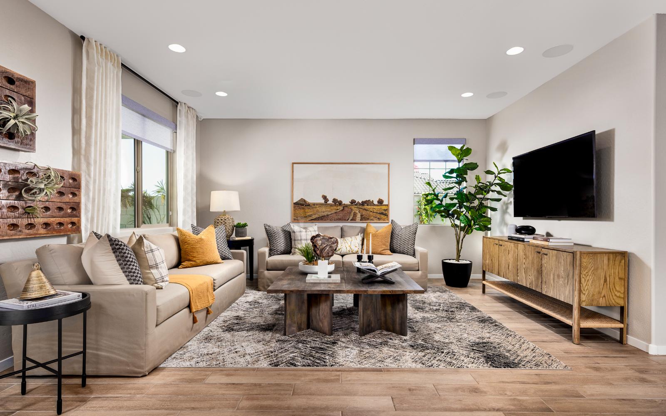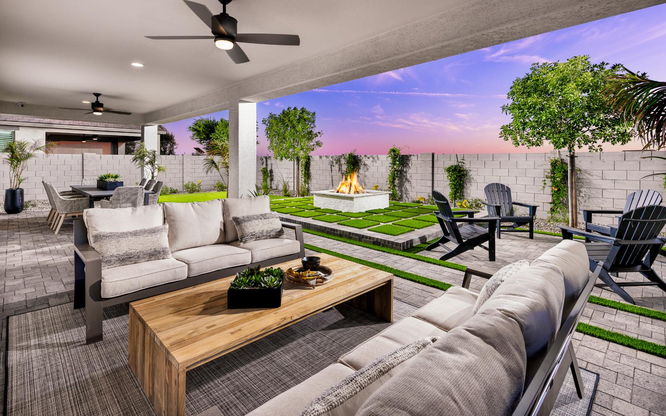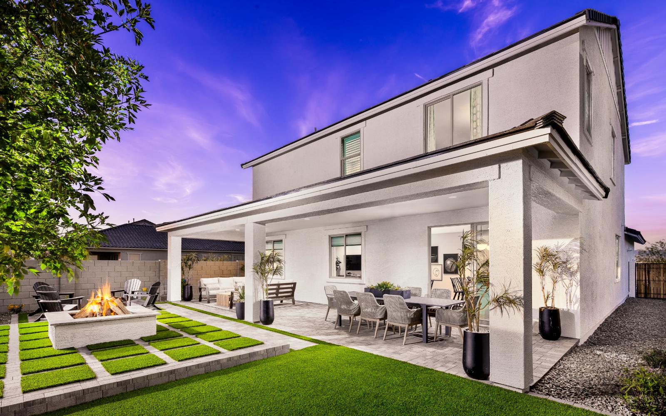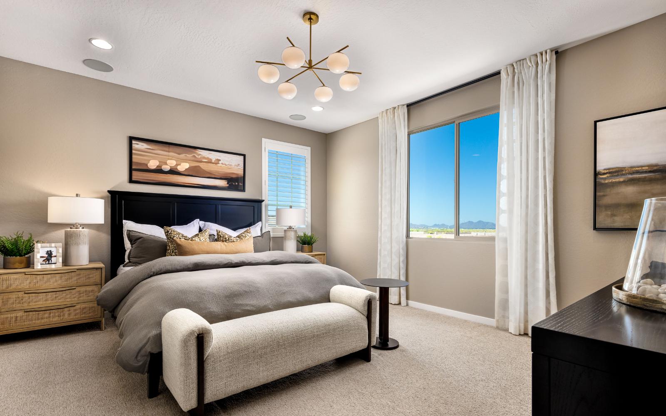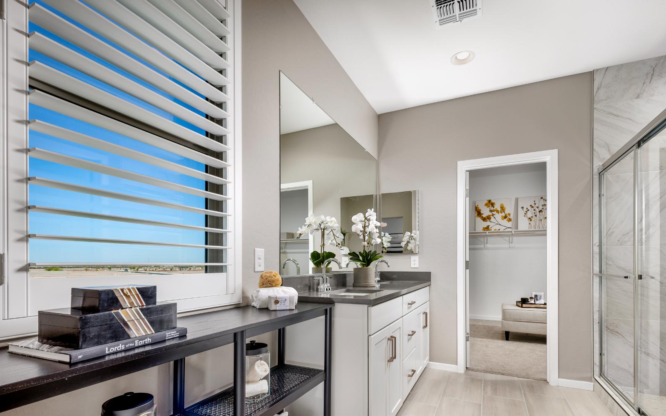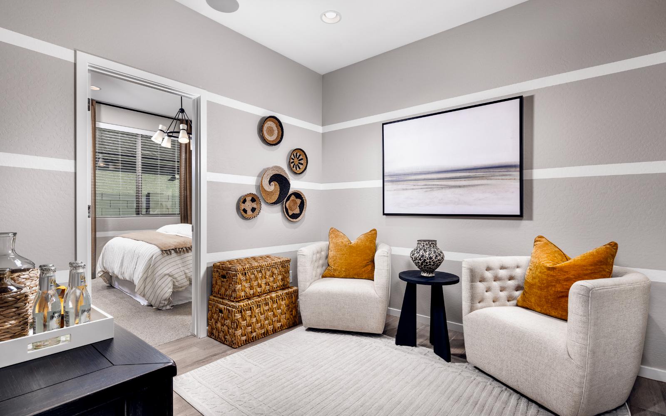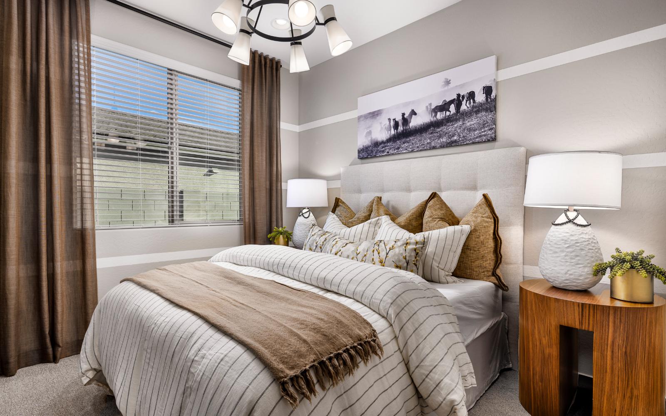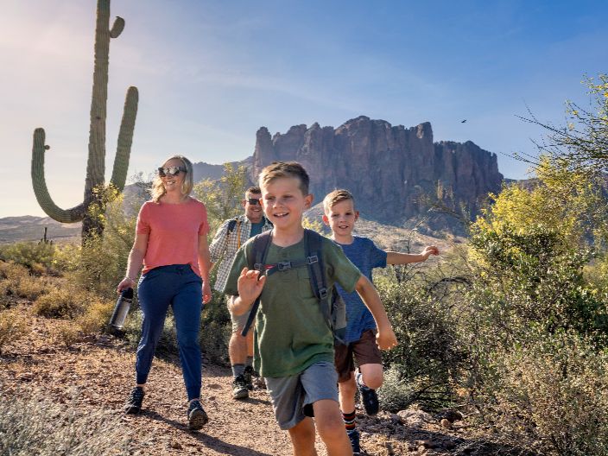1 OF 13
Ponderosa Plan
Single-Family
2,799-3,099 ft ²
4-5beds
3-4
baths
Flexible living at its finest, this expansive floor plan includes a flex room on the first floor and a bonus room upstairs, so your home can ebb and flow to meet your needs. Enjoy the chef’s kitchen that opens to an extendable outdoor room, striking the perfect balance between function and fun. The primary suite is designed with relaxation in mind, with a soaking tub and walk-in closet that makes fashionistas proud. The optional multi-generational suite is perfect for extended family or guests to enjoy their own living area. And for those who love staying organized and enjoying outdoor adventures, the three-car tandem garage has a place for everything.
Flexible living at its finest, this expansive floor plan includes a flex room on the first floor and a bonus room upstairs, so your home can ebb and flow to meet your needs. Enjoy the chef’s kitchen that opens to an extendable outdoor room, striking the perfect balance between function and fun. The primary suite is designed with relaxation in mind, with a soaking tub and walk-in closet that makes fashionistas proud. The optional multi-generational suite is perfect for extended family or guests to enjoy their own living area. And for those who love staying organized and enjoying outdoor adventures, the three-car tandem garage has a place for everything.Read More
Facts & features
Stories:
2-story
Parking/Garage:
3
Feel Right at Home
Model Home 3D Walkthroughs
Floor Plan & ExteriorPersonalization OptionsGet a head start on your dream home with our interactive home visualizer - configure everything from the scructural options to selecting finishes.
Meet your new neighborhood
